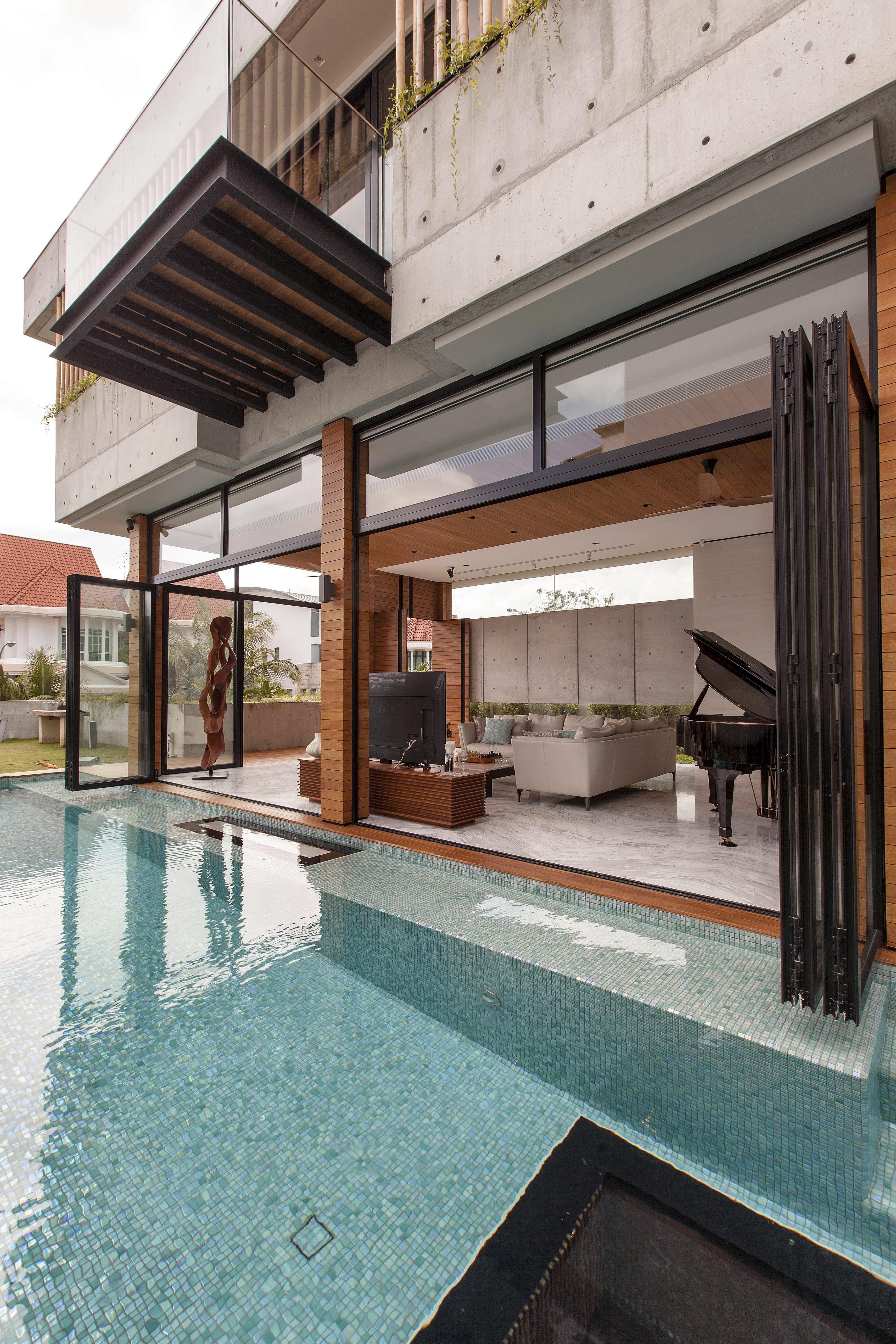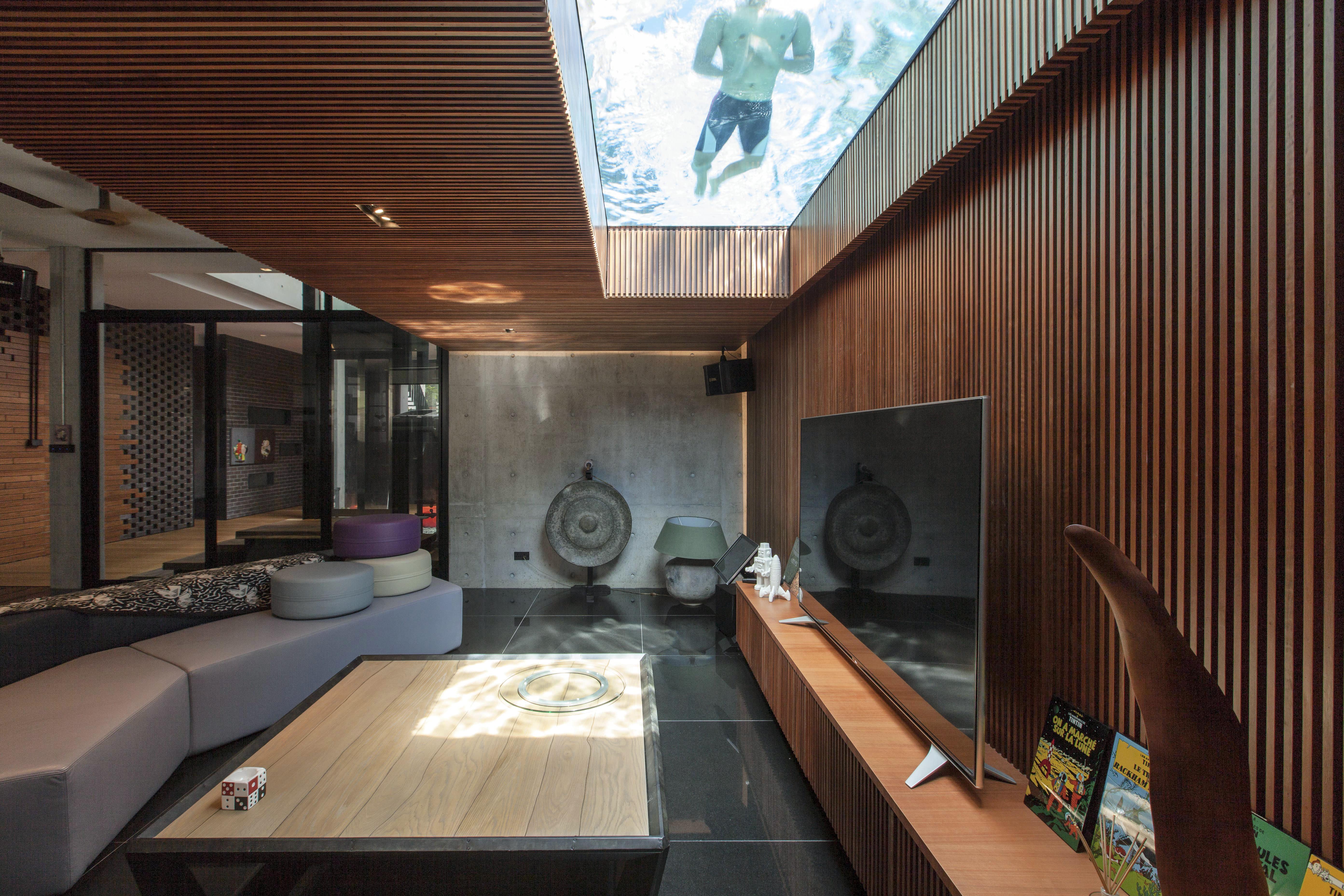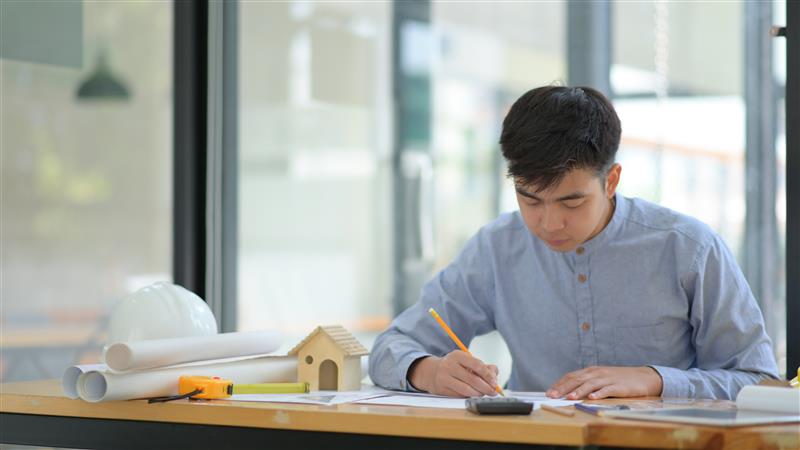
Branksome Road, Singapore

Completed

Aamer Taher
Jasni Ngahtemin
Ryan Kim
Vicknesan Subramaniam

594 m² / 810 m²


Designed to fit snugly into a tight bungalow plot in the East of Singapore, the project stands out for its austere simplicity and unpretentious timelessness. Due to flood level planning controls, the first storey has been raised a full floor above the ‘basement’ entrance making the basement perfect for communal and leisure activities like entertainment, gym, and spa.
Plenty of natural light and ventilation penetrate the whole house through courtyards and skylights. The main materials are off-form concrete, tropical hardwood, and bamboo. The combination of raw concrete and bamboo that forms long dramatic architectural lines also serves the functions of security, privacy, and sunshade while the hardwood walls and ceilings in the basement make for good acoustics. The immediate physical context of the site is that of suburban Singapore which is rather dense with barely 4m apart between houses. Hence, issues of privacy and security must be resolved while attempting to design a house that still has ample connections to the outdoors, a good flow of natural ventilation and even some good distant views.
The ‘Branksome-house’ did just that.

Aamer Architects is established as a boutique architecture firm that provides prestige clients with a full range of professional architectural design services.
+65 6258 2838
info@aamerarchitects.com
No. 2 Leng Kee Road, #04-01A Thye Hong Centre, Singapore 159086

