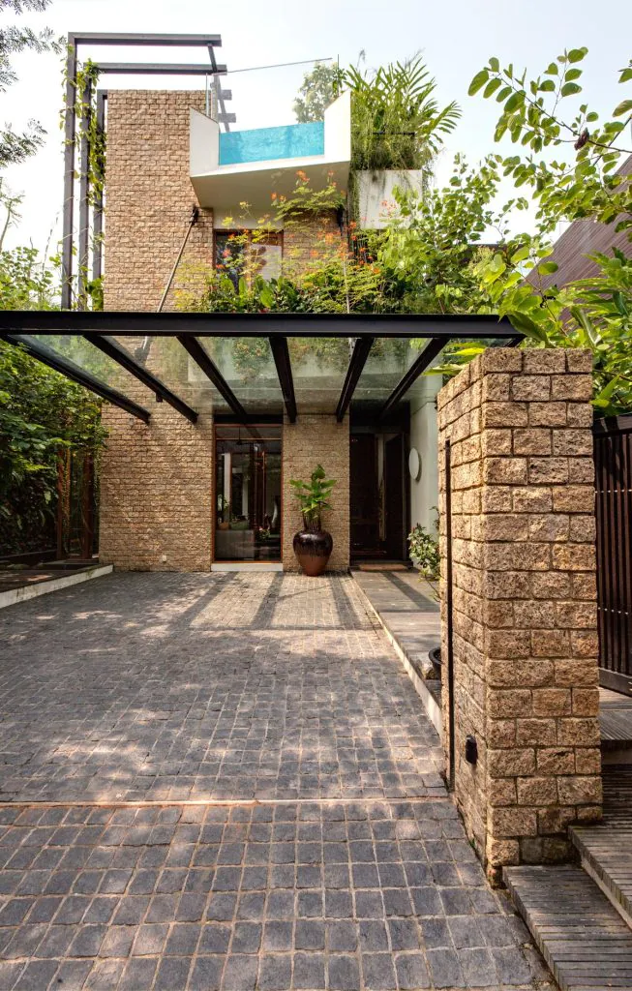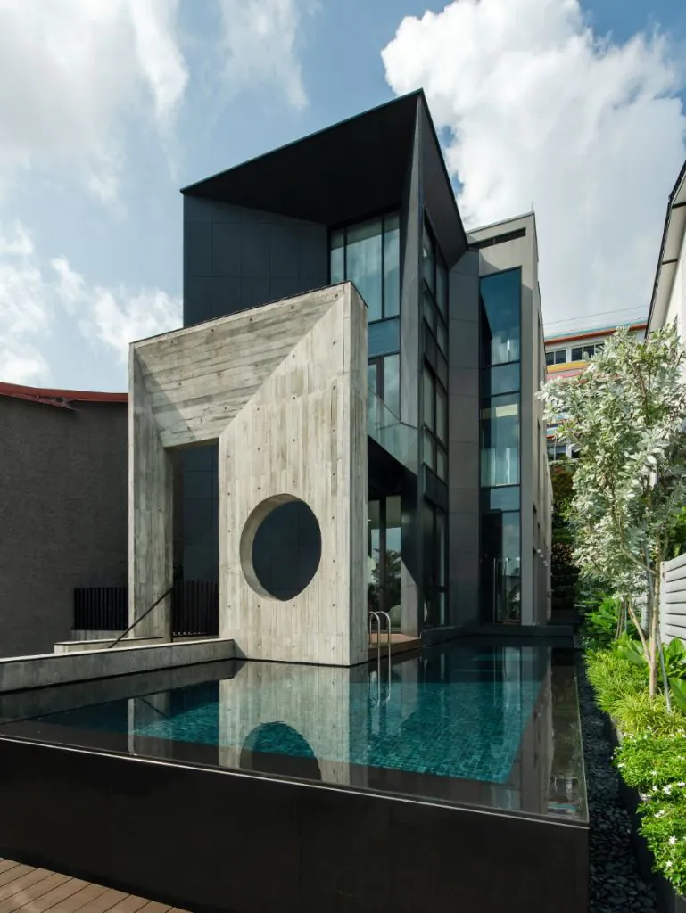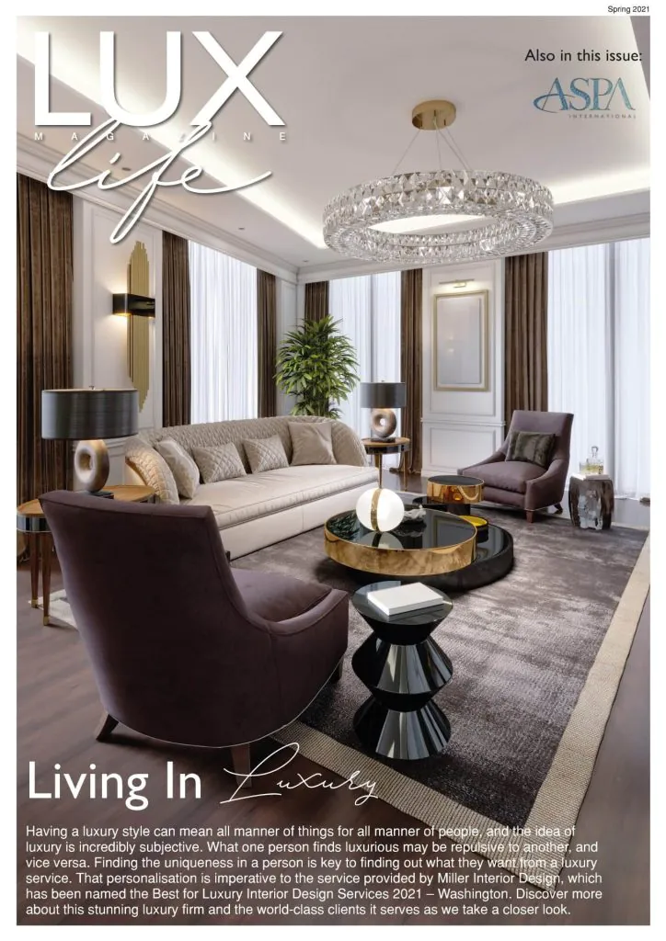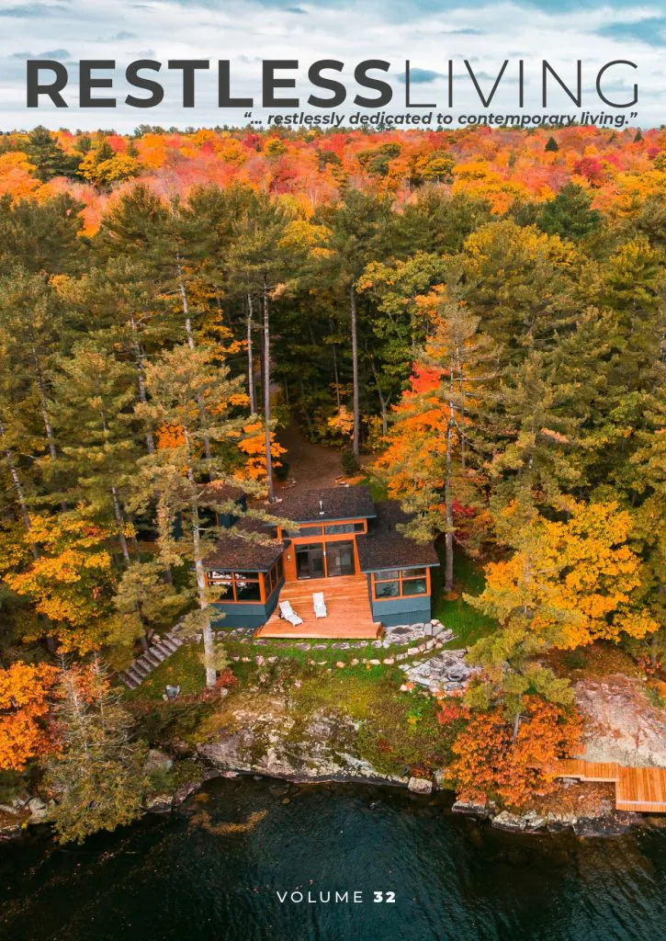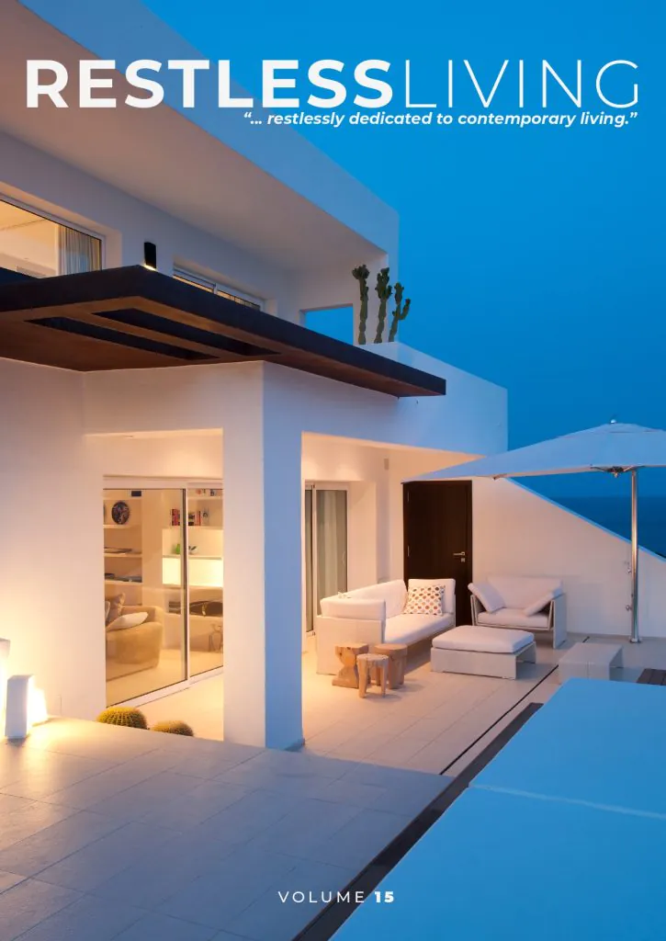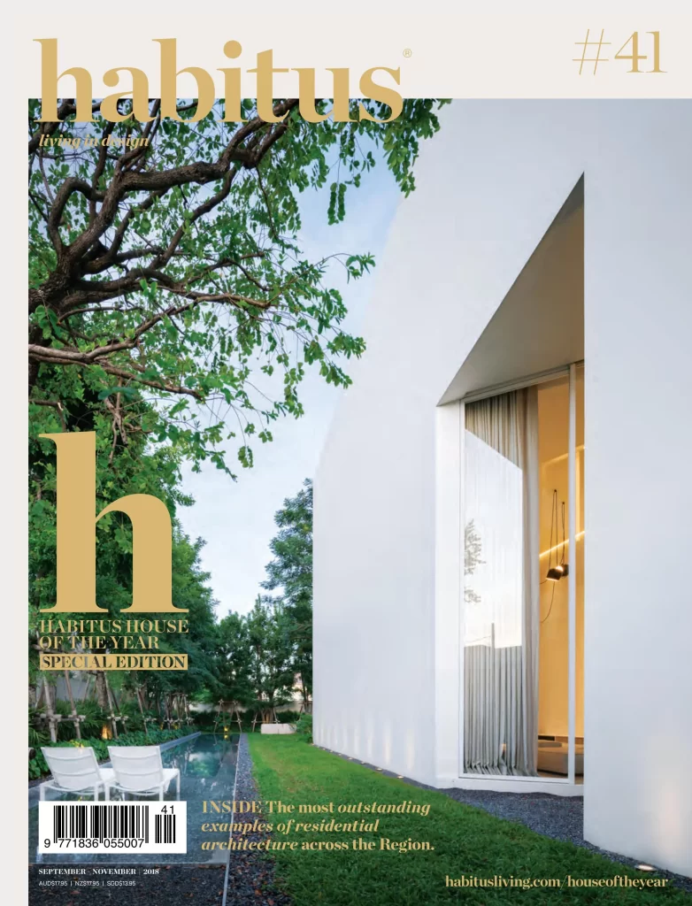September, 2020
Restless Living - Restless Living Merryn Road 40A
When the plot on Merryn Road no. 40 was acquired by the owners in no. 42, it was part of an idea to accommodate each of the owners’ two grown up sons with their future families – in two separate houses. The Merryn Road 40a is the last house of the three-house plan; completing the »family colony«. We talked to the architect behind the project, Aamer Taher.
Aamer Taher says: “This was the second development that we did in close collaboration with the owner, who is very passionate about landscape and greenery. In the last house that we did for him, we had a tree growing through an outdoor balcony, as an iconic defining design moment.” Therefore, the idea was to synchronise the new house with the previous two yet with a different design. The owners specifically requested a garden courtyard and a koi pond. “We added a pond with water cascade and planted heavily along the side of the house, including creepers that rise all the way to the rooftop”, Aamer mentions and continues: “We also created a garden courtyard between the living and dining room and lit it with a skylight f rom the bottom of the rooftop pool.
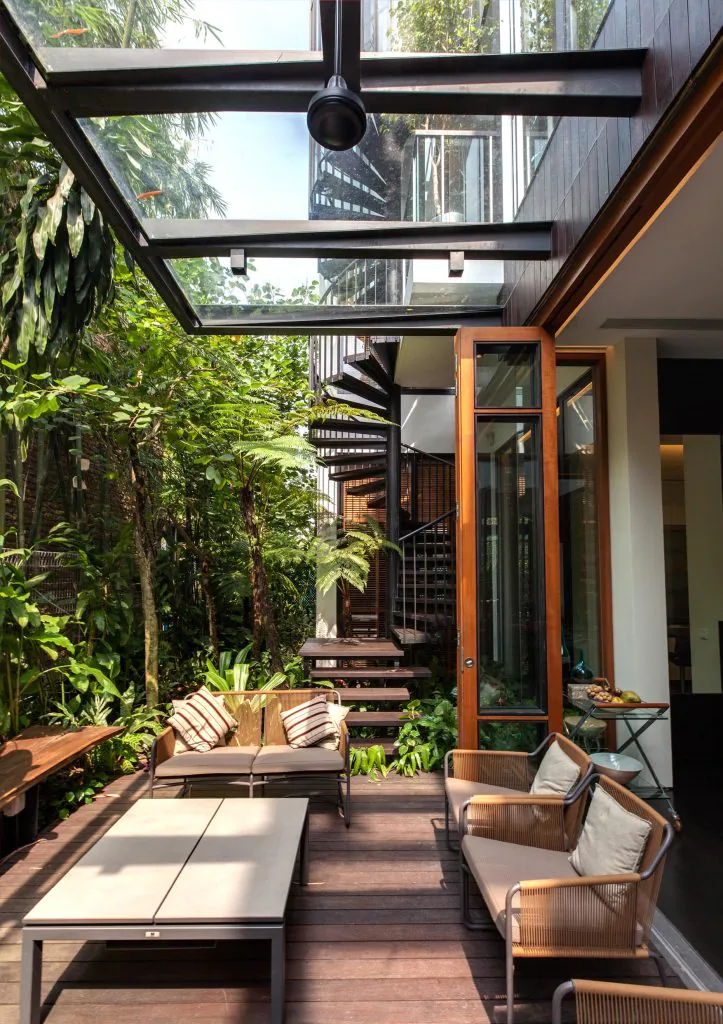
Perhaps a small space was given up for this, but the effect of bringing nature in is well worth it.” Besides the relaxed feeling, the dense vegetation also offers a certain level of privacy which was important to the two sons. “The sons are already in their late teens and early twenties so they wanted more space and privacy. An interesting planning layout placed the boys’ rooms’ outdoors via a verandah terrace with their own accessibility from the ground right up to the rooftop entertainment room and pool garden terrace.”
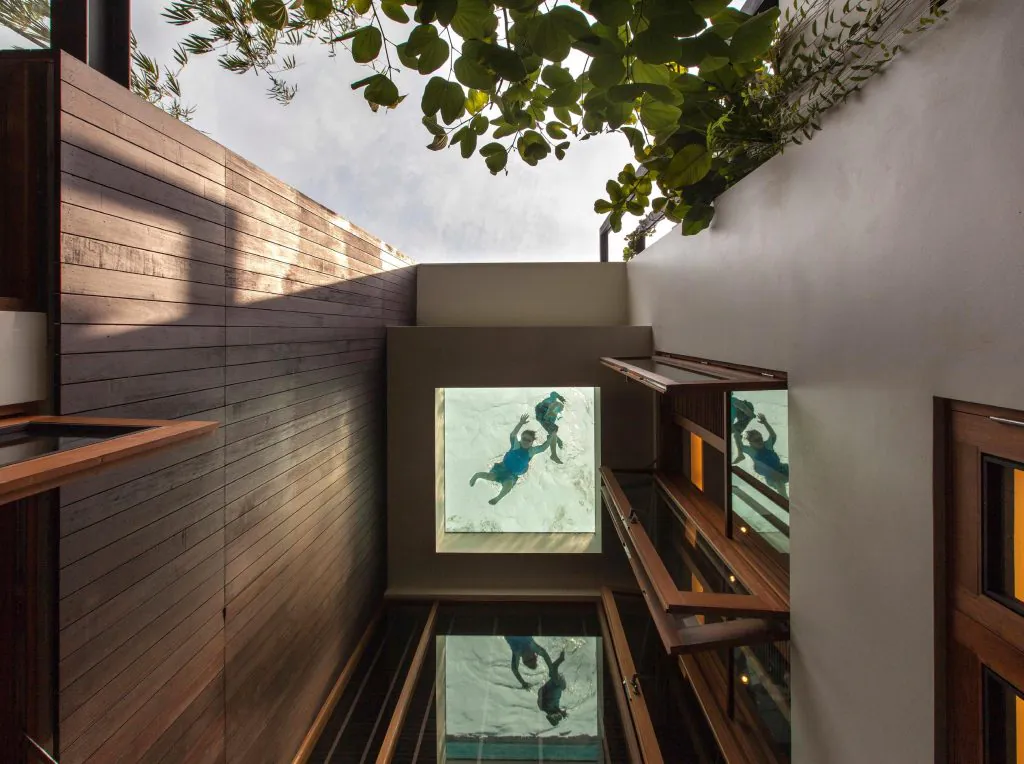
While building a spacious house on the relatively small plot of land measuring about 12 meters in width and 30 meters in length was a challenge to overcome, the home provides both sufficient accommodation and a relaxed atmosphere in the green environment. The reason for this is the creative thinking put into the project with one of these creative elements being the swimming pool. To free up space on the ground floor while providing amazing views over the estate and the surrounding two-storey bungalow houses, the swimming pool is placed on the rooftop. As Aamer says: “The roof top was the only place where you could get far distant views.”
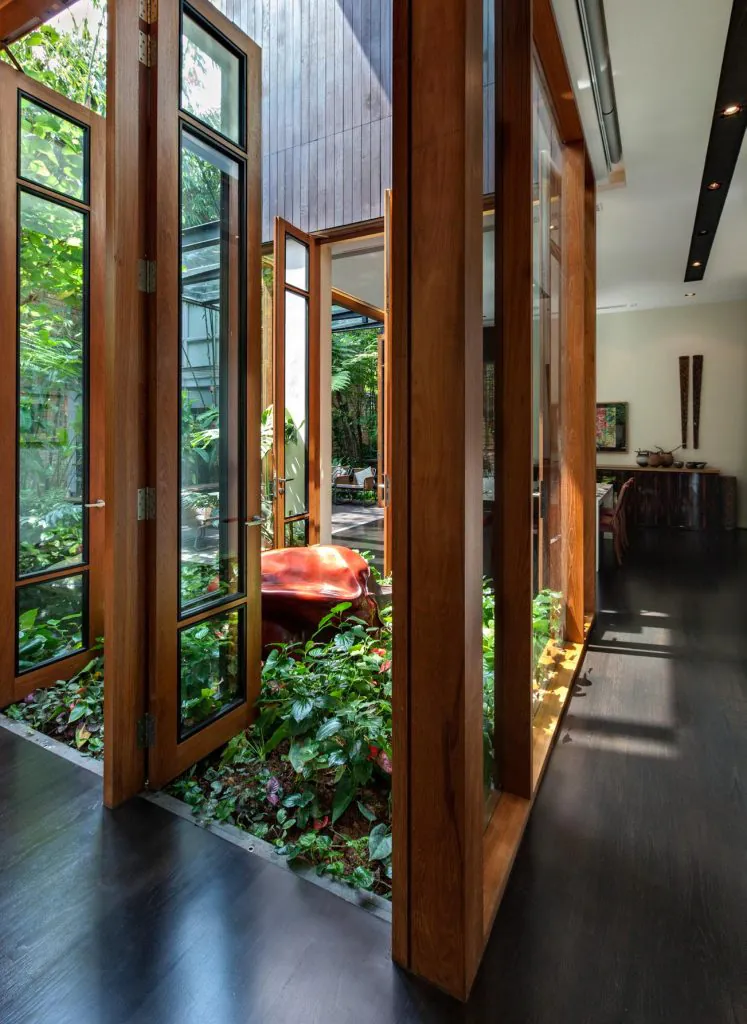
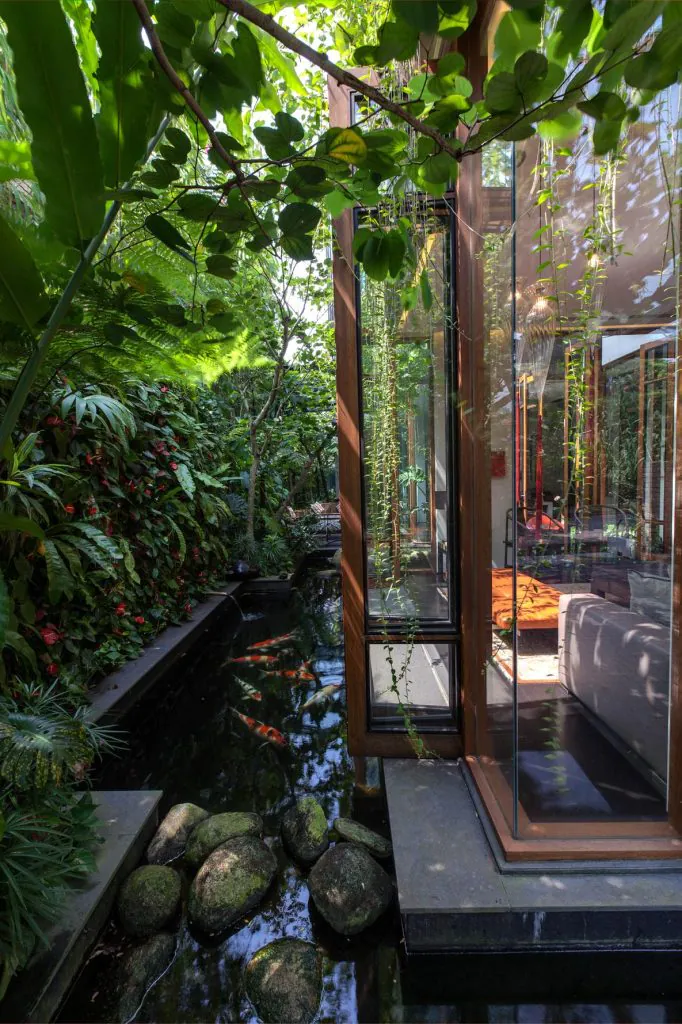
While the design distinguish itself from the other houses of the owner, the materiality remained similar. Aamer explains: “Much like the first two houses, the materials are very natural like timber, marble and granites, blending well with the lush vertically stacked gardens.” And as the house is dubbed »Tan’s Garden Villa«, it is no surprise that the house has a very strong and open relationship to its surrounding vegetation. As Aamer concludes: “Even the bathrooms are open to gardens with lush flora and fauna like birds and butterflies making this a truly vertical garden villa.” The house on Merryn Road 40A is therefore completely set and ready to accommodate the life of the owners’ son and his future family.
Architecture by Aamer Architects
Photography by Sanjay Kewlani
