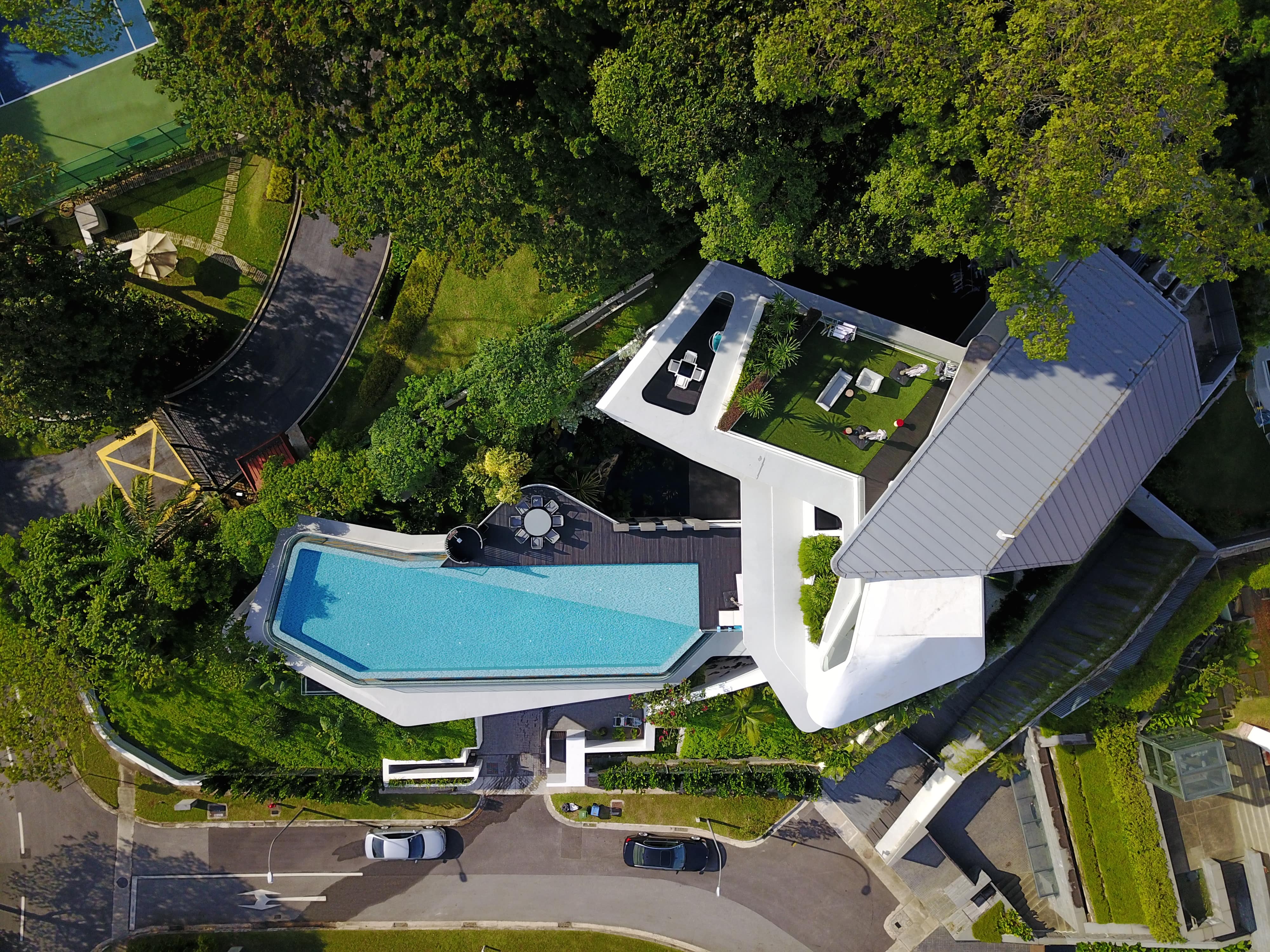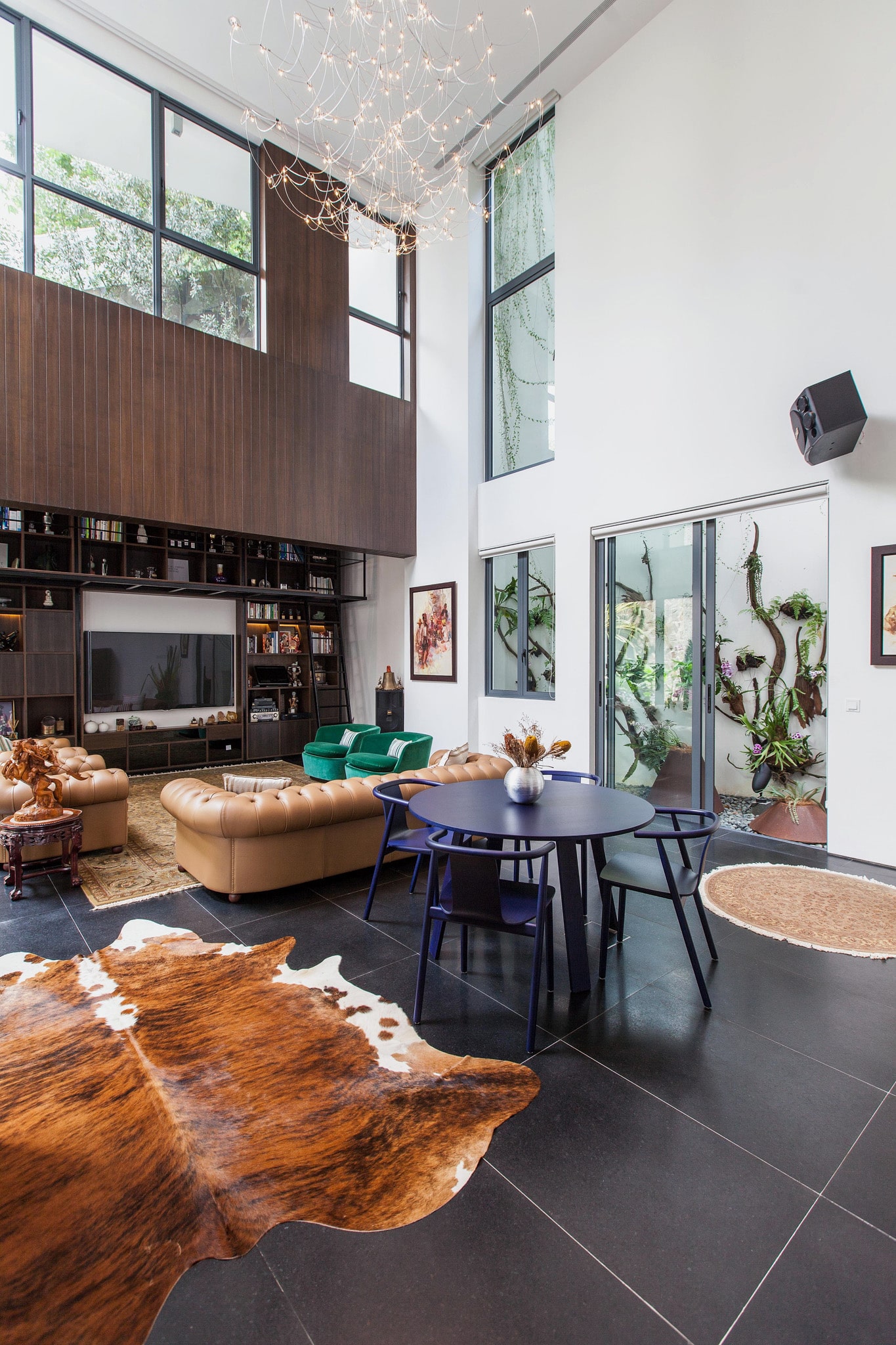
Swettenham Road, Singapore

Completed

Aamer Taher
Jasni Ngahtemin
Edwin Ng
Scott Chen
Kelvin Wang

1463 m² / 1020 m²


On a steep odd-shaped hill with existing large trees, this seven-bedroom multi-generational house meanders fluidly upwards over five floors diverting around the very mature trees. Broken down into parts, the massing reduces as it goes higher. The house is intended to stand out whilst not overpowering the context. Private spaces are individual and separated yet easily connected to the common areas of the whole. Voids are strategically carved out to ensure natural light and ventilation in all rooms. The main void, a sunburst waterfall courtyard is a surprise welcome upon a deep entry from the foot of the hill.
The organic futuristic form resulted naturally from the gentle meandering layout of the house. Folding walls and deep overhangs were constructed in a mix of off-form concrete and steel and painted white to achieve a lightness of structure while natural materials like timber and stone were used to blend well with the hill and trees. Landscaping was carefully integrated to further enhance the natural setting, still allowing the building form to stand out.

Aamer Architects is established as a boutique architecture firm that provides prestige clients with a full range of professional architectural design services.
+65 6258 2838
info@aamertaher.com
No. 2 Leng Kee Road, #04-01A Thye Hong Centre, Singapore 159086