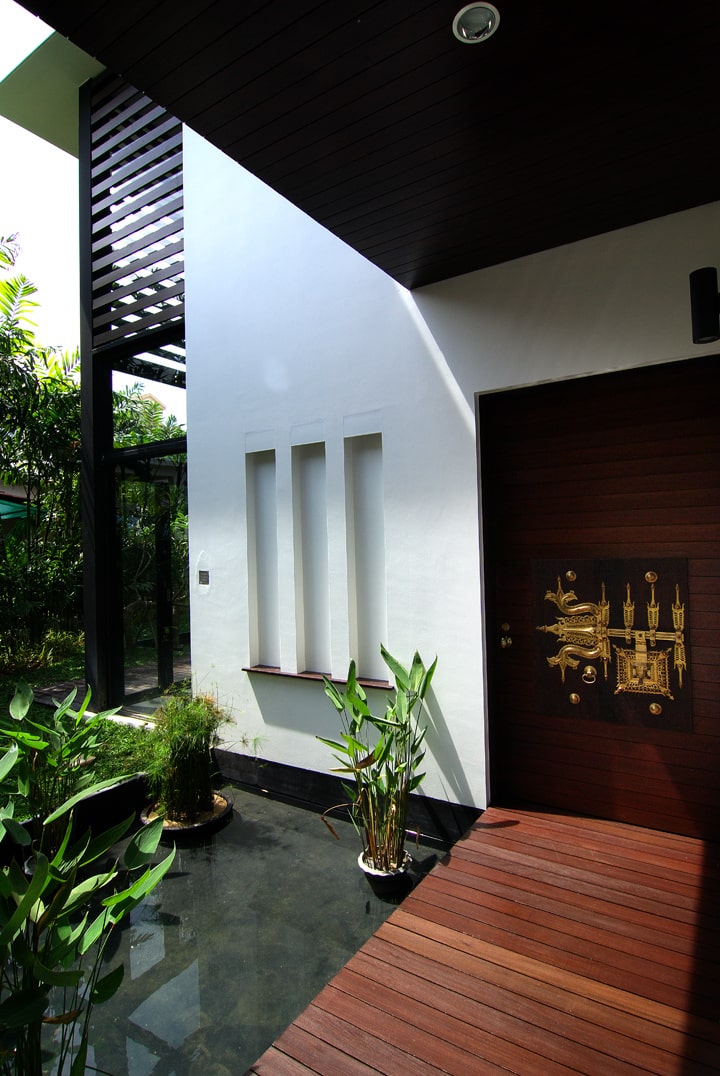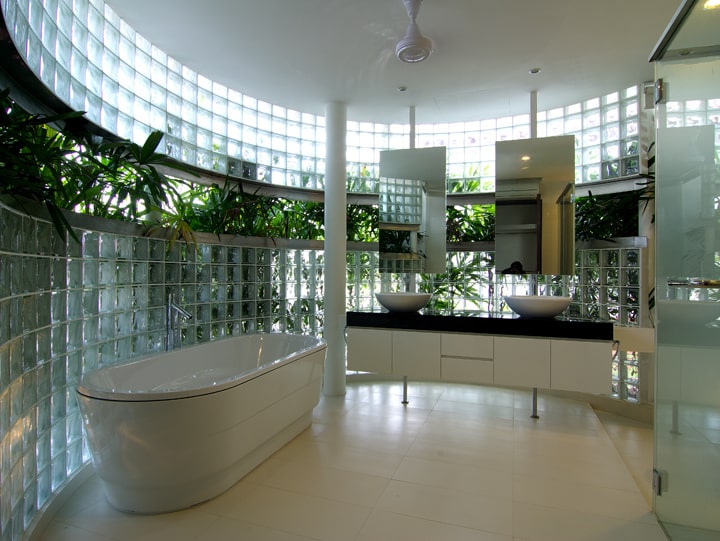
Jalan Merlimau 24, Singapore

Completed

Aamer Taher
Jasni Ngahtemin
Khairudin Saharom

541 m² / 387 m²


One of the main design challenges for this house was the rather tight triangular site with a narrow entrance from the street. Aamer’s design addressed these site limitations by turning them into opportunities. The house is arranged in an L-shaped configuration, with all the spaces oriented towards a triangular plot of a private garden hidden from the street. At the street front, Aamer introduced a continuous mono-pitch roof from the attic to the car porch. This mono-pitch roof appears like a kite suspended in the air, an impression reinforced by both the light supporting steel structure and a strip of skylight introduced in the middle of roof. As a sculptural element, the roof gives the house a street presence while it also screens the house from the street. The screening intention of the roof is strengthened when one encounters the blank free-standing timber-clad wall underneath it, which serves as a second layer of screen that one has to pass through before entering the house.
Behind the screens is an L-shaped building, interspersed with so many punctuations of green spaces that it reads less like a single building but more like a compact L-shaped assembly of pavilions with courtyards, terraces, and balconies. Most of the rooms were designed as pavilions, with two or more open sides, and view or access to at least an outdoor space. For example, the living room is a double volume rectangular space that is bounded by an entrance courtyard and a semi- enclosed terrace on the two short sides; and it opens into the garden and another courtyard on the two long sides. The dining room is similarly pavilion-like: open to two sides to greenery and extends on a third side into a large terrace.

Aamer Architects is established as a boutique architecture firm that provides prestige clients with a full range of professional architectural design services.
+65 6258 2838
info@aamertaher.com
No. 2 Leng Kee Road, #04-01A Thye Hong Centre, Singapore 159086