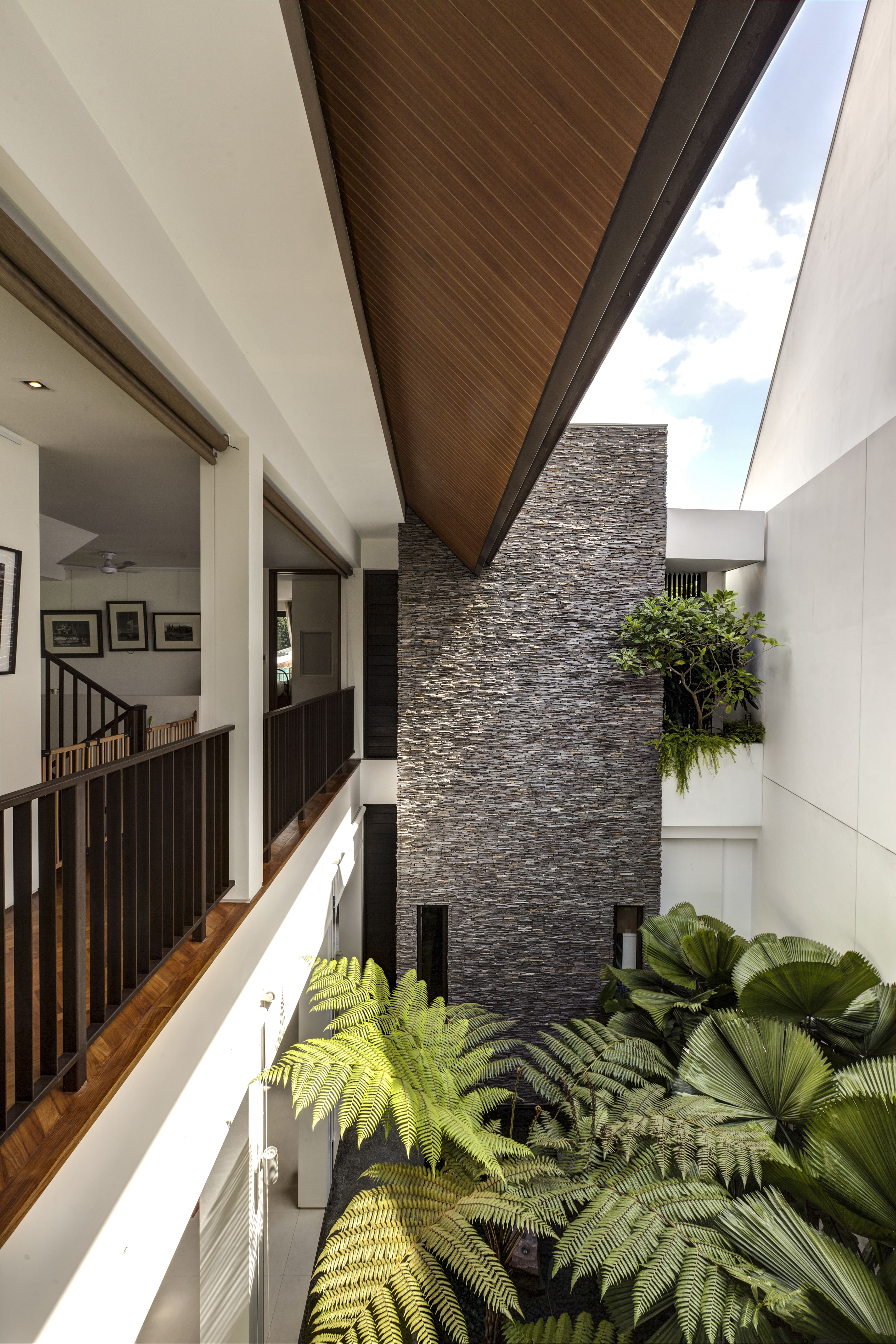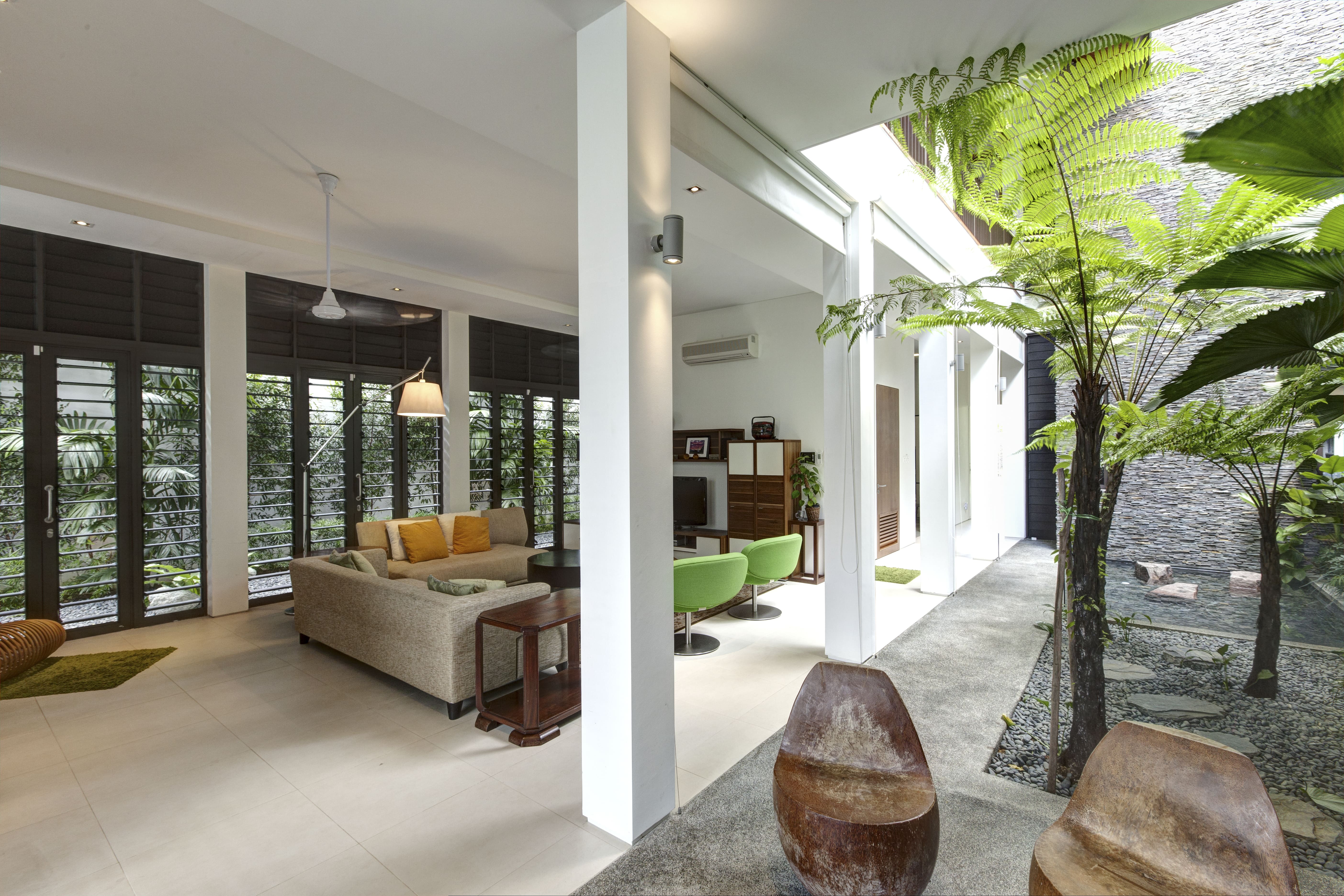
Thomson Heights 36, Singapore

Completed

Aamer Taher
Jasni Ngahtemin
Albert Yeo
Huang Yisu

687 m² / 479 m²


The home is designed, essentially, as a long block that splits away from the neighbour’s common party wall creating an internal garden courtyard which is the main feature when entering the house. Planters and roof gardens at the second-storey level bring nature into the house and create the sense of living in a garden. The main roof is inspired by the traditional East Malaysian roof with deep overhangs that form the beautiful distant views of the attic level.
SIA’s Jury citation;
“The Longhouse is a project executed with great clarity, intent and skill. The key brief was ‘how to detach a semi-detached house’. The architect is creative in separating the main spaces of the house from the common party wall by introducing an air and light well, resulting in the formation of a seemingly independent freestanding villa. From the standalone form, the main dwelling spaces are organised within this long house. Drawing inspiration from the typology of a traditional long house, along with its passive strategies of an overhanging gable roof and natural ventilation, the house takes on a meaningful form that gives it a distinctive character. The concept of garden living and living among nature is also fully expounded to enhance the quality of the indoor environment, as well as providing privacy. The reinterpretation of the longhouse seems to be an appropriate response for the site, as well as a relevant design for the tropical context.”

Aamer Architects is established as a boutique architecture firm that provides prestige clients with a full range of professional architectural design services.
+65 6258 2838
info@aamertaher.com
No. 2 Leng Kee Road, #04-01A Thye Hong Centre, Singapore 159086