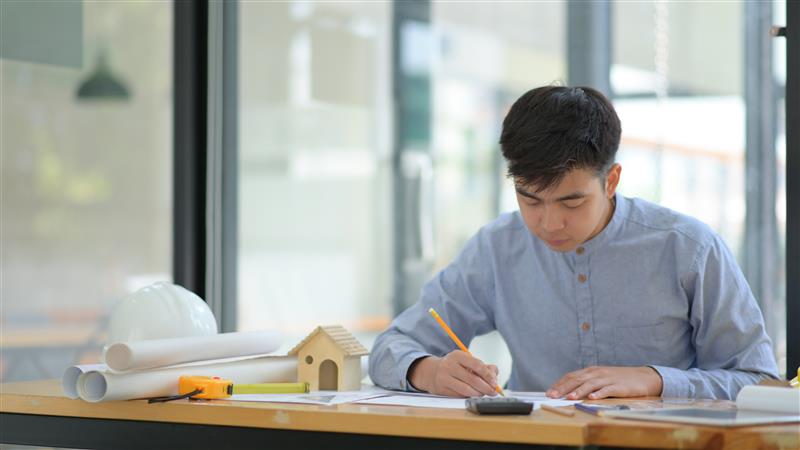November, 2024
Shaping the Future Homes in Singapore’s Architectural Revolution
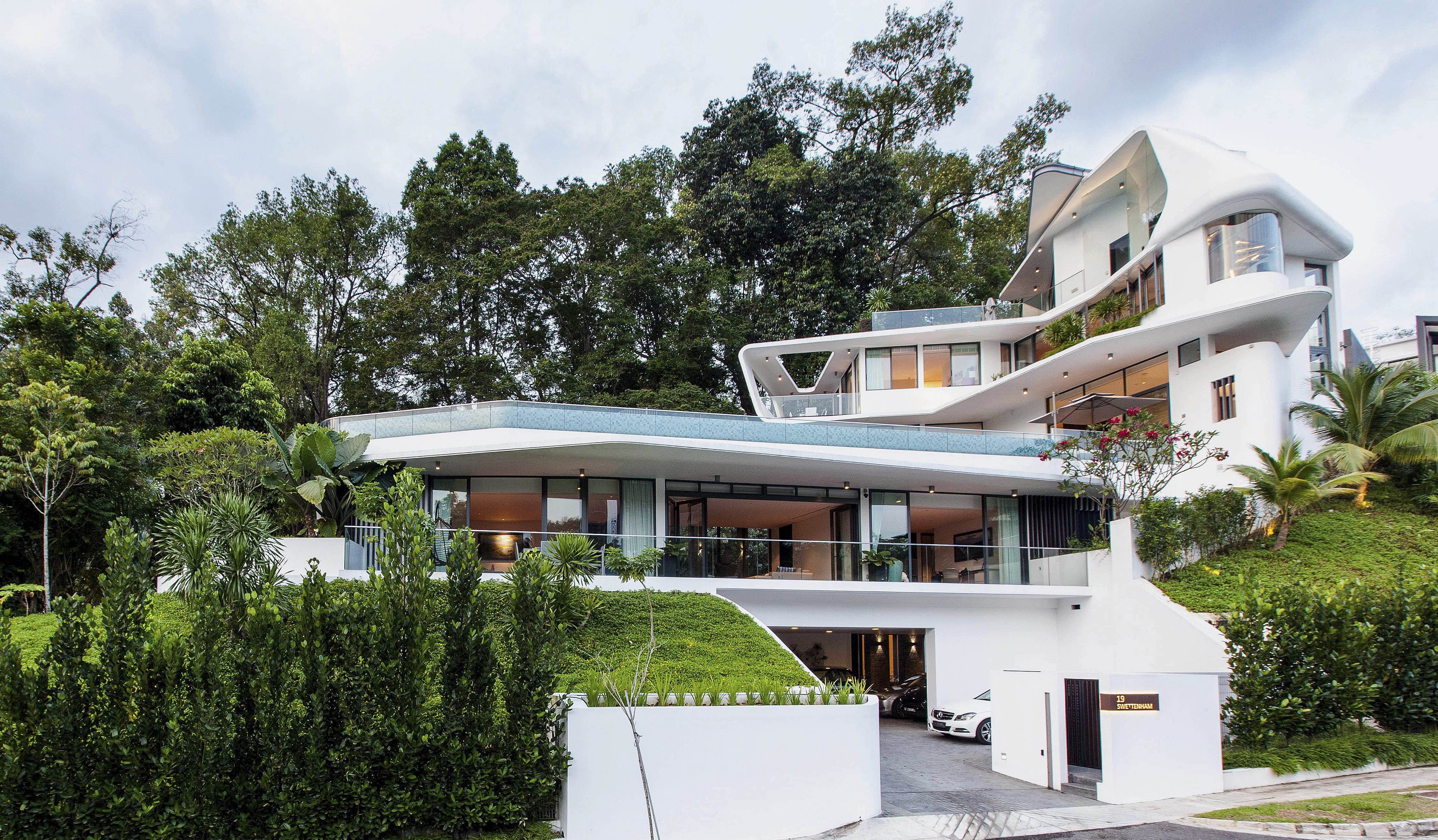
Image by: Sanjay Kewlani
Singapore’s architectural landscape is an ever evolving arena with a growing focus on sustainability, innovation and adaptability. Homes are now looking at contributing positively to our lives as well as the environment. In today’s rapidly urbanising environment, architecture companies in Singapore are called to push boundaries by designing homes that satisfy home owners in terms of aesthetics and personalisation but also serve the community by being efficient, eco-friendly, and future proof.
In this blog, we explore the top five architectural trends adopted by architecture companies in Singapore and how these are transforming the residential spaces of tomorrow.
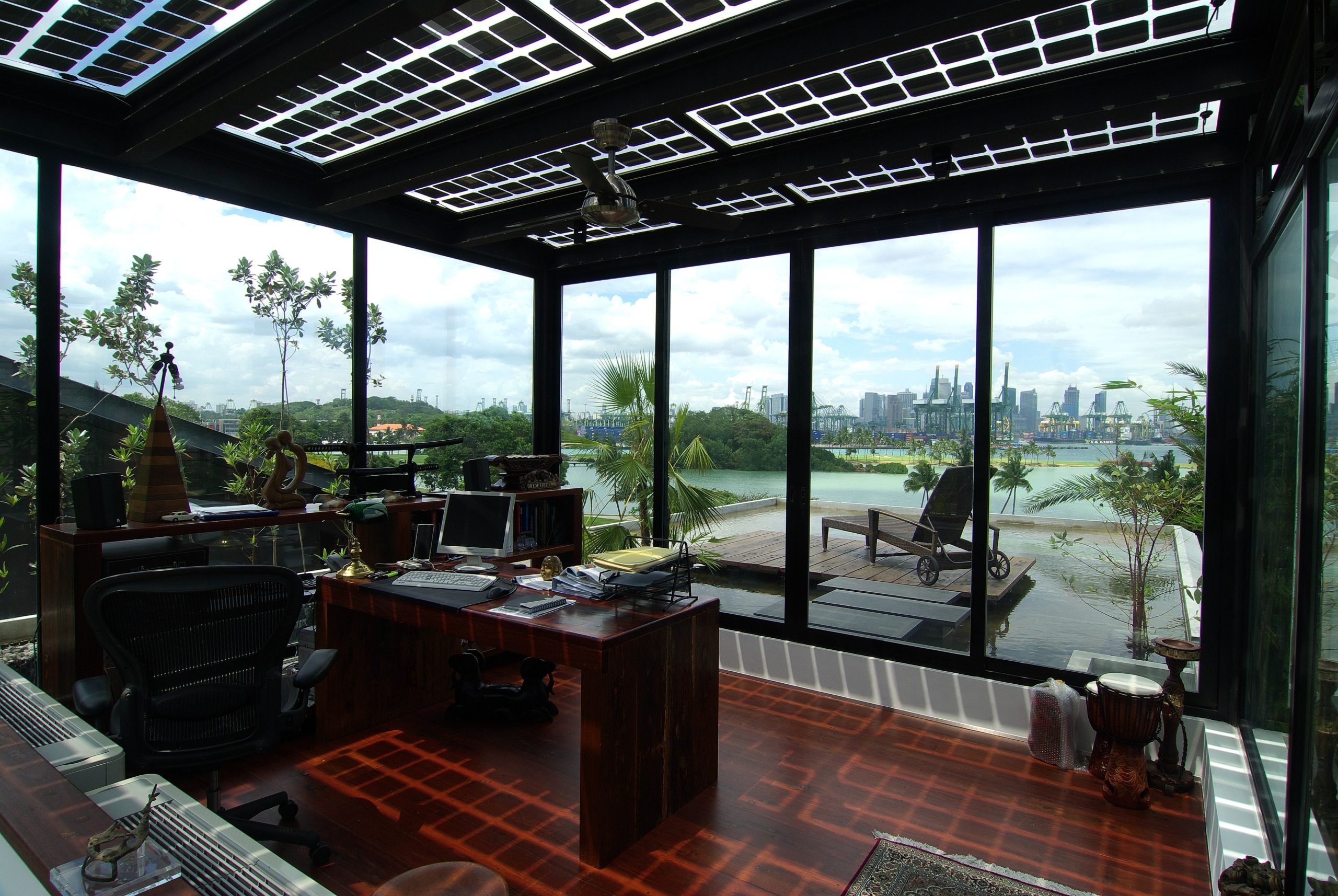
Image by: Sanjay Kewlani
Building a Greener Tomorrow
Sustainable design is increasingly required in Singapore’s urban planning, especially for residential buildings. Architects and homeowners alike are looking at more environmentally friendly ways to construct homes that consume less energy and have a lower total carbon footprint as the subject of climate change becomes more and more prominent.
Singaporean architecture firms are gradually integrating green construction techniques. This means utilising recycled materials like recovered wood and low-carbon concrete as effectively as possible. These businesses are also prioritising locally sourced goods in an effort to lessen the carbon footprint of shipping. Additionally, energy-efficient features like solar panels, energy-saving appliances, and smart home automation that controls energy consumption are being included into the design of homes.
Making efficient use of natural resources is a fundamental component of sustainable housing. One way to maximise natural light and lessen the need for artificial lighting throughout the day is to strategically arrange wide windows and skylights. In a similar vein, solutions like rainwater collection and greywater recycling assist households in conserving water, and living walls and green roofs both improve biodiversity and act as natural insulation.
Through the use of non-toxic building materials, improved indoor air quality, and lower operating costs, these sustainable houses encourage a healthy lifestyle. You may make sure that the aesthetics and environmental responsibilities are well balanced by working with a Singaporean architecture firm.
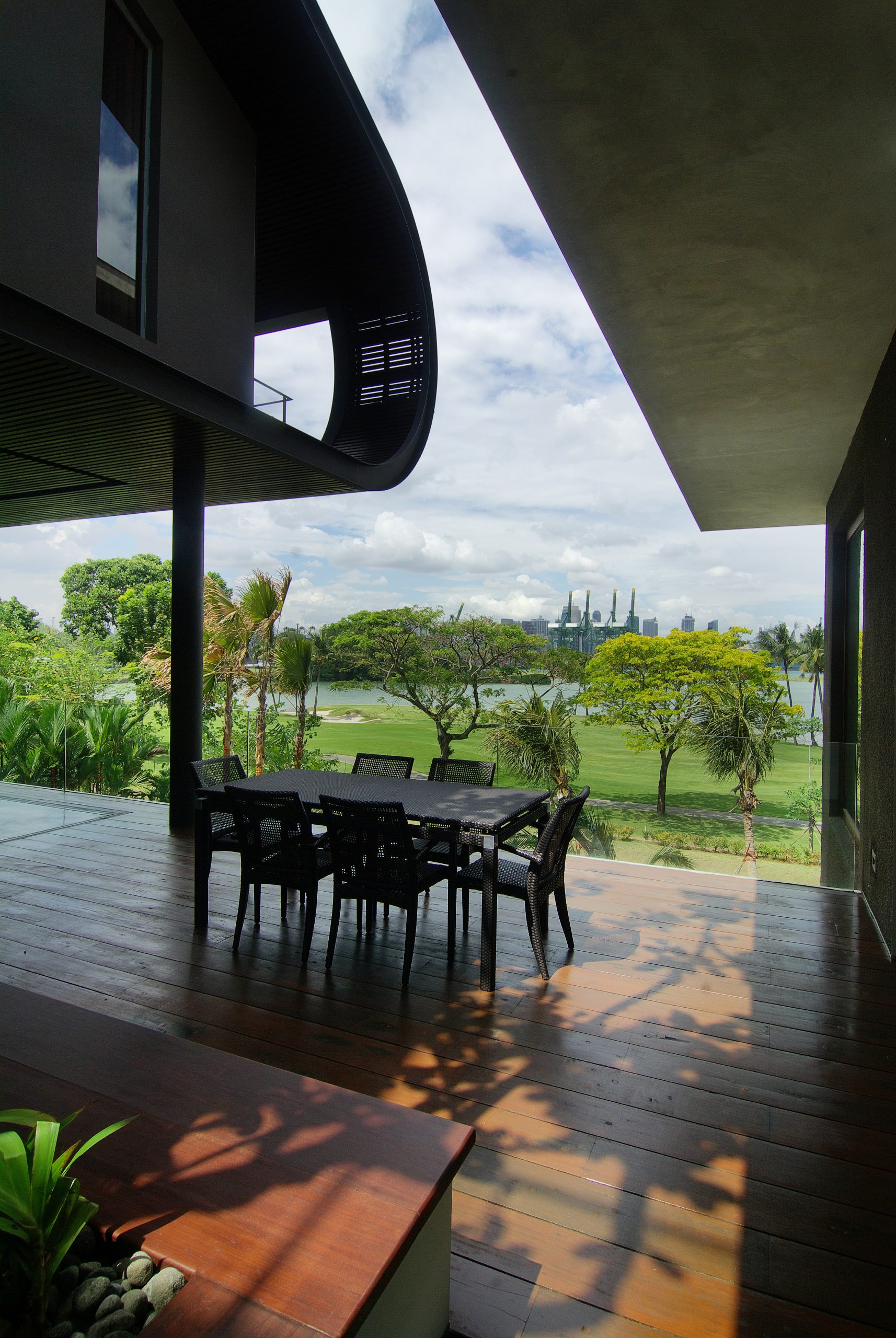
Image by: Sanjay Kewlani
From Old to Bold through Renovation
Due to space constraints in Singapore, rehabilitation and adaptive reuse are growing in popularity, particularly in the residential sector. Instead of demolishing older structures, Singaporean homeowners are opting to restore and modify their present properties. This not only enables a more sustainable building process but also maintains Singapore’s unique architectural past by lowering demolition waste and the demand for new materials.
The process of adaptive reuse entails modifying pre-existing areas to satisfy contemporary living standards while preserving original architectural features. In residential architecture, this might mean adding modern amenities to older or heritage homes while preserving their historical elements and beauty. This includes unique facial features or architectural elements like designs inspired by shophouses. With the help of a Singapore architectural firm, homeowners may revitalise older homes while maintaining much of the property’s original charm.
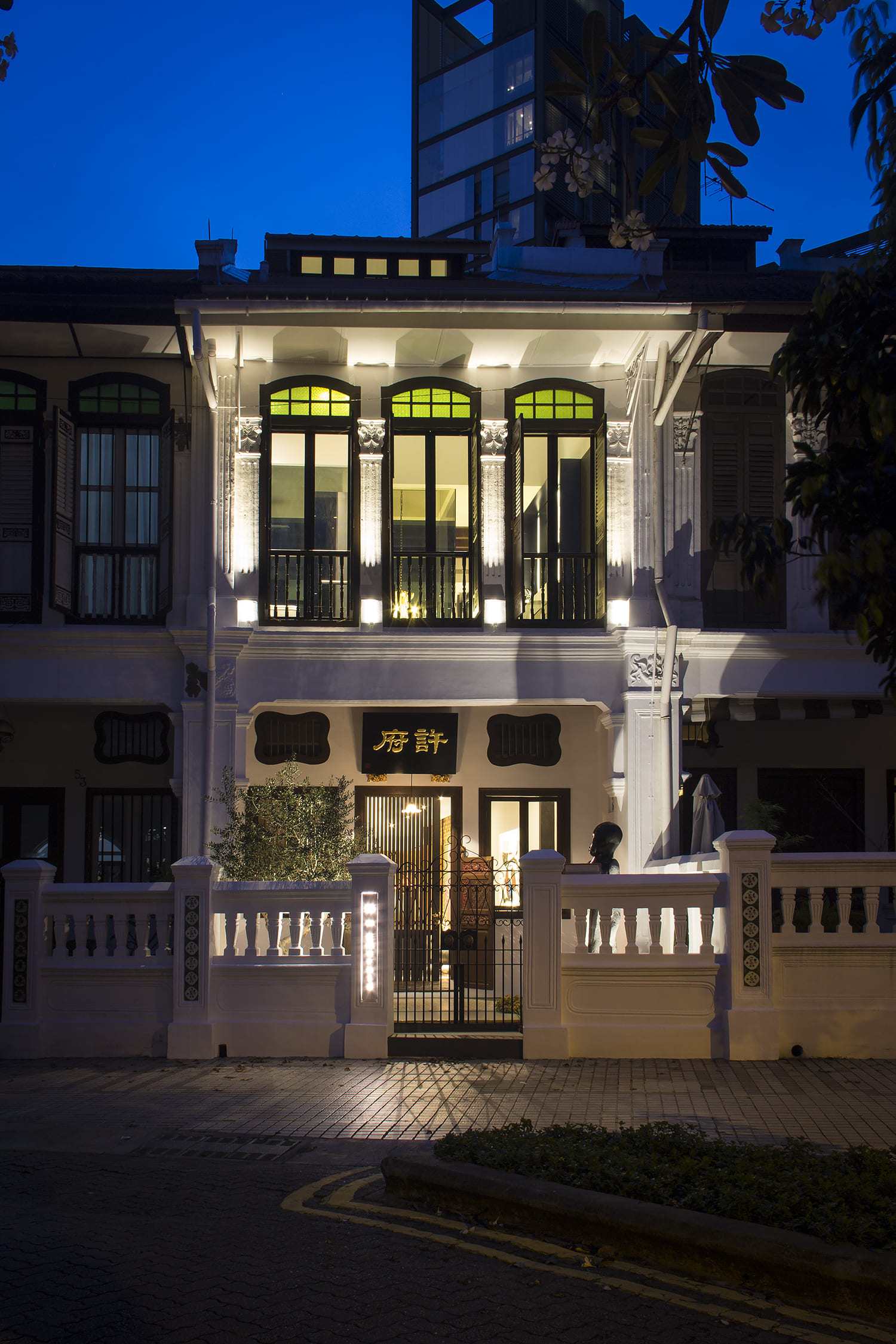
Image by: Patrick Bingham – Hall
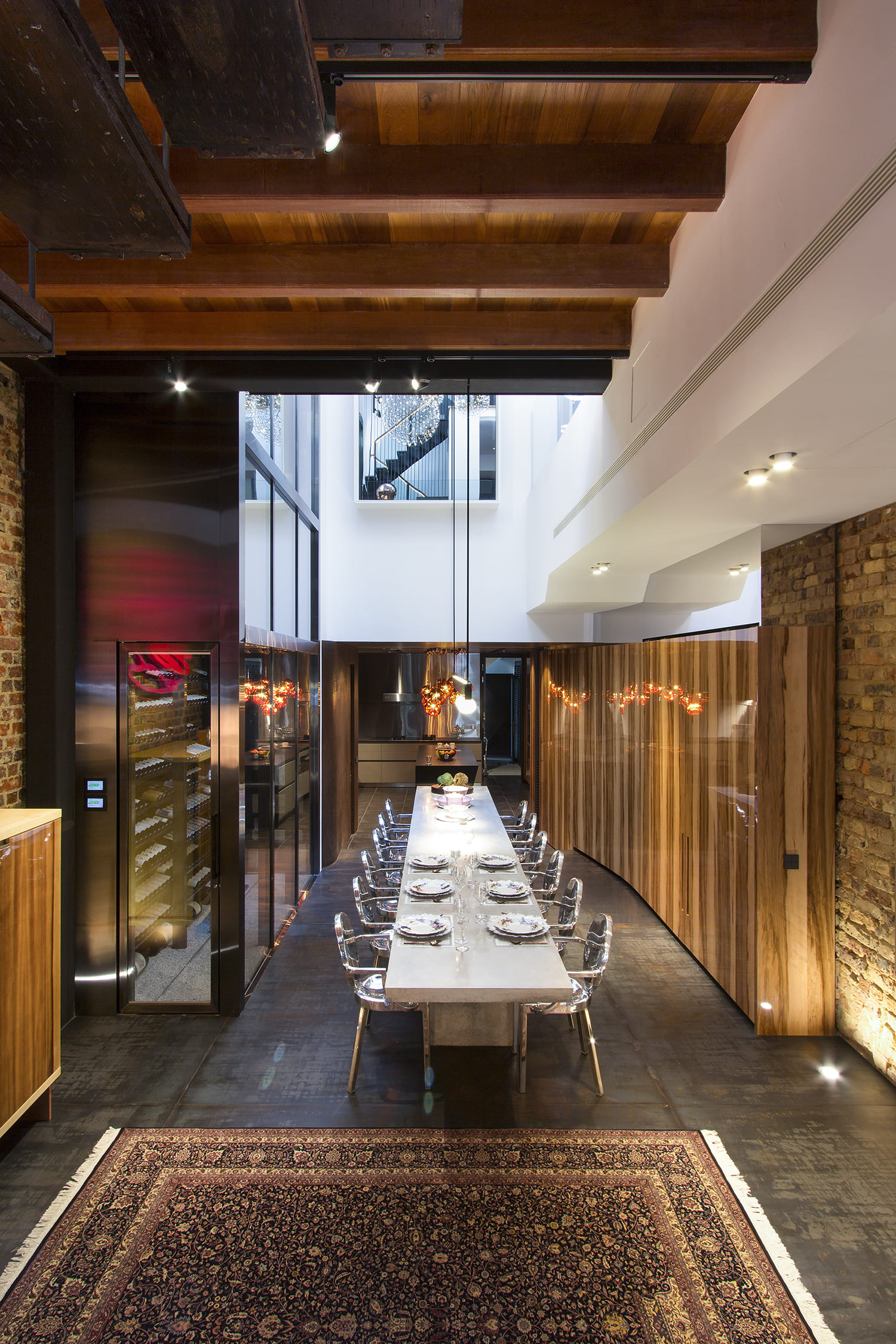
Image by: Patrick Bingham – Hall
It’s also critical to remember that adaptive reuse maximises the utilisation of available space in addition to preservation. A lot of houses are being renovated with multipurpose areas that may change with the demands of the owners. Architects make sure that a house is both adaptable and practical for many years to come by using layouts or creating rooms that may be readily altered.
The current inclination towards adaptive reuse and refurbishment is consistent with sustainable architectural techniques, since it reduces waste, conserves resources, and revitalises assets.
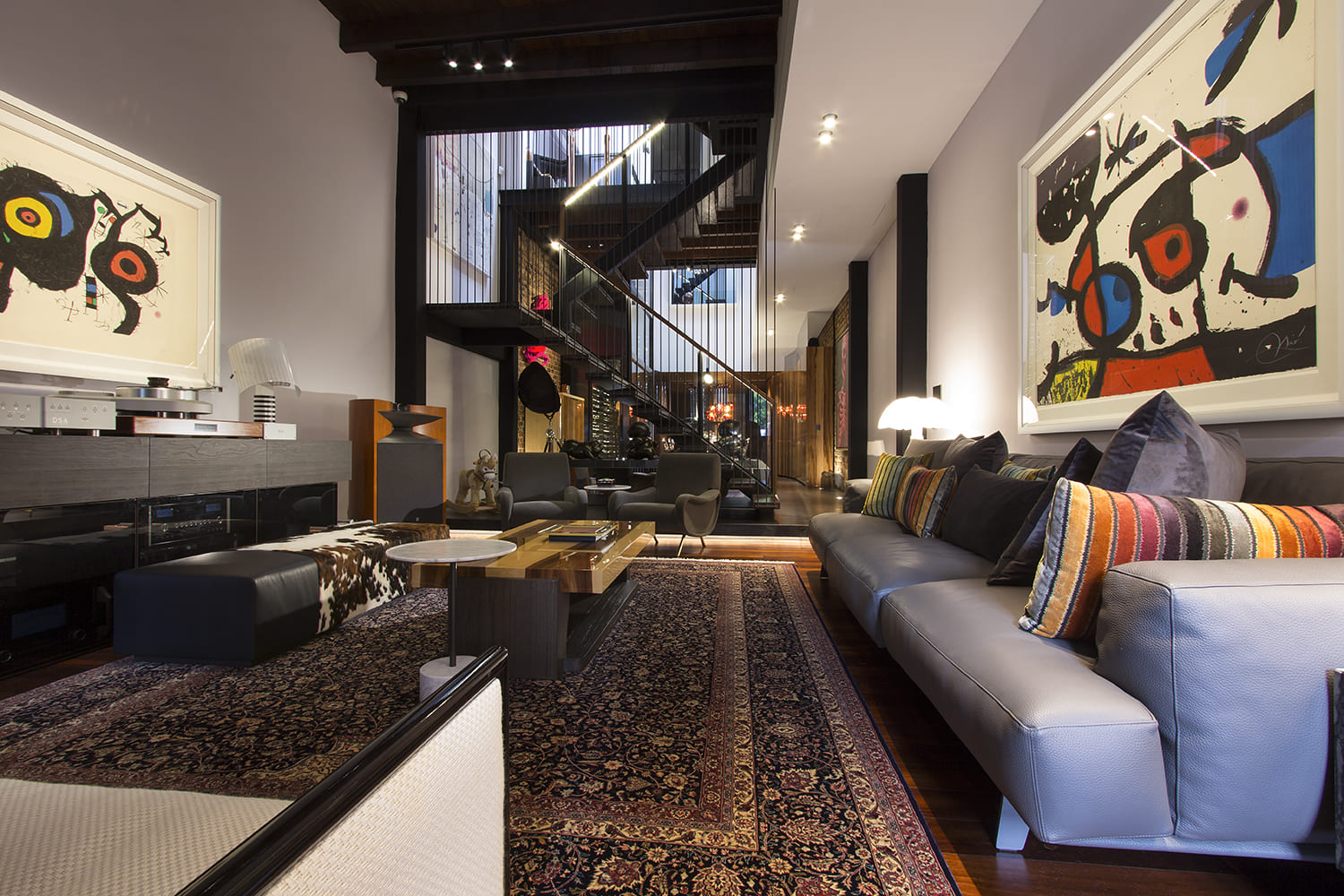
Image by: Patrick Bingham – Hall
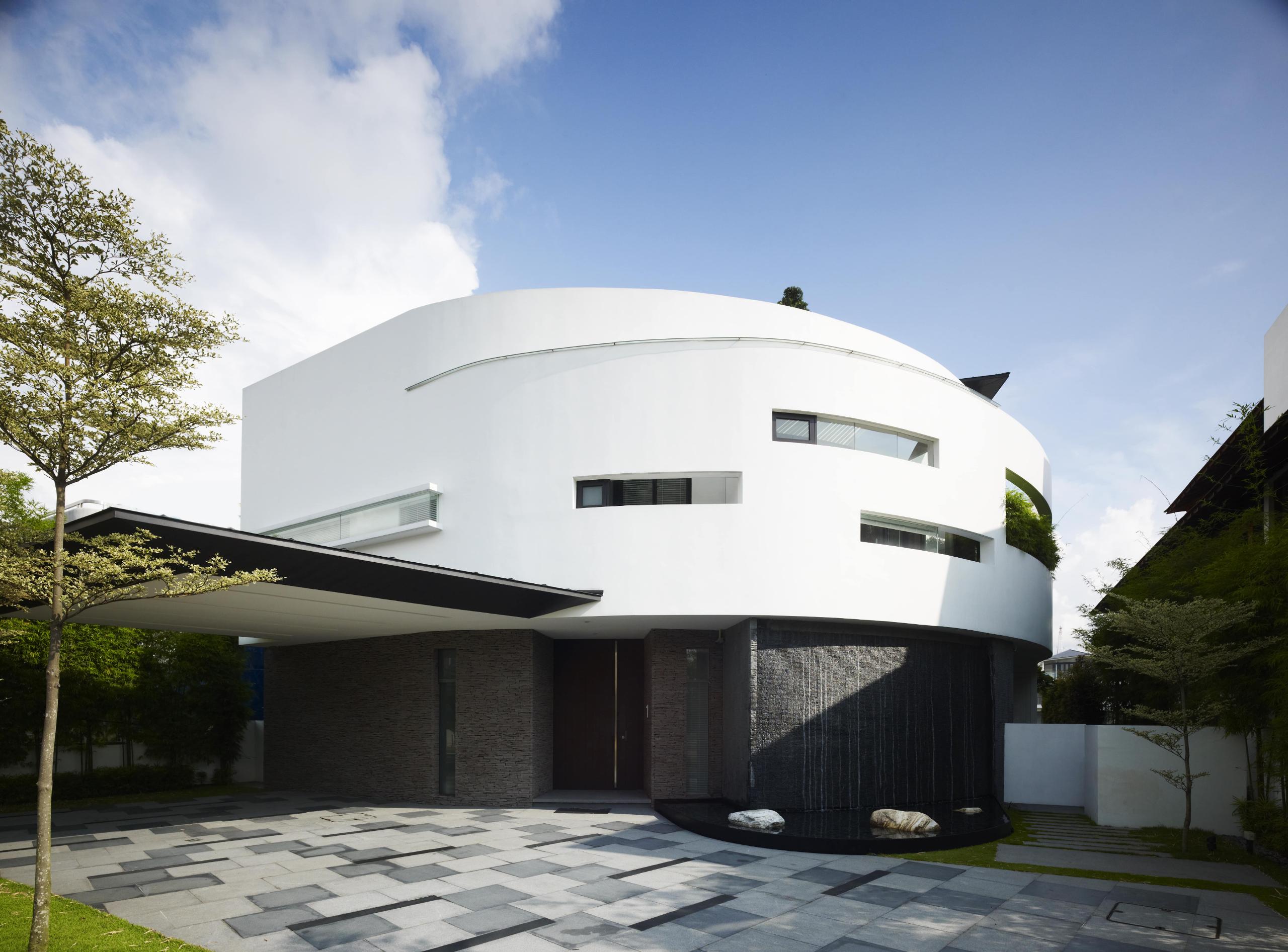
Image by: Albert K S Lim
Architecture that Thinks
Smart houses are one of the most fascinating developments in residential construction. A developing trend that uses technology to improve how we interact with our living spaces. Singapore architecture firms adopt smart technologies and responsive architecture approach in homes to improve houses’ convenience, efficiency, and responsiveness
Beyond smart devices, responsive architecture refers to how houses are built to interact with their surroundings. For instance, sensors may be put in homes to track natural light levels and modify interior lighting as necessary. Similar to this, shade devices can minimise heat gain during the day by automatically adjusting depending on the location of the sun. Reactive systems guarantee that houses stay cosy, economical on energy, and ecologically sustainable.
Bringing the Outside In with Biophilic Design
Homeowners are finding that biophilic design offers a novel approach to re-establish a connection with the natural world. This design style is on bringing natural elements into the home’s layout, both aesthetically and practically, in order to foster a feeling of balance with the surroundings.
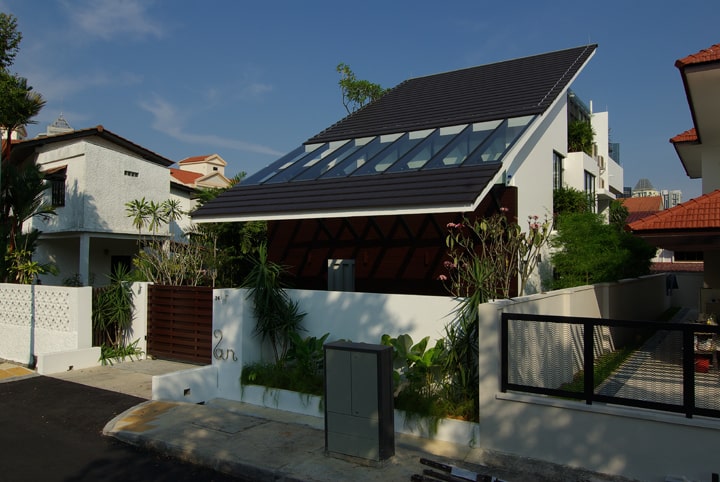
Image by: Amir Sultan
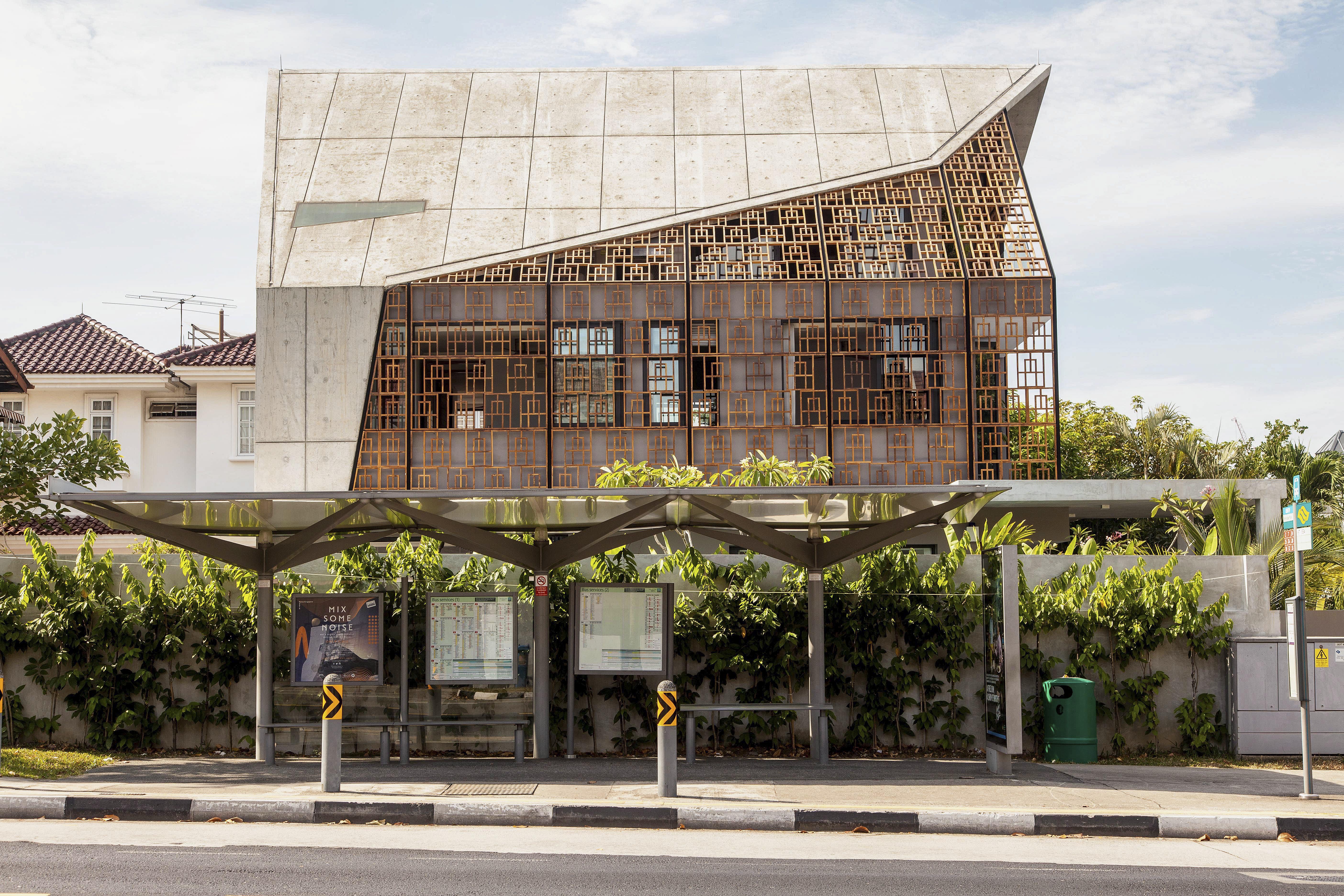
Image by: Sanjay Kewlani
Being biophilic goes beyond simply decorating a house with plants. It entails the use of organic materials like wood and stone, big windows that let in lots of natural light, and the incorporation of outdoor areas like rooftop gardens and courtyards into the general design. Singaporean architectural firms are progressively integrating nature into their home designs by obfuscating the distinction between indoor and outdoor spaces.
Homeowners are finding that biophilic design offers a novel approach to re-establish a connection with the natural world. This design style is on bringing natural elements into the home’s layout, both aesthetically and practically, in order to foster a feeling of balance with the surroundings.
The Active Pulse of Passive Living
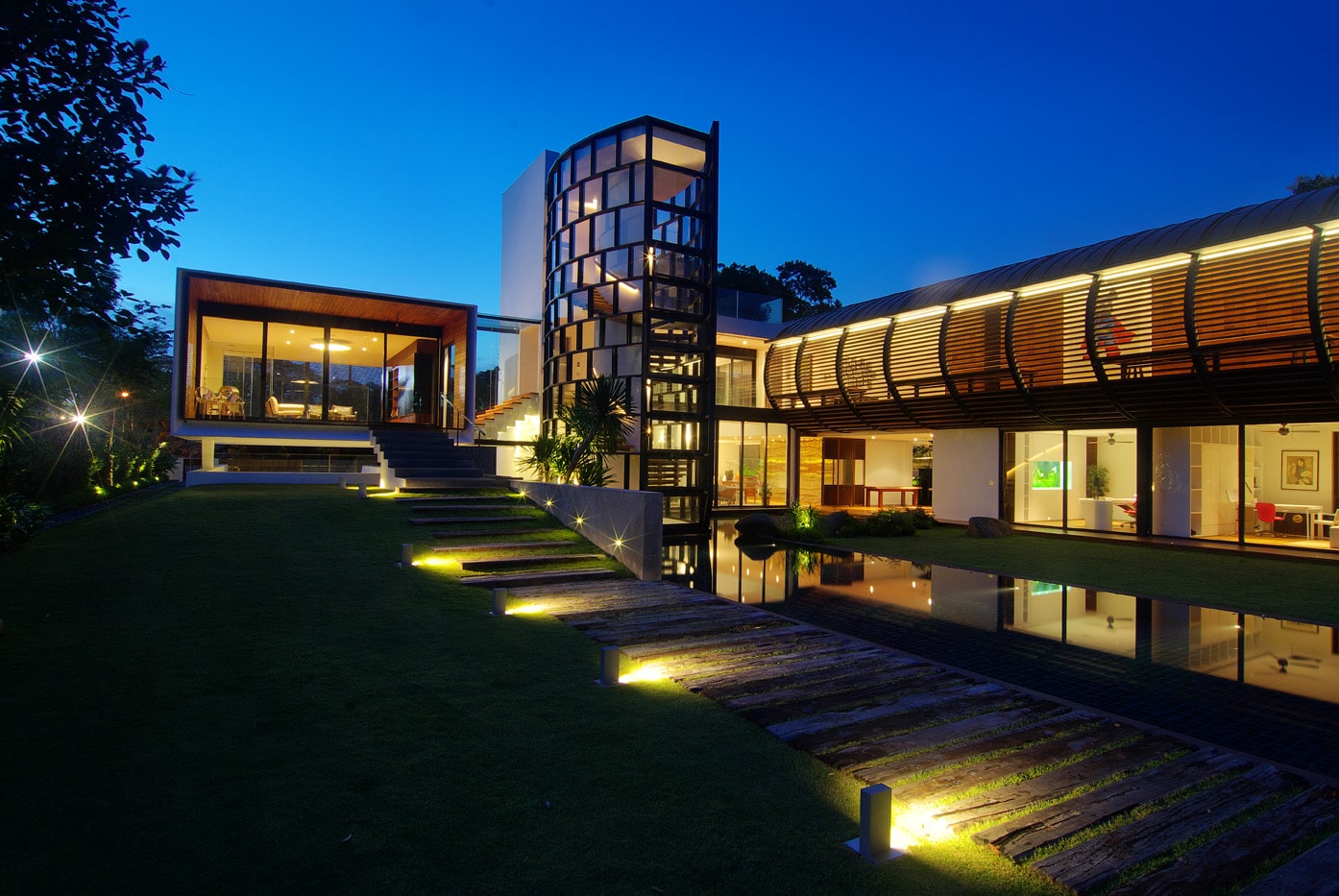
Image by: Amir Sultan
Given Singapore’s tropical environment and high energy usage, architectural firms there have embraced a mix of passive and active design solutions. By making residential dwellings more energy efficient, this is accomplished. While energy-efficient technologies are incorporated into active design to further minimise energy usage, passive design tactics emphasise the home’s natural capacity to manage its climate, minimising the need for artificial heating or cooling.
Orienting the house to maximise natural ventilation and prevailing winds is one of the passive design concepts. Architects may reduce the need for air conditioning by carefully arranging windows to provide cross-ventilation, which allows cool air to move throughout the house. Furthermore, by reducing solar heat intake, appropriate insulation and the use of shade structures like pergolas or overhangs aid in controlling inside temperatures.
However, in order to further minimise energy use, active design makes use of technology such as solar panels, energy-efficient air conditioners, and intelligent lighting systems. These systems are included into the architecture of the house to increase its effectiveness while preserving tenant comfort. These days, a lot of Singaporean architectural firms use passive and active design techniques to build long-term, economically and ecologically sustainable residences.
Discover Aamer Architects
If you’re inspired by the latest architectural trends in Singapore—sustainability, innovation, and future-proofing your home—get in touch with us at Aamer Architects. Our expertise in sustainable and eco-friendly designs, adaptive reuse, and smart architecture ensures that your home will not only reflect your personal values and aesthetics but also contribute positively to the environment.
Contact us today to explore how we can incorporate top architectural trends like biophilic design, passive and active energy solutions, and responsive architecture into your home, creating a space that is as efficient as it is luxurious, perfectly suited to Singapore’s vibrant urban landscape.


