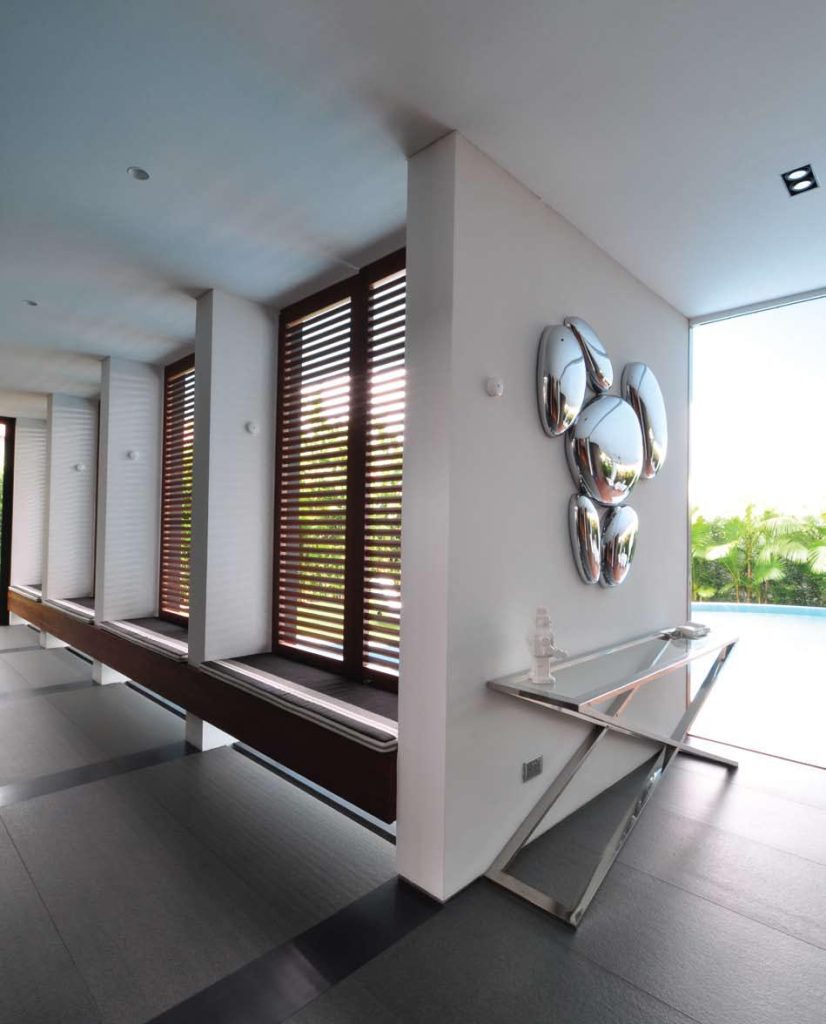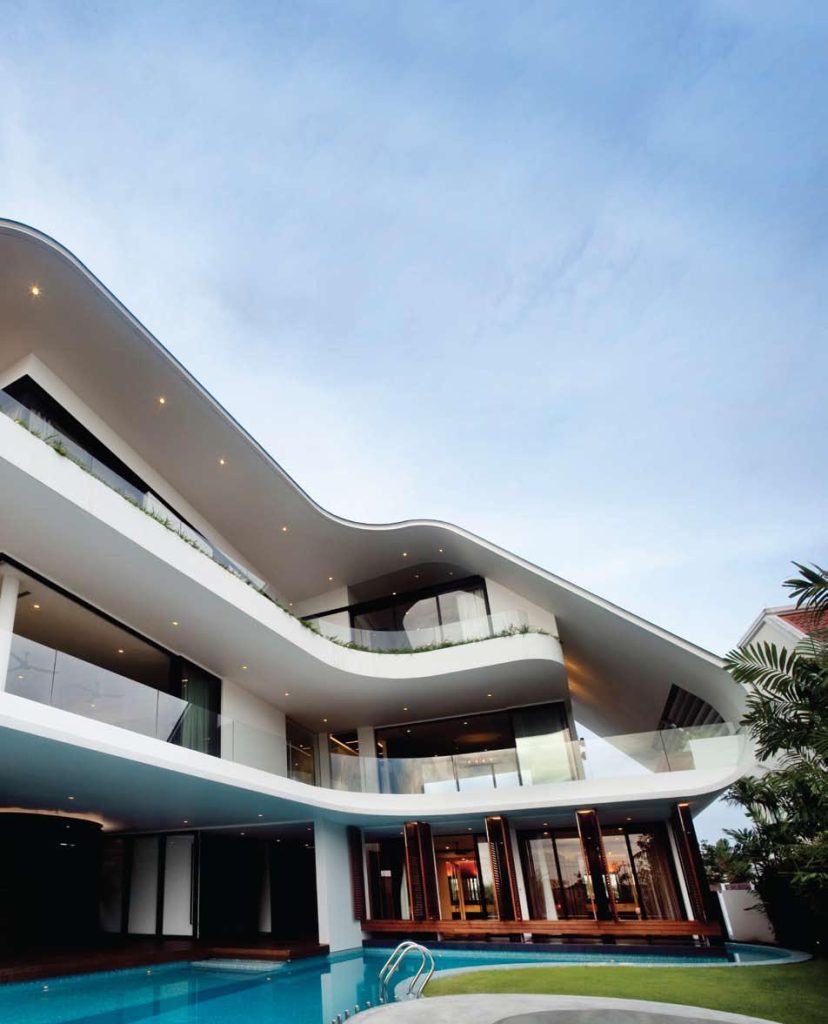2014
Wicked! - Moulding Spaces Into Art
An effective dialogue between owner Lincoln Chan and architect Aamer Taher results in a futuristic-looking house with a novel form
The visually appealing iconic curvilinear roof could well be the stroke of genius of the bungalow’s design. Ample creativity is apparent as the second floor rises upwards as a side wall and curves to form a ceiling for the top floor. This was the strongest challenge as it meant shaping solid steel beams and adding concrete to create the curvaceous shape – which obviously became the award-winning finesse.
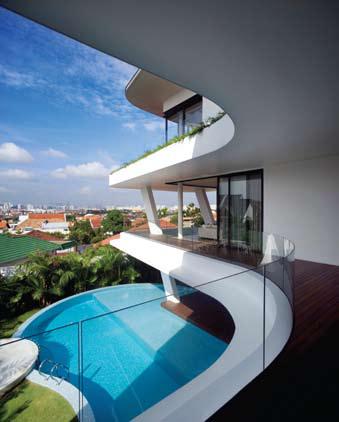
“Archisculpture architecture best describes our work,” introduces Aamer Taher, who helms Aamer Architects.
His next quote sums up his company’s philosophy: “I don’t repeat designs and we are very conscious of not replicating. Each project is seen as a work of art, conceived through a thorough appreciation of site, context and brief, and carefully sculptured to congenially blend it into the site while keeping the client’s brief intact.”
The design concept is evident at Ninety7@Siglap Road, the stylised bungalow awarded the 11th Singapore Institute of Architects (SIA) Architectural Design Awards. Located on an elevated part of the street, it made a statement for the architectural fraternity, the media and public to sit up and notice.
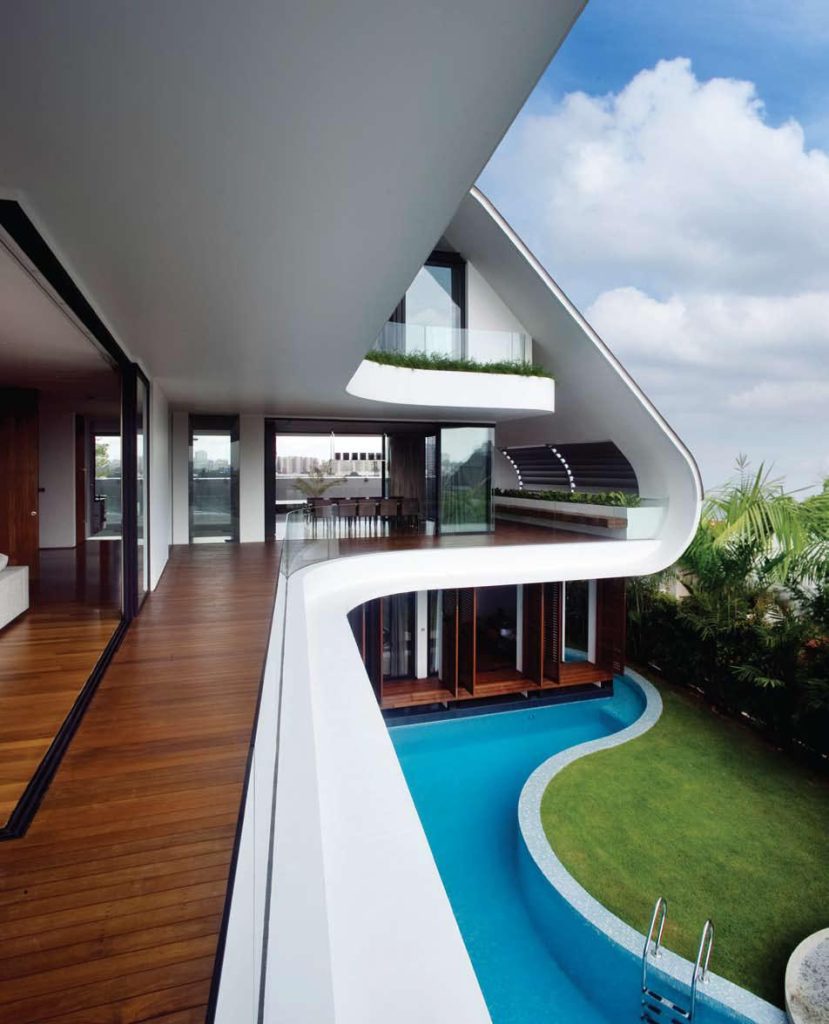
Upon entering the gate, the white façade in all its simplicity and crowned by a conical roof doesn’t prepare you for the drama within. Meanwhile, in the pebbled drive-in stand a Lamborghini and Lexus – both white – giving a hint of this being the owner’s favourite colour.
Lincoln Chan welcomes you into his 6,000 sq ft ‘bachelor pad’. Seeing my look of disbelief he grins and justifies, “It qualifies as that for it only has one bedroom.”
You step into a resort-like ambience comprising a 2,000 sq ft wooden deck bordering the swimming pool set in a greenery- studded garden. The obvious gurgling of water pleasantly negates the traffic sounds outside. In the centre of the deck is one of Aamer Taher’s unique styles – a cylindrical powder room fabricated totally from metal.
To the left of the entrance are two cabanas – a guest room – and the owner’s personal, state-of-the-art gym. Understandable, as Lincoln is a leading supplier of gym equipment.
To the right is the bachelor-owner’s walk-in footwear room. His penchant for shoes can kind of give him the title of a male Imelda Marcos. He laughs, “There are not so many!”
Over to Aamer Taher who reveals, “My client was very specific and knew exactly what he wanted. The idea was not to maximise plot usage, but instead create a footprint of the house on 40 per cent of the plot leaving substantial open spaces. Secondly, the main areas of the home – living, dining and bedroom – had to be given uninterrupted views of the cityscape in the rear.”
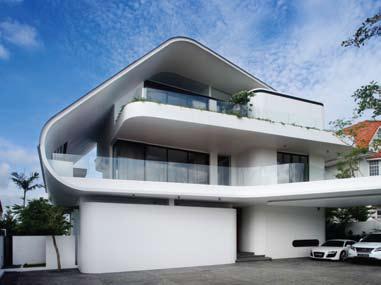
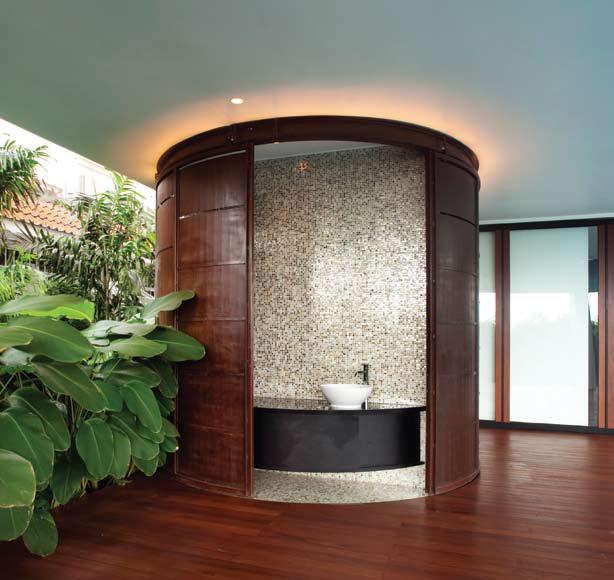
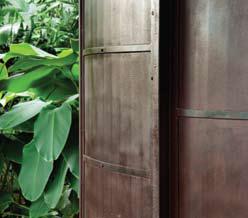
This is evident from the living room on the second level. It overlooks acres of low-lying bungalows hemmed in by skyscrapers in the distance.
Says Lincoln who spent over a year to identify this plot, “The unrestricted view was one of the main reasons I bought this plot – and the wind direction was critical. I wanted plenty of light and open panoramas – perhaps to the extent of it being voyeuristic.”
Numerous wider-than-usual verandahs with broad overhangs surround the deep-set rooms which, in turn, are devoid of direct sunlight penetrating during the day. The architect explains, “This house is a futuristic take on the traditional verandah homes in the tropics. The British had introduced this practical concept aggressively to cool their tropical residences.”
The interior décor across the home, as is here, is uncluttered yet makes an impact. The eight-seater formal dining room allows cross ventilation with both glassed ‘walls’ sliding open.
Separated by a wall is what the owner modestly terms a ‘functional kitchen’. It would indeed be the envy of any homemaker – or even a gourmet chef. Very snazzy and high tech. The professionally laid out space is outfitted with matte- finish stainless steel equipment edged with black trimmings, and cooled by a charcoal designer ceiling fan.
Beside the dining room is an open smoking gallery with benches. From here, you view the pièce de résistance of the home – the beginning of the architectural form of the curvilinear roof. Explains the 50-year-old architect, “We like curves, and with each new property need some challenges to create novel forms. The third floor is an ‘attic’ and by law had to be covered so we gave it this stylised roof continuing from the floor below.”
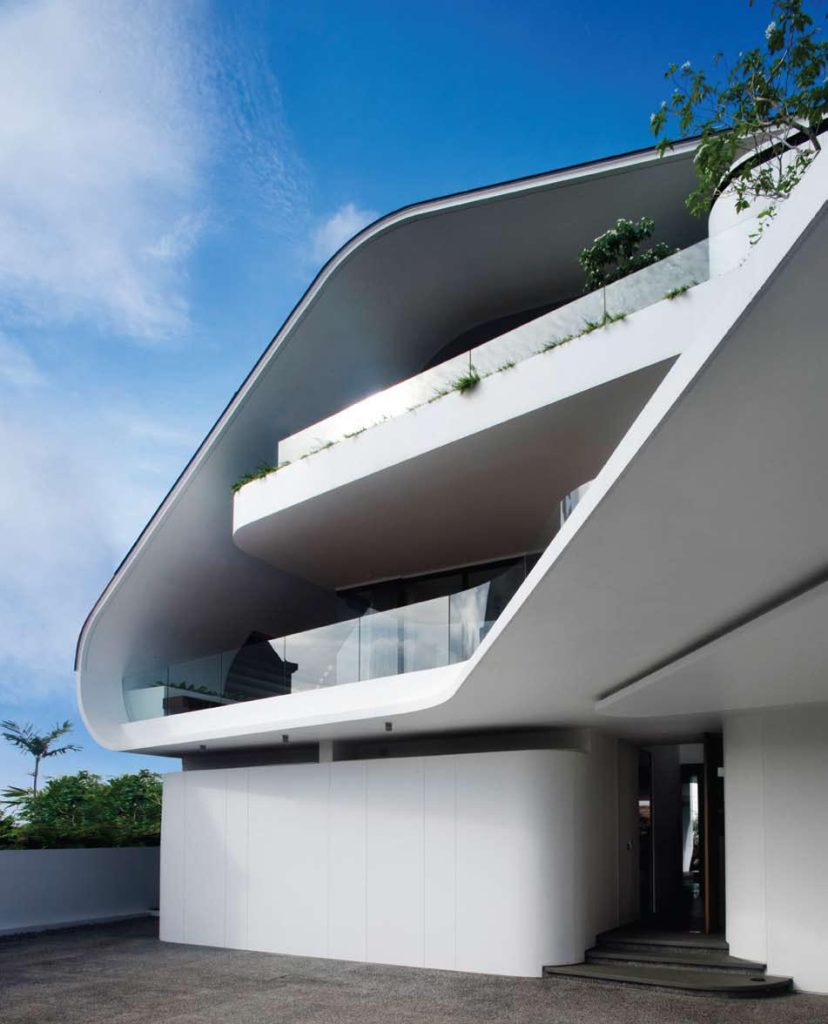
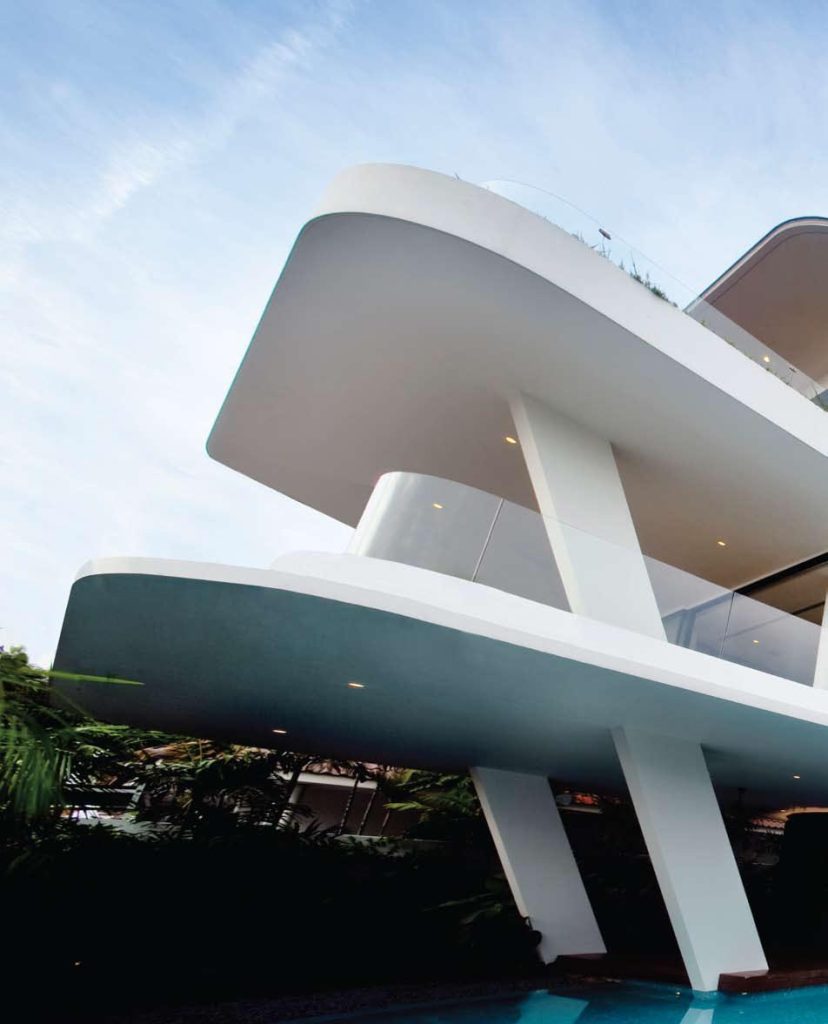
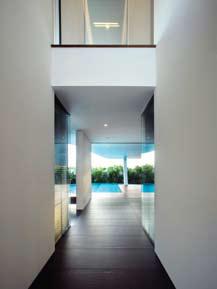
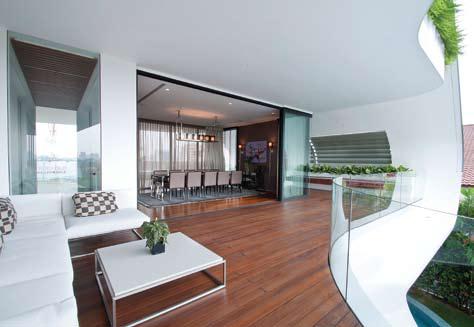
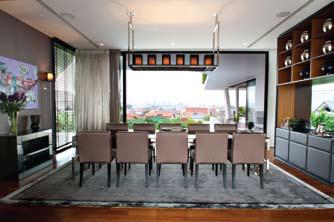
One floor higher is the private domain where the modest, no- frills bedroom opens onto a large balcony, again with a very deep shade line. The office study next door is practical yet minimal. But making a statement is Lincoln’s colossal walk-in wardrobe with an impressive assortment of apparel. It easily outdoes his shoe collection downstairs.
It is obvious the gentleman is fastidious. ‘A place for everything and everything in its place’ could well be his maxim.
An artistically painted nude adorns the His & Her bathroom door where a hamam overlooks the garden below. Large art canvases by local artists and from China add to the eclectic process where the palette comes in natural tones in the form of teak, glass and white walls.
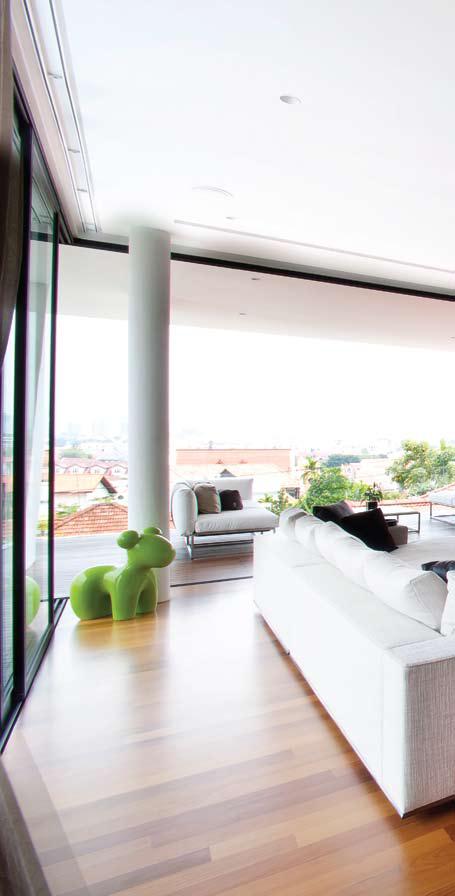
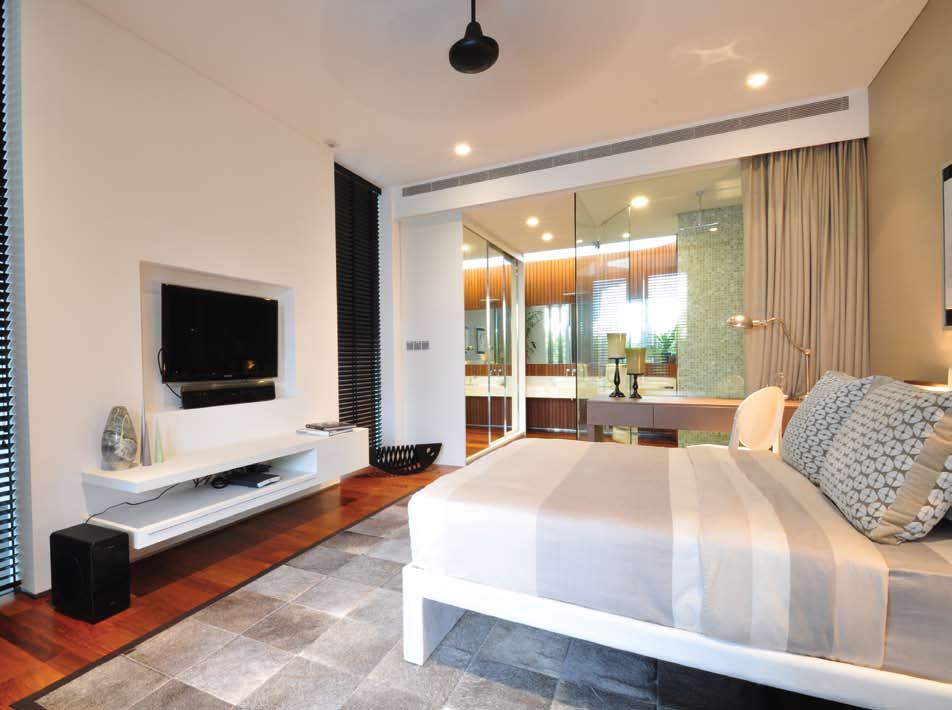
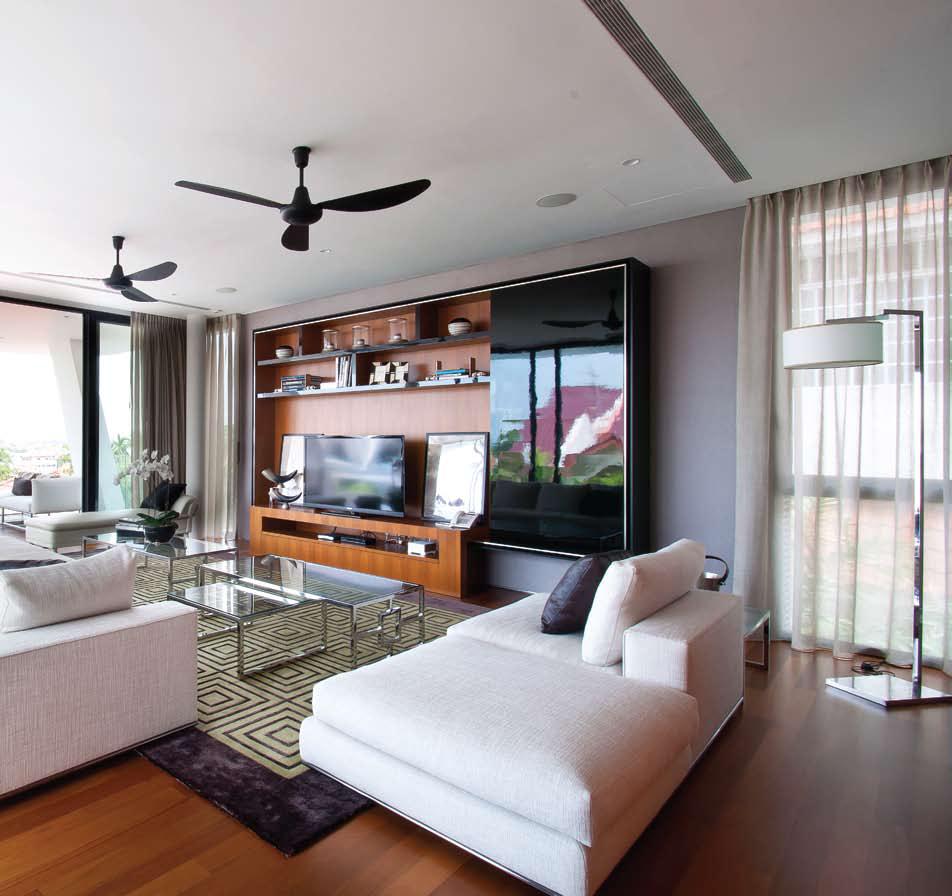
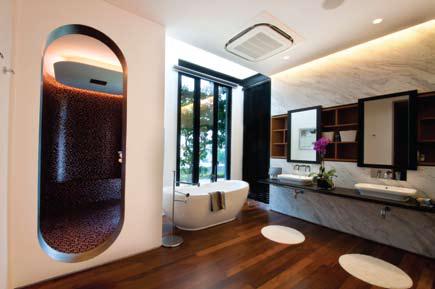
One floor higher is the private domain where the modest, no-frills bedroom opens onto a large balcony, again with a very deep shade line.
Architecture by Aamer Architects
Photography by Sanjay Kewlani
