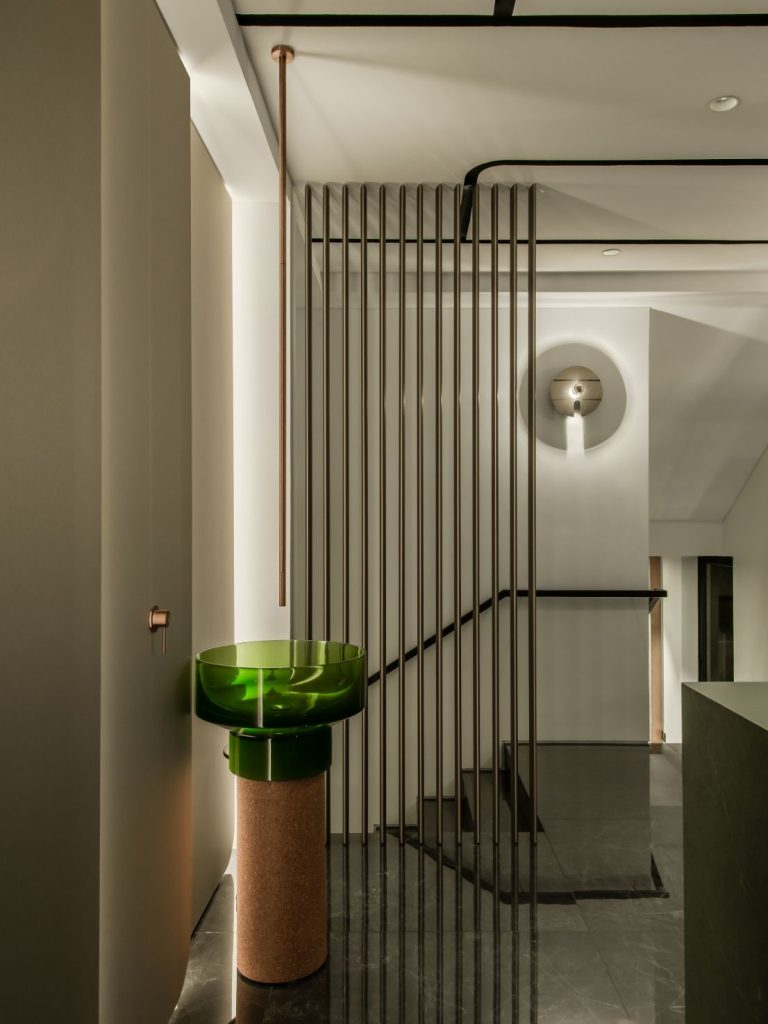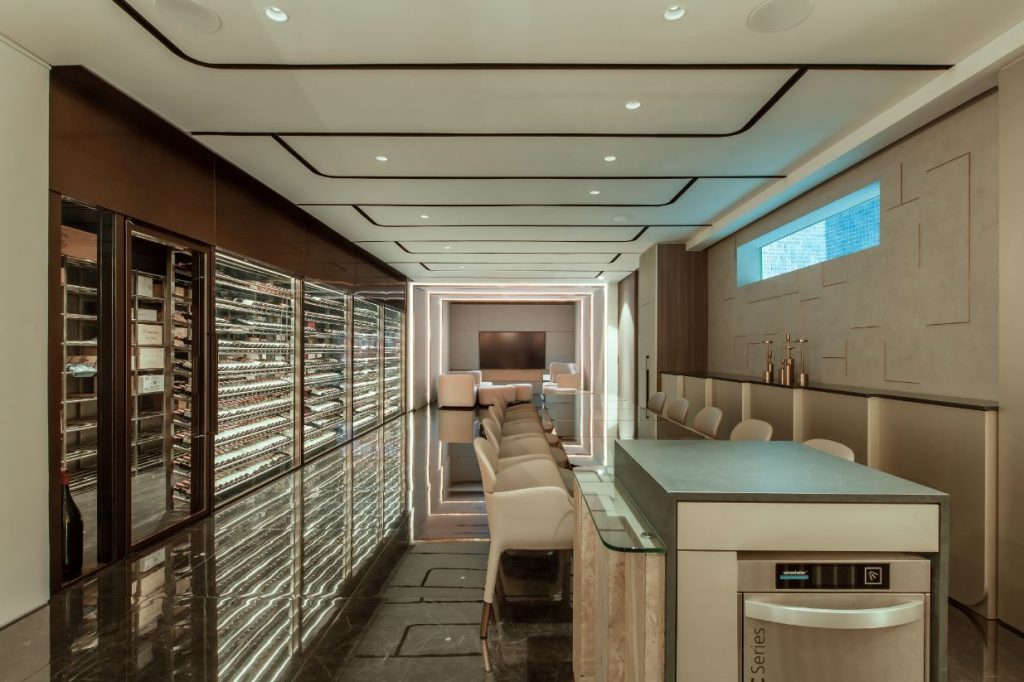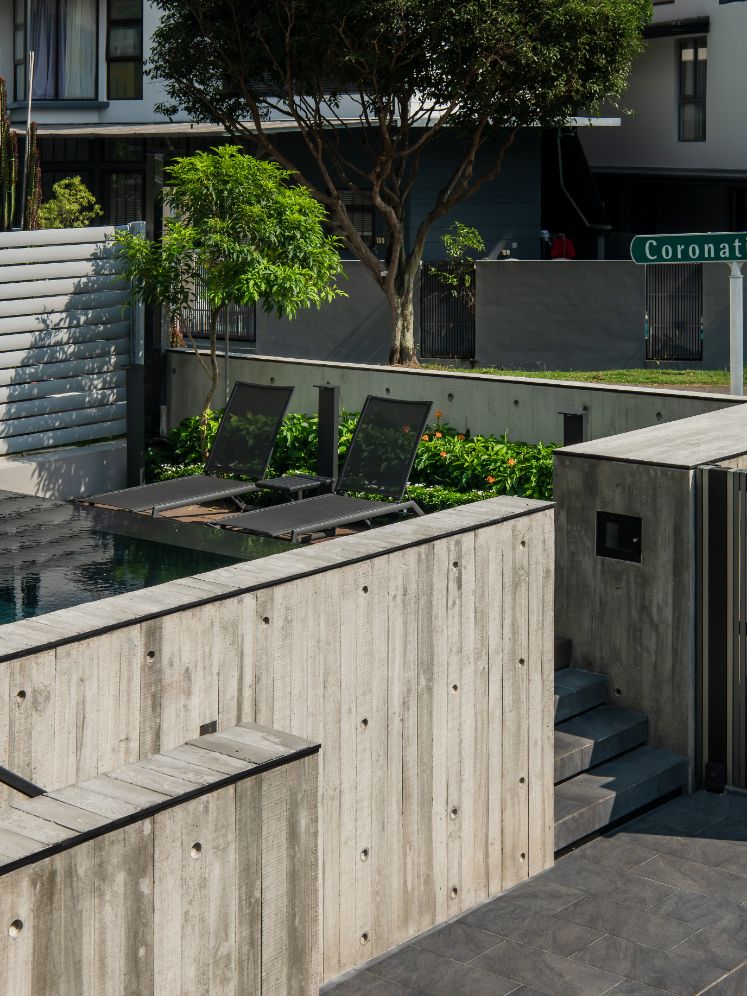December 2022
Tatler Asia - Home Tour: A Singapore Concrete House Inspired By Sports Cars & Art
Aamer Architects and 7 Interior Architecture team up to create a house that memorably combines an eclectic mix of elements inspired by art, brutalism and sports cars
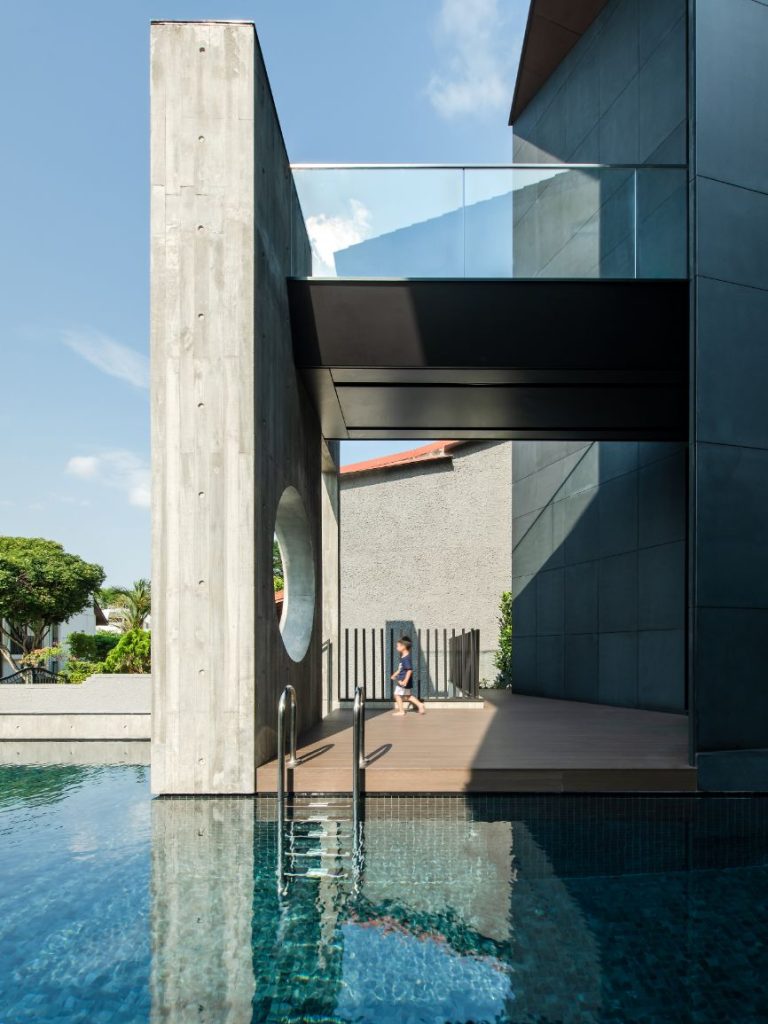
I have always seen architecture as a sculptural form of the arts,” declares Aamer Taher, principal and founder of Aamer Architects. This art-influenced approach can be seen in the striking sculptural design of this detached house, located in Singapore’s exclusive Bukit Timah neighbourhood.
Based on the owner’s brief to create an “extraordinary” home, the firm crafted a haven in which its occupants could entertain their guests at elegant wine tastings and lively dinner parties with private chefs in attendance. “I felt the house had to be very unique—it had to have an architectural composition that stood out in the neighbourhood, as an art installation to be appreciated,” elaborates Taher.
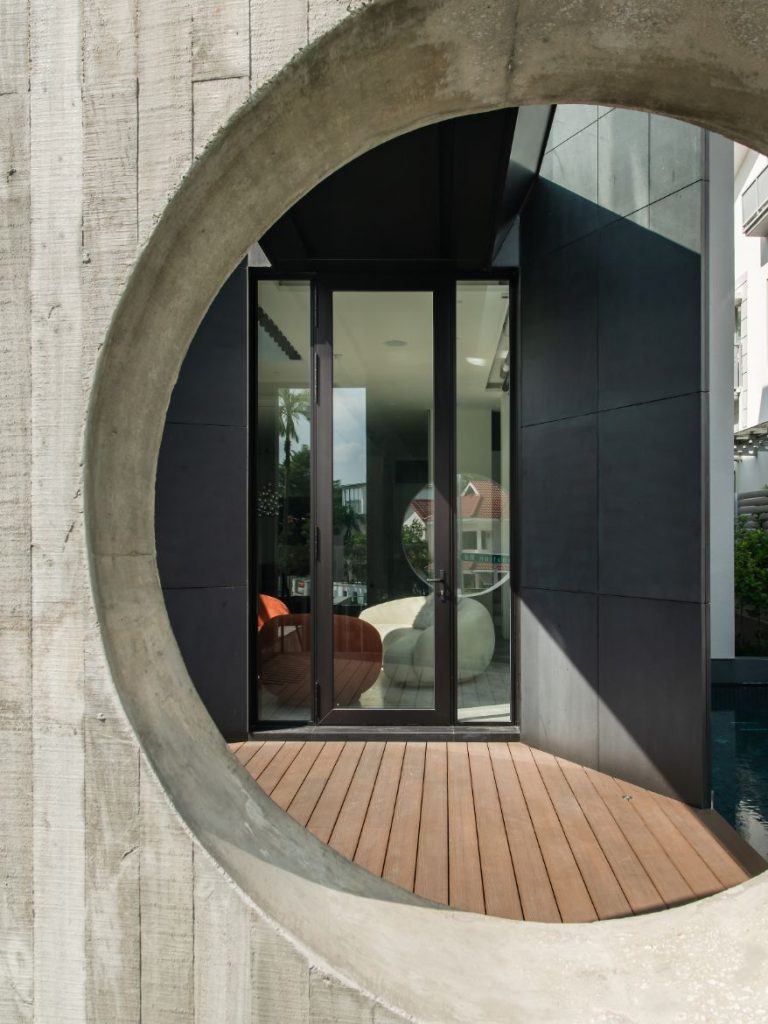
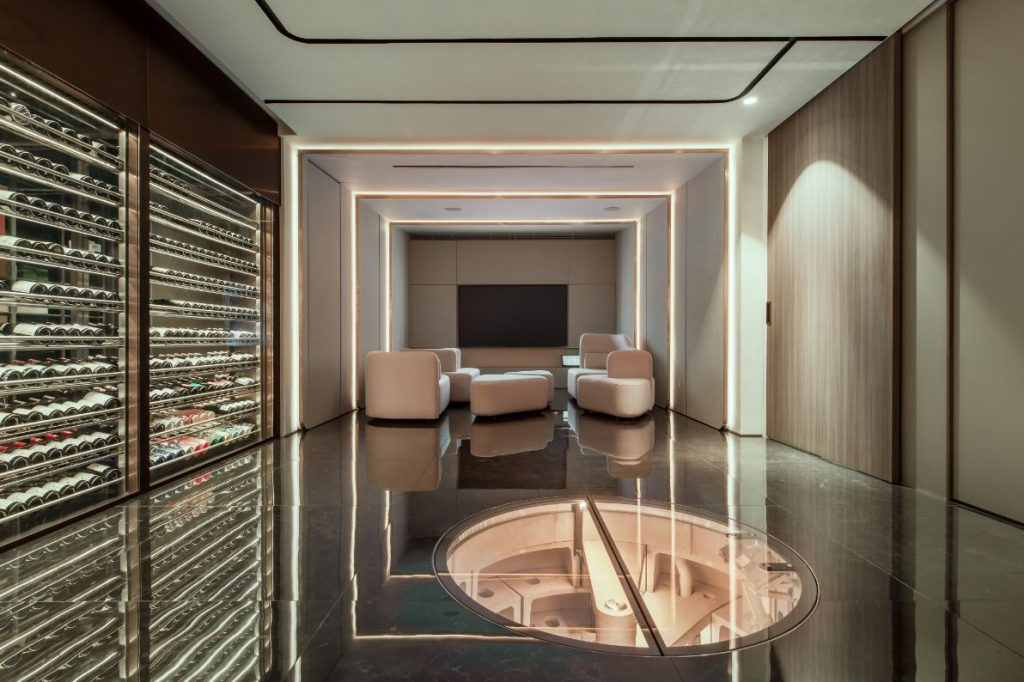
The architectural practice worked closely with Howard Wee of 7 Interior Architecture to ensure a cohesive visual narrative inside and out for this 6,792 sq ft house; the two firms have collaborated for nearly two decades and share the same workspace. “Howard embellishes our conceptual ideas and takes them further. He was extremely adept at fitting and furnishing the house with his fine taste,” says Taher.
The admiration is mutual, as Wee reveals: “We enjoy the synergy, banter and creative challenges imposed on each other. Aamer is my mentor, and would always motivate me to find enhanced interior design solutions while celebrating the architectural design language.”
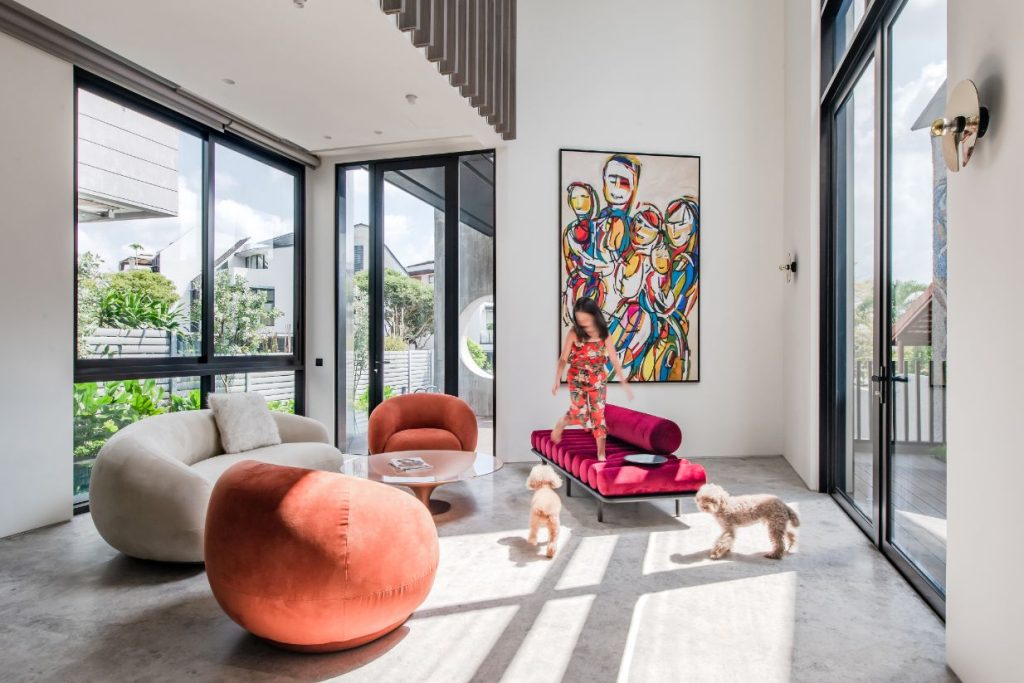
For Wee, his primary goal was to “meld colours, forms and textures for a multisensory palette”. “The interior design was inspired by the unique architectural expression, and our clients’ love of wines, automobiles and hosting at home. I wanted to address the transition of the brutalist facade into the interior, softening the strong angles especially present in the living area,” he says. “Overall, the key tones were inspired by wines, while the geometric forms and patterns [in the house] were inspired by supercars.”
Situated on an elongated site, the former two-storey semi-detached house was demolished to make way for this abode, now the home of a well-travelled couple, their three children and two pet dogs. The rear of the house features a steep slope leading to a primary school, with a newly built neighbouring home in close proximity to the right of the property. The only vantage point is from the front of the house, which faces the main junction.
The challenging and narrow 5,360 sq ft site proved to be fuel for inspiration rather than a creative limitation. The home is composed of two boxy forms: a shorter block in off-form concrete precedes the taller black granite structure to create an “experiential gateway” that leads into the main area of the house.
“We did not want this house to be another modernist box; the composition became more about the verticality of the elements and the contrasting materials,” says Taher. “Because [the house] is in a dense neighbourhood, the strategy was to overlay vertical forms of different heights and materials. We decided to complement the brutalist [use of] concrete, textured with timber formwork to give it extra punch, with the soft satin finish of the polished black granite.”
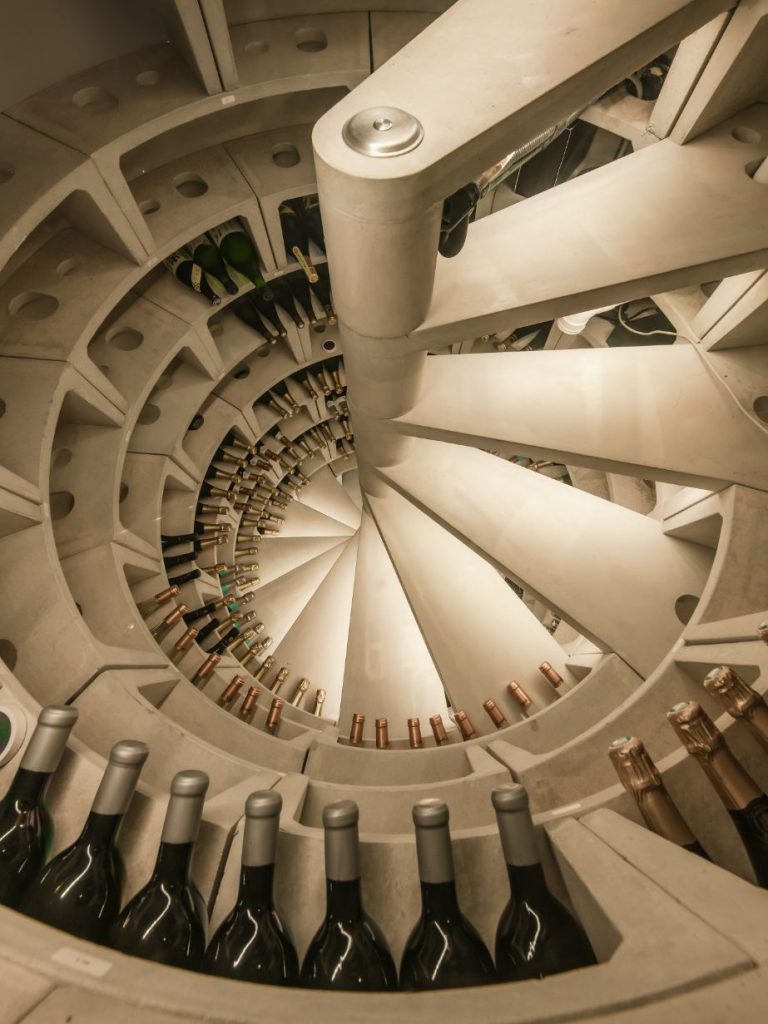
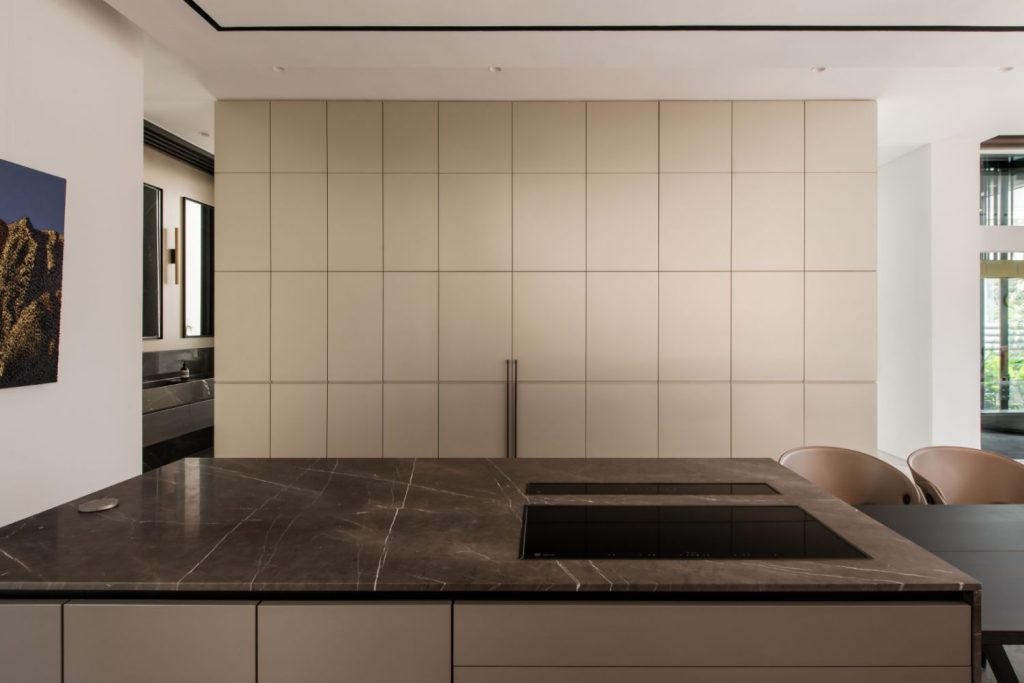
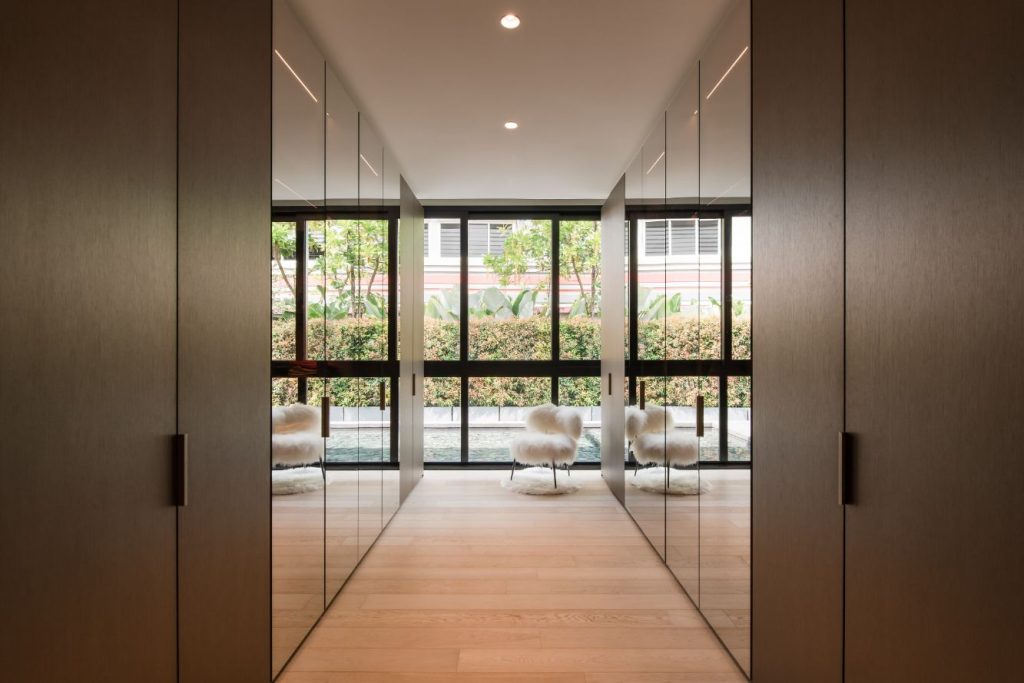
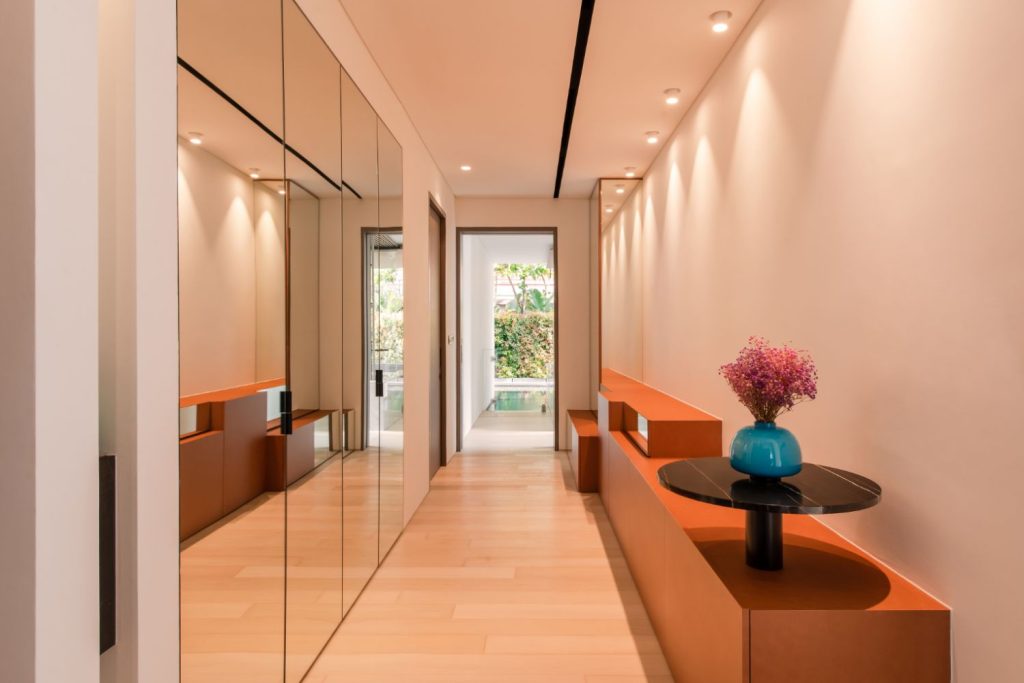
A circular cut-out adds a retro touch to the front of the house; it’s also one of the owners’ favourite details in their home. Adds the architect: “The external foyer also doubles up as the poolside deck. A cut-out in the concrete block completes the composition and functions as a jumping point into the pool for the kids; we were pleasantly surprised that the owners like this cut-out, which veers back to the sixties.”
This playful approach continues as you step into the abode, where the double-height areas and walkways promote interactivity across the spaces. A staircase inspired by Dutch graphic artist Maurits Cornelis Escher—more famously known as M.C. Escher—commands your attention with its sculptural form, making each climb up the stairs a visually arresting treat.
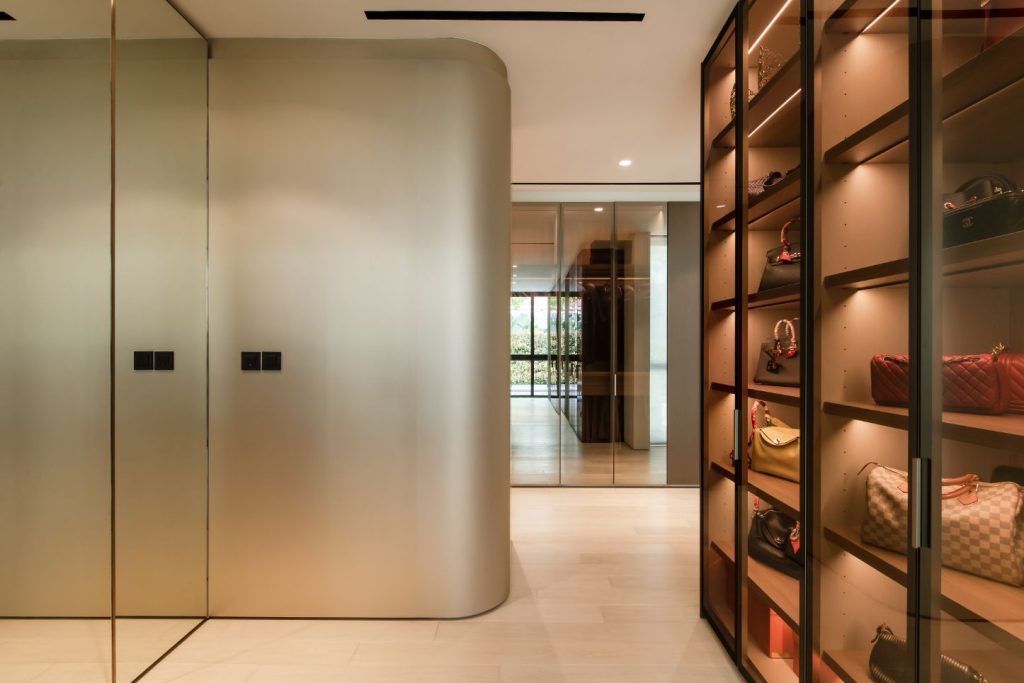
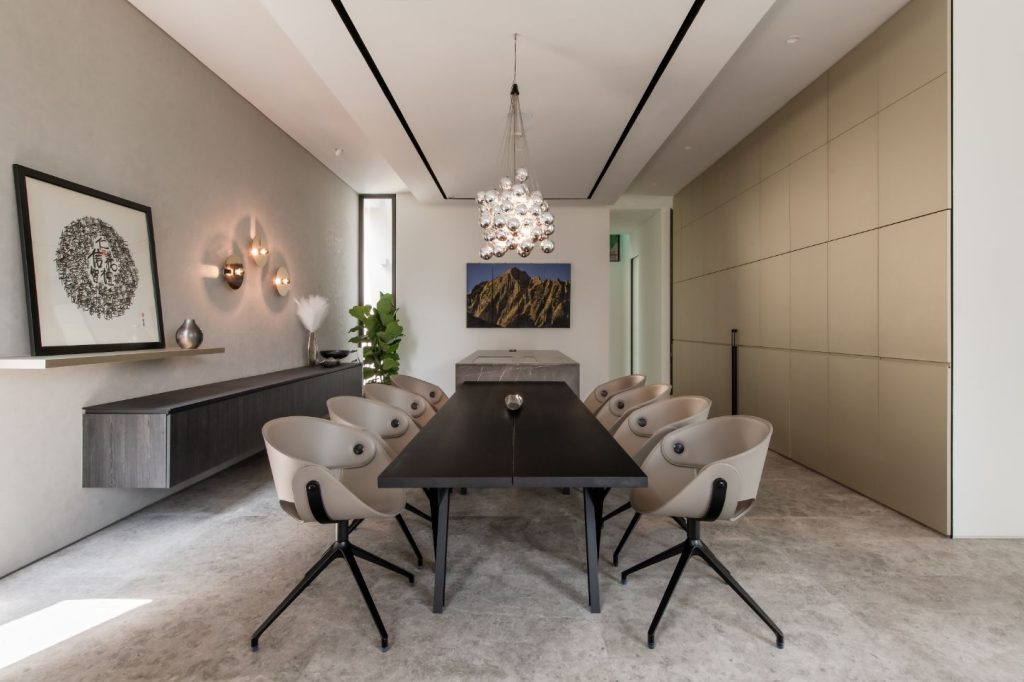
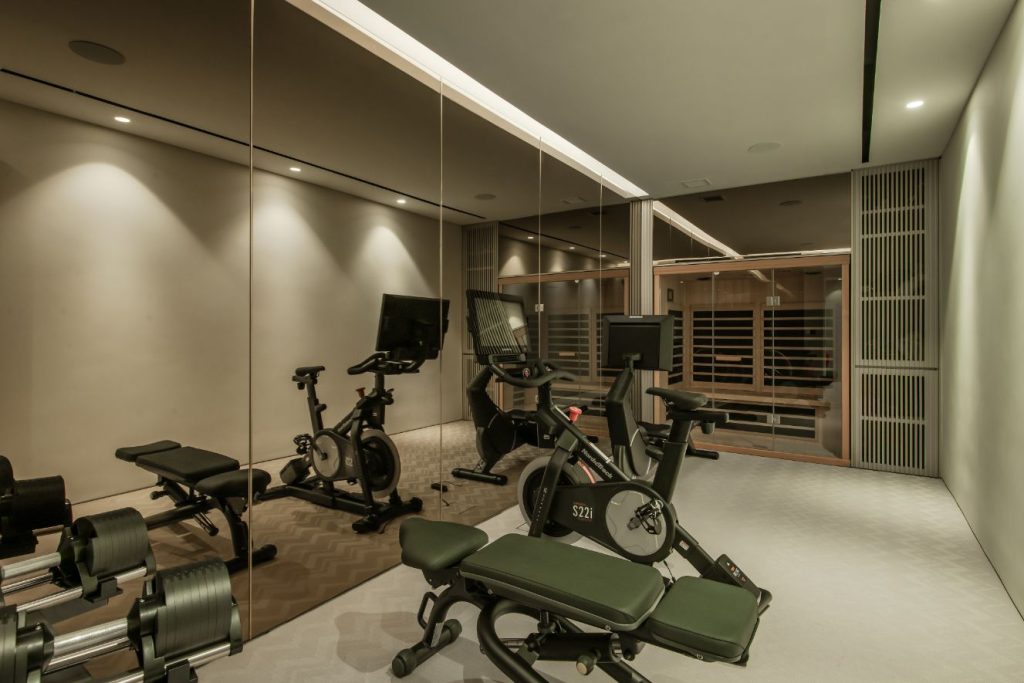
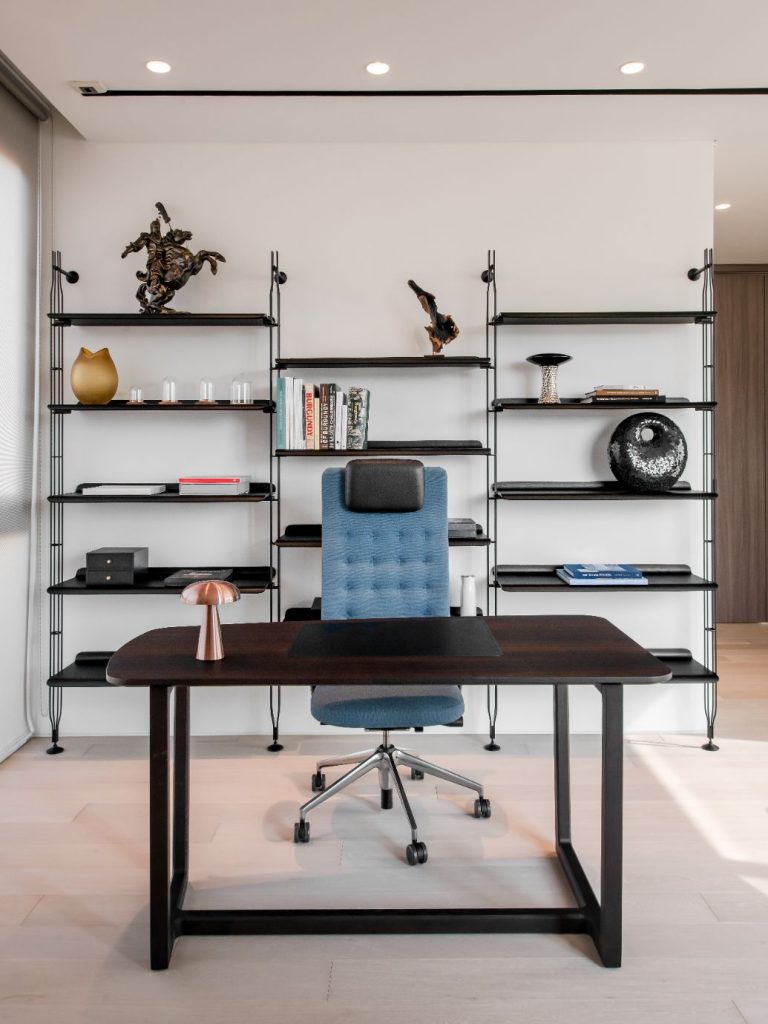
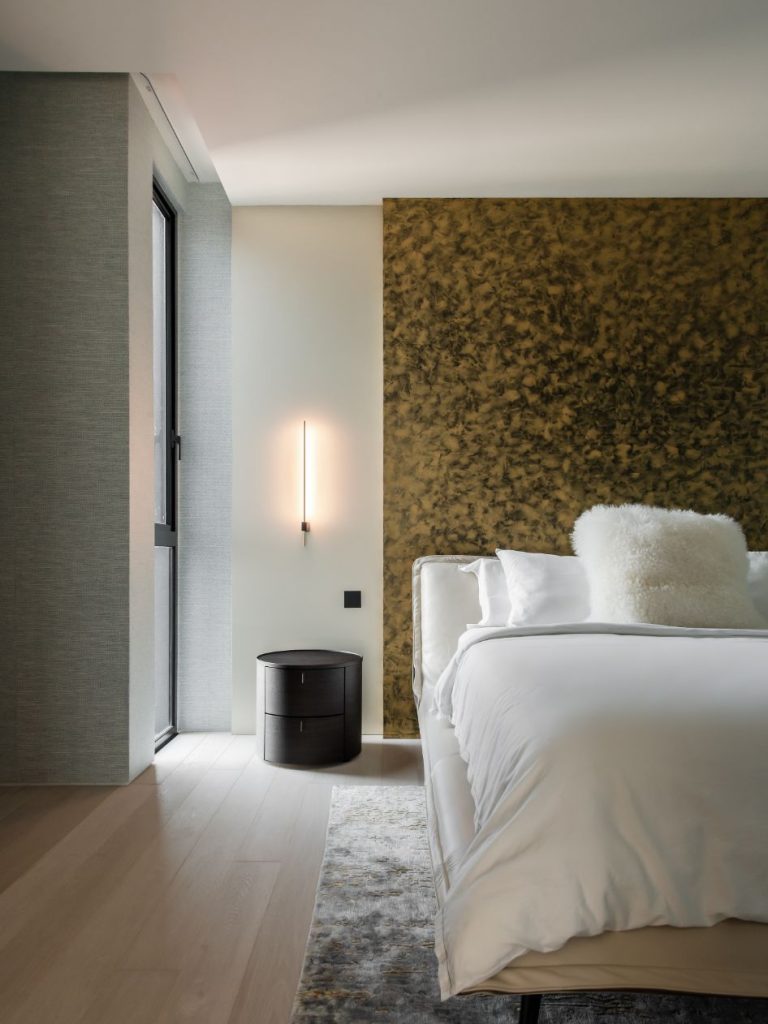
With entertaining being a big part of the owners’ lifestyle, the architect constructed an entertainment den in the basement that is designed to impress. The subterranean open-plan space is crafted as a series of “otherworldly experiences”, says the architect. The dining zone offers a peek at the swimming pool with its aquarium-like window, with the eye travelling along the expansive wine wall display towards the music lounge. At the centre of this space is another surprise; the spiral steps lead to a circular wine chamber to delight oenophiles.
“The glass-floor wine chamber is dug into the floor and accessible via spiral stairs imported from Europe and assembled here, and the music lounge [features] faceted acoustic walls lit to enhance the layers of ‘false perspective’ so the space feels deeper when viewed from the dining area,” says Taher. This zone also incorporates discreet access to the basement car park and car lift, and connects to the home theatre and the gym.
The children’s rooms are located on the second storey, and designed to evoke a sense of wonder while incorporating plenty of functional storage. For the cabinetry, Wee selected a magnetic laminate finish that allows the kids to paint, sketch and post notes on the doors. “In the future, these doors can be dismantled and hung as personalised artwork [to remind them] of their childhood years,” he adds.
The entire attic is dedicated to the master suite. The study within this suite faces the front of the house, while the master bathroom is at the rear. Says Taher: “On this level, the couple is in their own world. The study for the master bedroom is embedded with the latest technology to allow for working at home. The master bathroom is designed to feel like a spa resort. A skylight allows natural light to penetrate to the level below.”
Taking over two years to complete due to delays caused by the Covid-19 pandemic, the wait was worthwhile. Aided by the clients’ active involvement, the completed house is a source of pride for both the owners and design team. “We are most proud that we achieved an overall composition of form and material that is unique and outstanding,” shares Taher.
Architecture by Aamer Architects
Photography by David Yeow
