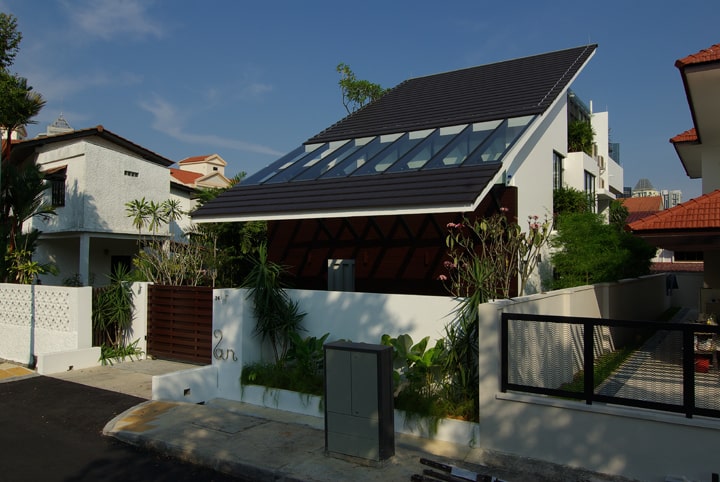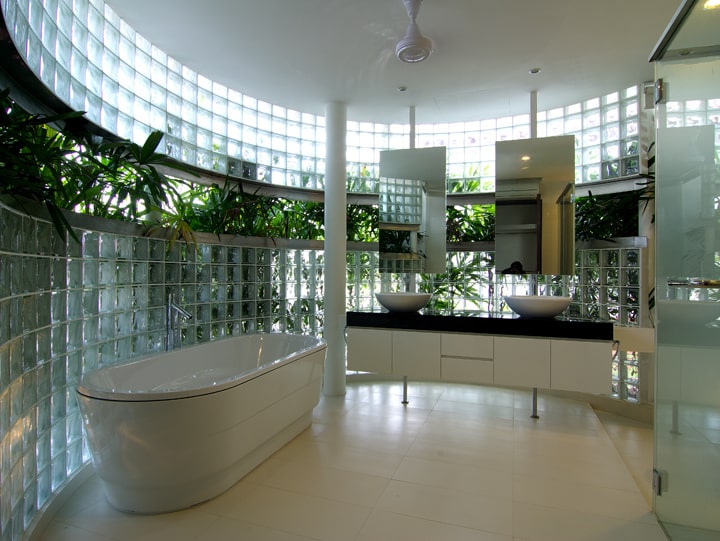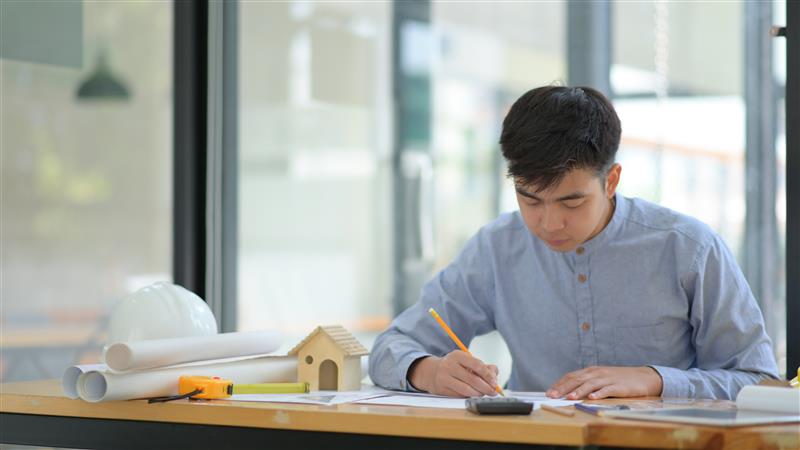June, 2025
What Makes Singapore a Global Icon of Sustainable Architecture
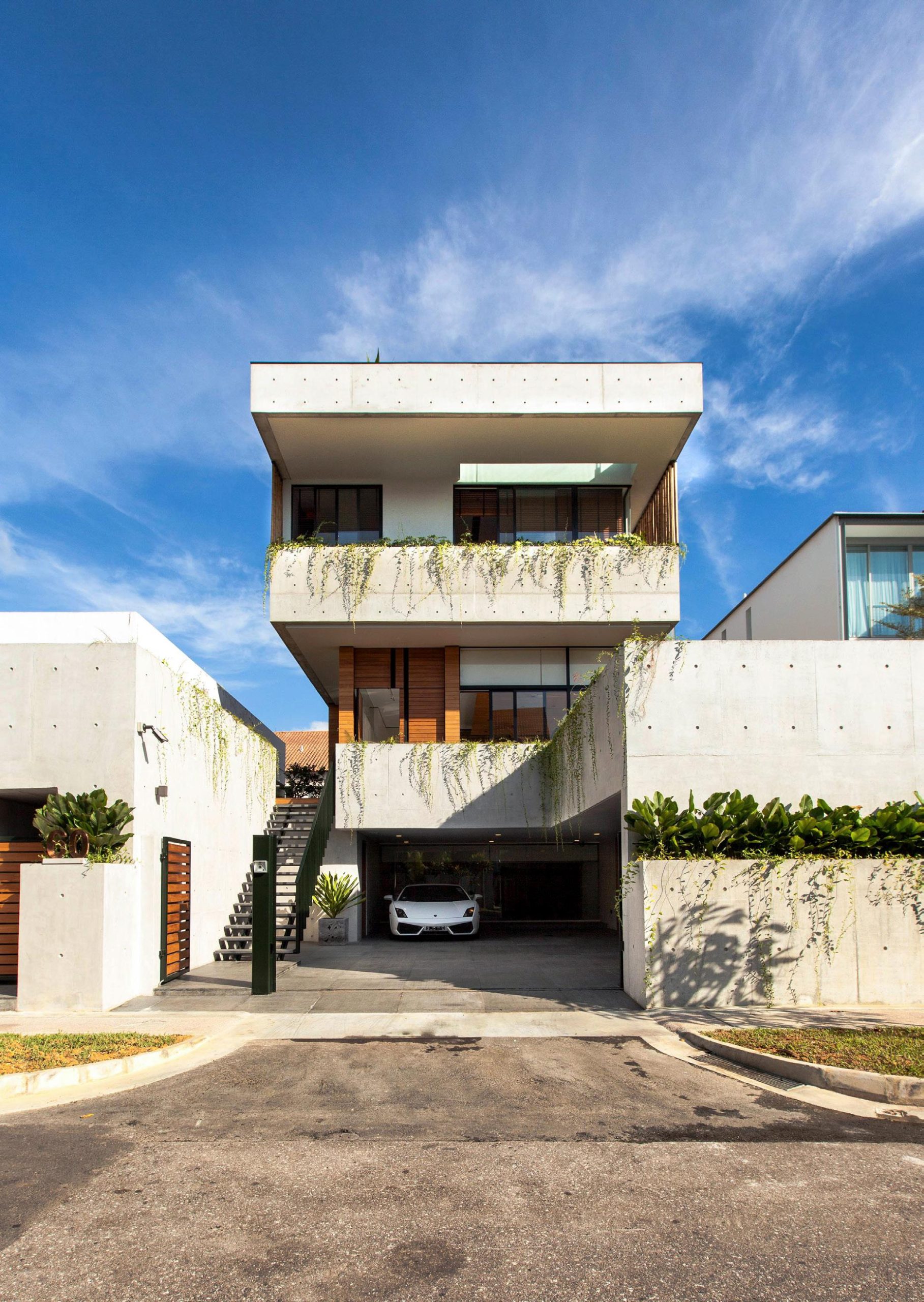
Images by: Sanjay Kewlani
Singapore has long been a leader in sustainable urban development, integrating innovative green solutions into its architectural fabric. From passive design strategies to the use of green roofs and the implementation of smart technologies, the city-state has positioned itself as a global icon for sustainable architecture. This article explores three key elements that contribute to Singapore’s renowned sustainable architecture: passive design, green roofs, and smart technologies.
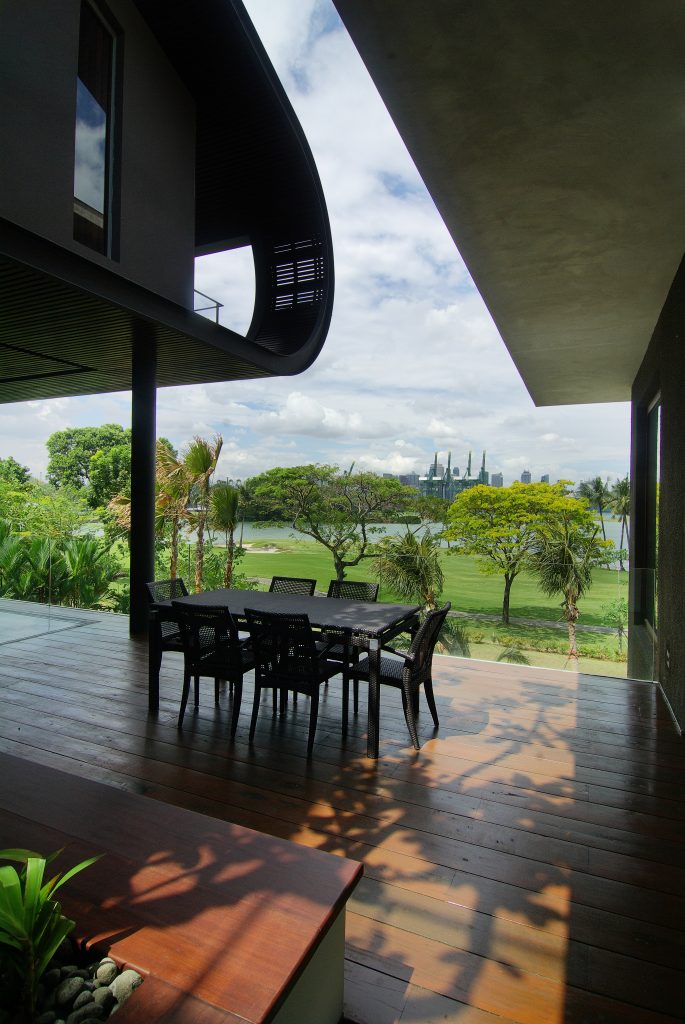
Image by: Amir Sultan
Passive Design: Harnessing Nature for Comfort
Passive design is a cornerstone of sustainable architecture in Singapore. By integrating natural elements and minimising the need for artificial energy inputs, buildings can be both energy-efficient and comfortable to live in. One exemplary case is a house designed by Aamer, which takes full advantage of its site and surroundings to enhance comfort and sustainability – Perfect Feng Shui.
The design follows the principles of feng shui, with the site positioned to capitalise on natural wind flows and views. The house is split into two connected pavilions that strategically capture the sea breeze while offering expansive views of the golf course and the sea. The upper levels of the house are oriented to maximise the hill view at the back, further enhancing the connection with nature.
Incorporating lush landscaping, the house not only benefits from natural shading but also gains insulation, reducing the need for artificial cooling. This approach to passive cooling—utilising site-specific features such as breeze paths, views, and shading—ensures the home remains comfortable throughout the year while minimising energy consumption.
Additionally, the building integrates several green technologies, including photovoltaic panels on the roof to convert solar energy into electricity, rainwater harvesting for irrigation, and a bio-filtration system that uses water plants to clean pond water. By focusing on passive design and complementing it with green technologies, the house offers a model for sustainable living in Singapore.
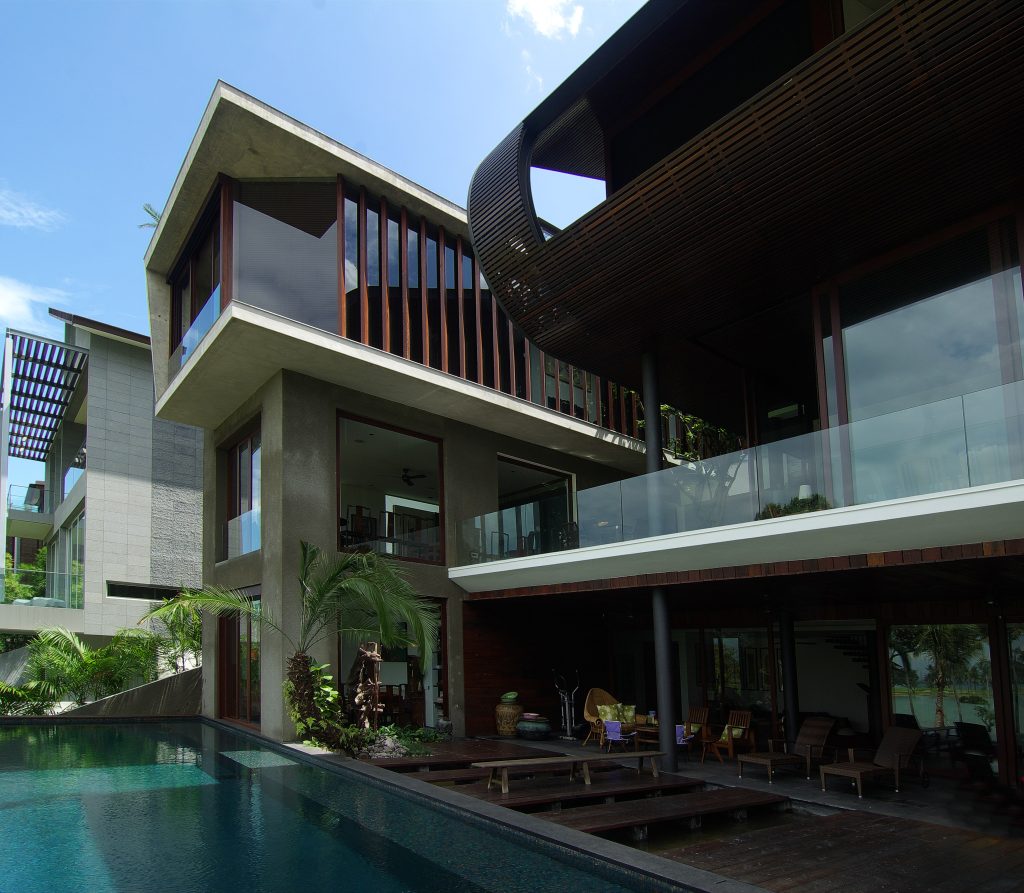
Image by: Amir Sultan
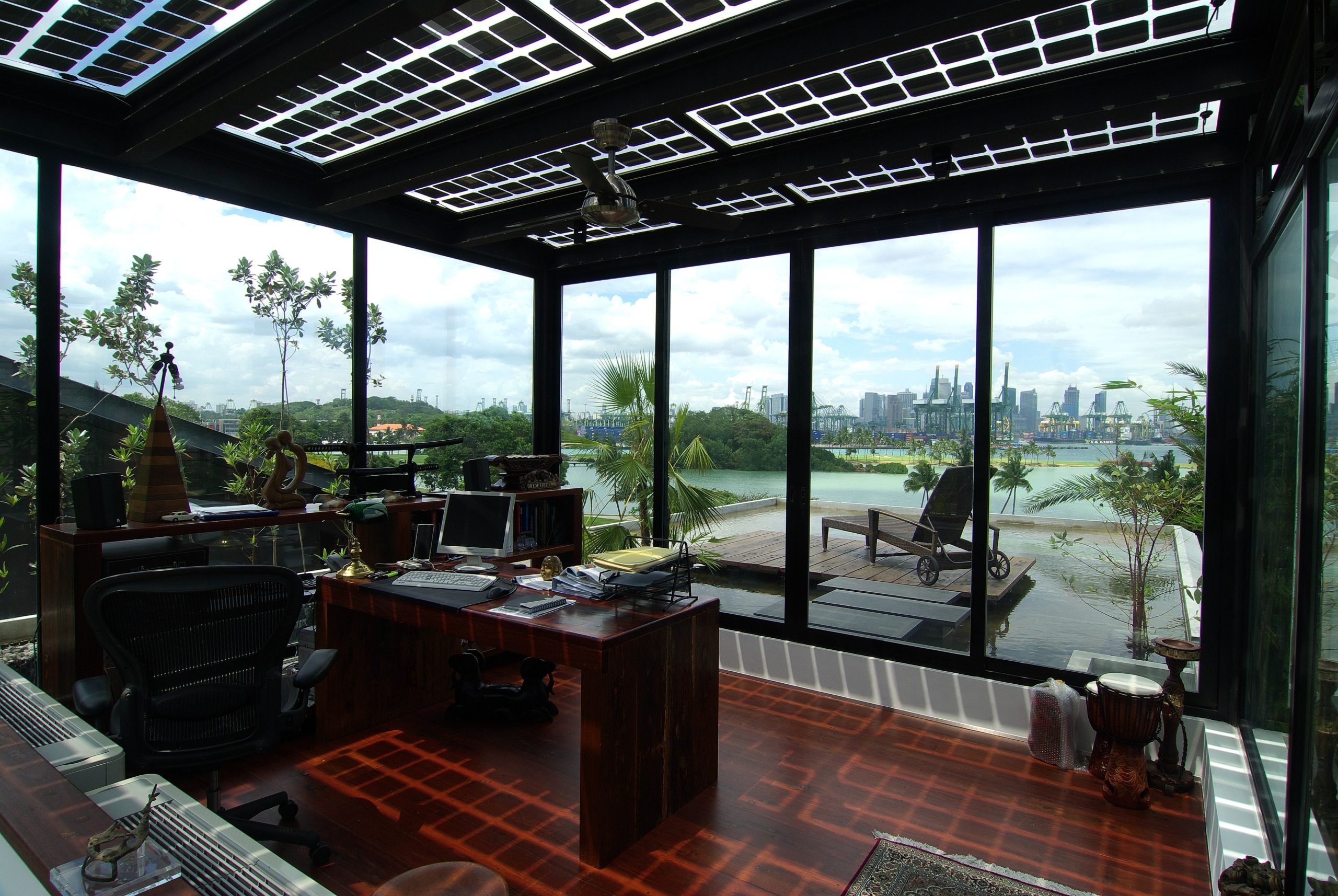
Image by: Amir Sultan
Green Roofs: Bringing Nature Back to the Urban Landscape
Green roofs are another sustainable feature that has gained traction in Singapore’s architecture scene. These roofs, which are covered with vegetation, not only contribute to a building’s aesthetic appeal but also provide environmental benefits such as reducing urban heat, improving air quality, and promoting biodiversity.
One striking example of green roof integration is this three-storey terrace house located near the central shopping district of Orchard Road. Despite the tight urban space, the design incorporates a green roof on the third level. This roof functions as both a private garden and a cooling feature, offering an additional layer of insulation for the house.
On the third level, a swimming pool is paired with a vertical green wall, which not only provides privacy between the house and the neighboring property but also helps to filter air and reduce heat. The green roof, combined with the vertical garden, creates a tranquil oasis in the heart of the city, providing both aesthetic and environmental benefits.
This integration of green roofs demonstrates Singapore’s commitment to blending nature with urban living, creating more sustainable and livable environments in a densely populated city.
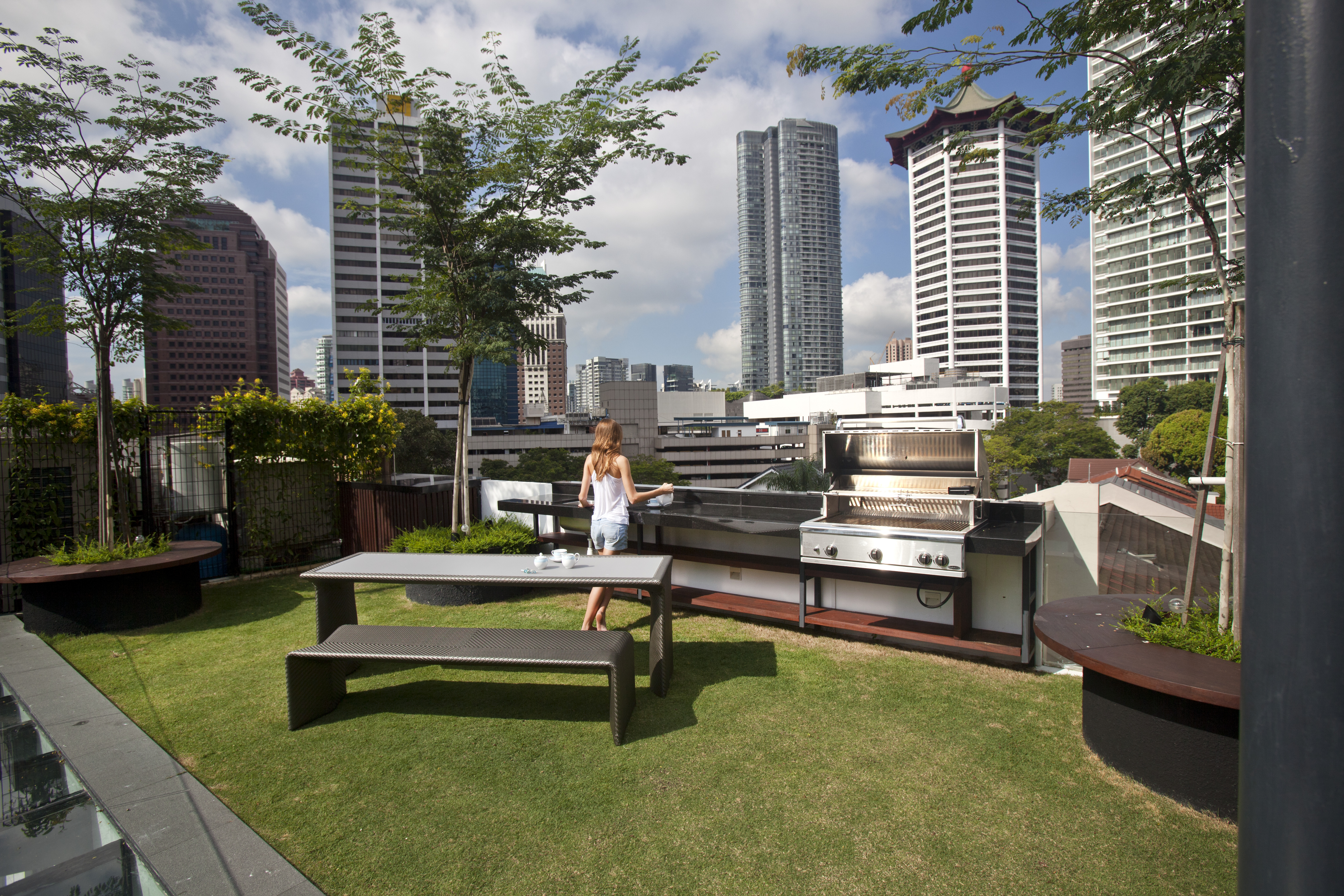
Images by: Albert K S Lim
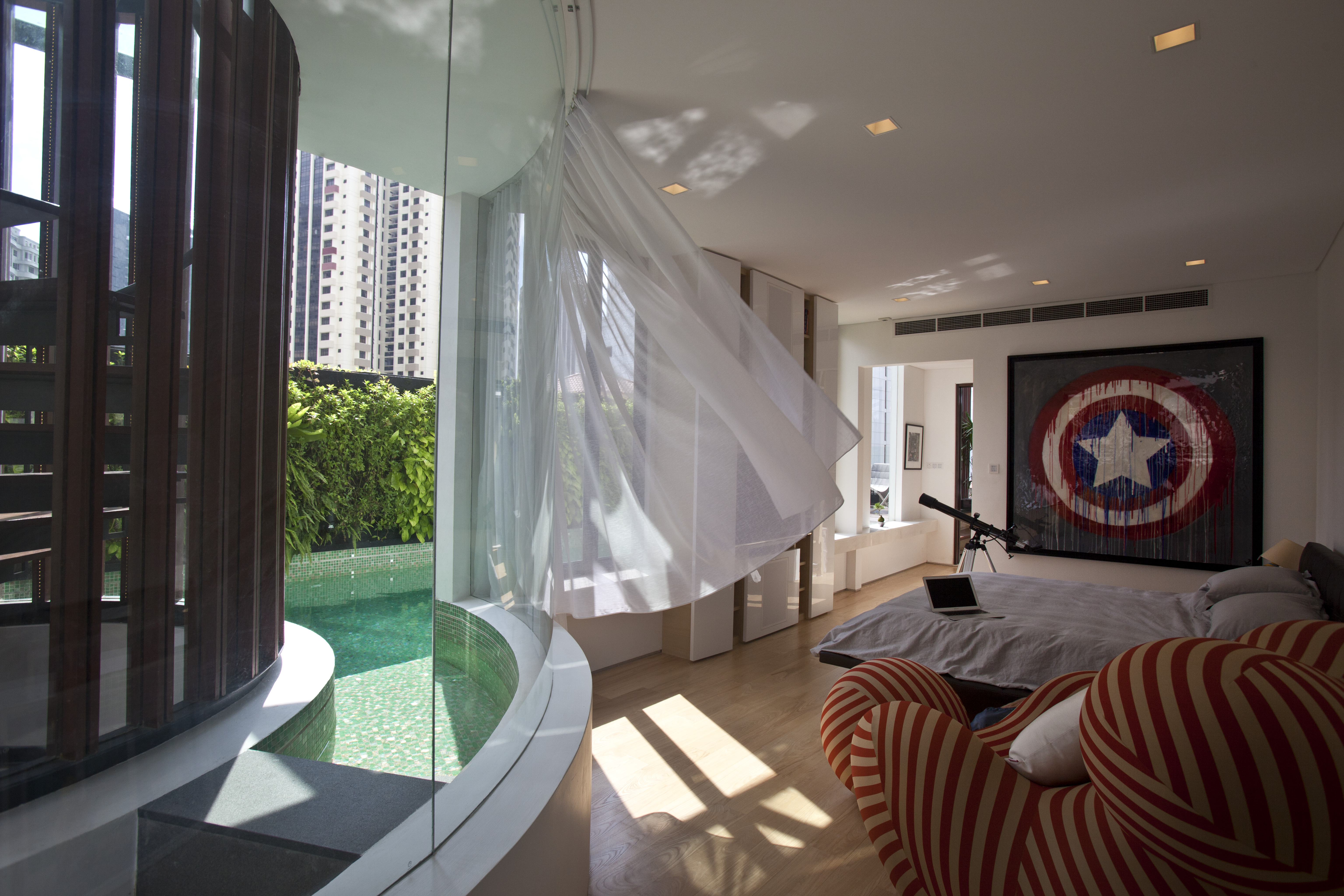
Images by: Albert K S Lim
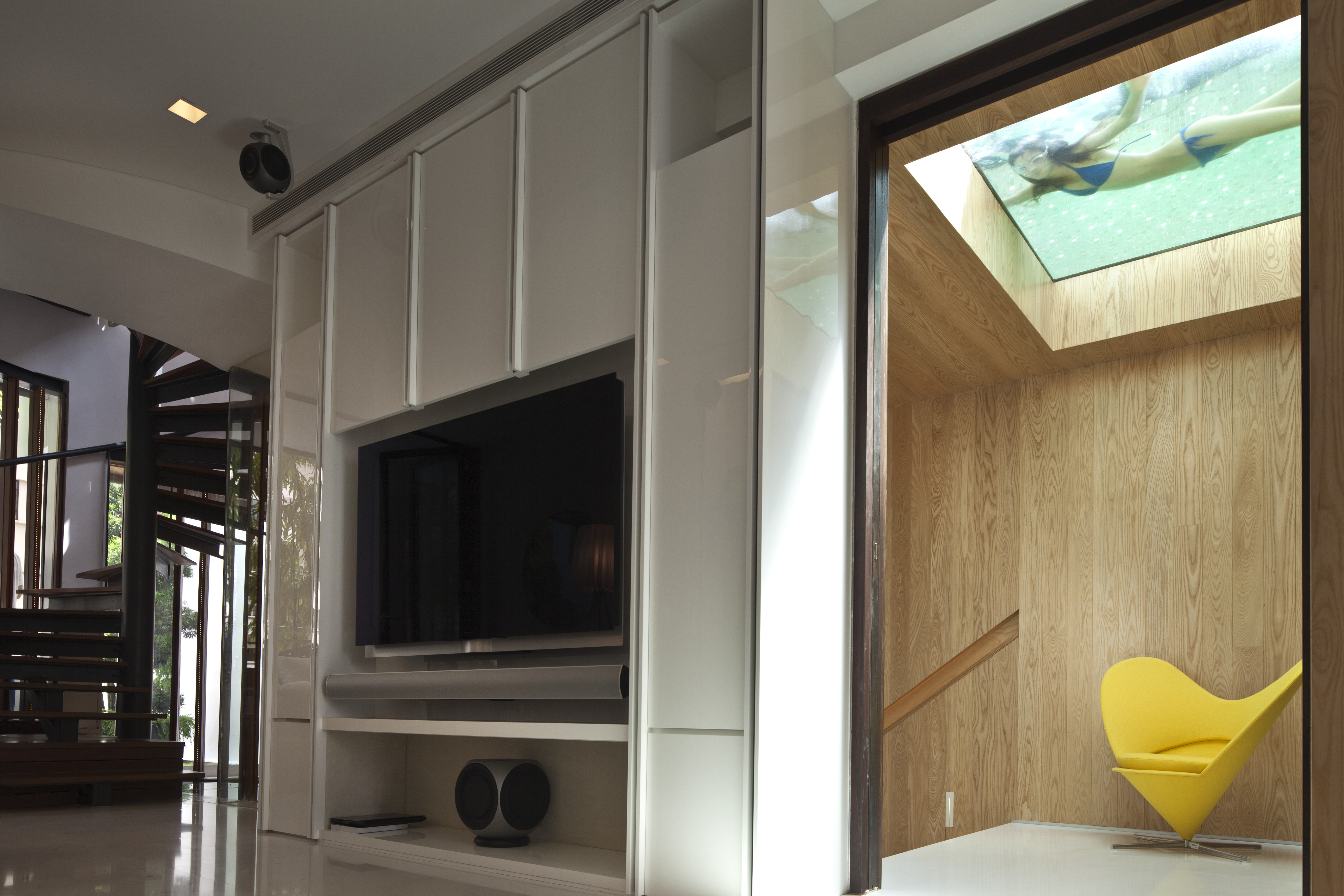
Images by: Albert K S Lim
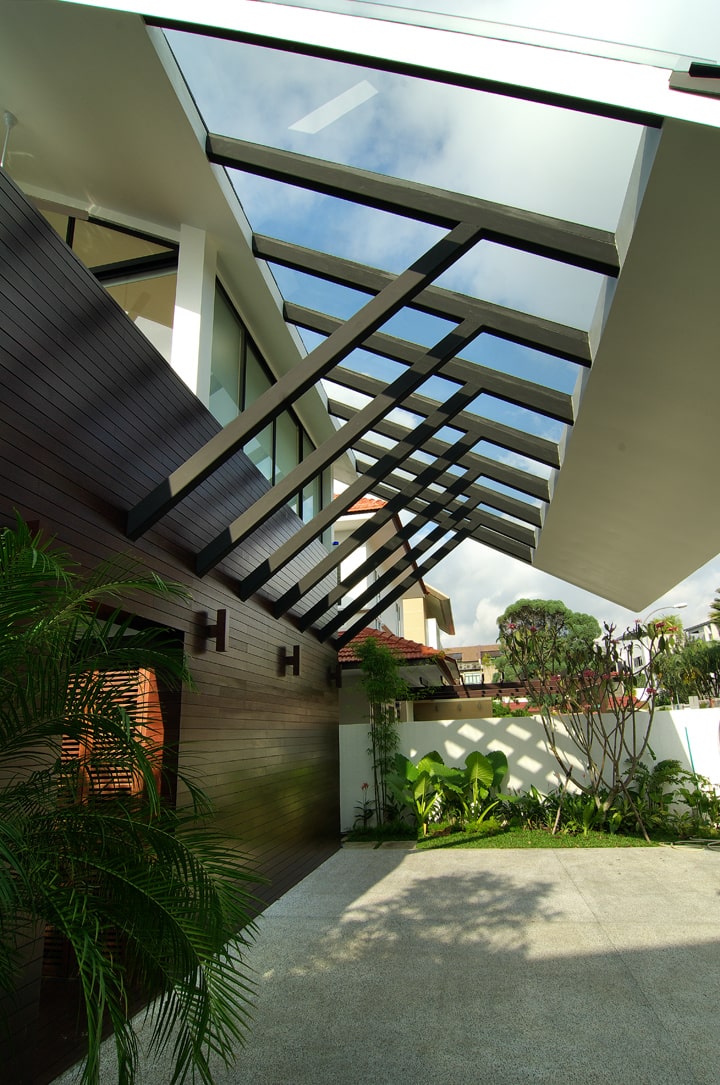
Image by: Amir Sultan
Smart Technologies: Integrating Innovation for a Sustainable Future
Smart technologies are transforming the way buildings function, making them more energy-efficient, adaptable, and user-friendly. In Singapore, sustainable architecture goes hand-in-hand with cutting-edge technologies that optimise resource use and enhance the quality of life for residents.
One innovative design approach is seen in this house built on a narrow triangular plot. Despite the site’s limitations, the architect embraced smart technologies to maximise space and efficiency. For example, the house features an L-shaped configuration that opens onto a private garden, creating a seamless flow between indoor and outdoor spaces. Additionally, the design utilises automated systems to control lighting, temperature, and ventilation, ensuring that the building remains energy-efficient while maximising comfort.
The mono-pitch roof, which is equipped with skylights, also serves as a passive cooling mechanism, allowing natural light to flood the interiors while reducing the need for artificial lighting. Smart features are incorporated throughout the house, from automated shading systems to energy-efficient lighting, ensuring that every aspect of the home functions optimally.
By integrating smart technologies such as home automation, energy monitoring, and responsive environmental controls, Singapore’s sustainable architecture is not only environmentally conscious but also focused on enhancing the user experience. These innovations help reduce a building’s carbon footprint while making it more adaptable to future challenges.
Singapore’s commitment to sustainable architecture is evident in its widespread adoption of passive design, green roofs, and smart technologies. These elements are not only integral to reducing environmental impact but also contribute to the livability and beauty of the city. As more buildings adopt these sustainable practices, Singapore continues to set the standard for the future of architecture, showing that the integration of nature, technology, and innovative design can create harmonious, energy-efficient, and sustainable urban spaces.
Discover Aamer Architects
Aamer Architects plays a pivotal role in supporting this movement towards a more sustainable future. With a deep commitment to innovative, environmentally conscious design, our firm integrates passive design strategies, green roofs, and smart technologies in its projects, setting a benchmark for sustainable architecture in Singapore. Our designs continue to reflect our dedication to creating spaces that not only minimise environmental impact but also enhance the quality of life for residents.
If you are inspired by our work and ready to bring your dream home to life, we’d love to hear from you. Contact us today and let us craft an extraordinary house together for you.
