July, 2025
Designing with Distinction: Aamer Architects’ Lasting Imprint on Singapore’s Residential Landscape
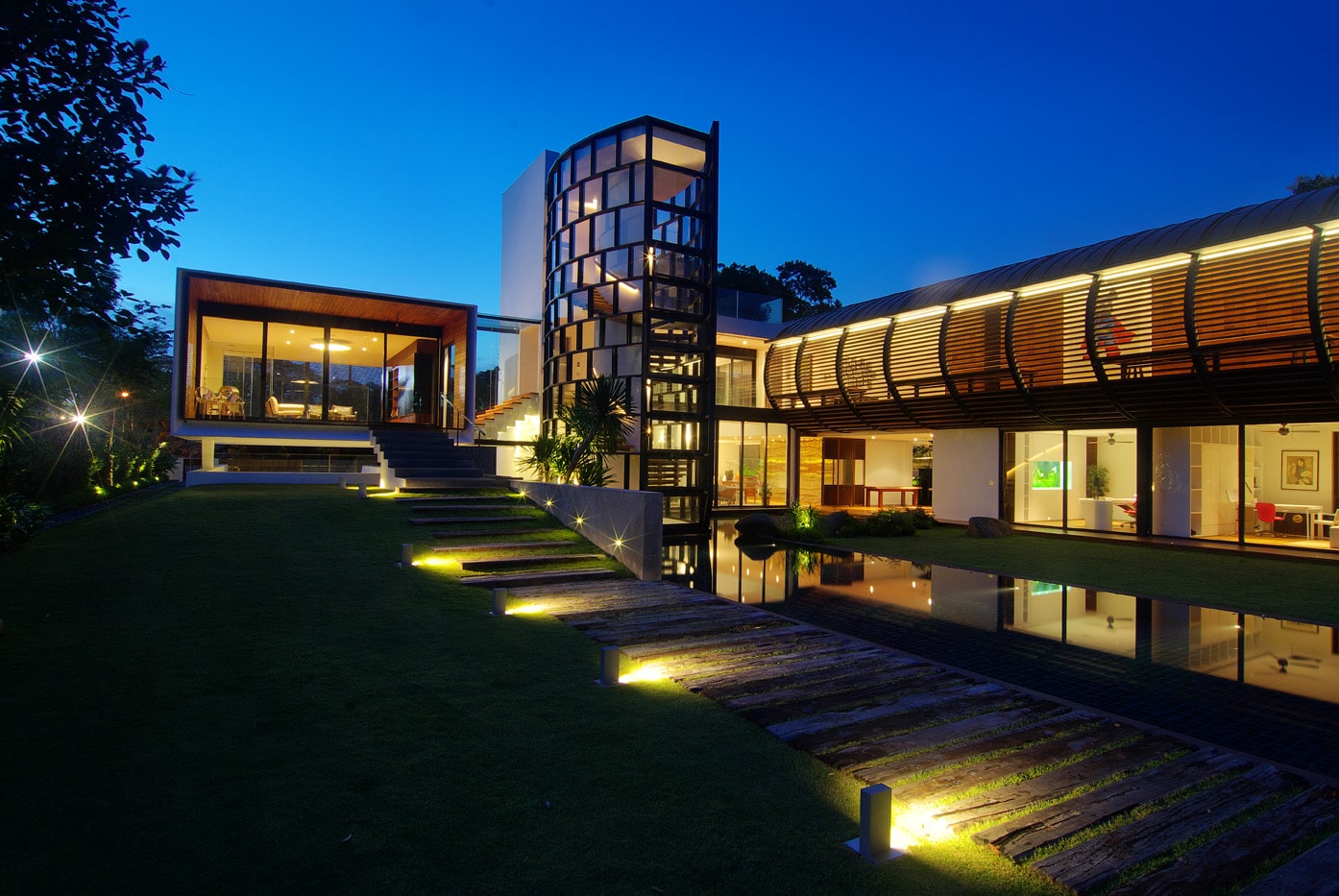
Images by: Amir Sultan
Singapore, a city-state celebrated for its innovation, efficiency, and commitment to sustainable living, has cultivated a world-class architectural landscape. Despite its compact landmass, Singapore boasts a rich architectural identity that blends modern design with cultural heritage. Among the famous architects in Singapore shaping this dynamic skyline is Aamer Architects, renowned for creating spaces that are as expressive as they are functional.
Aamer Architects: Visionaries in Urban Living
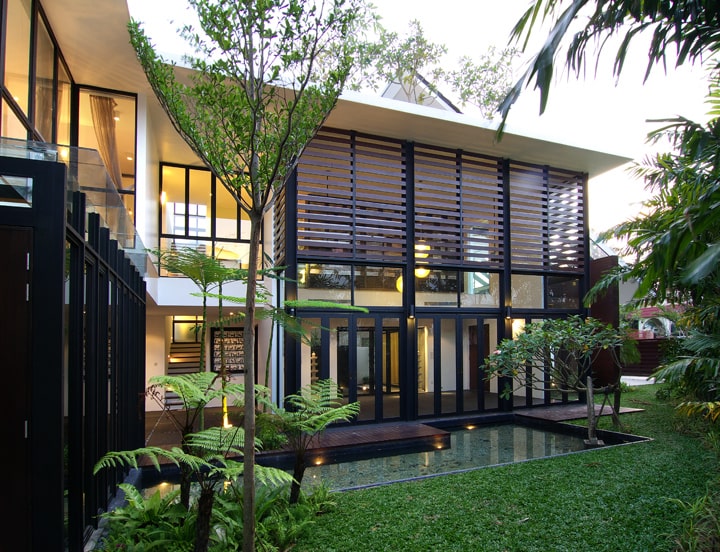
Images by: Amir Sultan
Founding and Philosophy
Founded in 2005 by acclaimed architect Aamer Taher, Aamer Architects has established itself as one of the famous architects in Singapore, known for pushing the boundaries of design with grace and precision. The firm’s mission is rooted in creating spaces that enhance lives, respect the environment, and reflect the personalities of those who inhabit them.
With a strong emphasis on sustainability, spatial harmony, and organic forms, the firm continuously redefines the possibilities of residential architecture. Their projects reflect a deep sensitivity to natural surroundings, cultural context, and evolving lifestyle needs—making each home an individualised masterpiece.
Signature Approach and Design Philosophy
At the core of Aamer Architects’ design philosophy lies the pursuit of harmony—between people and nature, space and structure, memory and modernity. The firm consistently places the human experience at the centre of its architectural concepts, embracing both aesthetic ambition and pragmatic function.
This guiding principle manifests in the studio’s exploration of organic forms, seamless indoor-outdoor transitions, and sensitivity to environmental context. Whether working within tight urban constraints or expansive suburban plots, Aamer Architects responds with solutions that prioritise light, air, movement, and spatial coherence. Each project becomes a tailored response to site, purpose, and the lifestyle of its inhabitants.
Aamer Architects’ Signature Style
Fluidity on the Hill – Embracing Organic Forms and Spatial Flow
In projects like Streamlined House along Siglap Road, Aamer Architects showcases their hallmark style—fluid architecture inspired by terrain and movement. Curved lines follow the natural topography, while double-volume spaces, airy balconies, and light-filled interiors invite seamless indoor-outdoor living. The result is a space that’s both sculptural and serene—living architecture in every sense.
Such biophilic and intuitive design reinforces why Aamer Architects are considered among the most famous residential architects in Singapore. Their ability to balance visual poetry with functional clarity sets them apart in a dense urban context.
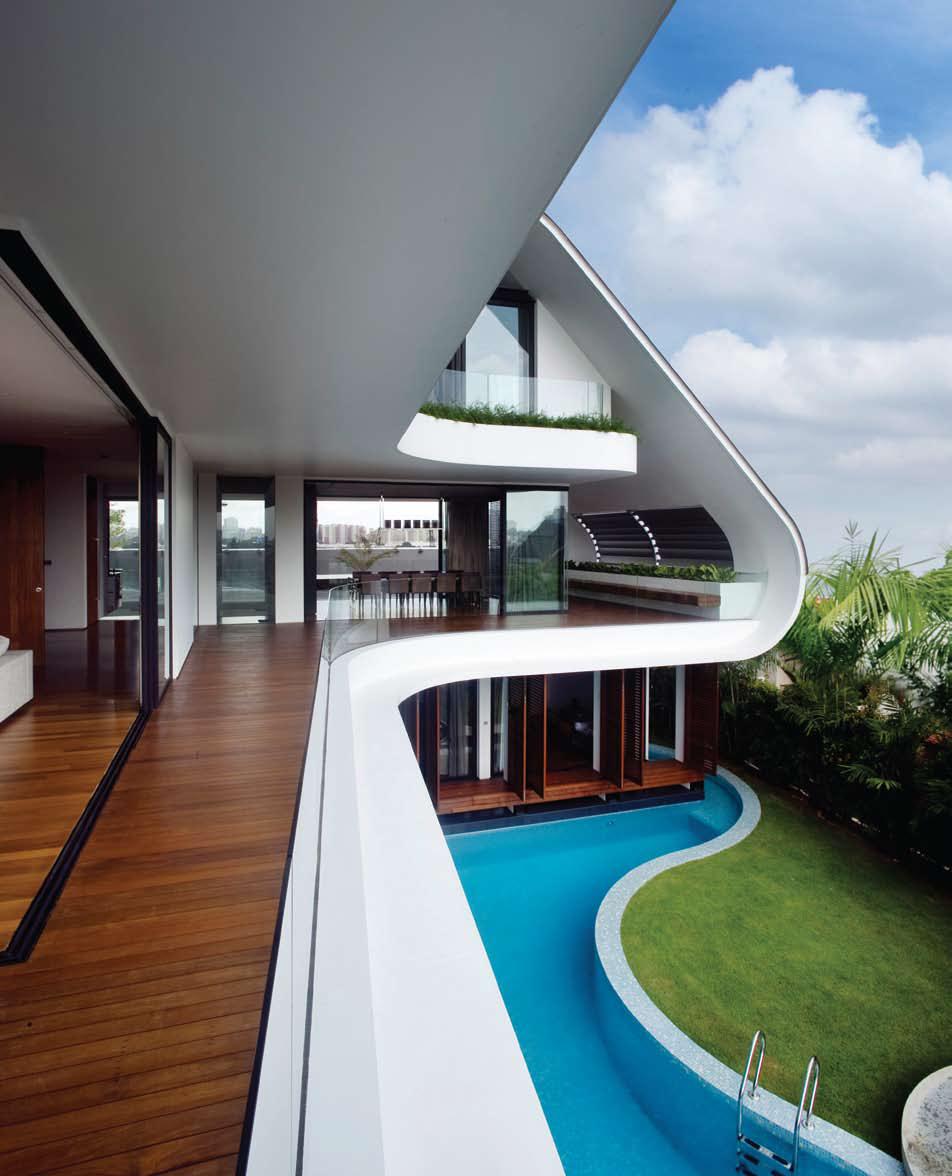
Image by: Patrick Bingham – Hall
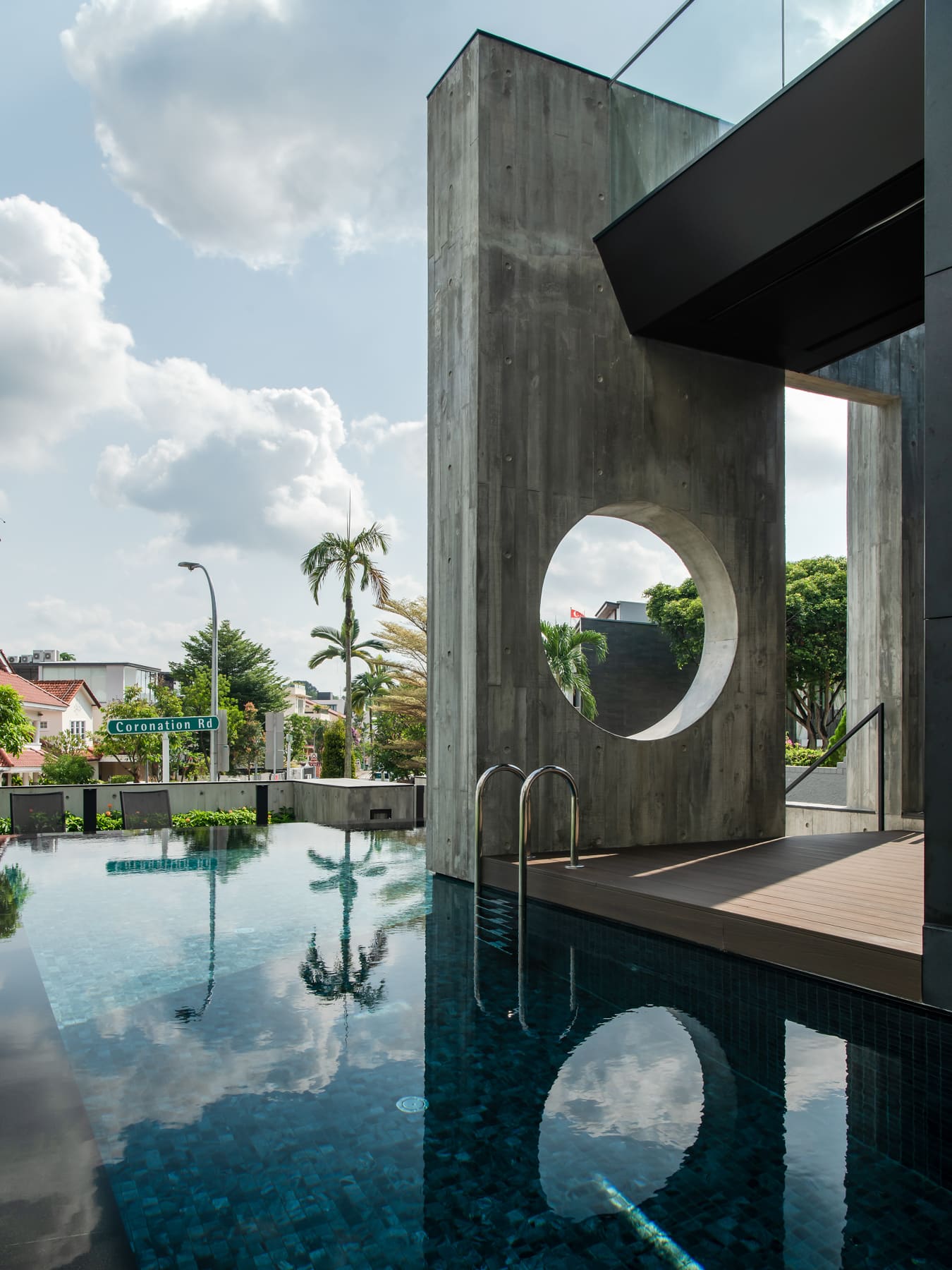
Image by: David Yeow
Modern 'Art Brut' – Sustainability Meets Sculptural Expression
The Modern Art Brut residence on Coronation Road exemplifies bold architectural expression grounded in sustainability. Exposed concrete, stone cladding, and geometric forms reflect a raw elegance. This project embraces both passive design features—like cross-ventilation and deep overhangs—and a sculptural aesthetic, resulting in a house that is environmentally responsible and visually arresting.
This blending of sustainability and artistry is a defining trait of famous architects in Singapore today, and Aamer Architects leads this evolution with confidence.
The Longhouse 36 – Light, Ventilation, and Adaptive Space
Tucked within a compact plot in Thomson Heights, The Longhouse 36 is an elegant response to tight urban conditions. Designed to optimise airflow, light, and adaptability, it features operable windows, clerestory glazing, and flexible interiors that evolve with the family’s needs.
This house is more than efficient—it’s intuitive. It exemplifies Aamer Architects’ commitment to creating future-ready homes that don’t compromise on warmth or individuality.
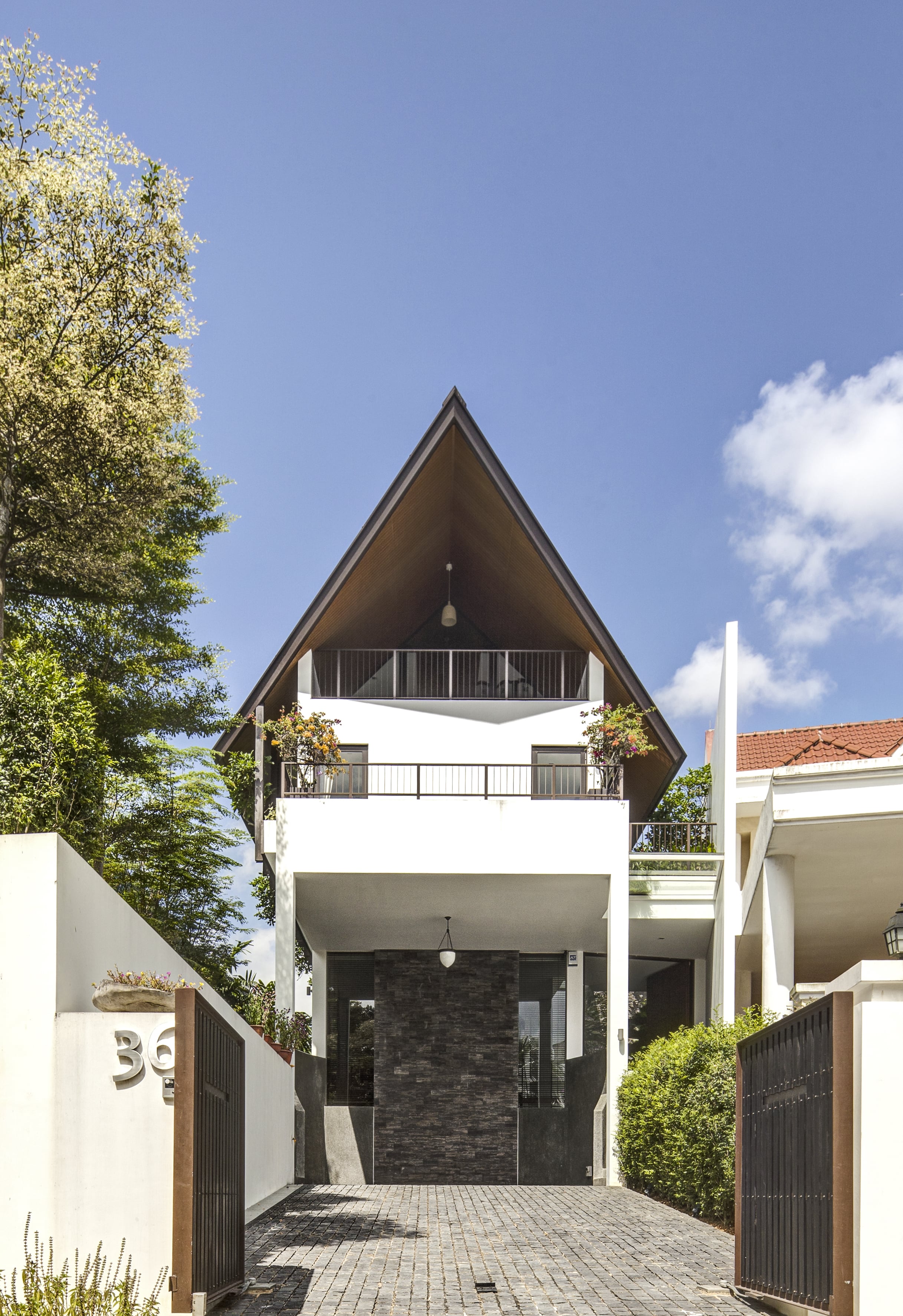
Image by: Sanjay Kewlani
Homes That Tell a Story
Aamer Architects’ projects are deeply personal. From rooftop herb gardens and meditation courtyards to car gallery basements for auto enthusiasts, every home is crafted around the client’s lifestyle and dreams.
In one remarkable residence, the design was guided by Feng Shui principles to channel energy and flow. In another, a stairway was inspired by a memory from a family trip abroad. This commitment to narrative design and client collaboration is what places Aamer Architects among the famous architects in Singapore crafting emotionally resonant homes.
Client Collaboration & Personal Vision
At the heart of every project is the homeowner. Aamer Architects takes pride in deep client engagement—from the first conversation to the final touch.
Every detail is personalised: a stairway that mirrors a cherished travel memory, a courtyard designed for morning meditation, or a rooftop garden to grow herbs and host family barbecues.
In one project, the client’s love for racing shaped the very foundation of the home—an underground garage turned gallery for a prized car collection. In another, the principles of Feng Shui guided the entire architectural flow.
These homes are more than shelters. They are autobiographies written in space, form, and light.
Leaving a Footprint on Singapore’s Architectural Landscape
From bungalows on suburban hills to multi-generational homes in heritage areas, Aamer Architects has played a pivotal role in shaping the local residential scene. Their designs respond to climate, culture, and community—bringing architectural integrity to every project.
Through their work, they contribute to Singapore’s ongoing dialogue on urban planning, architectural innovation, and environmental sustainability. Their influence extends beyond form—they shape how people experience and interact with their living spaces.
Over the decades, Aamer Architects has left a significant imprint on Singapore’s architectural narrative. Its portfolio represents not only stylistic diversity but a commitment to contextually responsive and culturally relevant design. From multi-generational homes in heritage districts to modern bungalows on suburban slopes, each project contributes to a broader dialogue on how architecture shapes and reflects society.
The firm’s sensitivity to local climate, materiality, and spatial traditions ensures that their work resonates with both international acclaim and local appreciation. By fusing global design sensibilities with regional nuances, Aamer Architects creates residences that are not only visually compelling but deeply rooted in place.
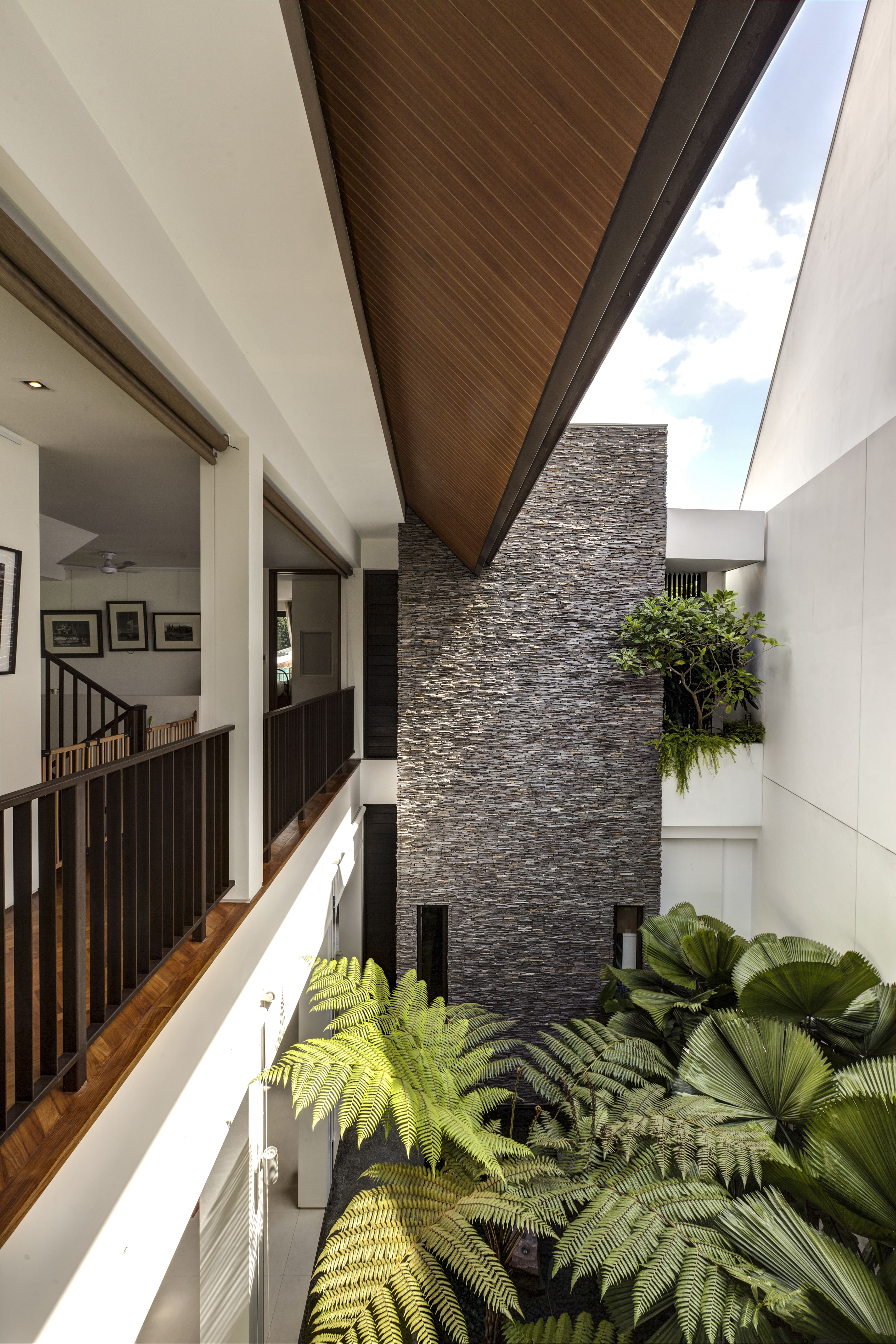
Image by: Sanjay Kewlani
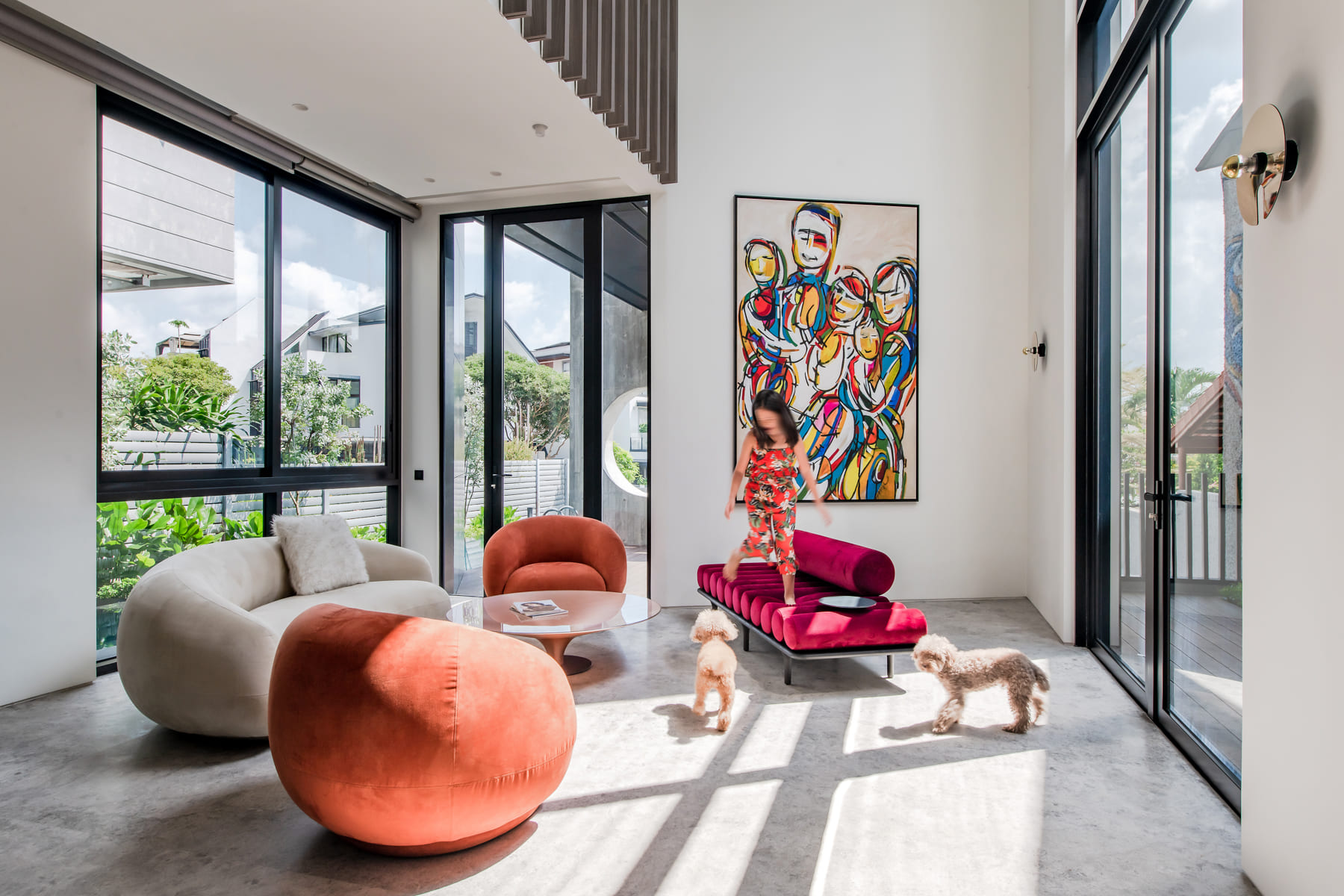
Image by: David Yeow
Looking Forward: The Future of Personalised Homes
As Singapore continues to develop, the demand for design solutions that are sustainable, adaptable, and expressive will only increase. Aamer Architects is well-positioned to meet this challenge, continuously evolving its approach while remaining true to its foundational values.
Future directions include greater integration of smart home technologies, further exploration into biophilic design, and an expanding portfolio of regional projects across Southeast Asia. Despite these advances, the studio remains steadfast in its belief that architecture must serve human experience first—and that true innovation begins with empathy, context, and vision.
Bring Your Dream Home to Life
At Aamer Architects, we believe that every home should be a reflection of the people who live in it—thoughtfully designed, deeply personal, and built to last.
Whether you are looking to create a tranquil hillside retreat, a multi-generational residence, or a modern urban sanctuary, our team is ready to translate your aspirations into architectural reality.
Let us guide you through a collaborative design journey that combines form, function, and individuality—crafted to suit your lifestyle and Singapore’s evolving landscape.
Connect with Aamer Architects today to begin shaping a residence that is not only architecturally distinguished, but uniquely yours.


