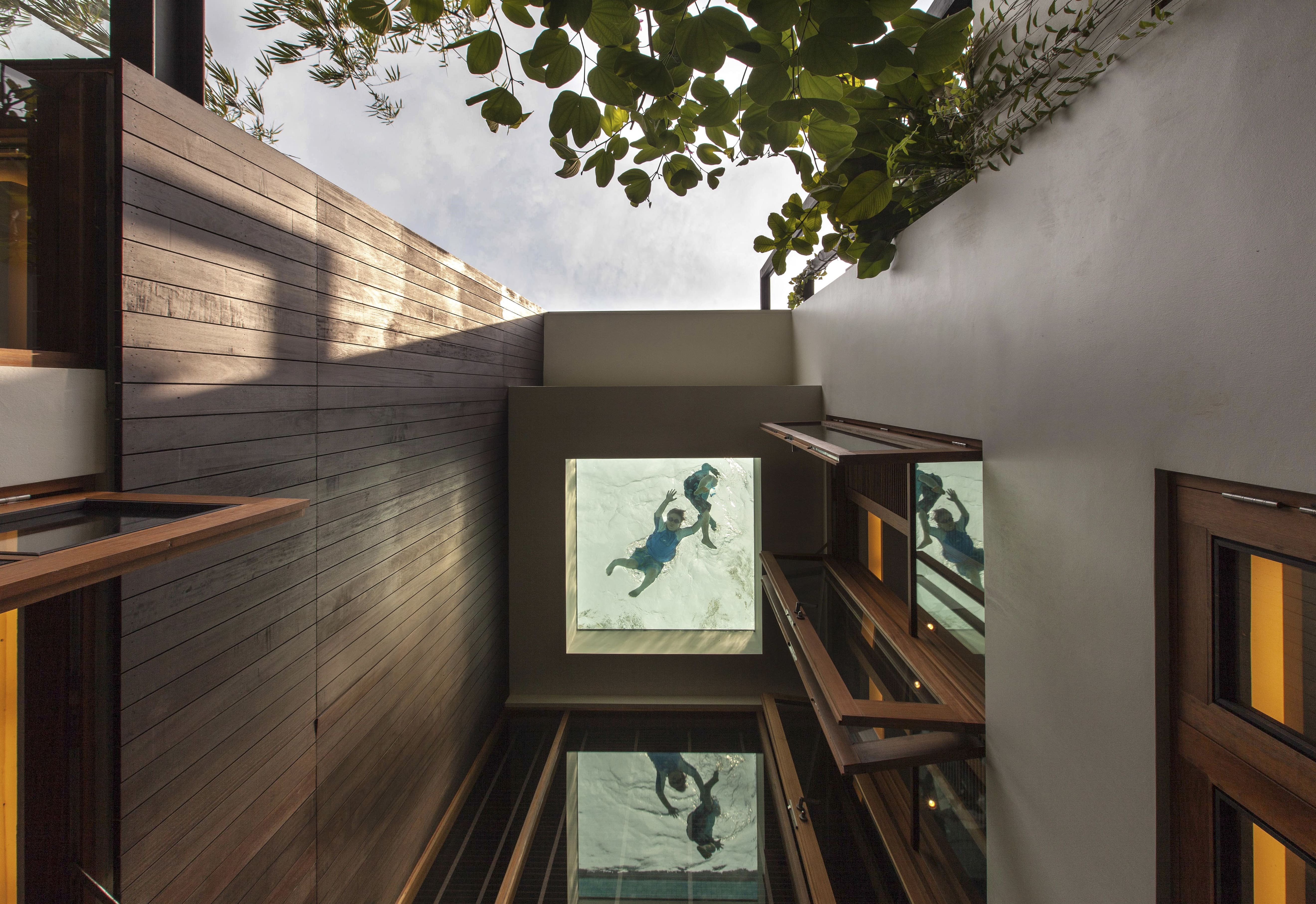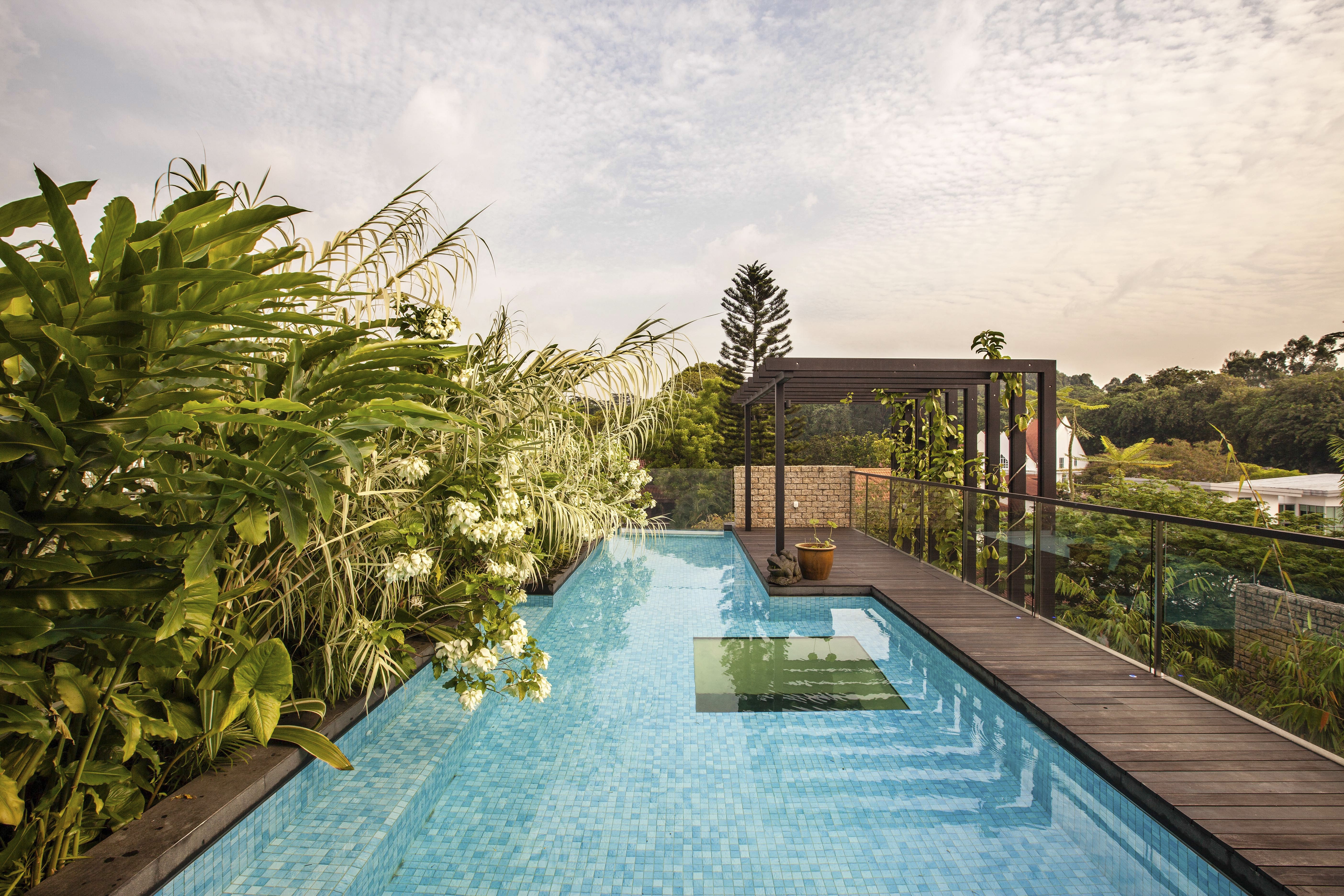July, 2025
From Blueprints to Belonging in Singapore
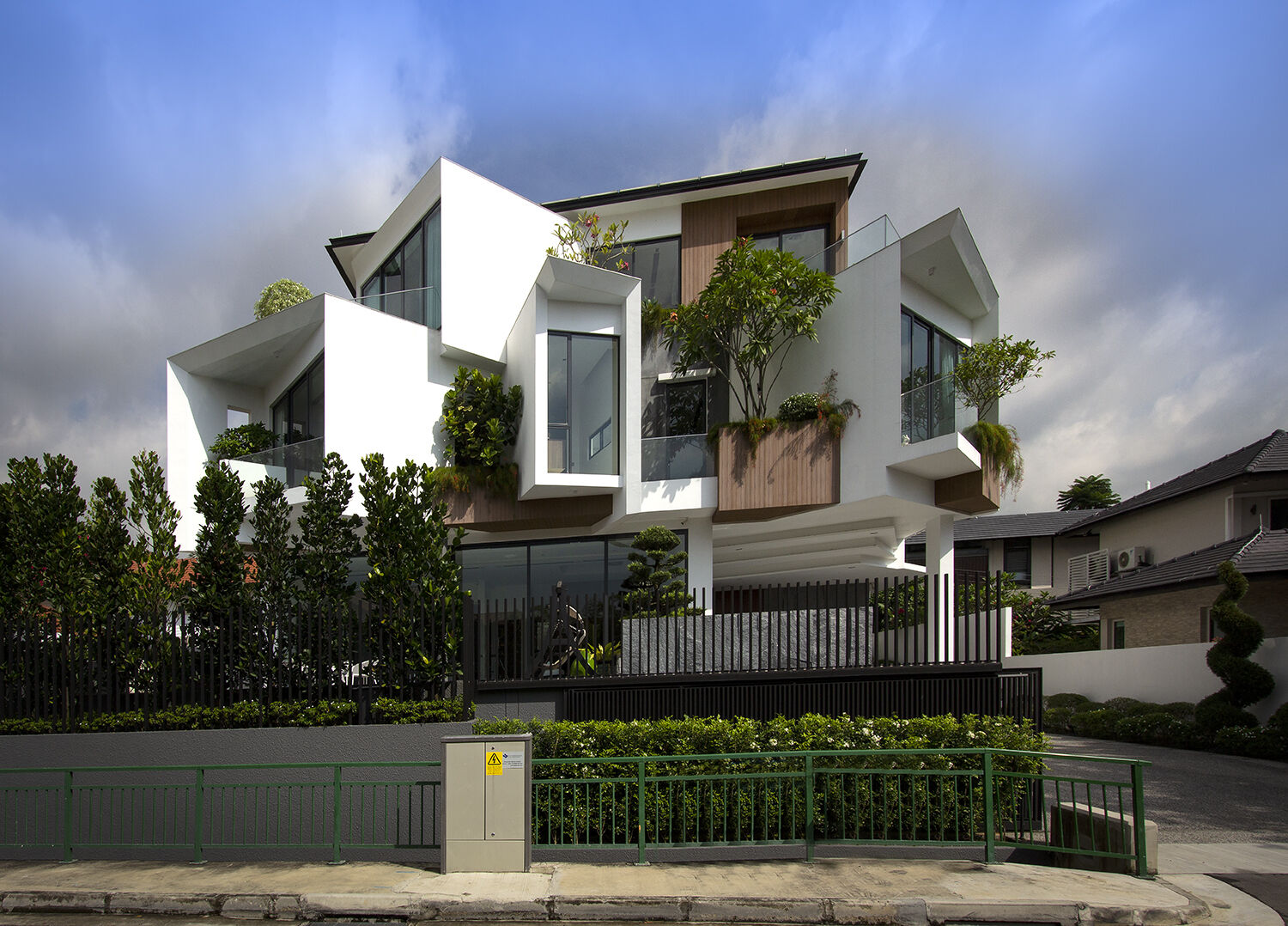
Image by: Amir Sultan
In the face of climate change, architecture plays a crucial role in shaping sustainable living environments. We at Aamer Architects, one of the top architecture firms in Singapore, stand front and centre of this movement, integrating sustainable practices and innovative design into their projects, showing Aamer Architects commitment to sustainability of cultural heritage.
Let’s explore how we embrace nature’s gifts through three main key approaches: sustainable materials, reusing materials and conservation.
Designing with Emotion: Aamer Architects’ Human-Centric Approach
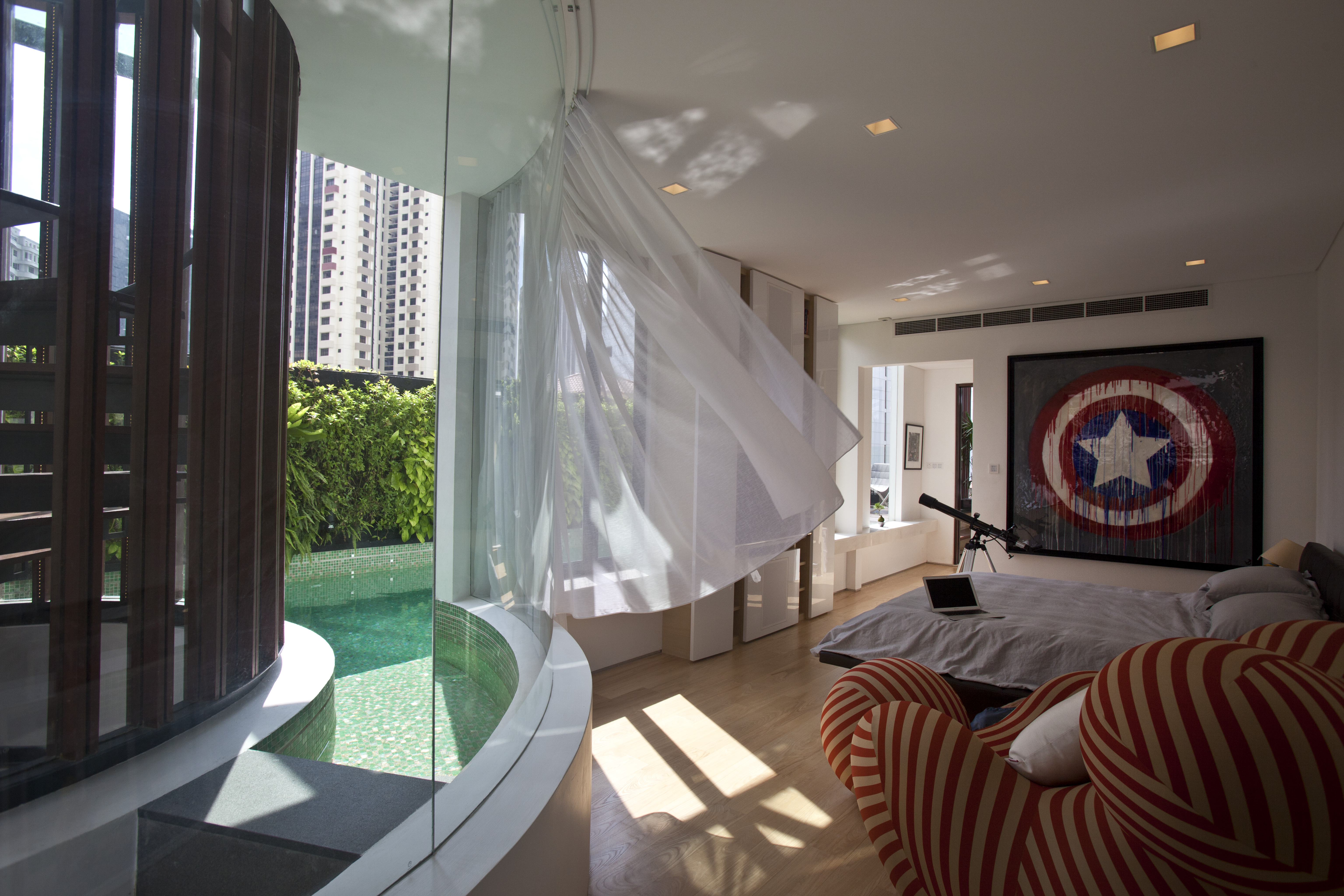
Images by: Albert K S Lim
Amidst the sea of clean lines and minimalist facades, Aamer Architects infuses a layer of soul into their work. Their approach balances form, emotion, and experience—resulting in homes that are not just structures, but stories.
San House – Balancing Form, Emotion and Experience
The San House is a study in spatial drama and emotional tactility. Nestled in a tight urban site, it could have been just another glass-and-concrete box. But instead, it’s a sculptural response to both client and context. From the moment one enters, the house plays with compression and expansion: a low entry leads into soaring internal volumes, evoking awe and airiness.
Form isn’t just visual here—it’s sensory. Natural timber, soft curves, and shifting shadows choreograph movement and mood. Every room is positioned to capture light and breeze while maintaining privacy. The house becomes a sanctuary, a poetic blend of stillness and openness, reinforcing the idea that a home should not only function but feel.
Streamlined – Storytelling and Lifestyle-Driven Design
Storytelling is at the heart of Streamlined, a sleek family home that defies the cookie-cutter approach. Designed for a couple deeply involved in the process, every detail speaks to their lifestyle: from how they entertain guests to how they unwind after work. The architecture supports these rituals—an open-plan living-dining-kitchen opens fluidly to outdoor decks and a pool, facilitating both communal gatherings and quiet retreat.
Rather than a showpiece, this home narrates a personal journey. The architecture allows for adaptability and growth, evolving with the family rather than imposing a fixed aesthetic. Streamlined proves that good design doesn’t impose a story—it helps the owners live theirs more fully.
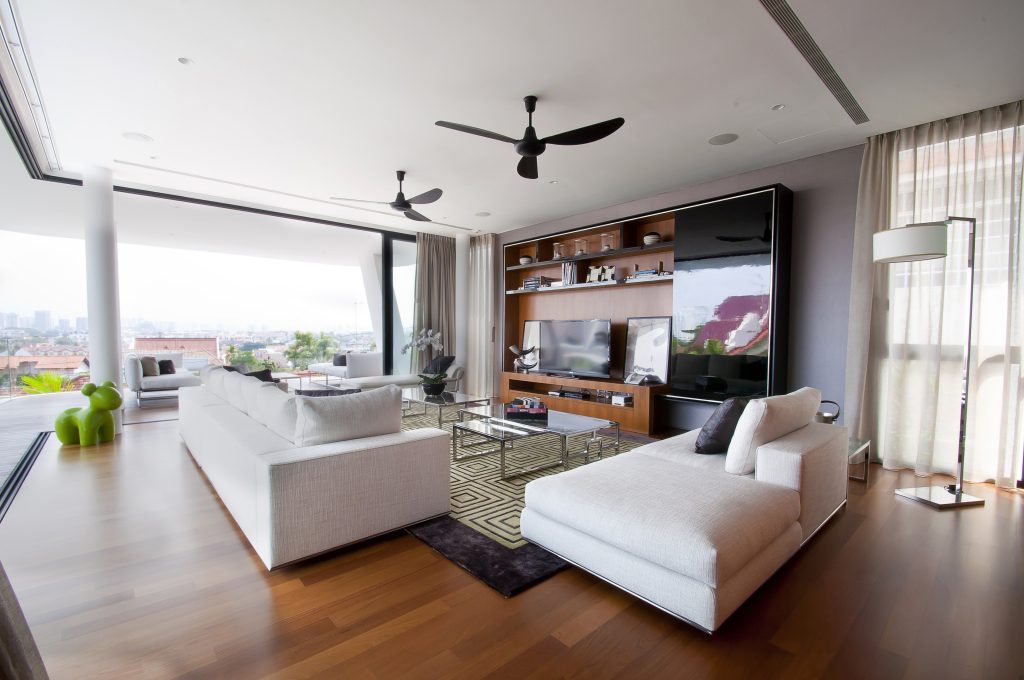
Image by: Patrick Bingham – Hall
Perfect Feng Shui – Beyond Aesthetics or Function
While many architecture firms stick to style or structure, Aamer Architects goes further by integrating intangible cultural needs. In the case of Perfect Feng Shui, the clients came with specific beliefs about energy flow, balance, and orientation. Rather than resisting, the design embraced this framework—and still emerged aesthetically compelling.
The home is a masterclass in alignment. Entry points, water features, and spatial arrangements are all orchestrated according to Feng Shui principles. But what’s remarkable is how invisible this ‘compliance’ is to the untrained eye. The house feels harmonious, not formulaic. It transcends a box-checking exercise, becoming a deeply personal space that respects tradition without sacrificing creativity.
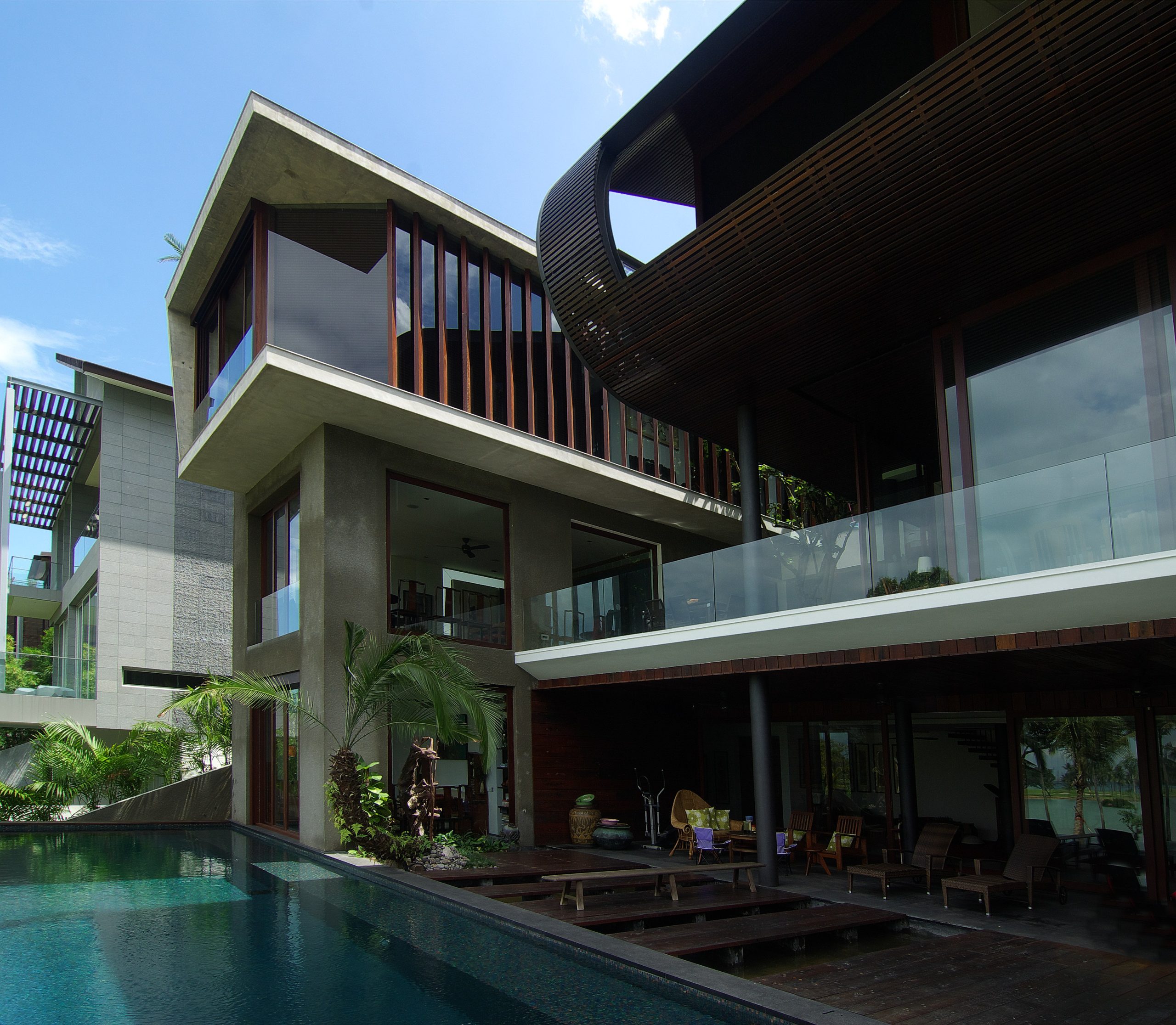
Images by: Amir Sultan
Flow Over Form: Organic Architecture in the Urban Jungle
Singapore may be a city of glass towers and rigid zoning laws, but Aamer Architects brings an unexpected softness to this landscape—using curves, nature, and flow to craft urban oases.
Tan’s Garden Villa in Merryn is more than a house—it’s an ecosystem. Built across three plots over two decades, it represents a unique multigenerational vision. From the start, Mr. Adrian Tan wanted nature to be central. The final result is a vertically layered garden villa, with a rooftop pool, timber trellises, and creepers spiraling skyward.
Every level opens up to greenery. Boys’ bedrooms are accessed via outdoor verandahs. Bathrooms connect to open gardens, inviting birds and butterflies indoors. Rather than stacking boxes, the design flows organically, echoing nature’s own rhythm.
Where other homes shut out the city, this one responds to it—blending lush tranquility into the suburban sprawl. It’s a blueprint for how architecture can soften urban density without losing sophistication.
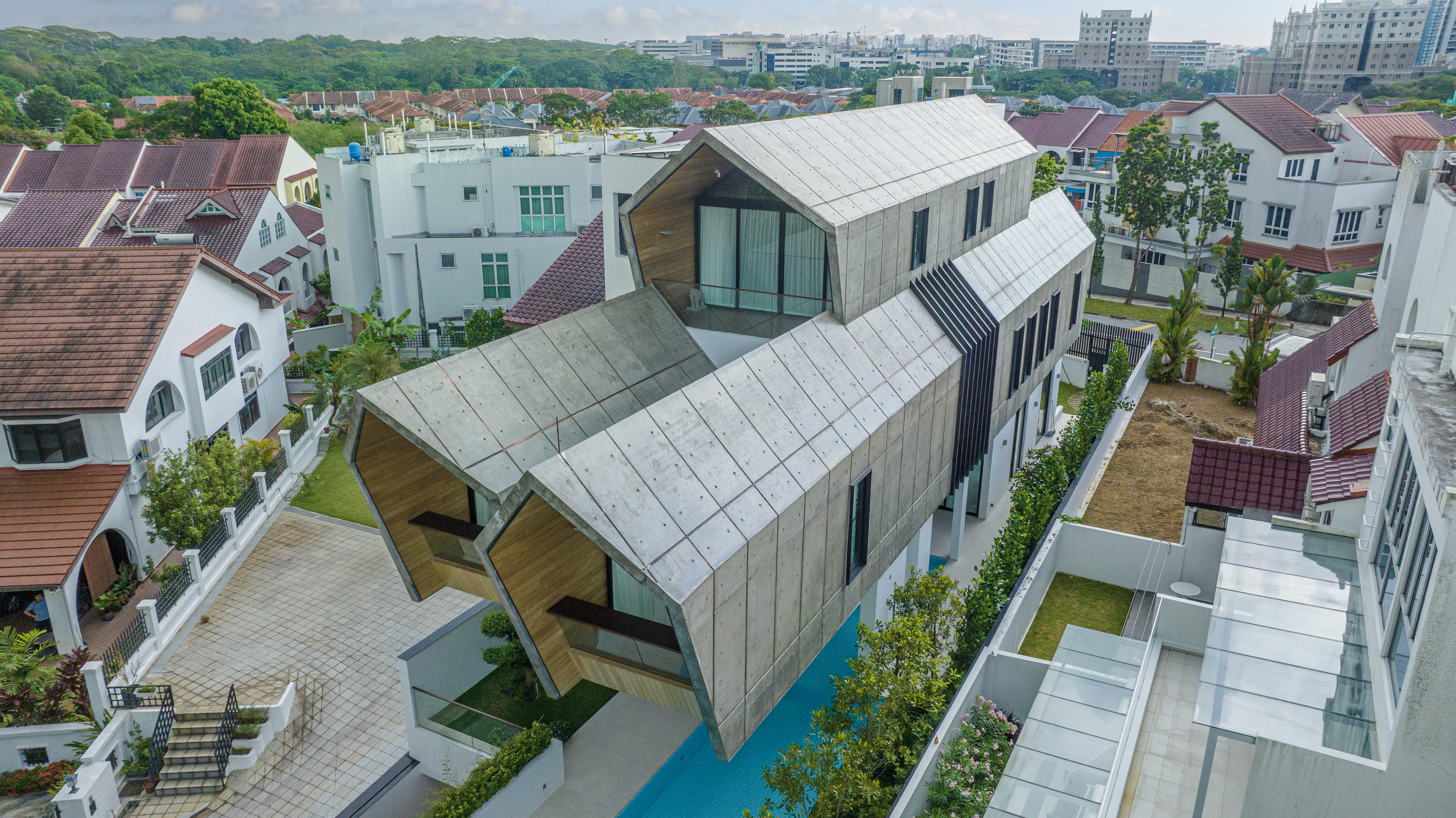
Image by: Sanjay Kewlani
Cocoons at Lentor Way – A Counterpoint to Grid-Based Designs
In contrast to rigid, rectilinear semi-detached homes, Cocoons at Lentor Way dares to look—and feel—different. The site, perched on a slope at the end of a quiet street, could have yielded a predictable structure. Instead, Aamer turned it into an assembly of pitched-roof “villas” stacked atop one another—each with its own function, view, and spatial identity.
The result is sculptural and resort-like. Cantilevered forms seem to ‘speed’ forward, echoing the client’s love for F1 racing. But it’s not just about drama. These cocoons provide privacy, ventilation, and natural light—each a sanctuary in the sky.
While most firms aim for efficiency and repetition, Cocoons questions the typology itself: what if a semi-detached could behave like a luxury detached villa? The project reimagines the norm and expands the architectural vocabulary available to dense housing zones.
Raw N Refine – Calm in a Fast-Paced City
At the junction of a busy road and a minor street, Raw N Refine could have been overwhelmed by noise, pollution, and traffic. But this small bungalow defies its setting with quiet elegance. Raw concrete and handcrafted teak screens offer both protection and personality—allowing the house to breathe while shielding it from chaos.
Inside, a grand double-volume living room is surrounded by a mezzanine study and a floating library, encouraging interaction and visibility across spaces. Outdoor decks and gardens extend from indoor areas, and even the master suite in the attic enjoys far-reaching views and natural light.
Where many homes in similar settings resort to sealed-off interiors, Raw N Refine proves that porous, fluid design can thrive—even on difficult sites. The result is a calm, contemplative dwelling that nourishes its residents despite its urban surroundings.
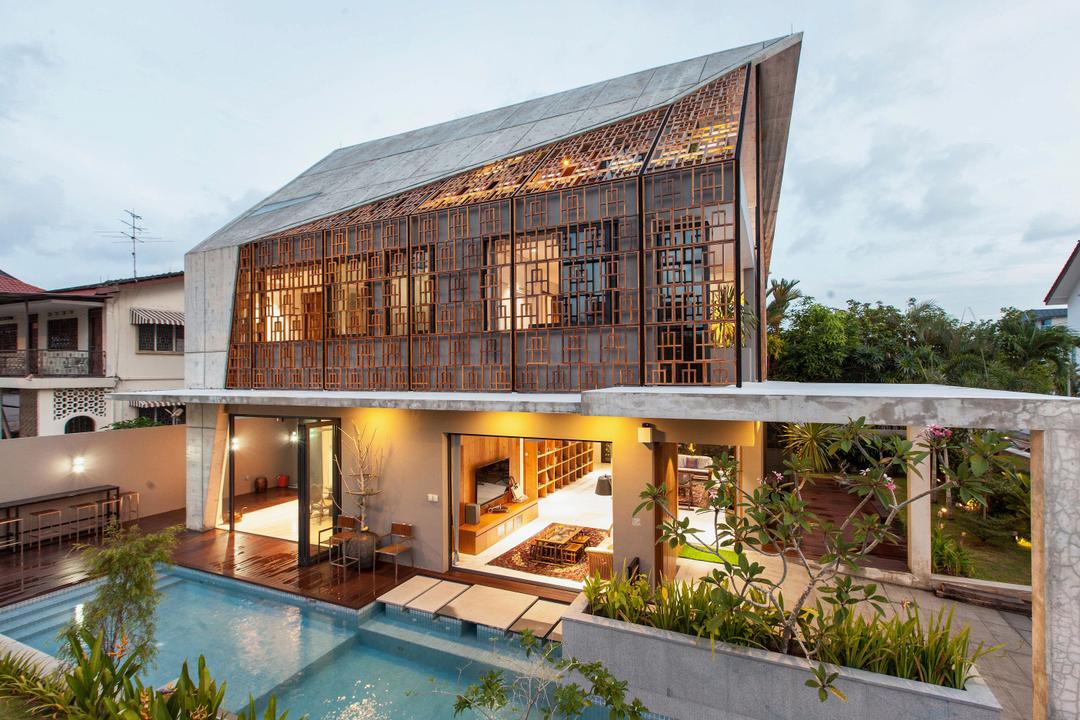
Images by: Sanjay Kewlani
The Client as a Co-Creator
Collaborative to the Core
Where some firms churn out designs like templates, Aamer Architects champions deep collaboration with clients. From concept to completion, the client is not just a recipient of the design—they are a co-creator.
At the core of Aamer’s method is conversation. He listens—not just to what clients want, but to what moves them. He visits the land alone, sits with the trees, and lets the surroundings speak. From there, the design grows organically, shaped by both instinct and dialogue.
No Templates, Just Tailored Dreams
This deeply personal process stands in contrast to developer-centric approaches. There are no standardised “packages” here—only custom creations. That’s why no two Aamer houses look alike. Each one reflects the personalities, quirks, and aspirations of the people who live in them.
The Merryn Road House embodies this philosophy beautifully. The client longed for a nature retreat despite a compact site. Aamer’s answer? Layered gardens at every level and a rooftop pool that captures borrowed views of a nearby nature reserve. Even the bathrooms connect to green pockets—turning daily rituals into sensory retreats.
No Templates, Just Tailored Dreams
This deeply personal process stands in contrast to developer-centric approaches. There are no standardised “packages” here—only custom creations. That’s why no two Aamer houses look alike. Each one reflects the personalities, quirks, and aspirations of the people who live in them.
The Merryn Road House embodies this philosophy beautifully. The client longed for a nature retreat despite a compact site. Aamer’s answer? Layered gardens at every level and a rooftop pool that captures borrowed views of a nearby nature reserve. Even the bathrooms connect to green pockets—turning daily rituals into sensory retreats.
Homes with Heart
This co-creative process results in homes that aren’t just beautiful—they’re meaningful. They hold memories, spark joy, and evolve with their owners. As Aamer puts it, “We aim for a better version of the client’s vision.”
Aamer Architects stands as a powerful example of how Singaporean firms can shape the city not just by building on land, but by building meaningfully. While some pursue trends or scale, Aamer remains rooted in empathy, narrative, and nature.
Their homes are not just beautiful—they’re alive. They listen to their users, their context, and their surroundings. In doing so, they remind us that architecture is more than lines and plans—it’s about life, thoughtfully shaped.
As Singapore continues to evolve, the city doesn’t just need more buildings. It needs better stories. And Aamer Architects is writing some of the best ones.
Discover Aamer Architects
Each of these projects demonstrates the architecture firm’s ability to craft designs tailored to the unique needs and desires of its clients. Whether the focus is on creating career-focused spaces, family homes, or aesthetically-driven projects inspired by historical architecture, these homes reflect a deep understanding of how to balance functionality with beauty in modern Singaporean living.
Inspired by how we celebrate both nature and innovation? Take a look at the other architectural marvels done by Aamer Architects.
Get in touch to discover how creative and environmentally responsible designs can bring your vision to life.
