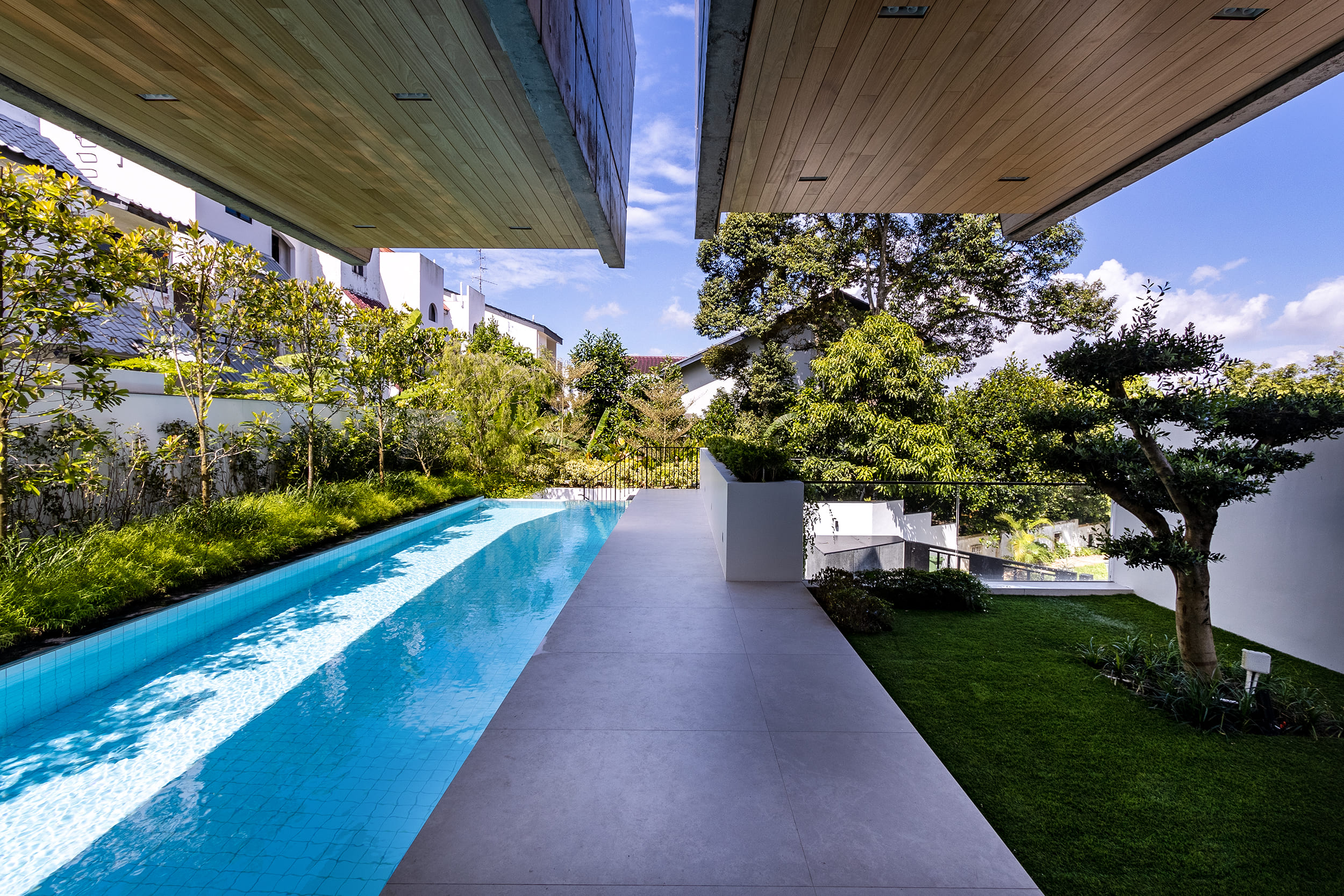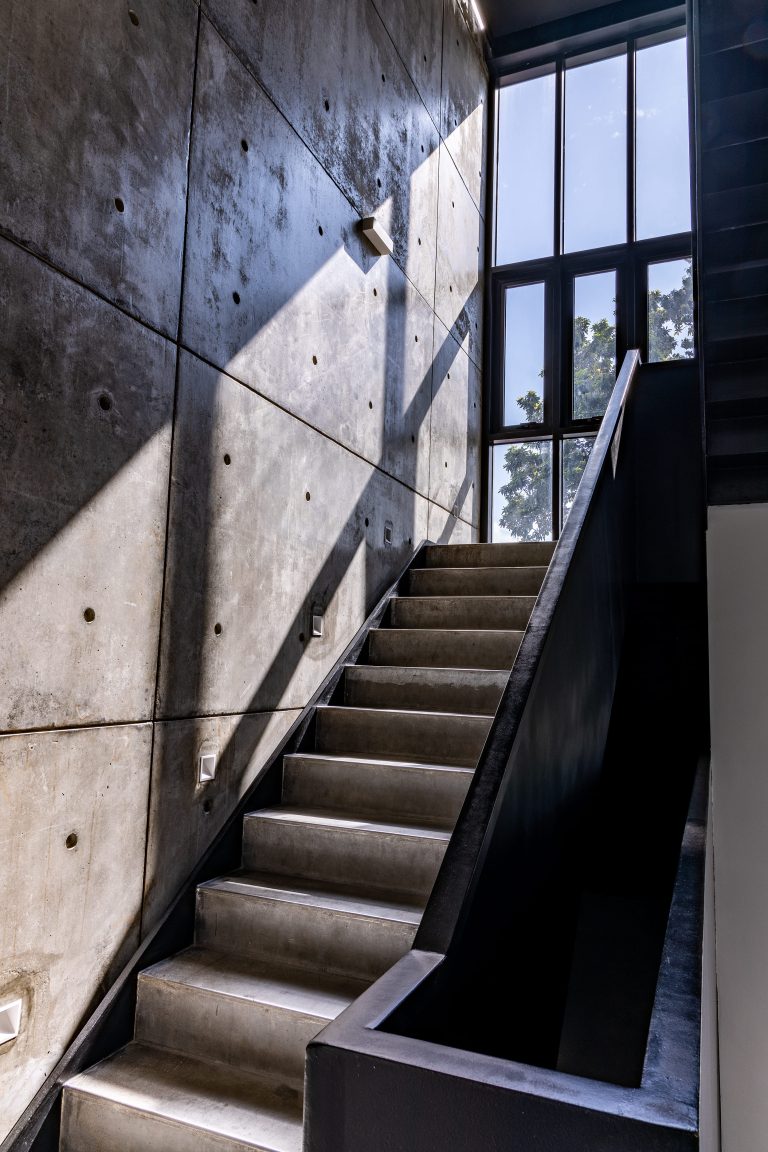
Lentor Way, Singapore

Completed

Aamer Taher
Jasni Ngahtemin
Chevy Lee
Lee Sin Jong

562 m² / 727 m²


The site of this semi-detached house is at the end of a road on an upward slope. The client is an avid racer and collector of F1 cars and wished for a gallery to display them. As with all our semi-detached projects, we always want them to look like an independent detached house. We took that idea further here and made this house look like three independent pitched roof villas. What if a semi-detached can look detached, or better still, like 3 or 4 resort villas, each a full-suited bedroom, stacked high, framing amazing views, with wrap-around ‘Cocoon’ balconies for maximum comfort, privacy, and relaxation? What if each ‘Villa’ takes the tropical pitch roof and pushes it further, much further!
Since the land is sloping upwards, we saw the potential of a natural (light and ventilation) basement level without the need for much excavation. Enabling us to set a new first-storey platform level, since the neighbouring houses on the other side are already on higher ground. We wanted the house to be set as far back as possible from the entrance to be sensitive to the parti neighbour. Except, for the 3 stacked pitched roofed ‘villas’ that seem to defy gravity, ‘speeding’ forward on long cantilevers. The first thing you notice approaching the house. One could approach the house by the basement through the ‘display’ of cars or via the long pool while gazing at the pop-out spectacle above. Two different experiential journeys towards the house. Each pitched roof is a ‘villa’ of its own, and there are four. The attic for the master and three at the second storey for the children. Sculptural and unashamedly Tropical!

Aamer Architects is established as a boutique architecture firm that provides prestige clients with a full range of professional architectural design services.
+65 6258 2838
info@aamerarchitects.com
No. 2 Leng Kee Road, #04-01A Thye Hong Centre, Singapore 159086

