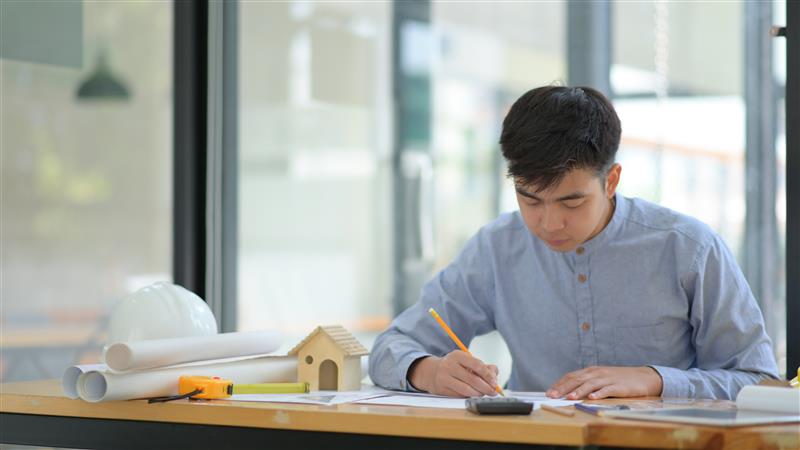
Dalvey Estate 18, Singapore

Completed

Aamer Taher
Jasni Ngahtemin
Khairudin Saharom

19,000 ft² / 12,000 ft²
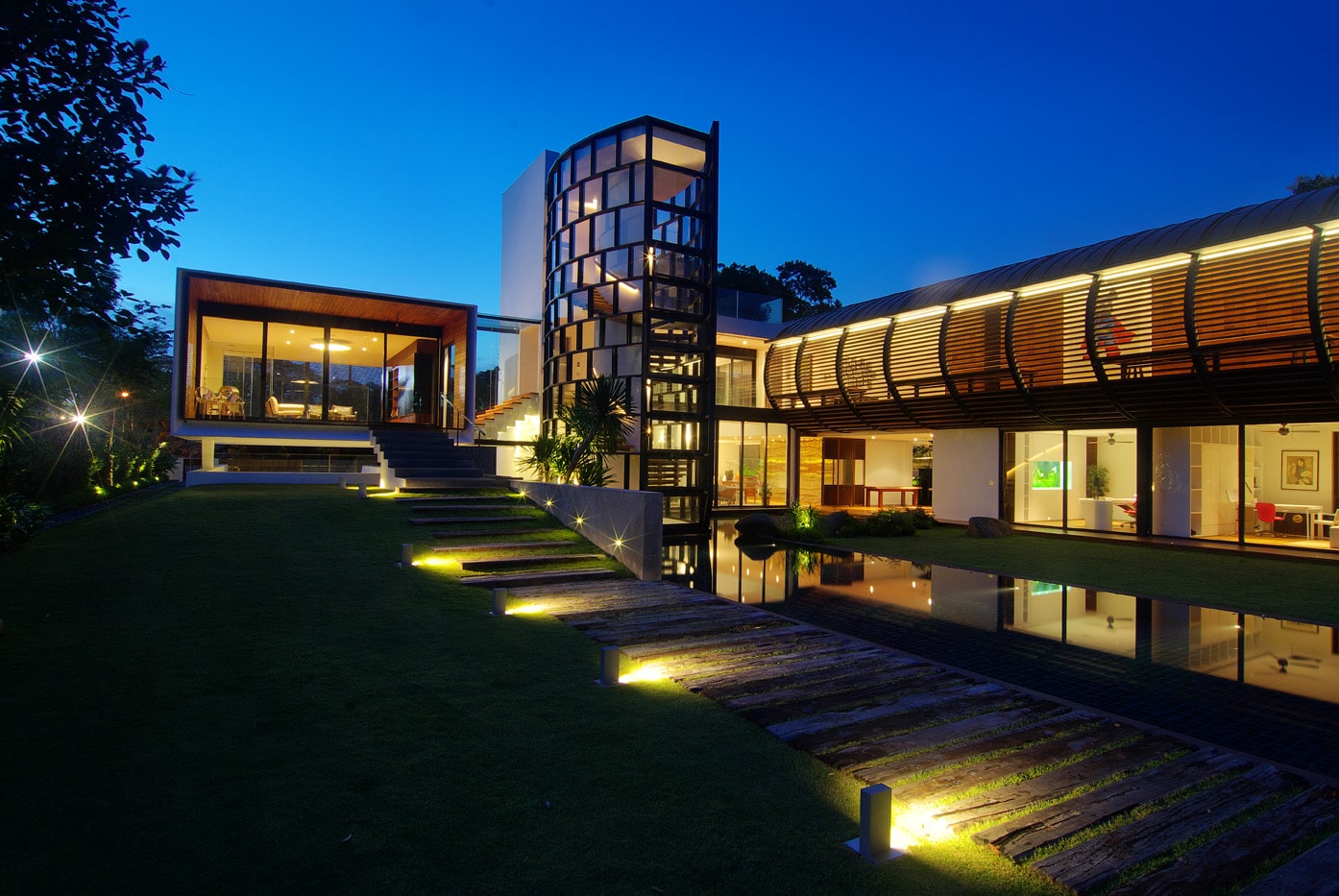
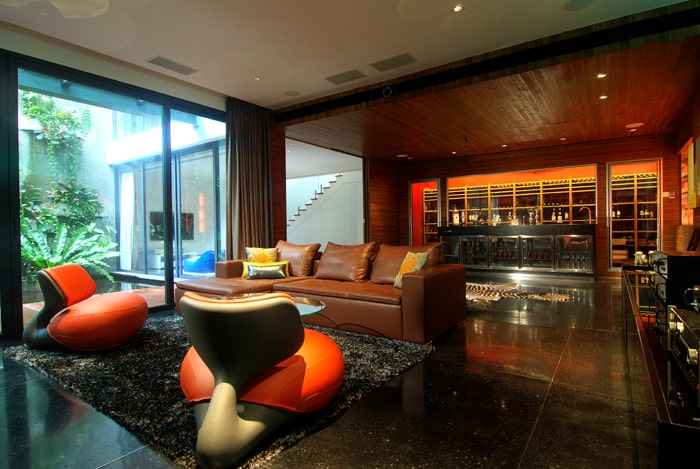
Images by: Amir Sultan
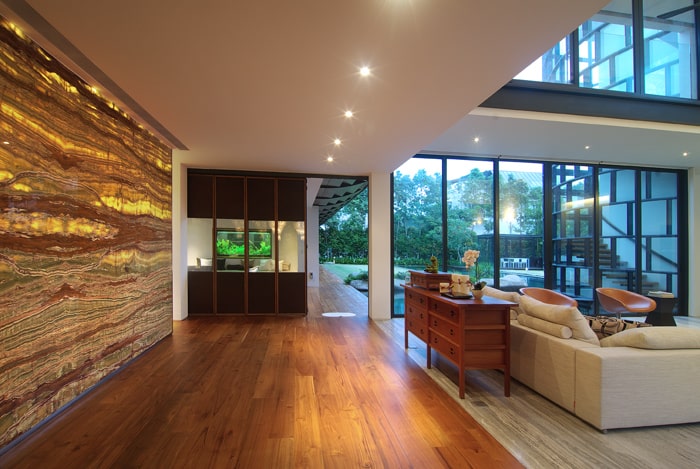
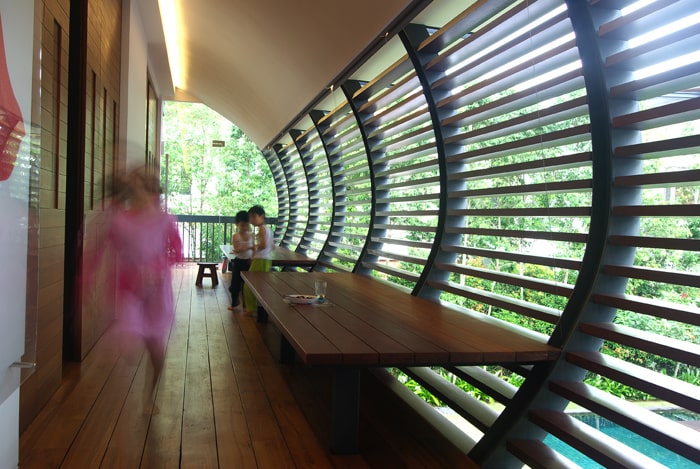
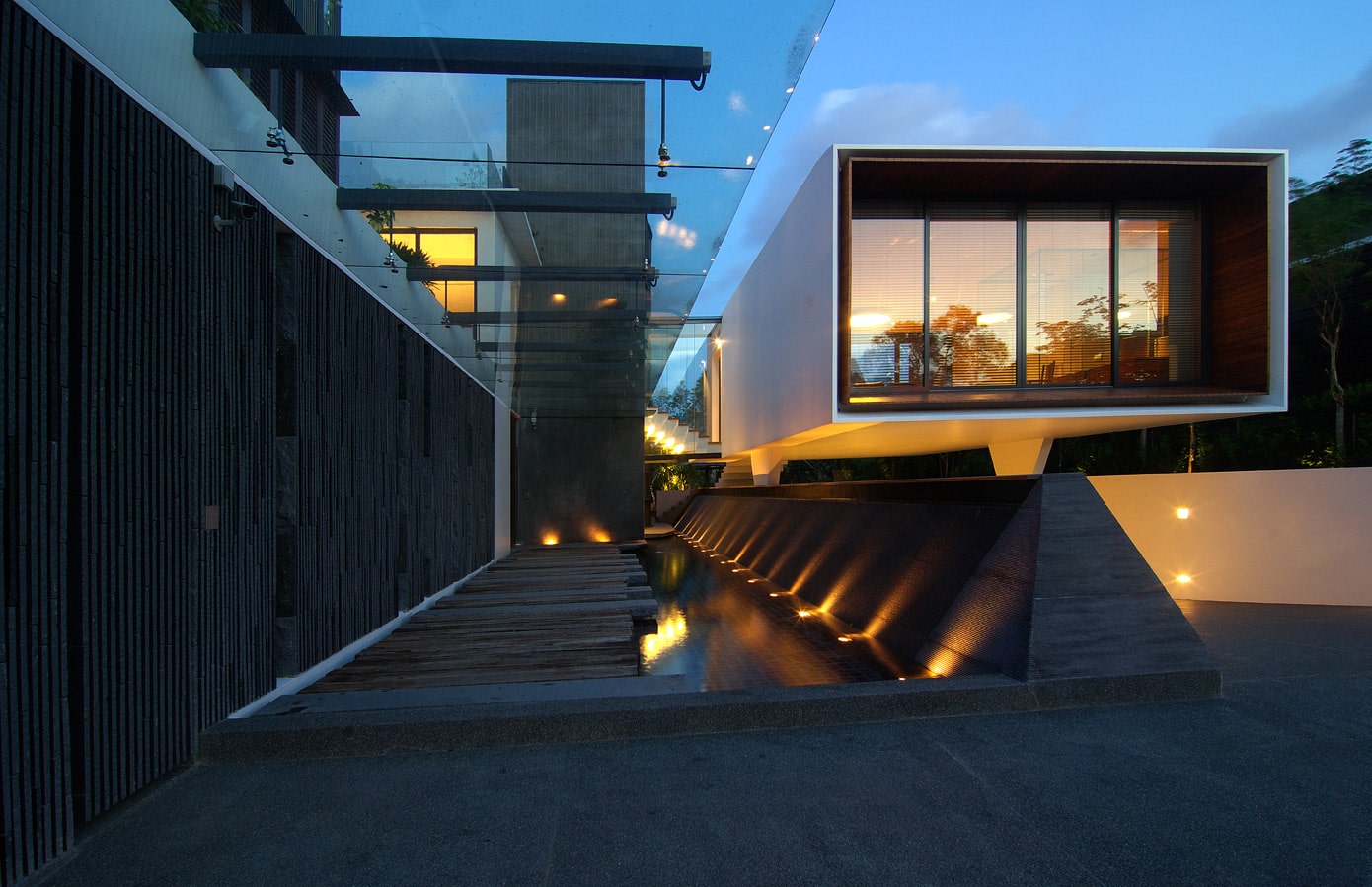
The house sits on a fairly large plot of suburban land that is rectangular, flat and featureless. Aamer’s design divided the site into four parallel strips and introduced sculptural volumes and landscaped elements into the strips to create spatial interests and focal points. On the northernmost strip sits the most sculptural element of the house – a linear elevated volume with an elliptical-shaped profile that was clad with timber louvres on the sides. Aamer said that he was inspired by the Iban Longhouse in Sarawak, especially its long verandah that serves as a communal space. In this reinterpretation, the linear strip houses the three bedrooms of the clients’ young children, the master bedroom, and a family room.
The children’s bedrooms have folding doors that allow the bedrooms to be opened and integrated with the long verandah space that also acts as a passageway to the family room and the master bedroom. Protected from the elements by timber louvres lining the sides of the elliptical-shaped profile, the verandah has built-in low timber platforms so that it can be used as a common play area for children. Below this sculptural element lined a row of rooms that included the study, gymnasium, guest bedroom, dry kitchen, and dining room. Besides the structural gymnastics that enabled the concrete box to be supported on just two points, what further accentuates the “floating” effect is a driveway that leads to the basement garage below the concrete box as it creates a bigger volume of empty space below the concrete box.

Aamer Architects is established as a boutique architecture firm that provides prestige clients with a full range of professional architectural design services.
+65 6258 2838
info@aamerarchitects.com
No. 2 Leng Kee Road, #04-01A Thye Hong Centre, Singapore 159086

