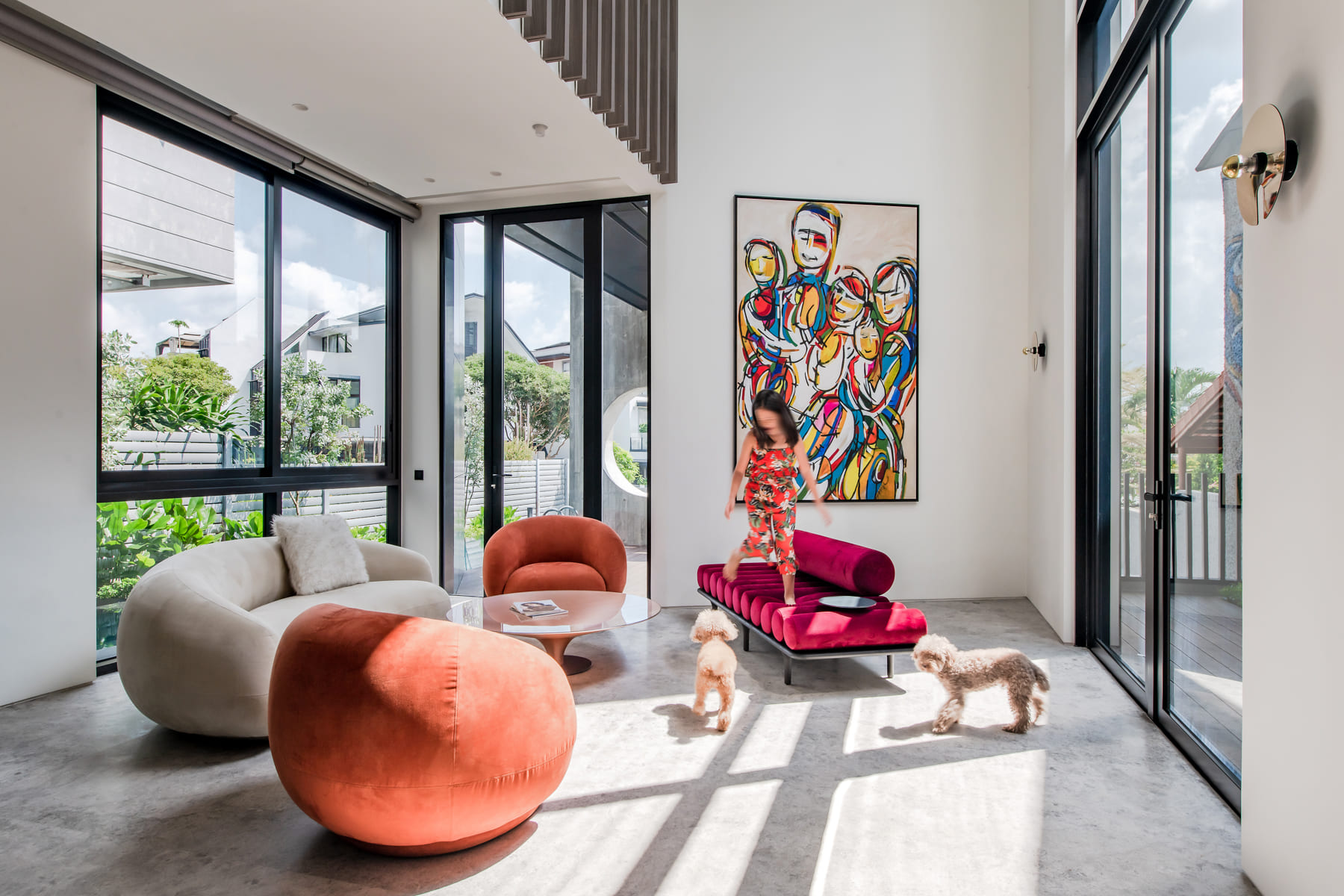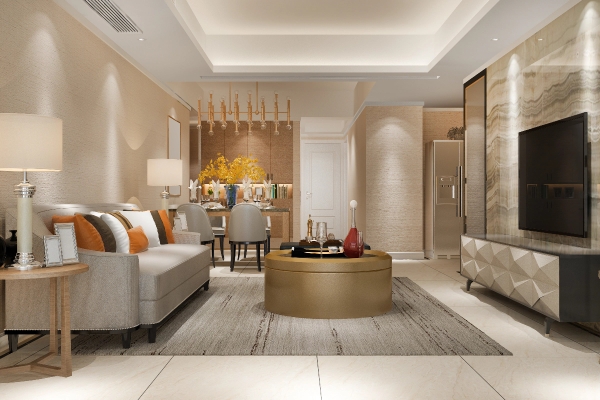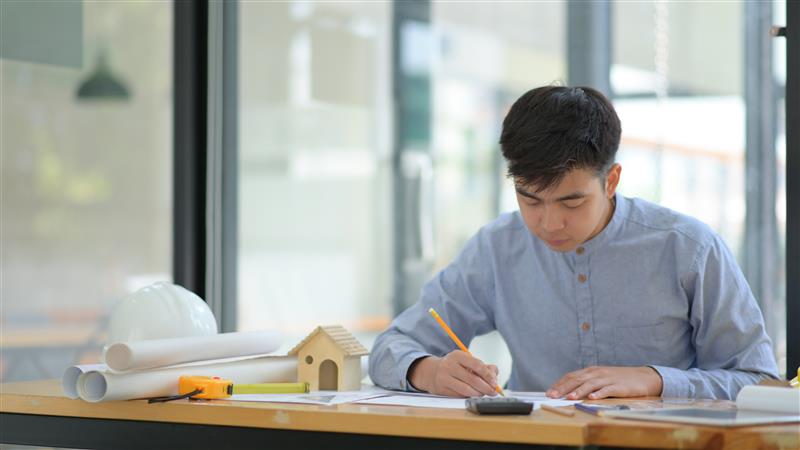October, 2024
From Memories to Masterpieces – Personalising Modern Bungalow House Design in Singapore
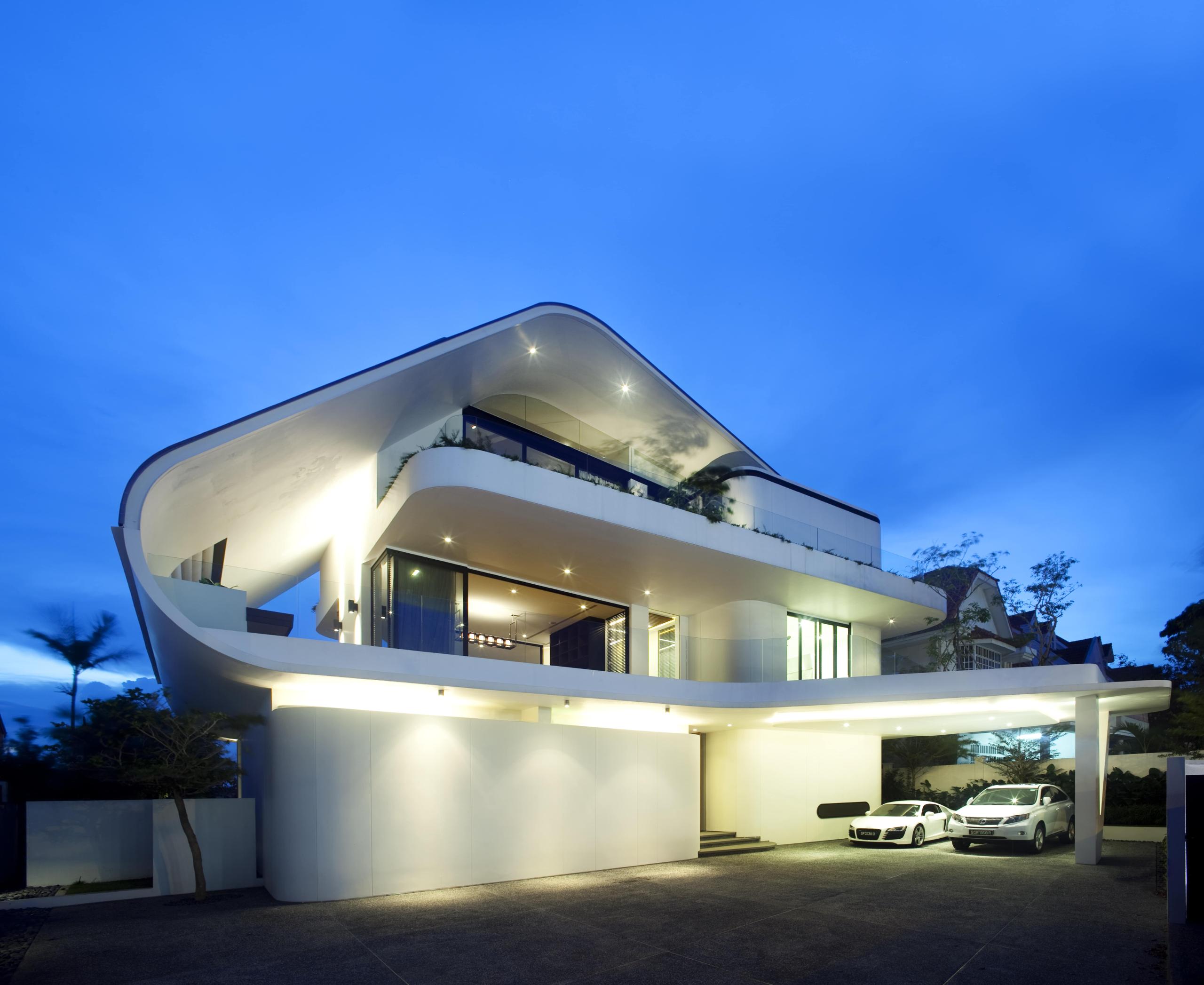
Image by: Patrick Bingham – Hall
Singapore, a tropical island in the heart of Southeast Asia, is the definition of small yet powerful. A landmass spanning just 721 km² – Singapore’s architectural scene has had a spot on the centre stage, with a long-time association with luxury and unique modern bungalow house designs. Singapore’s architecture transcends the distinctive-looking buildings, marvelling into the rare beautiful landed houses. The designs allow homeowners to have their homes looking luxurious – not only in looks but rich in personalisation.
Modern bungalow house design is a popular design trend that many homeowners in Singapore want to follow. The designs comprise clean lines, large windows, and open floor plans. It assists in more sunlight, aeration, and a perfected flow between the indoors and outdoors. The exterior features include low-pitched roofs, stone cladding, and wide overhanging eaves. Additionally, these designs often incorporate materials to enhance both aesthetics and environmental responsibility. The finishing touch to these factors is the element of personalisation. Homeowners are more likely now to include aspects of their memories, hobbies, personality, and values in their homes – a reflection of them.
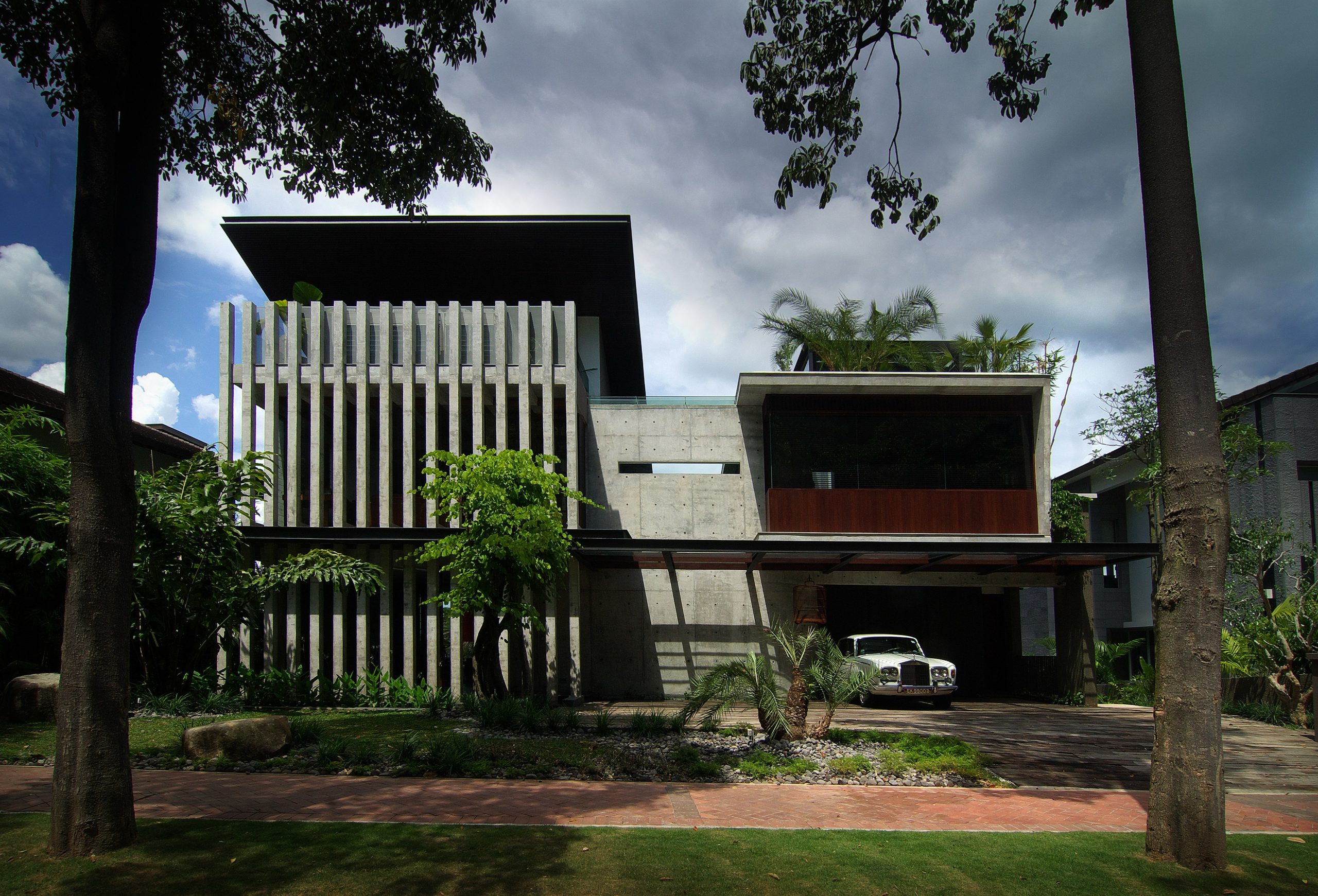
Image by: Amir Sultan
Perfect Feng Shui - Lakeshore View
A prime example is the home of the Perfect Feng Shui – Lakeshore View designed by us at Aamer Architects. Their main aim was to integrate the principles of Feng Shui with modern architectural design elements, particularly in their bungalow house plans.
There’s also the usage of materials like wood, stone, and other natural materials to create a warm and organic feel that aligns with feng shui principles. The large windows and open spaces maximise the natural sunlight and build a strong connection between the indoor and outdoor environments. The spacious front porches further enhance this connection, offering ample space and customisation possibilities. The overall concept of blending a contemporary approach with an emphasis on a modern bungalow house design innovatively enhances the positive energy in their natural surroundings in the overall concept.
The open floor plan and alignment with Feng Shui enhance the air flow between spaces in the house, maximising the landscape visually as well as increasing passive cooling in the environment. The entire bungalow features two connected pavilions and designed to capture the sea breeze built on a slope that takes advantage of the views surrounding them – the golf course in the front, the sea in the background, and the upper levels facing the hills.
This modern bungalow house design also incorporates many green features. The roofs are lined with photovoltaic panels to convert solar energy to electricity, enhancing the home’s energy efficiency. LED lighting is used to optimise electricity usage, further contributing to energy efficiency. Rainwater harvesting for irrigation and water plants used in the bio-filtration system for composting are also included.
Recycled hardwood railway sleepers are used extensively along with off-form concrete walls, and terrazzo flooring. The modern house bungalow design combines sustainability, tradition, and culture to create this masterpiece.
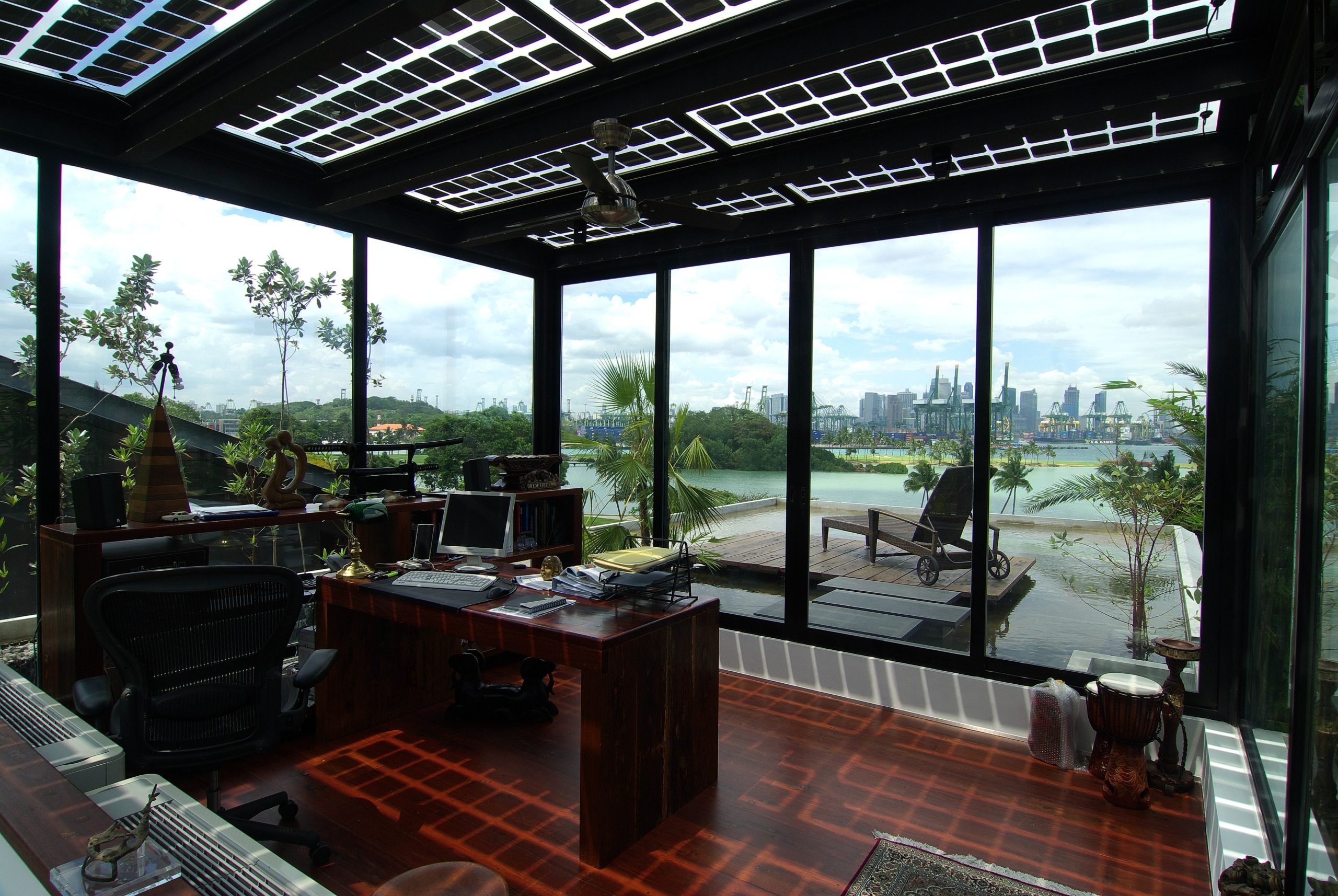
Image by: Amir Sultan
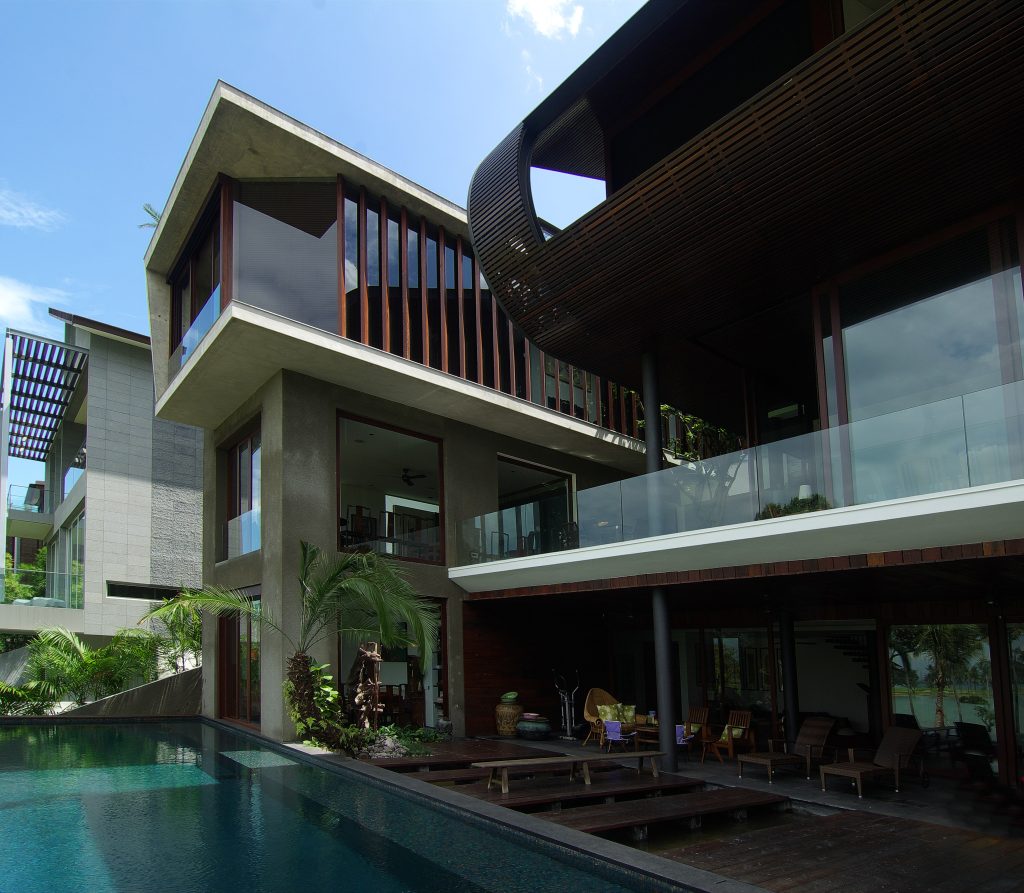
Image by: Amir Sultan
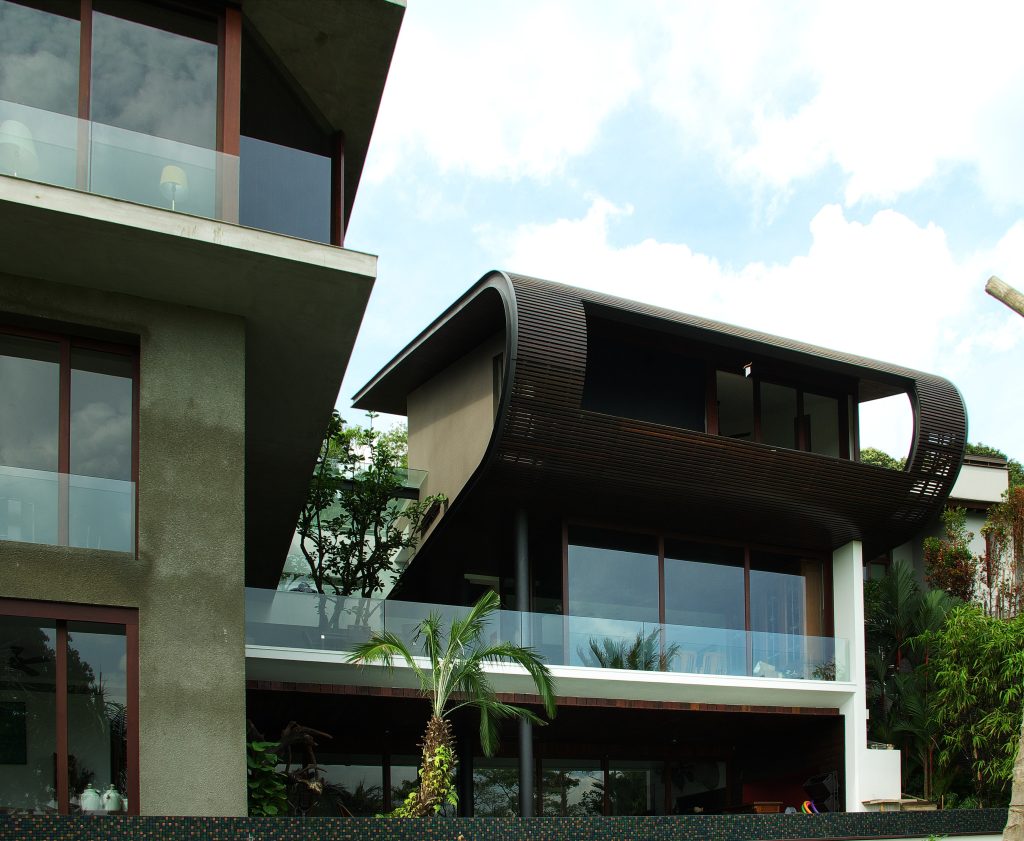
Image by: Amir Sultan
San House
Another similar feat is the San House by Aamer Architects. The word ‘San’ means 3 (三) in Chinese calligraphy. It’s written in three strokes over three levels. A basic description of this beautiful three-level modern bungalow house design.
Housing three generations under one roof and spanning across a land mass of just 6m wide x 22m long, the house is a vertical marvel, much like a compact bungalow house plan. The San House is a perfect example of multi-generational living in a modern bungalow house. The staircase, visible from the outside and woven into the design of the house, connects each floor beautifully and strategically. The design also features spacious porches that enhance the living experience and provide additional outdoor space.
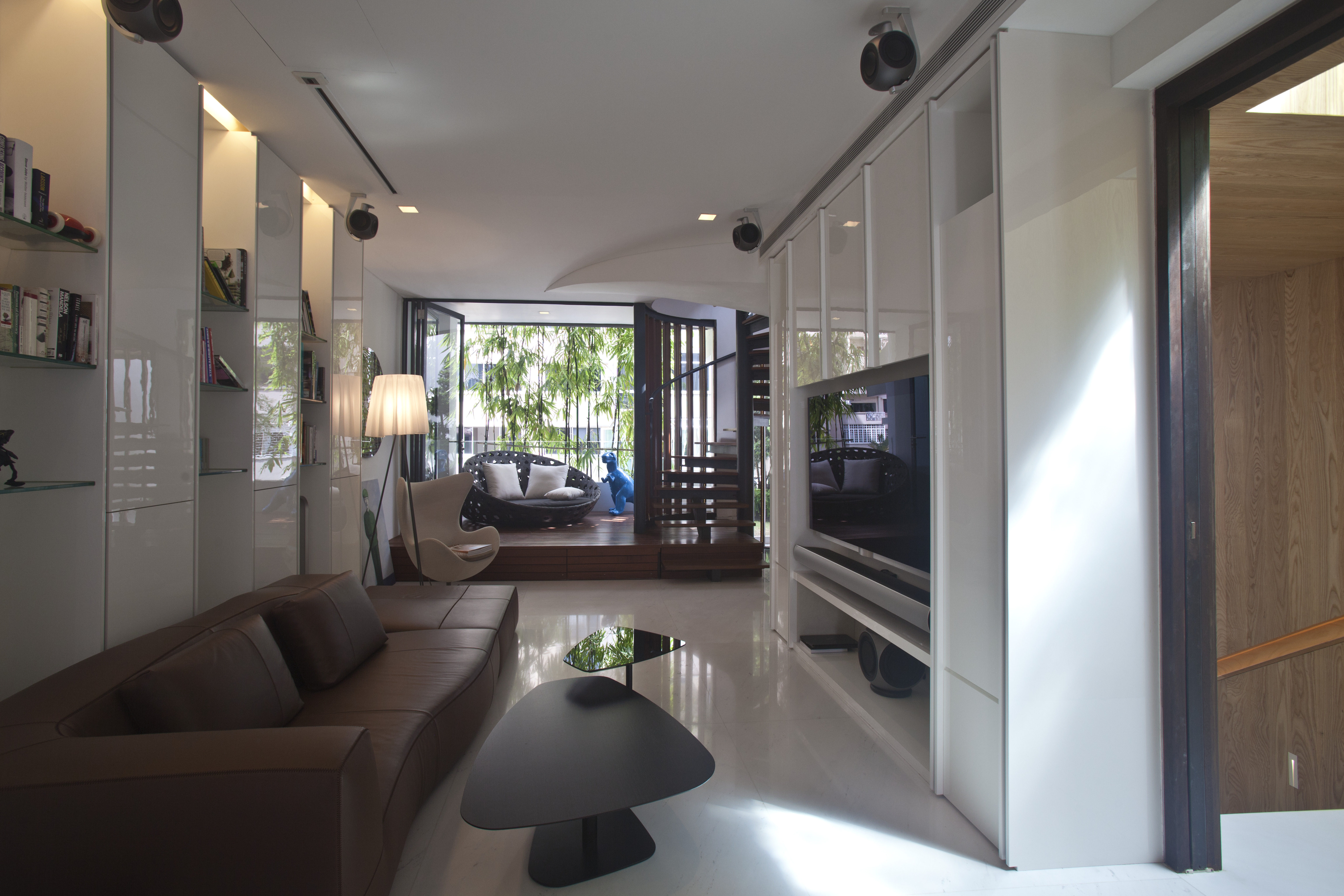
Image by: Albert K S Lim
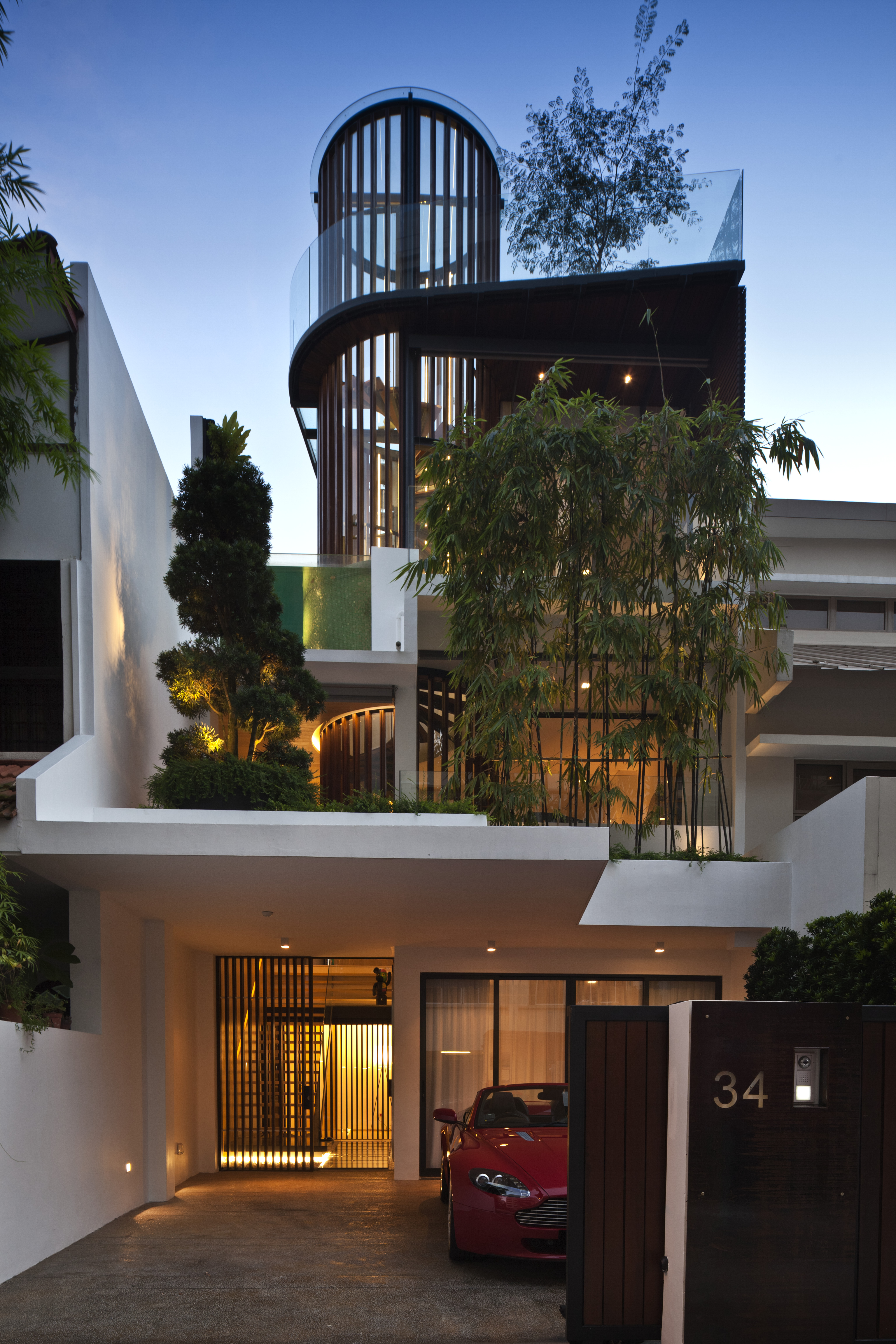
Image by: Albert K S Lim
The first level consists of three bedrooms, a pantry, and a living area for all to share! The large staircase leads up to the main area where the family entertains. Having each level catering to different needs of the family shows that even in a small area, privacy, and personal hobbies can be enjoyed.
The roof incorporates a barbeque area and seats for entertaining overlooking the bustling street of Orchard Road and a beautiful view of the city skyline. The atrium staircase, lit by natural light from a glass skylight, doubles as the floor window of the swimming pool on the third level. The house is a beautiful structure that represents a perfect match of personalisation, and cultural integration in a modern bungalow house design.
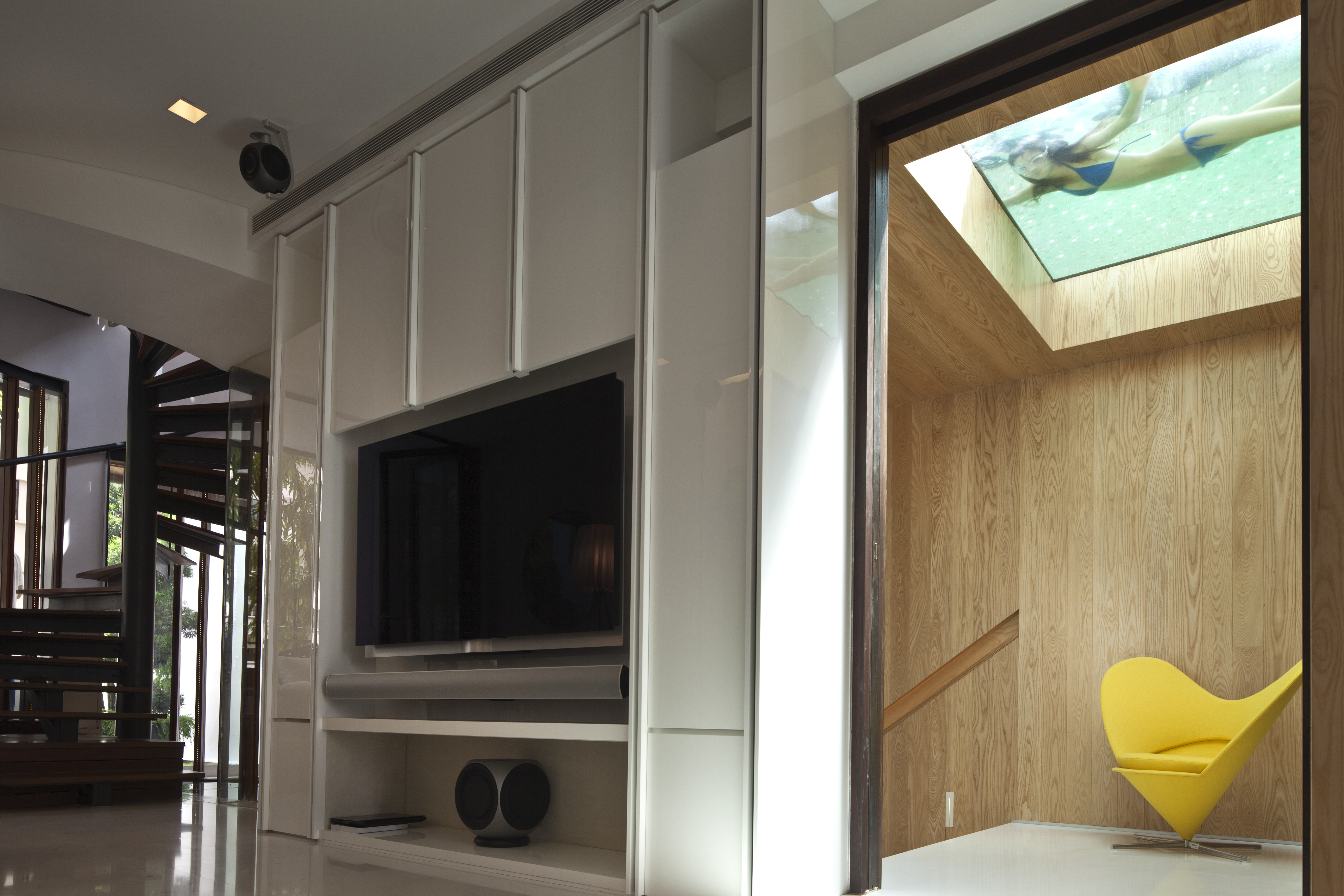
Image by: Albert K S Lim
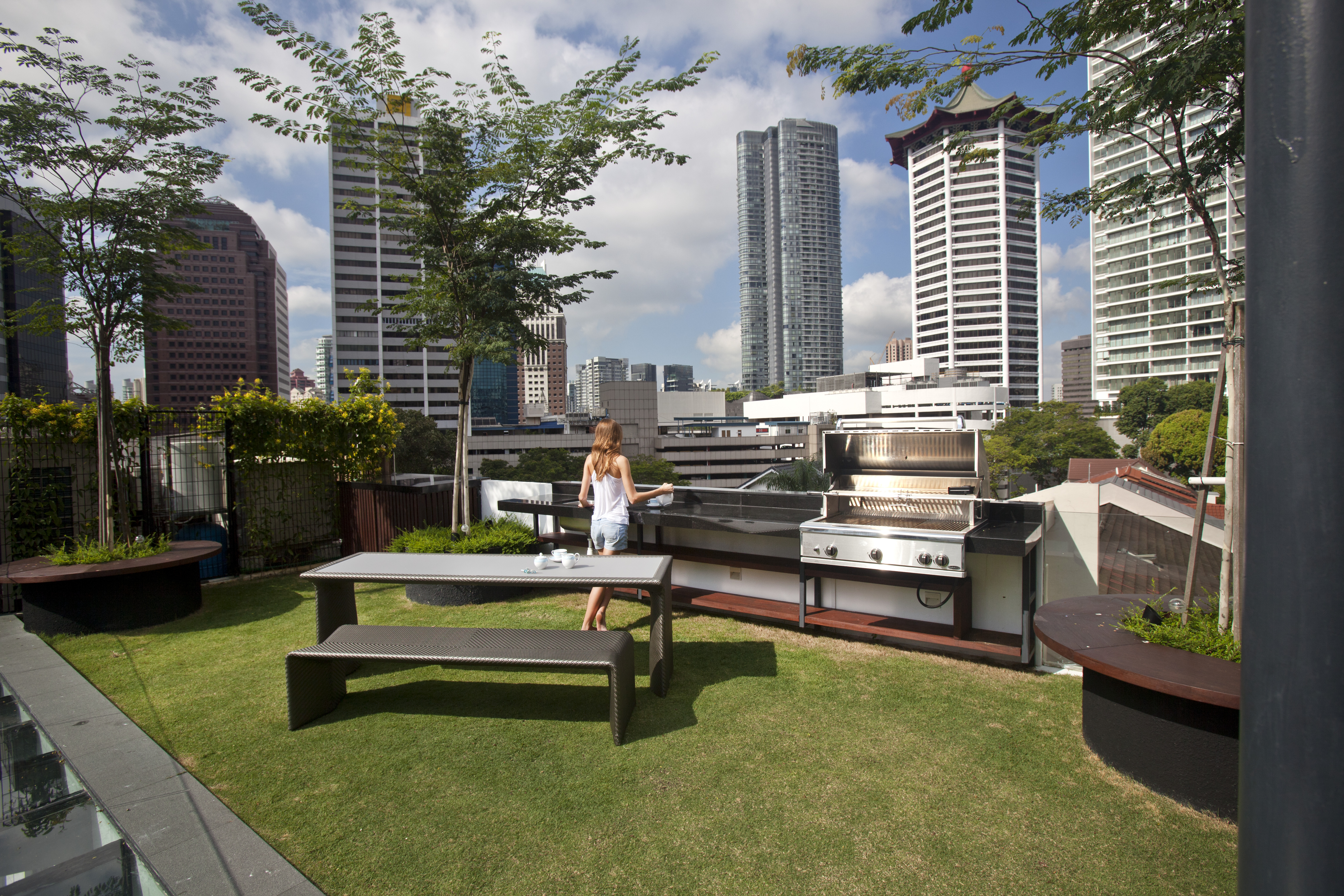
Image by: Albert K S Lim
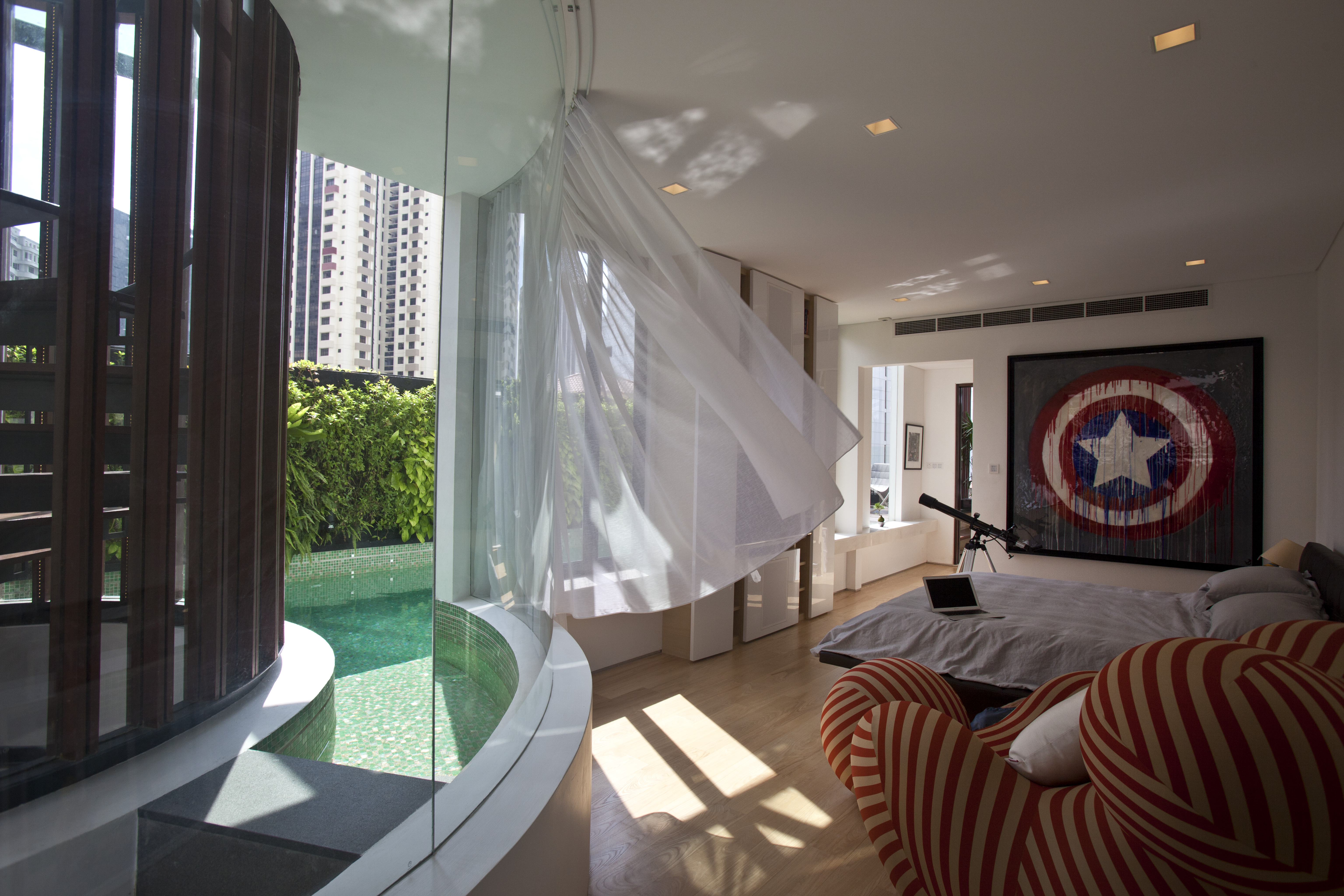
Image by: Albert K S Lim
Modern ‘Art Brut’ - Coronation Road
This next project incorporates a brutalist aesthetic with bold, geometric forms, a low-pitched roof, and exposed concrete surfaces. It emphasises clean lines and simple shapes in a minimalistic approach. The owner’s brief to our team was to create a modern bungalow house design that was ‘extraordinary’. The house was built so that the owners could entertain guests with private chef dinners and wine tastings.
The composition of the house was more about verticality and contrasting materials. The circular cut-out adds a retro touch to the front of the house. The dining zone allows for a peek at the swimming pool giving it an aquarium type of feel. This modern bungalow house design incorporates stone cladding, which takes centre stage in the industrial aesthetic, adding a rugged texture and powerful statement.
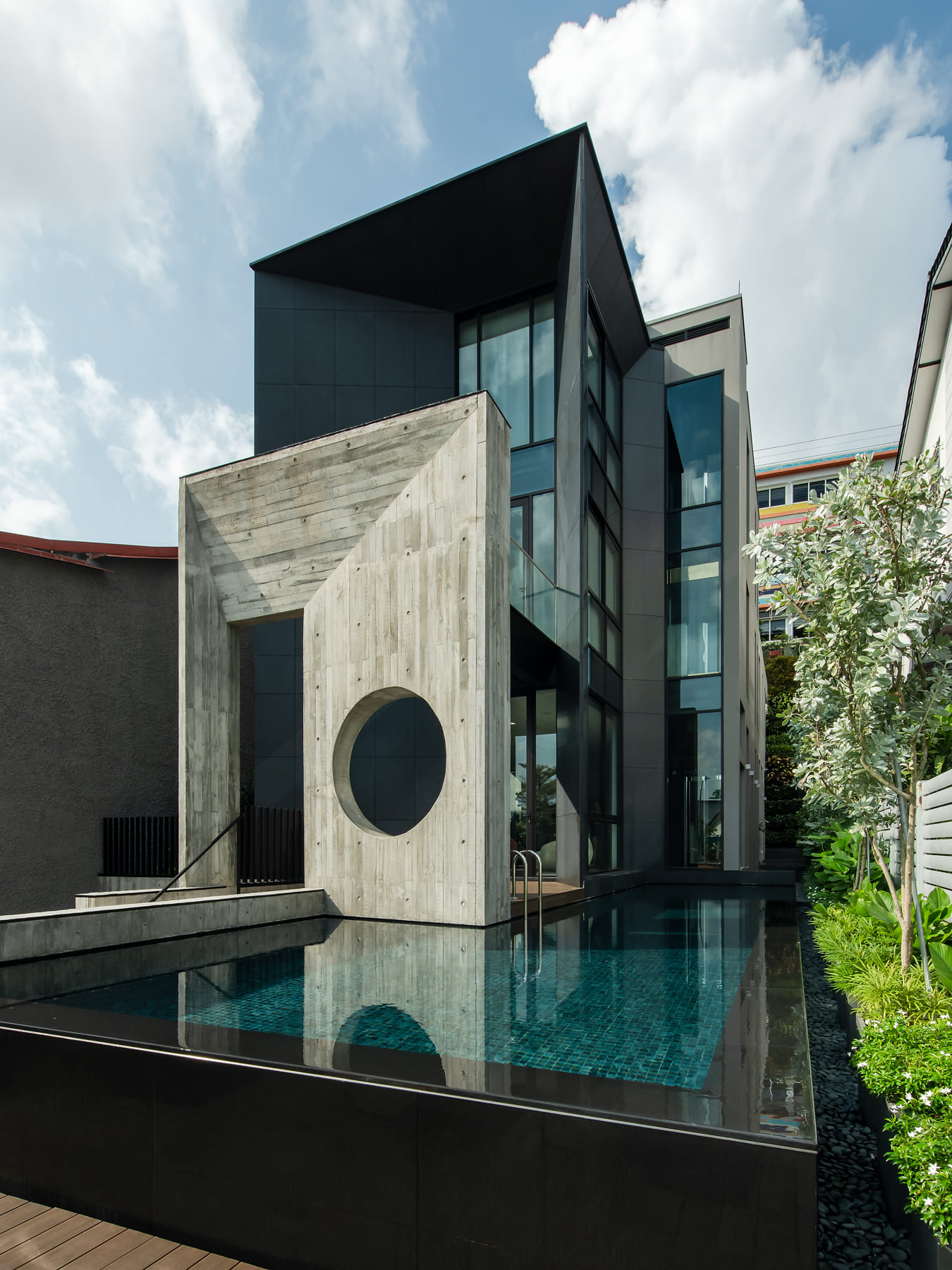
Image by: David Yeow
Cocoon House with Natural Light
However, personalisation doesn’t limit itself to tradition. Some houses demonstrate the fascination and hobbies of homeowners. Such is the home of the owners of the Cocoons House. Just as the name suggests, the design of the house is as though they are cocoons. Each part of the house looks like three independent pitched roof villas.
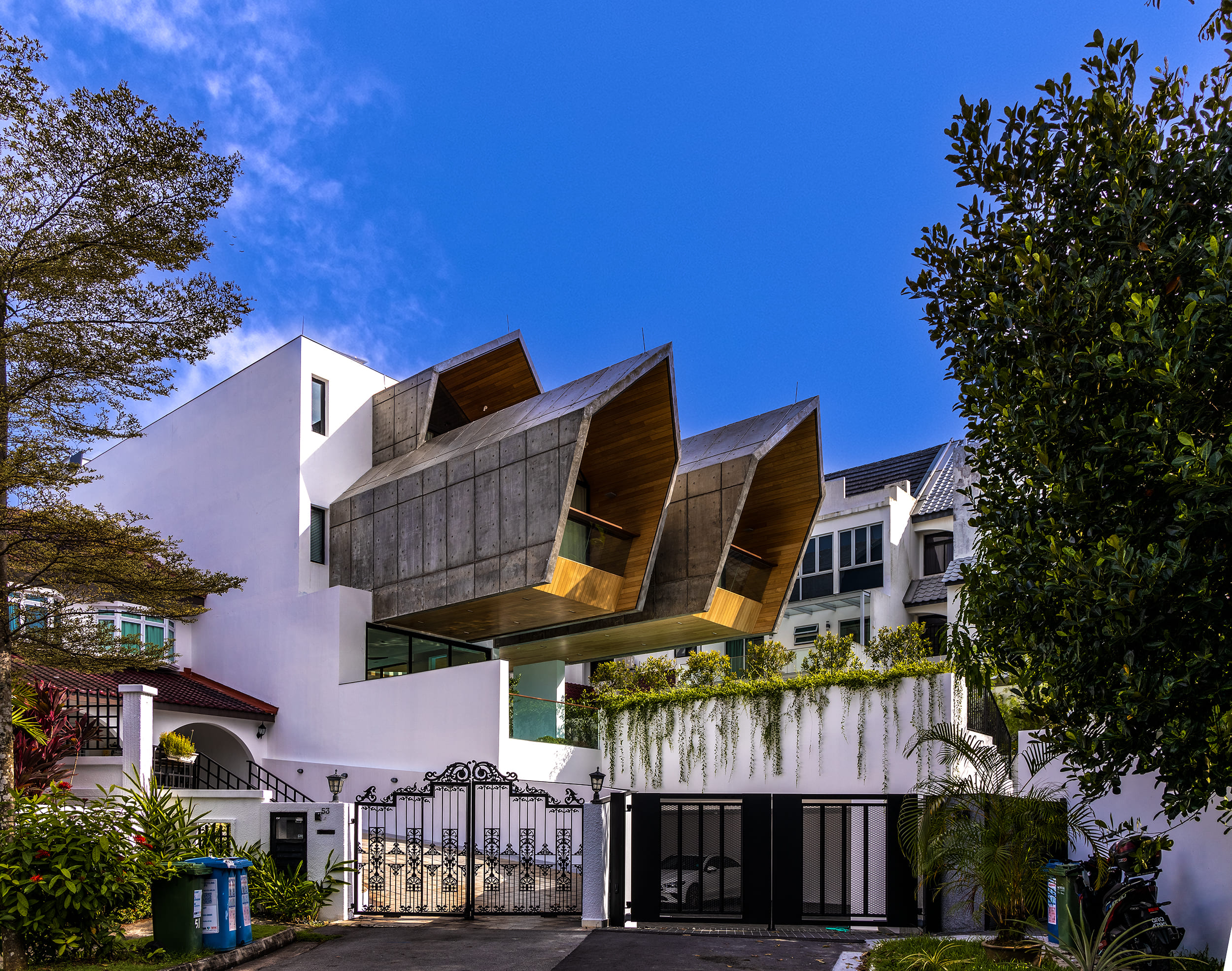
Image by: Amir Sultan
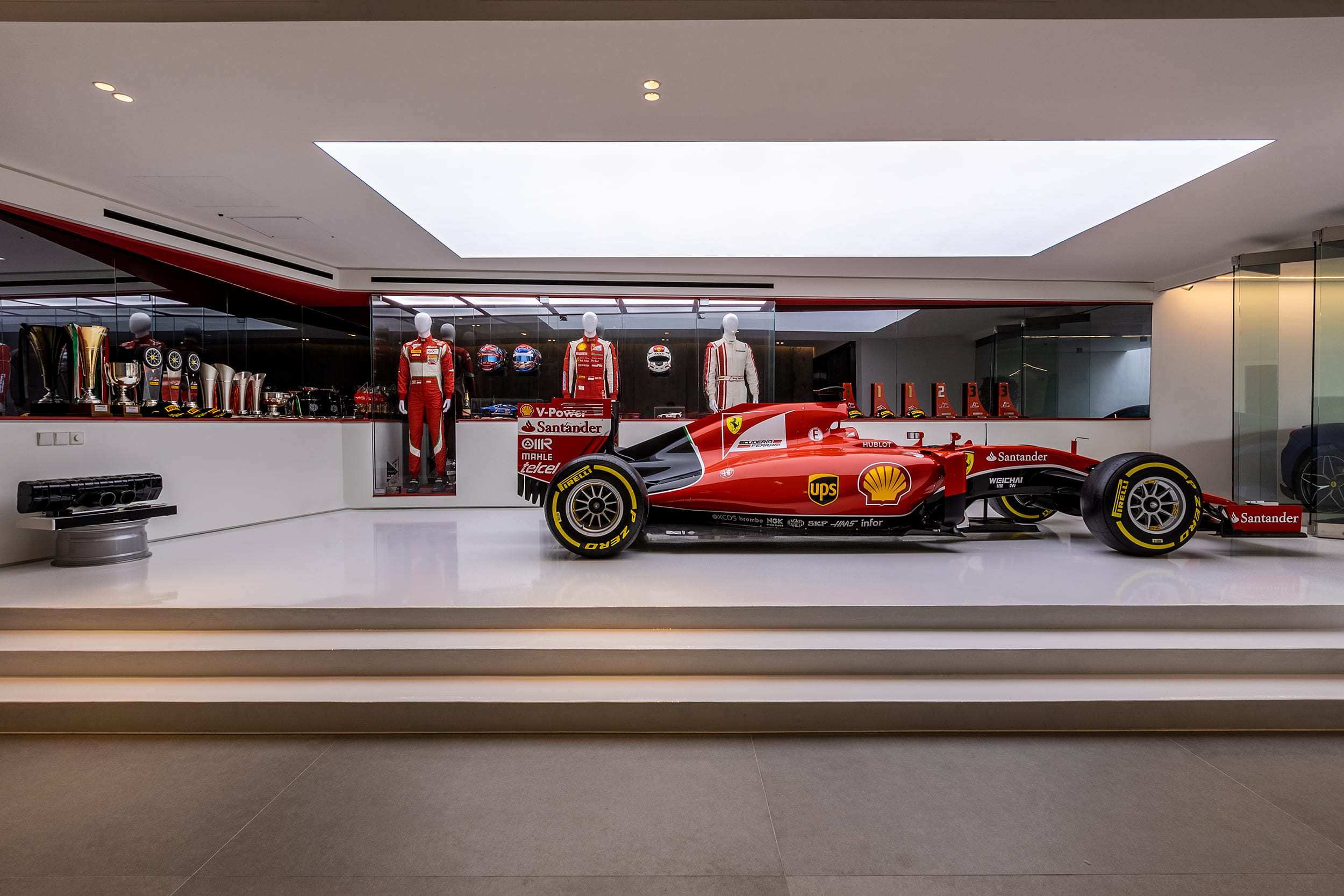
Image by: Amir Sultan
The owner is an avid racer and wanted his house to make space for his passion for collecting cars. Through innovative designs, Aamer Architects take advantage of the upward-sloping land that allows enough light in the basement – requiring less excavation. This ‘cocoon’ shaped house looks as though it defies gravity. As one approaches the house, one can enter through the basement where the owner’s cars lie in a gallery-like setting, or choose to enter through a long pool area.
This bungalow house design incorporates sustainability and innovation at its core. The deep overhangs provide a natural respite from Singapore’s tropical climate. The ample natural sunlight and indoor plants integrate nature into the living space.
The floor plans are designed to be flexible living spaces for any sized lot and can easily support future additions and major modifications for a growing family or budget. The wide eaves with exposed rafters contribute to the timeless charm and traditional aesthetic of the bungalow style.
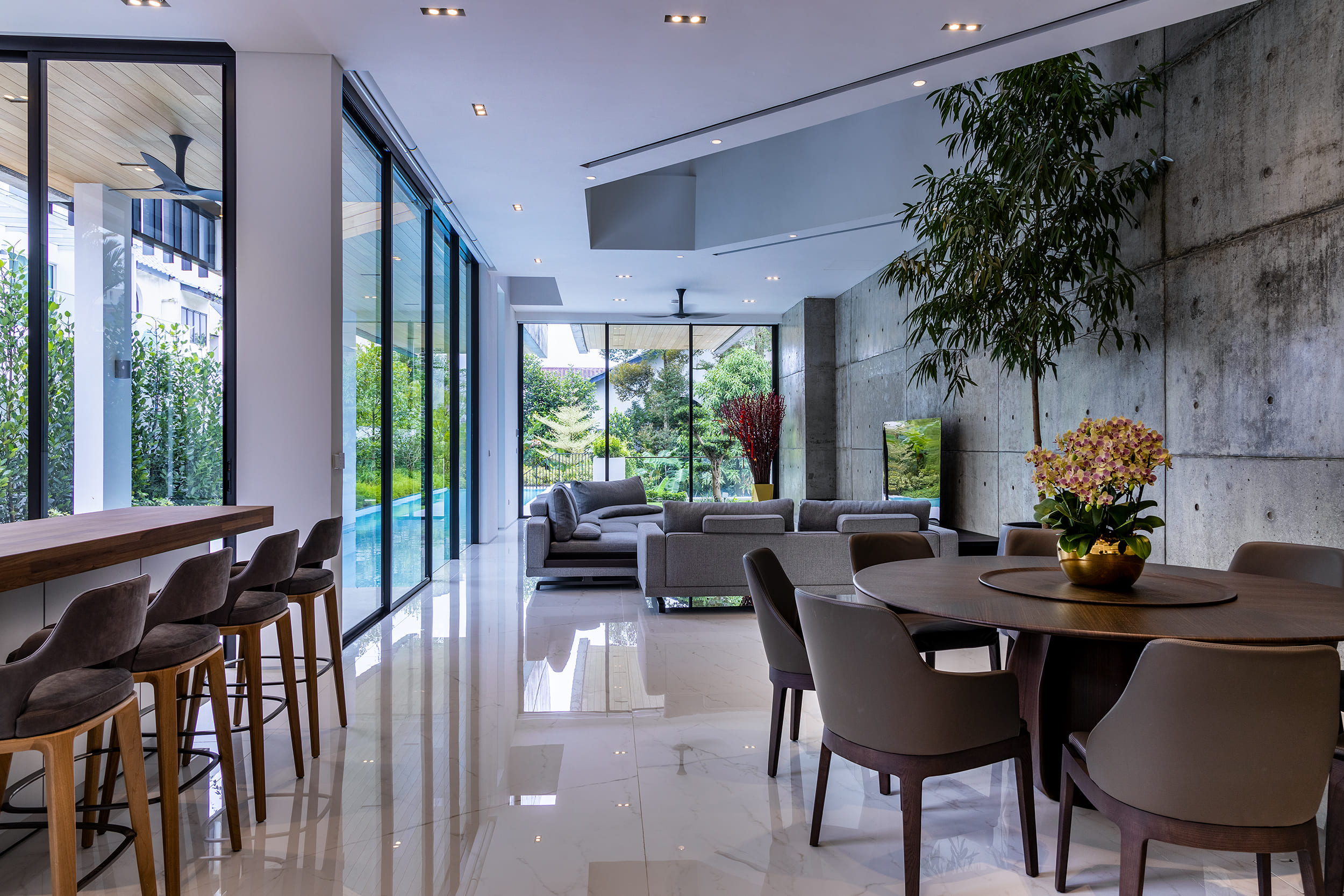
Image by: Amir Sultan
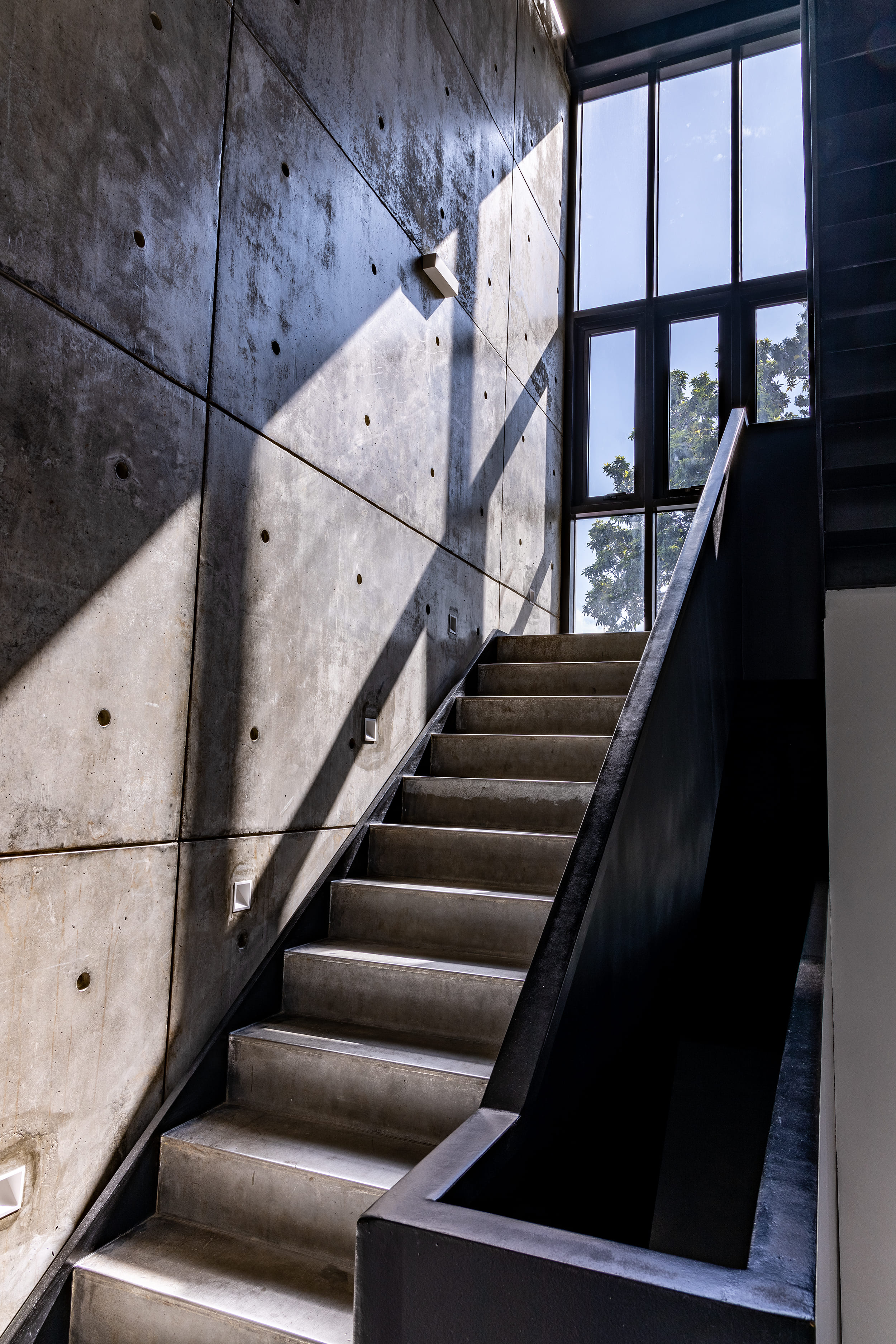
Image by: Amir Sultan
In conclusion, Singapore’s incorporation of the modern bungalow house design reflects not just an architectural innovation but a personalisation trend. Linking materials and floor plans to career paths and childhood memories makes the house not just a place to stay. It becomes a place that’s a culmination of memories and aesthetics alike. This trend continues to evolve where homes are not just structures but personal masterpieces.
Discover Aamer Architects
If you’re inspired by incorporating your personal life into the design vision for your house – get in touch with us at Aamer Architects. Our expertise in blending your values and your aesthetics ensures that your home will be a perfect reflection of you and what you love, done luxuriously to fit Singapore’s vibrant landscape.
Contact us today to embark on your journey towards your beautifully designed home, and a modern bungalow house design that will elevate your living experience.
