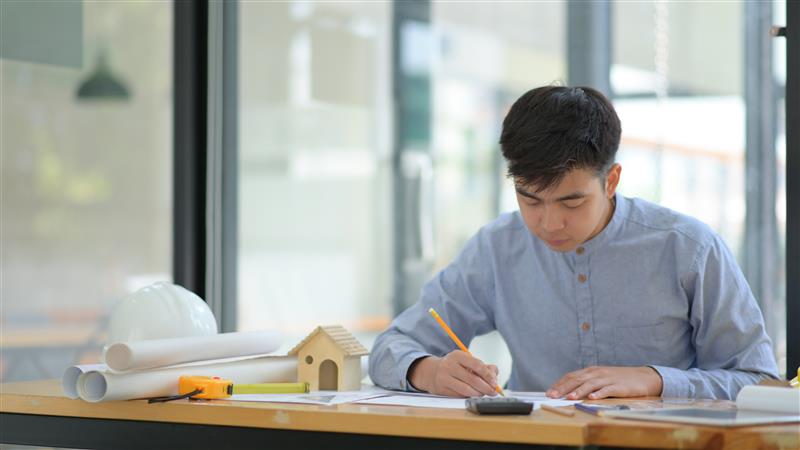October, 2024
Weaving Sustainability into Today’s Homes
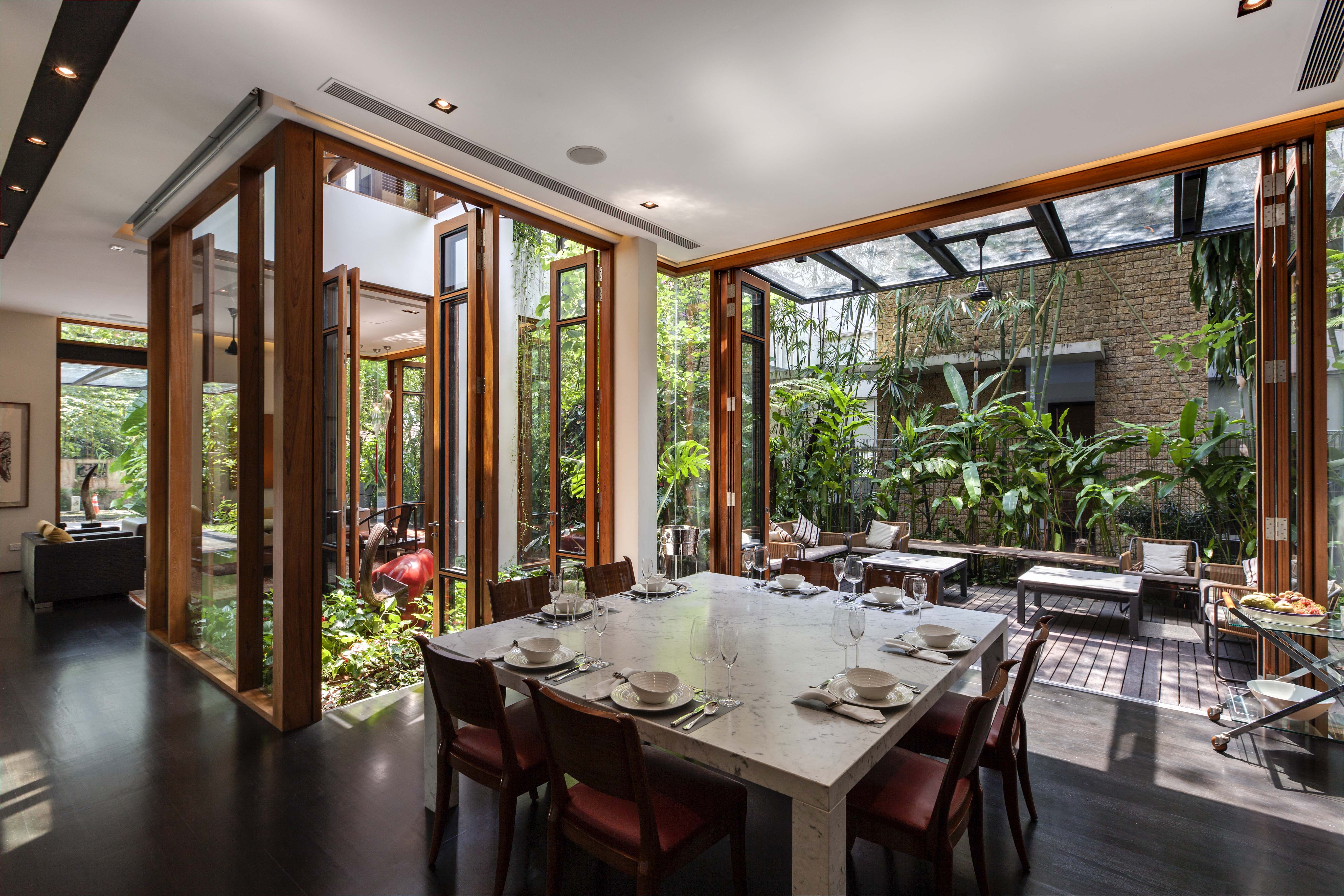
Image by: Sanjay Kewlani
Sustainability is increasingly becoming a core consideration in architecture. Aamer Architects, based in Singapore and led by founder Aamer Taher, exemplifies this approach through our portfolio of landed houses, thoughtfully designing houses that balance aesthetics, functionality, and environmental consciousness. A majority of our firm’s projects showcase architectural techniques that prioritise natural ventilation, light, and passive cooling strategies – a cornerstone of sustainable living. Let’s explore three such houses that integrate these principles in the best way, offering to be an influence and inspiration for sustainable architecture in Singapore’s landed house market.
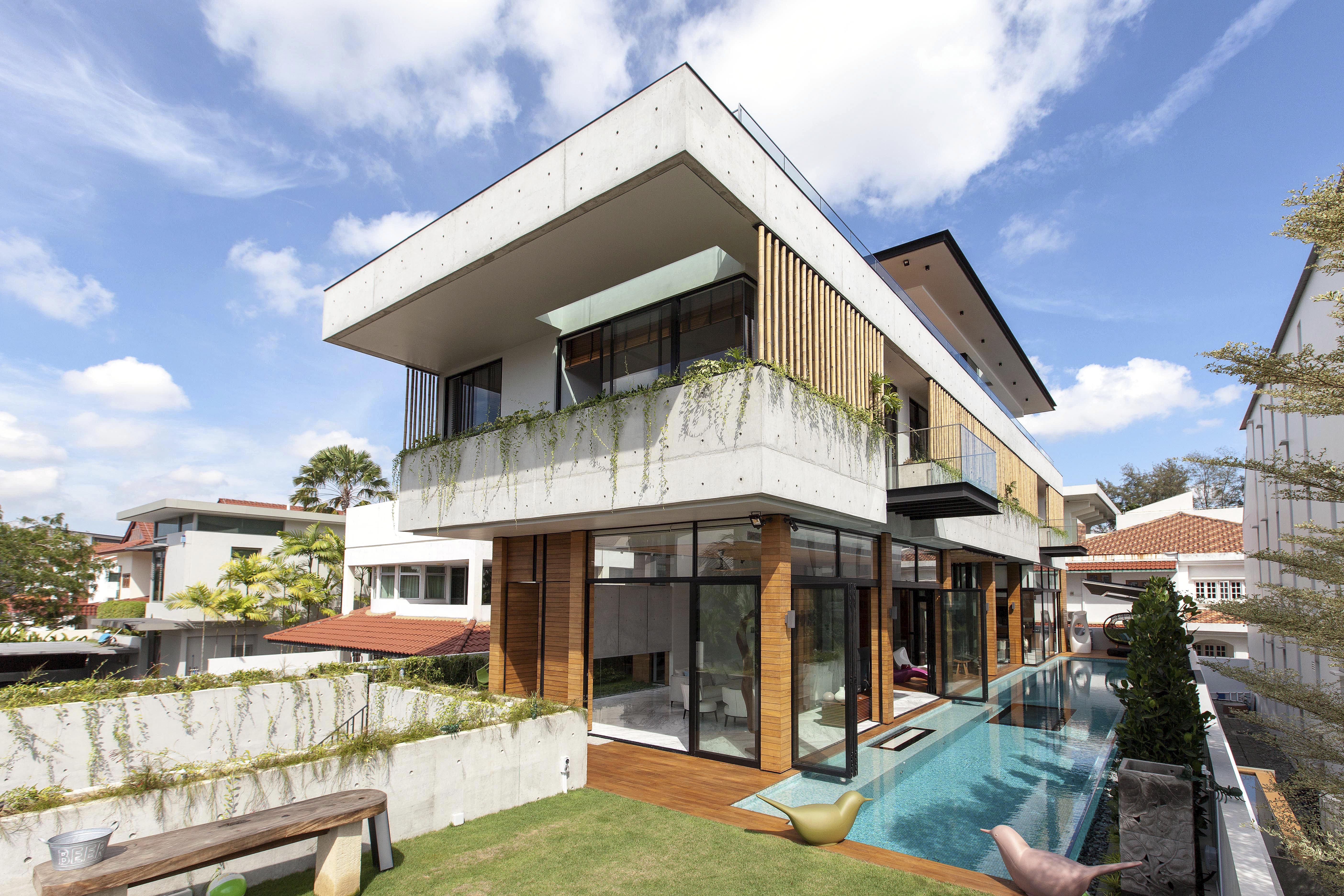
Image by: Sanjay Kewlani
Seductive Simplicity: A sustainable haven
Defined by a tactile, dusty grey-off form concrete walls and timber cladding this landed house located in the eastern region of Singapore is masterclass in blending the natural environment with modern architecture. This house, famously called Seductive Simplicity, is softened by verdant creepers and bamboo screens, reiterating the firm’s design focus – where nature is always the protagonist. The key sustainable feature of this landed house is its focus on passive design strategies, where shading, natural light, and cross ventilation are optimised to create a cool, comfortable living environment. By incorporating these elements, there is a reduced need for artificial cooling, reflecting the basic tenets of tropical architecture.
There lies a central courtyard at the core of the house, a vital element in enhancing both physical and social connectivity all while encouraging natural air flow. Full-height windows and doors are used extensively in this house to promote a feeling of an open and airy ambiance and blurring the boundary between the outdoors and indoors.
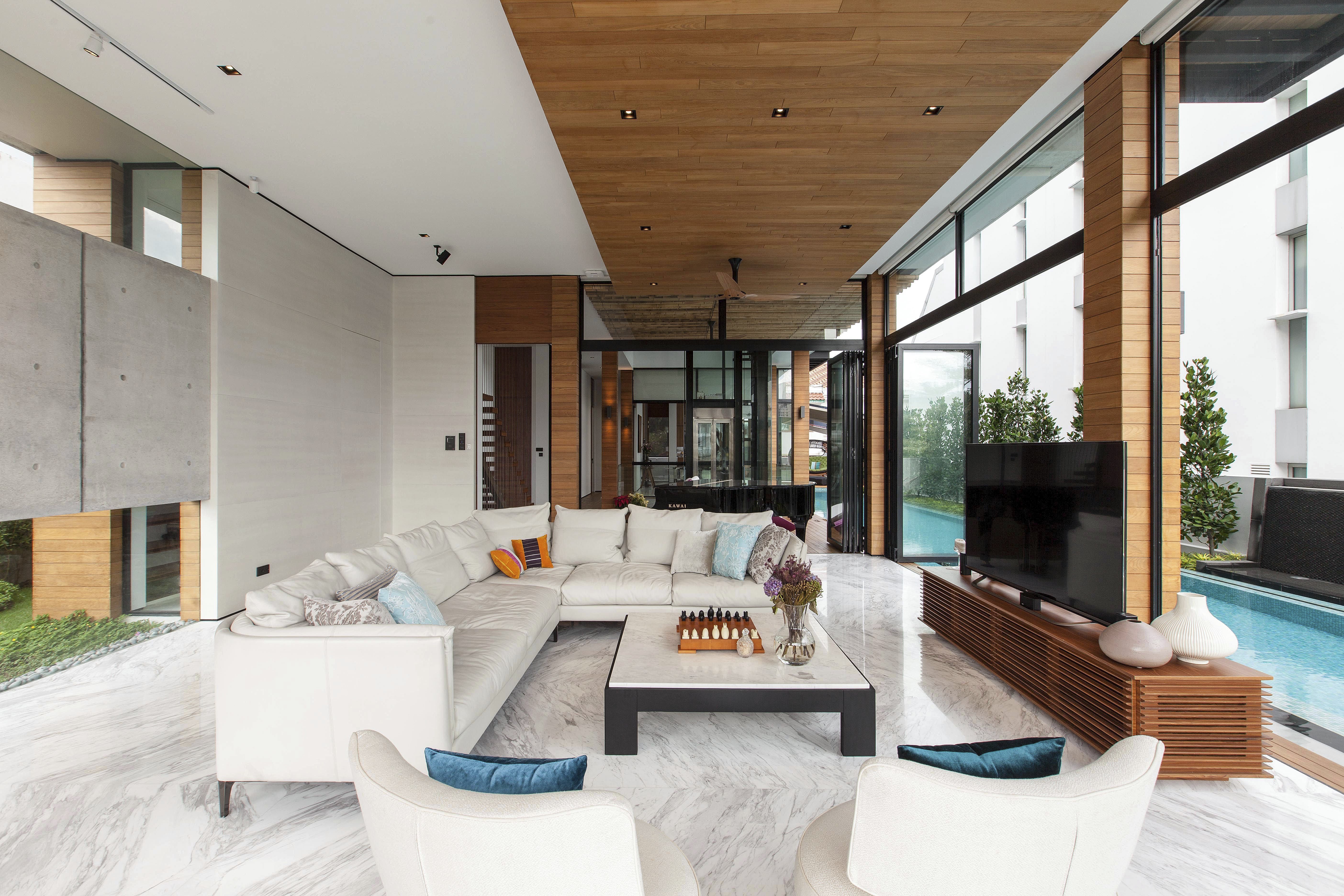
Image by: Sanjay Kewlani
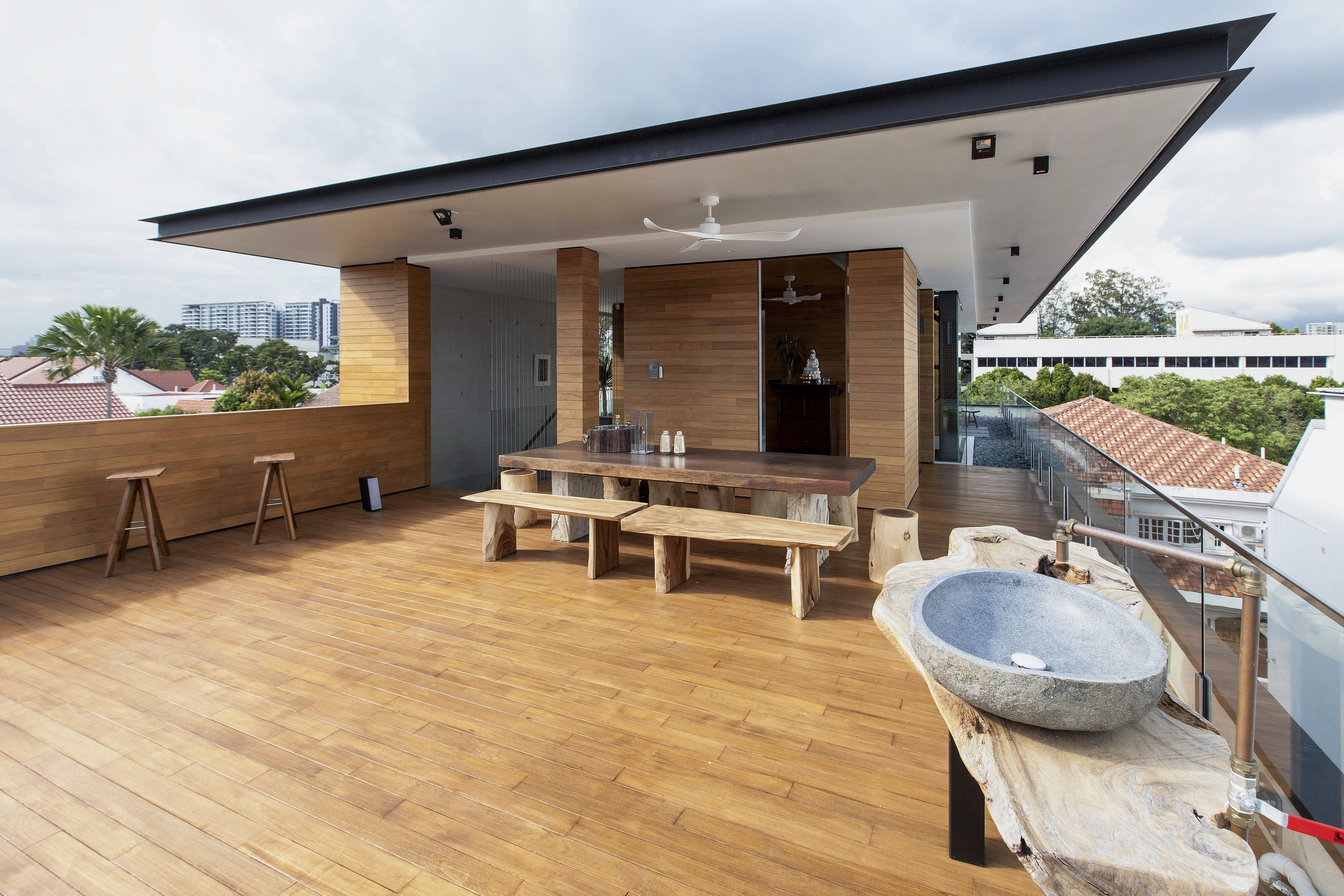
Image by: Sanjay Kewlani
Additionally, the roof which offers a stunning view of the Marina Bay skyline seemed like the perfect opportunity to install a green roof. The roof further provides a sense of cooling for the rooms below. The materials used – concrete and timber – are all left in their natural states. This contributes not only to the home’s minimalist aesthetic but also reduces the carbon footprint associated with manufactured finishes, therefore instilling environmental integrity.
The design of this landed house exemplifies how architecture can achieve sustainability without sacrificing luxury or style. The combination of natural cooling methods, the integration of greenery, and the use of eco-friendly materials make this home a beautiful embodiment of sustainability.
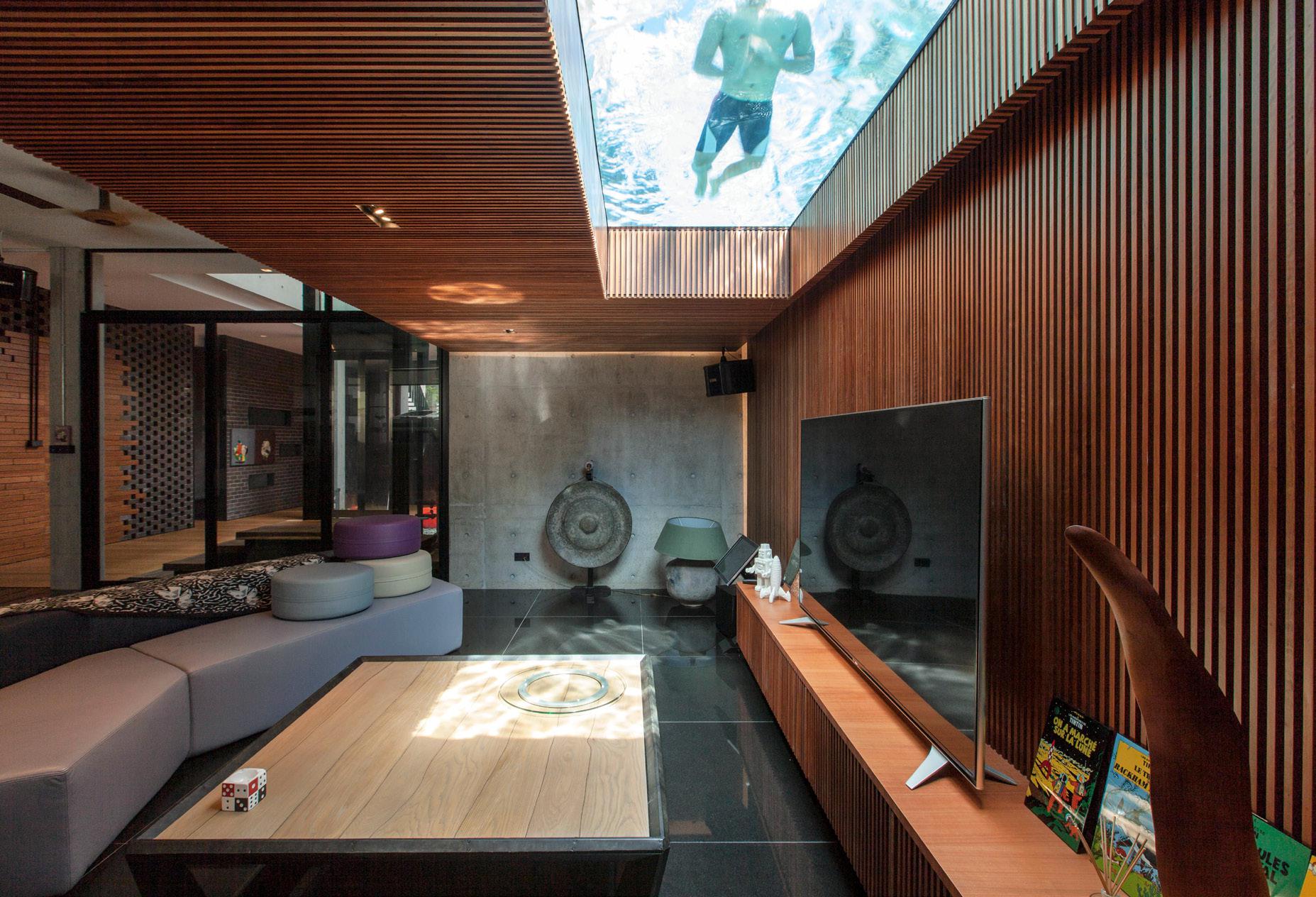
Image by: Sanjay Kewlani
A Sculptural Take on Sustainability
In the midst of the concrete jungle, Singapore, lies another testament to our focus on sustainability. The Dalvey Estate is a conventional residential plot reimagined into an innovative, environmentally conscious space. The design divides the plot into 4 parallel strips to create spatial interests and focal points, each filled with sculptural volumes and landscaped elements. The most noteworthy feature is a linear elevated volume, inspired by the Iban Longhouse of Sarawak, which houses the bedrooms and family areas. The structure incorporates timber louvres on the sides that not only adds to the aesthetic but also serves to regulate sunlight and airflow, reducing the reliance on artificial cooling systems.
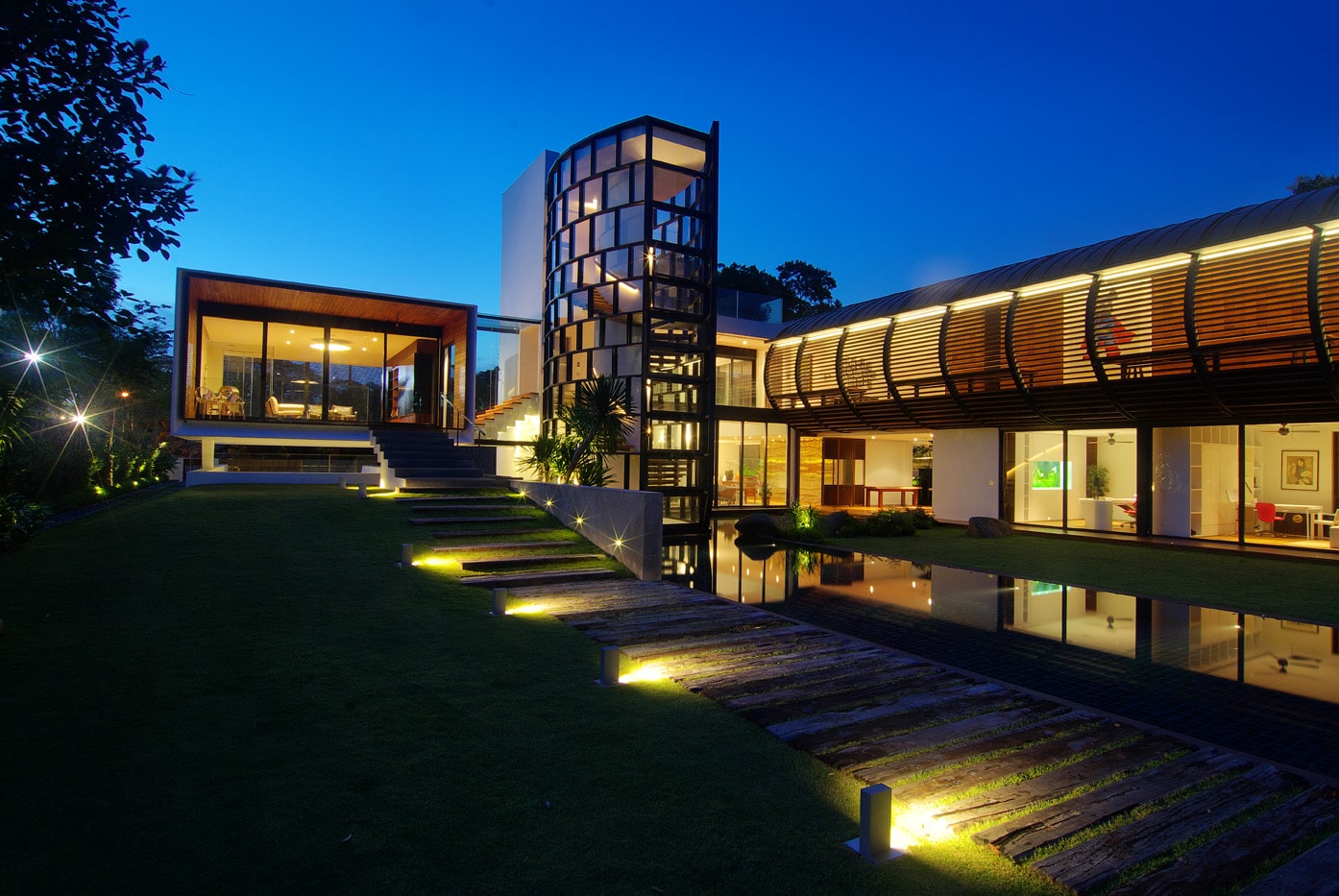
Image by: Amir Sultan
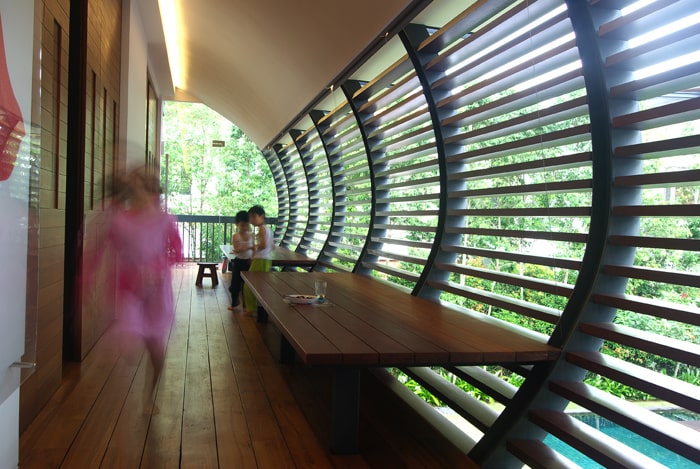
Image by: Amir Sultan
The house is a demonstration of how passive cooling can be beautifully executed in architecture. Below the elevated volume sites a driveway leading to a basement garage, creating an illusion of floating space. The installation of skylights and courtyards enhances natural light penetration, even into the subterranean spaces with the aim of reducing dependency on artificial lighting.
This landed house merges traditional inspiration with modern methods and techniques, creating a space that is environmentally responsible as it is architecturally distinct. The timber louvres serve dual purposes: they allow for natural light penetration while also reducing the intensity of direct sunlight thus maintaining a cool interior. Natural ventilation is highlighted through the folding doors in the children’s rooms that open out into long verandahs facilitating cross-ventilation throughout the house.
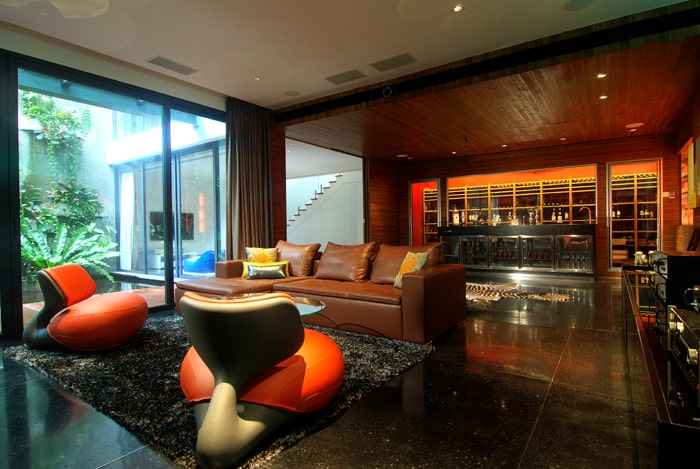
Image by: Amir Sultan
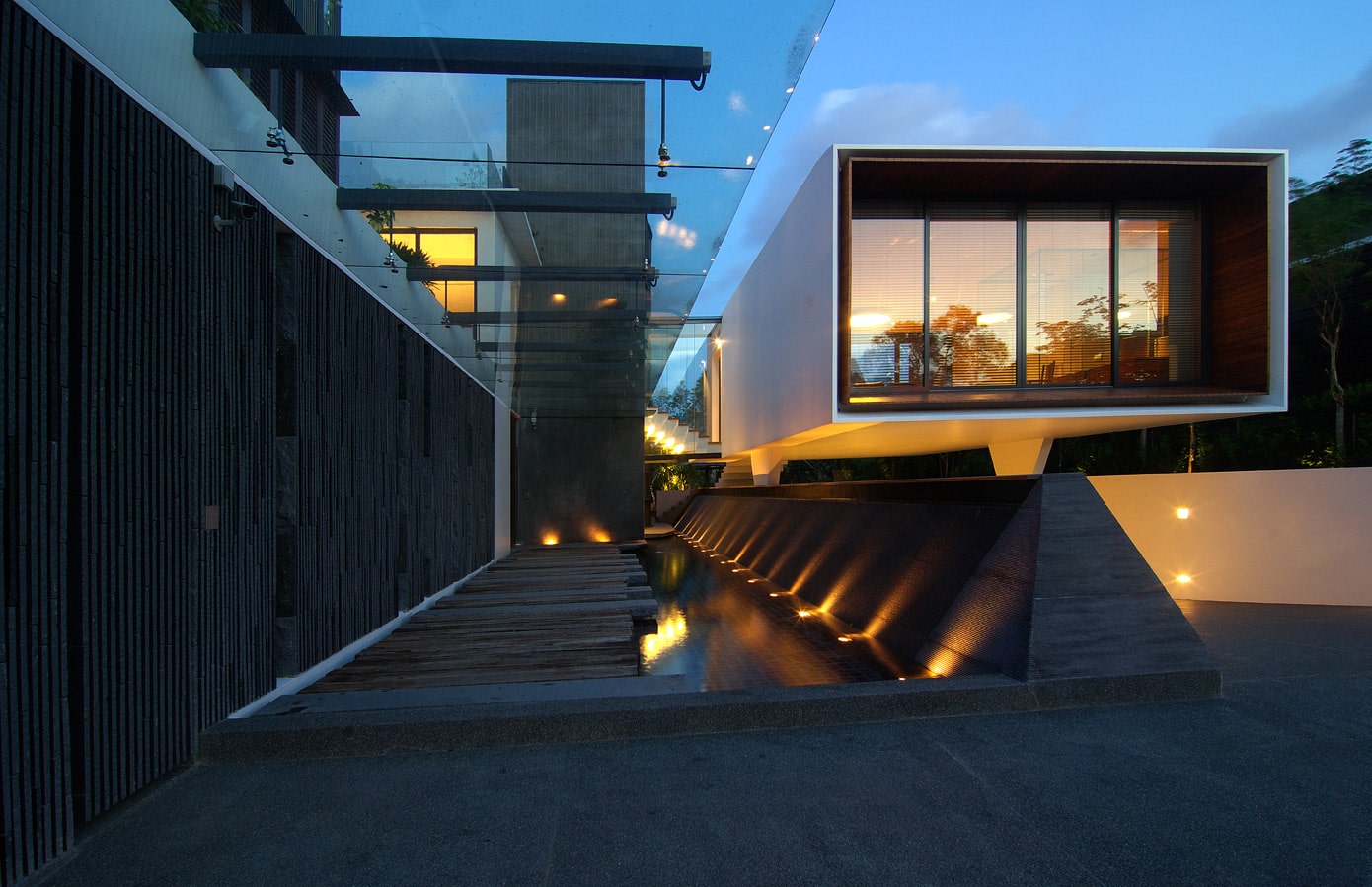
Image by: Amir Sultan
And the most prominent feature is the houses’ elevated form. Due to this elevation that is supported by two concrete points, it minimises the impact on the land. The driveway and basement garage below make efficient use of the plot without excessive excavation.
A Modern Bungalow with a Sustainable Edge
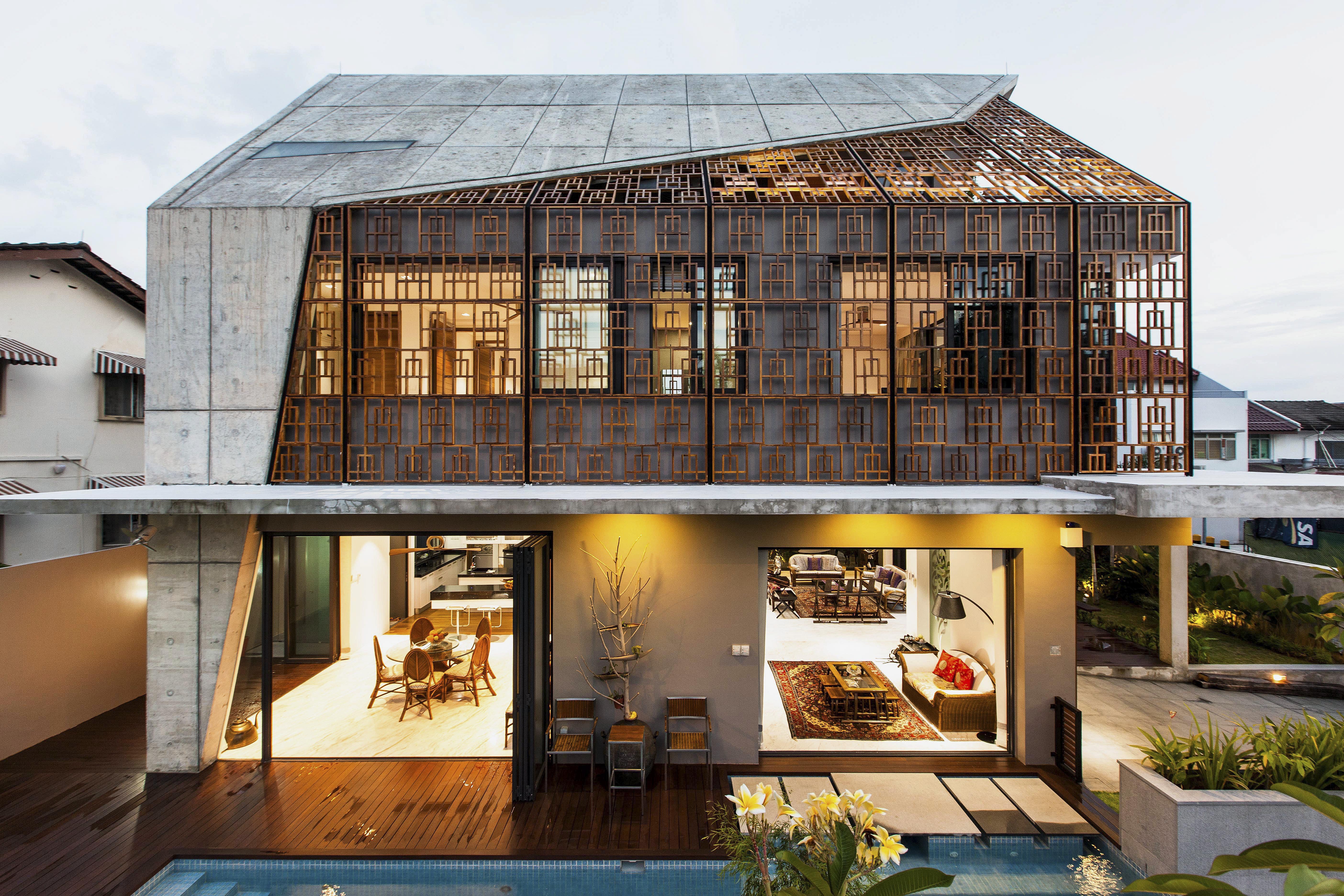
Image by: Sanjay Kewlani
The last on the list but definitely not the last of our architectural marvels, Raw n’ Refine is seen in the reconstruction of a small bungalow located at the intersection of a main road and a minor street. This landed house in Singapore is celebrated for its use of raw off-form concrete and finely crafted solid teak screens, which act as barriers to the urban environment. These materials, along with a meticulously landscaped boundary wall, help mitigate traffic noise and provide privacy without sacrificing natural light or ventilation.
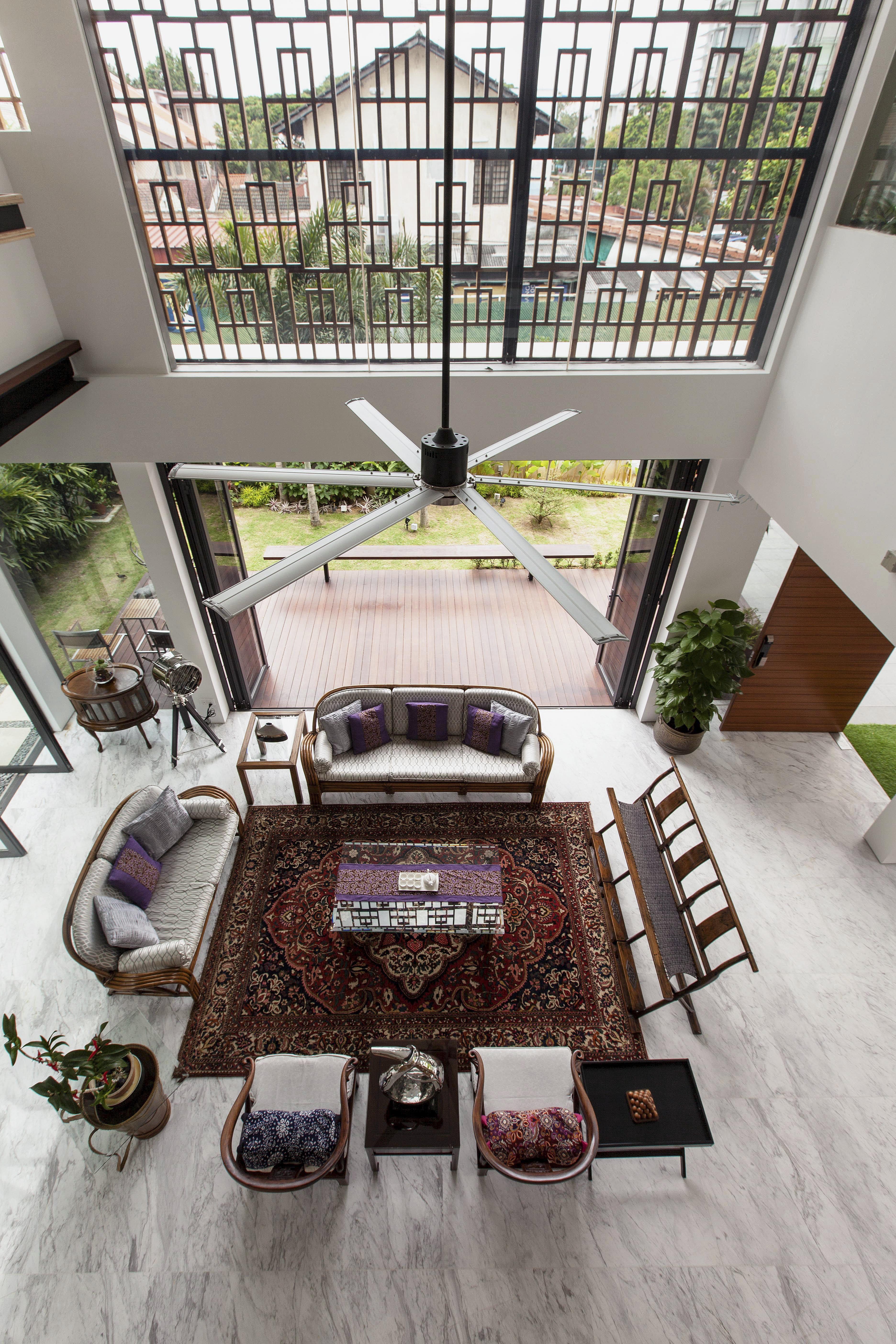
Image by: Sanjay Kewlani
Flanked with mezzanine levels housing a study and a library, the double-volume living room maximises the connection between the indoor and outdoor spaces. Passive cooling strategies are employed with the swimming pool providing natural cooling to the surrounding spaces and timber screens offering shade from direct sunlight. The master bedroom in the attic enjoys deep overhangs that shields it from direct sunlight and enhances natural cooling, plenty of natural light, and cross ventilation, creating a tranquil retreat within the dense urban environment.
The house uses eco-friendly materials such as reclaimed railway sleepers for outdoor benches and dark-stained plywood for interiors reinforces Aamer’s commitment to sustainable design. By selecting materials that need less manufacturing, the landed house complements the architecture and the owner’s personal style. It remains flexible and adaptable, allowing the interiors to evolve with the family’s needs over time.
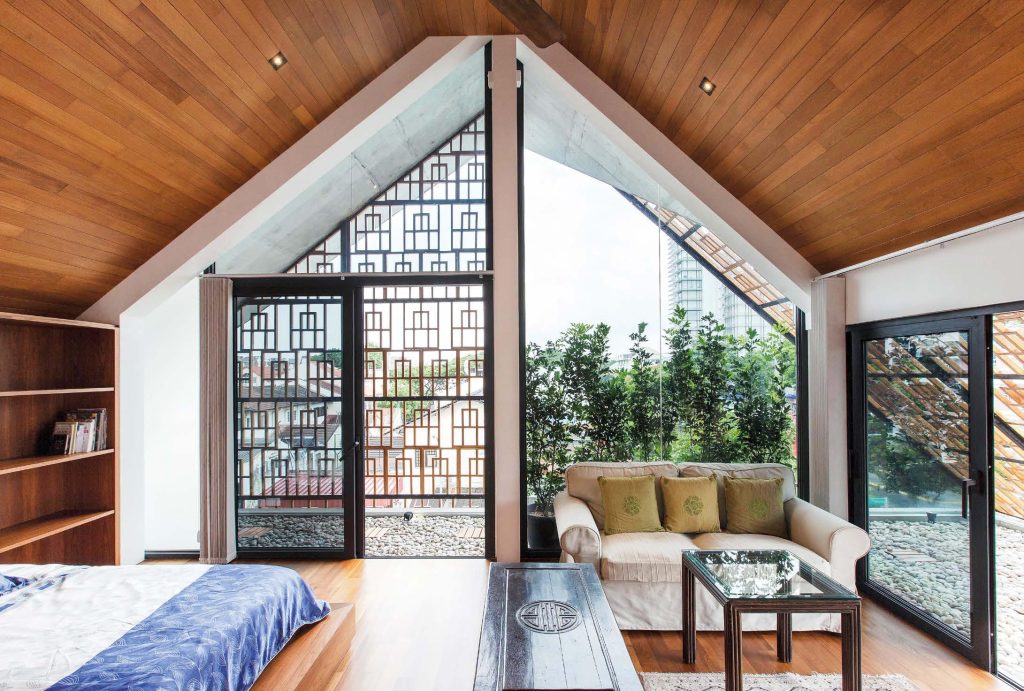
Image by: Sanjay Kewlani
Our Commitment to Sustainable Design
Aamer Architects’ landed houses design is an attestation to the potential of sustainable design in tropical climates. Each house is unique, yet unified by common thread like passive cooling, natural light and a harmonious relationship with nature. There exists a perfect balance of personal styles and sustainable goals. Our homes reflect a commitment to reducing energy consumption while enhancing the quality of life for their occupants showing other homeowners you CAN have it all.
By weaving sustainability into their projects, we have created a blueprint for future sustainable landed house design in Singapore. This vision brought to life in many houses built by the firm is essential as Singapore continues to grapple with the challenges of urbanisation. Aamer’s projects provide a meaningful response to these challenges, with a lasting impact on the future of sustainable architecture.
Discover Aamer Architects
The designs of Aamer Architects, headed in Singapore by Aamer Taher, are centred around sustainable building. Their landed homes are the ideal combination of practicality, style, and environmental awareness. Natural ventilation, daylighting, and passive cooling strategies are given priority by Aamer Architects, who show how eco-friendly architecture can improve contemporary living without sacrificing flair.
Encouraged to build a sustainable house of your own? Get in touch with us to find out how our creative, environmentally responsible designs can realise your idea.


