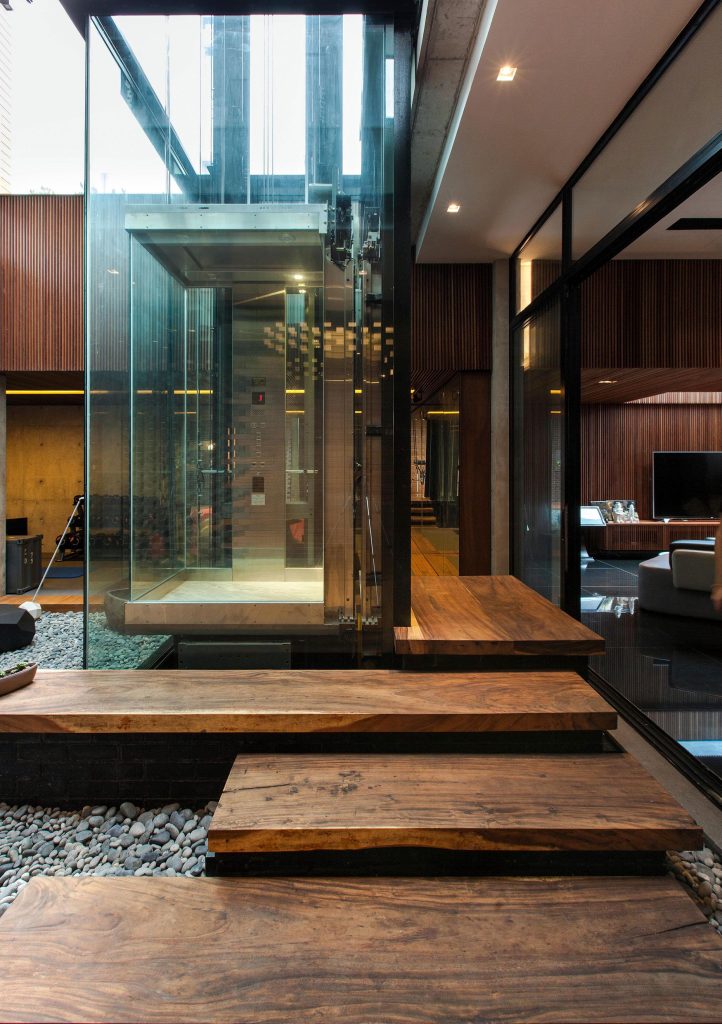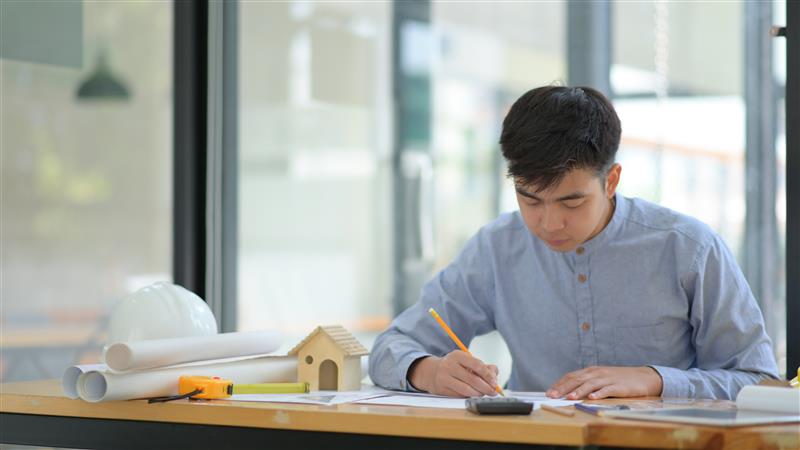May, 2020
Restless Living - Seductive Simplicity
Snuggled to fit into a tight bungalow plot in the eastern part of Singapore, the residential project named Seductive Simplicity stands out for its uncompromising simplicity and unpretentious timelessness. We had the opportunity to talk to the founder of Aamer Architects, Aamer Taher, about this Singaporean suburban home.
“The inspiration was the Brutalist style architecture that made ‘off-form’ concrete popular back in the 1960’s. I wanted to see how concrete could be used in an elegant way by simplifying the lines and form while paring it with natural bamboo and wood”, Aamer says. The combination of raw concrete and bamboo that forms long dramatic architectural lines also serves the functions of security, privacy and sunshade while being a key contributor to the timelessness of the home. “The raw materials may gather moss and the external bamboo will fade over time. However, this will give the house indeed character similar to the Japanese concept of ‘wabi-sabi’ or ‘the beauty of imperfections’, Aamer explains and continues: “I, and my team, are proud to achieve the good result because casting off-form concrete is challenging and it is difficult to achieve a smooth finish yet with a raw feel to the material. The ‘hardness’ of the concrete when mixed with the softness of the wood and bamboo becomes a unique mix that achieves the elegant simplicity that we wanted.”
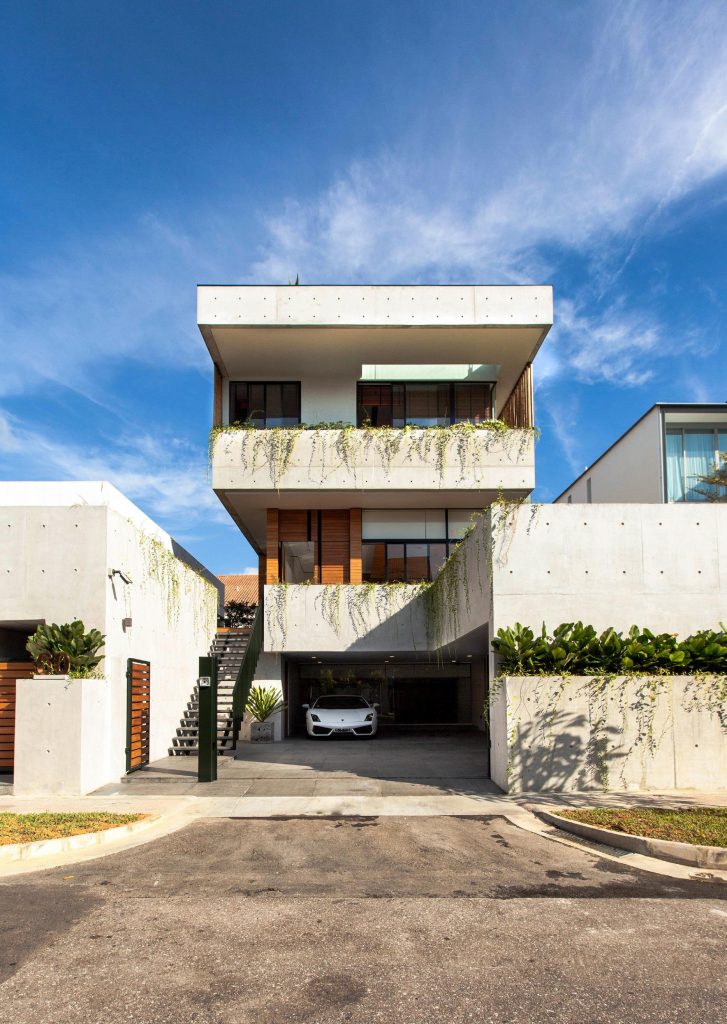
Responding to the flood level planning controls, the first storey of the home has been raised a full floor above the ‘basement’ entrance making the basement perfect for communal and leisure activities like entertainment, gym and spa. Another leisure element of the home is the swimming pool.
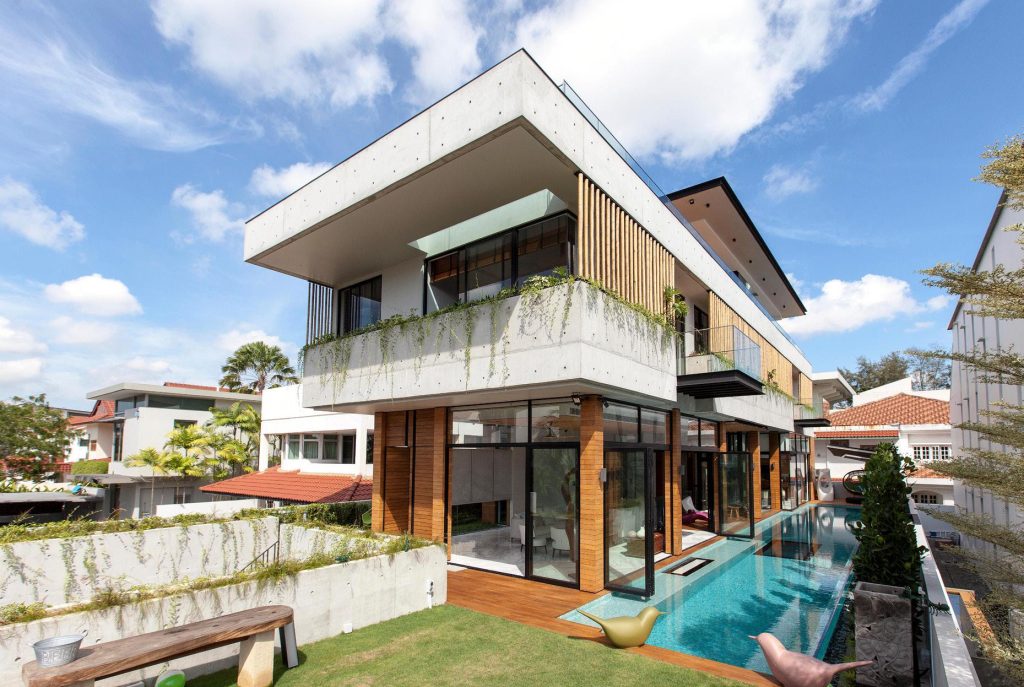
“The father of the client family has a company specializing in swimming pools, hence the pool was to be a special feature of the house”, Aamer mentions. And it indeed is! The swimming pool is in complete sync with the home, and it even gives function to the entertainment area by acting as a ‘skylight window’. Due to the physical context of the site, where the homes are barely 4 m apart from each other, the need for privacy also meant that natural light features were an important element of the design.
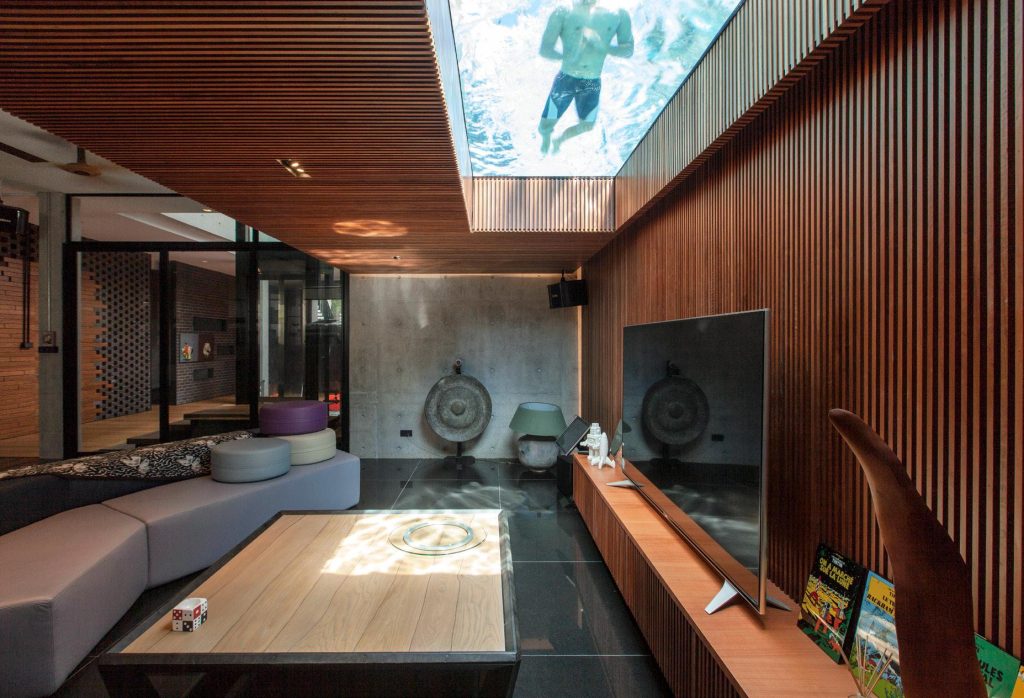
“An internal central courtyard brings light and ventilation all the way to the basement. Vertical and horizontal connections and circulation are centered on the courtyard which separates the various bedrooms of the house at second storey. Also, planters and green roofs helps to cool the house while also providing privacy from the close neighbors”, Aamer says.
The final result of the Seductive Simplicity home has created incredible conditions, not only for the small family, but also for their guests, and their future grandchildren.
Architecture by Aamer Architects
Photography by Skewed Eye
