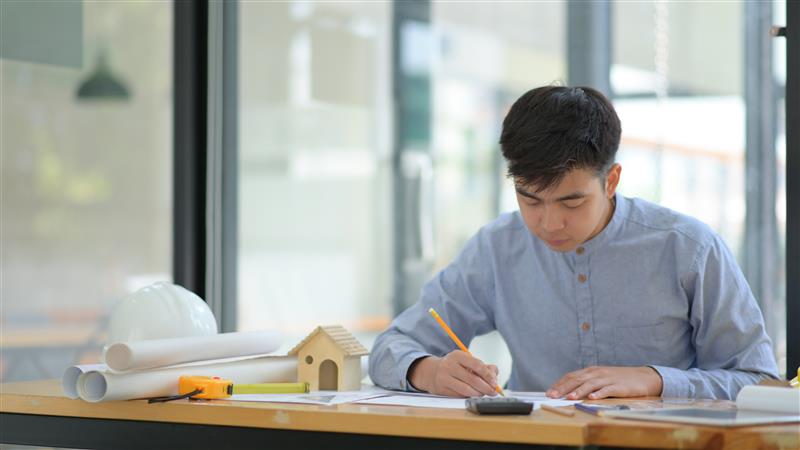October / November 2012
IndesignLive Asia - Urban Composition
AAMER TAHER’S ARCHITECTURE TEASES.
For the onlooker, the idea of a house is offered in slices: a square pocket of aqua (the end of a suspended pool), a glass drum cage (holds a staircase), and a floating strip of green – an organic screen of black bamboo whose slender stems and wispy foliage do not block out so much as offer glimpses of the living spaces behind.
Add to that, the daring assembly of it all – the stacked levels, the rising cylindrical volume, the curvilinear wrap around, the spiral. The house draws curious, even pensive, looks because it bears these strong lines and forms – all of which suggest rather than tell – and also because none of its neighbours along the terraced strip, though owning similar plots, quite possess a composition such as this.
So the building (indeed by an architect known for putting out work with “flair and curves”) makes an impression. The appreciation of the architecture, though, really deepens inside where the collaged volumes and forms, seemingly fragmented on the outside, is experienced as a flow of spaces that reveals itself to be thoughtfully engaged with its owner’s way of living.
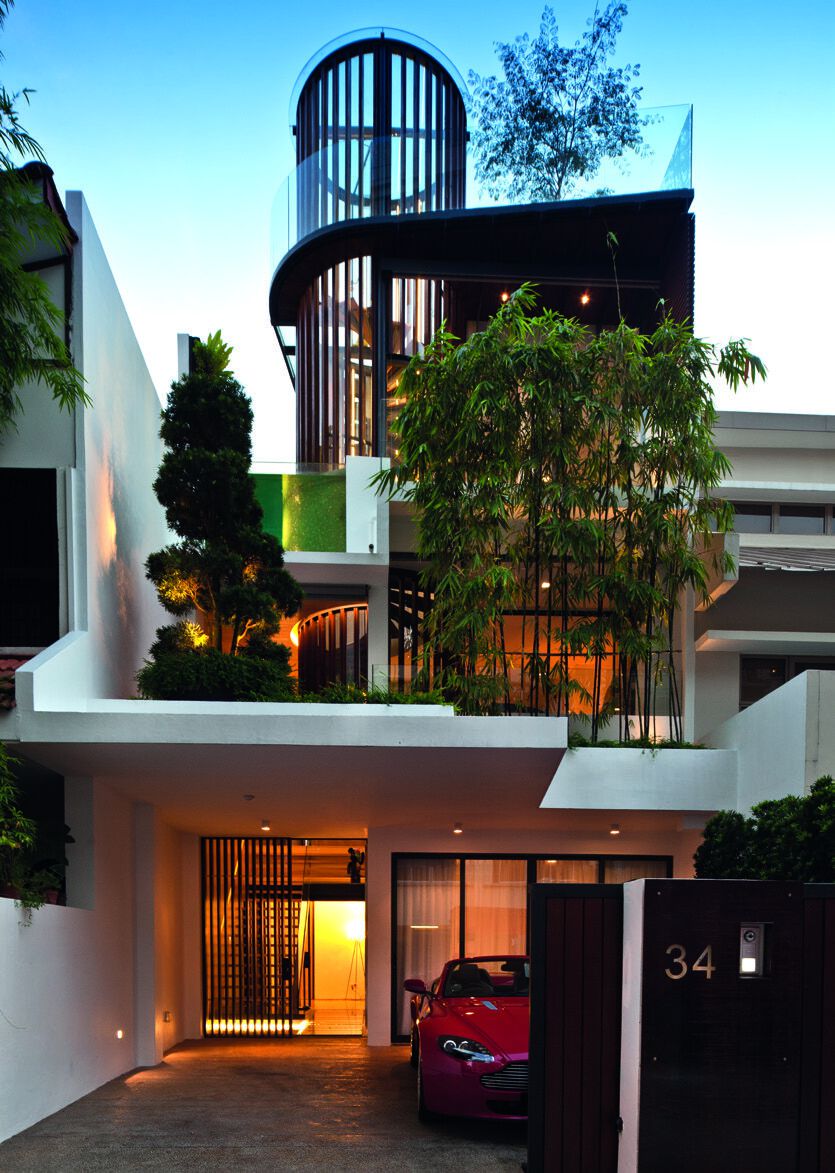
This project is located in a small residential enclave behind the famous Orchard Road shopping belt. Surrounded by malls, the first challenge of the house lies in the need to introduce plenty of greenery to offer relief from its strong urban context. Given the house’s tight footprint, the garden could not sprawl; rather, as demonstrated on its front, it had to go upwards.
“From the front, it’s like the hanging gardens of Babylon,” says Taher of house’s elevated greenery, which has been incorporated on every level of the three-and-a-half storey building. “Apart from purifying the air and screening the neighbours, you get a sense of living in a garden house. We like that very much.”
Taher is not referring only to himself and his client, but also guests who are frequently received here. Designed for its owner as much as for his guests, the house treats its visitor to quite a welcome. Upon entering the house a bright stair atrium immediately draws one in and up.
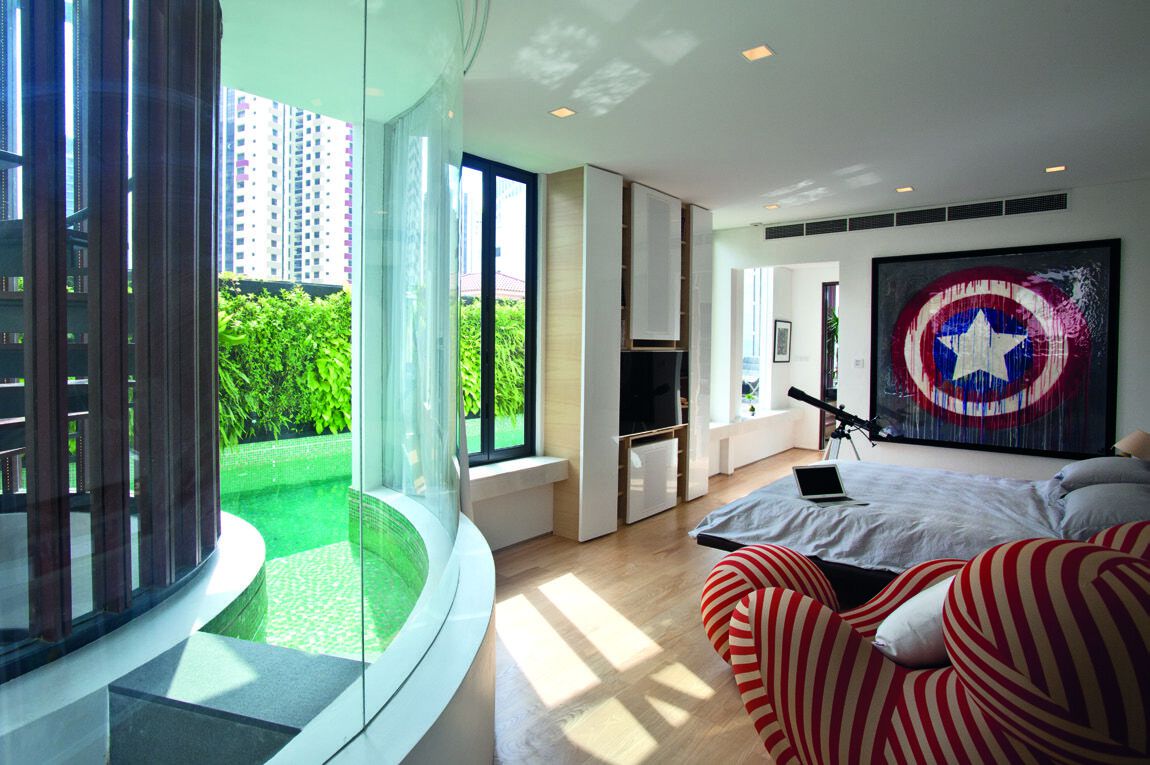
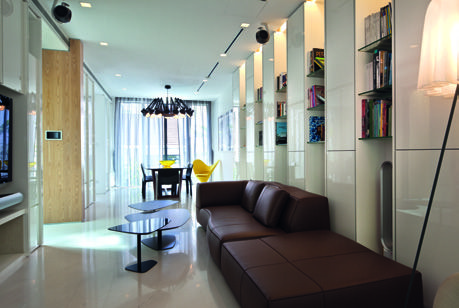
This project is located in a small residential enclave behind the famous Orchard Road shopping belt. Surrounded by malls, the first challenge of the house lies in the need to introduce plenty of greenery to offer relief from its strong urban context. Given the house’s tight footprint, the garden could not sprawl; rather, as demonstrated on its front, it had to go upwards.
“From the front, it’s like the hanging gardens of Babylon,” says Taher of house’s elevated greenery, which has been incorporated on every level of the three-and-a-half storey building. “Apart from purifying the air and screening the neighbours, you get a sense of living in a garden house. We like that very much.”
Taher is not referring only to himself and his client, but also guests who are frequently received here. Designed for its owner as much as for his guests, the house treats its visitor to quite a welcome. Upon entering the house a bright stair atrium immediately draws one in and up.
Across the second level, the main living spaces then pan out. Here, the plan is straightforward; the dining area adjoins the kitchen to the back, and the main living room opens to the front with a semi- outdoor timber deck, fringed with aforementioned bamboo planting. For Taher, who has a wealth of experience in building in the tropics, these soft boundaries that blur the inside and outside are a main design intention: they assimilate modern buildings into their locale in terms of climate and culture. Essentially kept open on ends, this chill-out second level is well ventilated and even enjoys the breeze – a quality its owner especially appreciates after a day at work in the air-conditioned office.
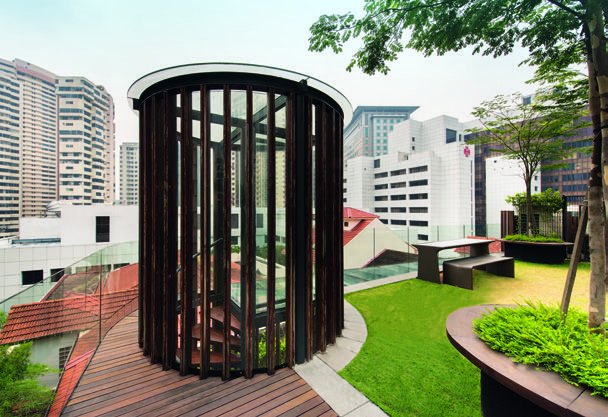
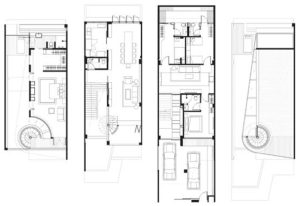
Access to the master on the third floor and the roof garden, Taher explains, has to be via a compact spiral stair to save space in the tight plot. “We decided to make it a feature; a timber ‘cage’ suspended over the main entrance atrium with a glass floor…sexy, playful and intriguing!” At night, when roof top barbeque parties are in full swing, the cage lights up by way of embedded lighting strips.
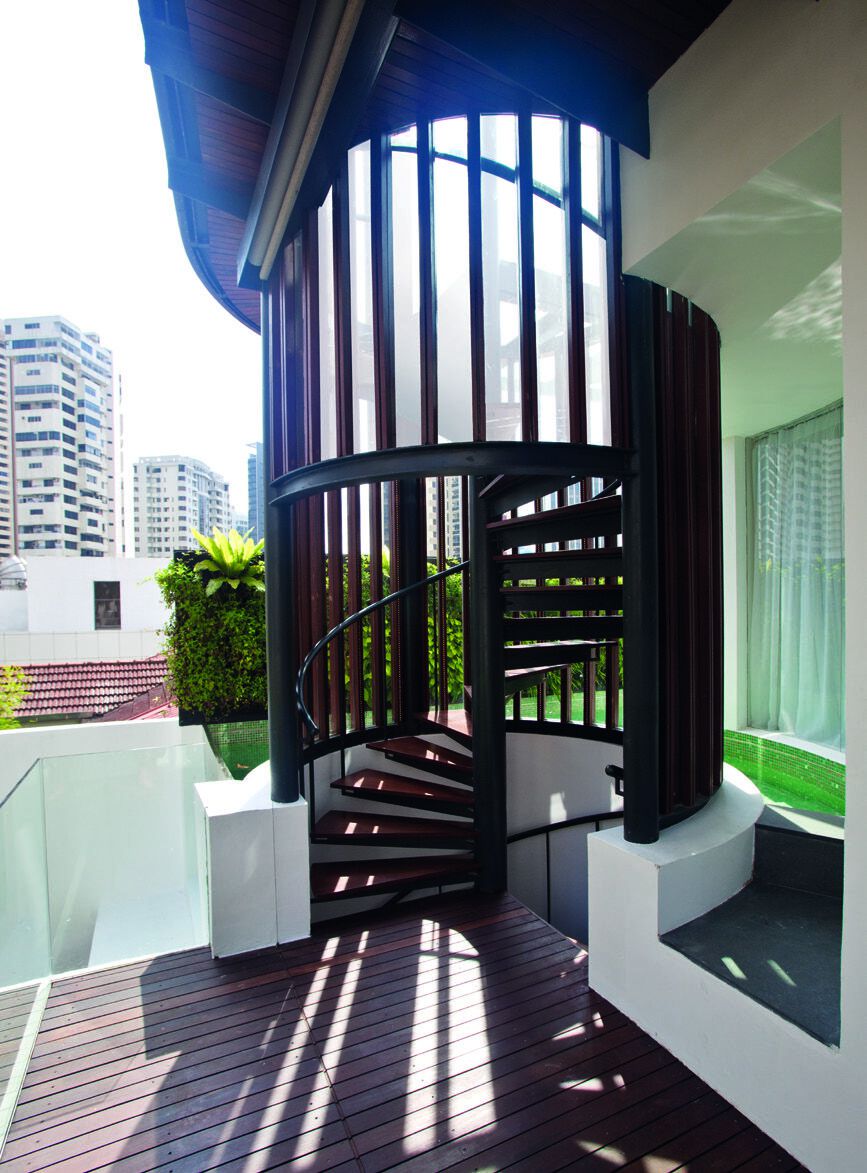
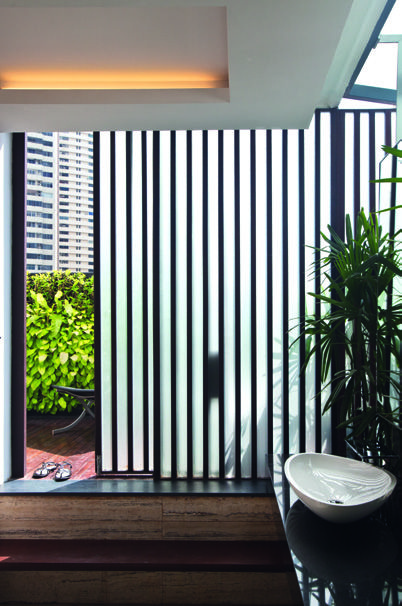
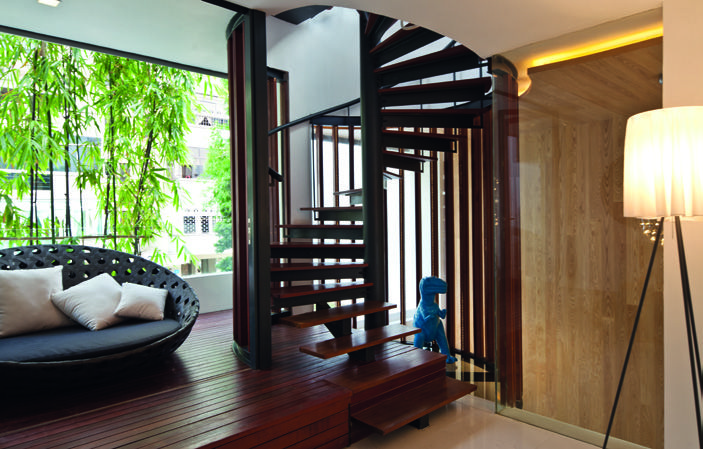
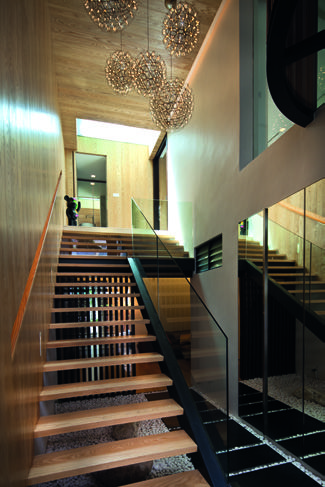
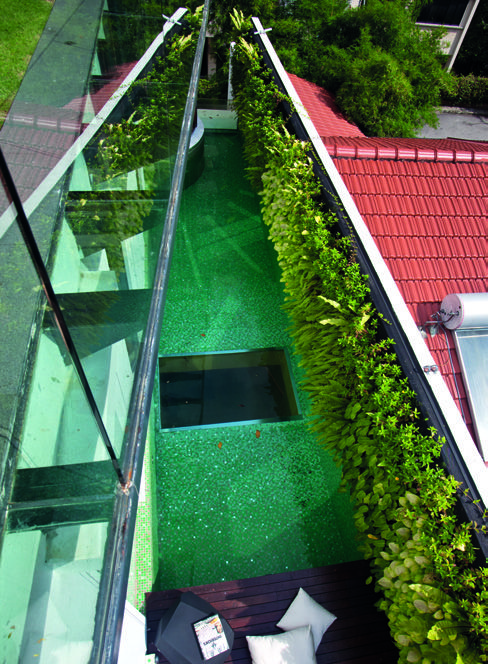
While it definitely serves as a great home for entertaining, on quieter days the house can also be enjoyed privately. The master suite that is on the third level not only boasts a light-filled ensuite bathroom, it also steps out to a pool and a sun deck. A vertical green wall above the mosaic-floored pool completes the resort feel. Notably, this green wall has been strategically placed to face back into the master bedroom, so even when indoors, with framed views of external greenery and water (the pool is extended to wrap around outside like a curved moat), the feel of being in a tropical garden resort is not diminished. The sense of a garden house that Taher intended for the project is also achieved through its first floor where the family room and other bedrooms for visiting guests and family have been placed. Even if the spaces here feel tucked, cocooned, and fittingly cosy, all the private rooms have ensuite bathrooms that open out to natural light, air and greenery. It is really design decisions such as these incorporating nature, architecture, and lifestyle that really make this house a delightful urban tropical home.
Architecture by Aamer Architects
Photography by Sanjay Kewlani


