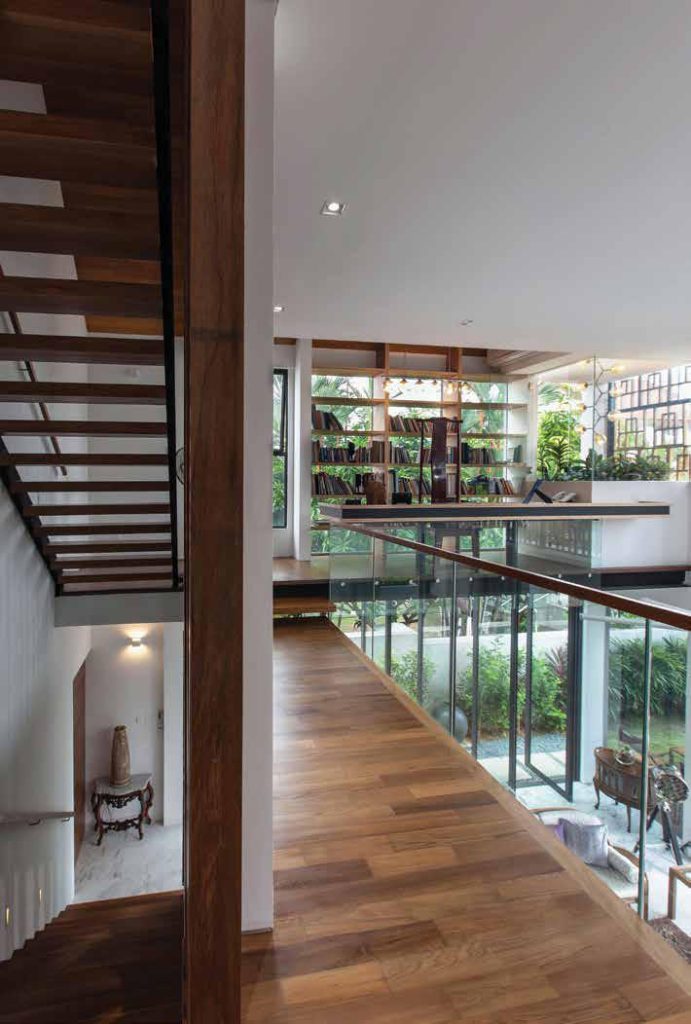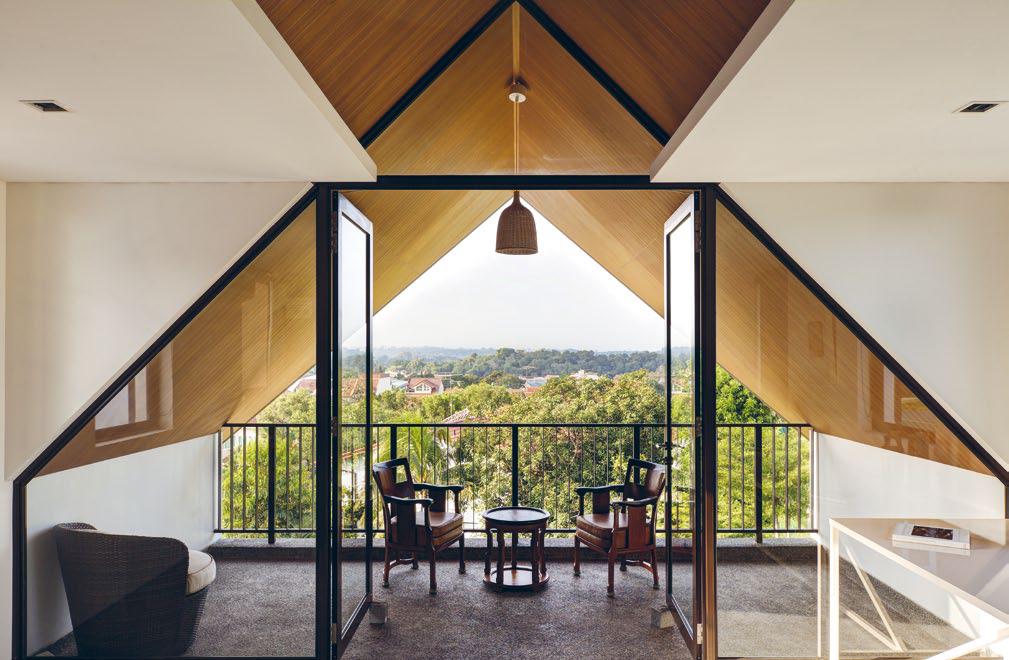2013
Village Chic
For the young family inhabiting this house in Thomson Heights, directing visitors to their abode is certainly not a difficult task. It can be easily identified by its main roof, which is a variation on the classic typology of Borneo high pitched roofs. Massive and iconic, the roof dips down from the attic all the way to the level below it.
Two spacious balconies on the first storey and two smaller ones tucked under the deep overhang form vantage points from which the family can view their surroundings. It must be said, though, that busy scenes are a rarity in the quiet suburb – not that the family minds.The area’s tranquillity and old- fashioned charm was what attracted them to the house in the first place.
“When the family came to me, they explained that they liked old kampong- style houses,” architect Aamer Taher says. “They also envisaged their new home to be sufficiently private and surrounded by greenery.”
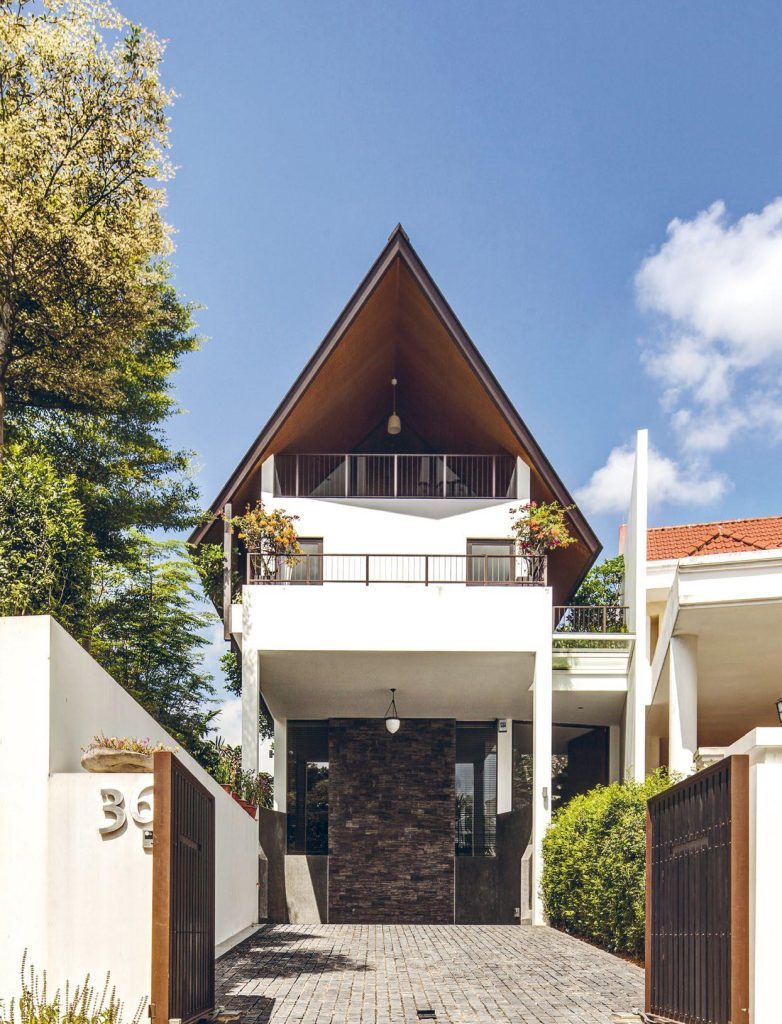
To design a house that fits his clients’ propensity for casual, non-air conditioned spaces, the architect took a trip down memory lane and drew inspiration from things that he saw and grew up with during his childhood.
East Malaysian longhouses in particular intrigued him.These houses are divided lengthwise by a wall, where one side is a shared public terrace and the other are private quarters inhabited by several families.The architect felt that this communal concept, which fostered a close relationship between the house’s occupants, was an ideal way for Asians to live. Furthermore, the house’s long trapezoidal site, which widens towards the rear, was well-suited to the concept.
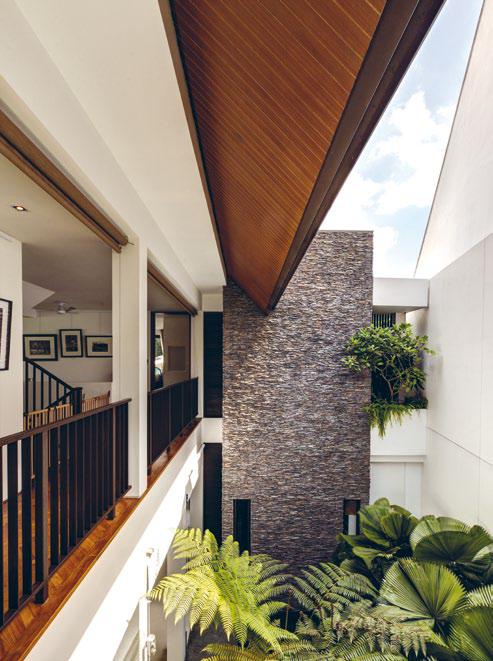
The outcome is a house with a modest-sized front facade that belies its actual length. Built as a long block, the semi-detached house splits away from the neighbour’s common parti-wall to form an indoor garden. Surrounded with trees, it feels like a standalone private villa.
A cement-covered corridor runs all the way through the ground floor of the house, an element clearly influenced by longhouse platforms. In this version, the space usually used for socialising and house chores in longhouses is interpreted as a living room and wet kitchen.
Louvered French doors form a boundary between the garden and the rooms, giving them the feel of outdoor pavilions especially when the doors are open.
Aamer explains, “Visually and physically, we love the way we can walk through the corridor to the green space at the back. It ends where the land has a natural split. For now, it is just a higher garden with steps leading up to it, but we have thoughts of making it into a pavilion in the future.”
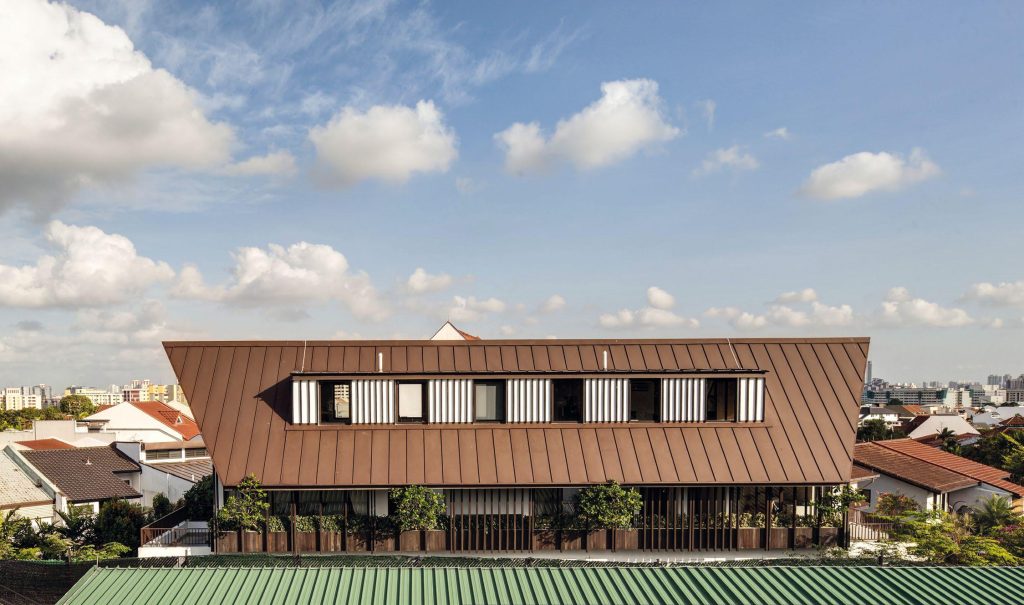
The neatly-manicured back lawn is partitioned off from the dining room by no more than blinds. When they are rolled up, the dining area looks like the shady activity zone under a village house, with stilt-like columns emphasising the impression. By contrast, the adjacent utility zone is hidden from sight by smooth white walls, with just a slim ribbon of windows offering a peek into its interior.
The longhouse concept is replicated on the first storey, with the bedrooms separated from the planter and leafy void by yet another walkway, this time lined with wood flooring strips.Wide eaves ward off assault from the rain while still allowing sunshine to pool around the interiors. This resort-like configuration provides privacy to the bedrooms’ occupants.
All the rooms overlook lush greenery, thanks to the low shrubs planted in the narrow space between the windows and the row of wooden fins that span vertically to the eaves. In addition to the plants, water features such as a pond in the void and a jetted pool adjoining the master bedroom help to cross-ventilate the home and keep temperatures down.
In these days of growing urbanisation, the option of living in a village where vernacular architecture combined with a safe, communal environment is out of the question for many. This well-thought design represents an ideal modern tropical home that is both climate- friendly and family-friendly. It wouldn’t look out of place in the countryside, and it certainly doesn’t look out of place in a graceful contemporary neighbourhood.
Architecture by Aamer Architects
Photography by Sanjay Kewlani
