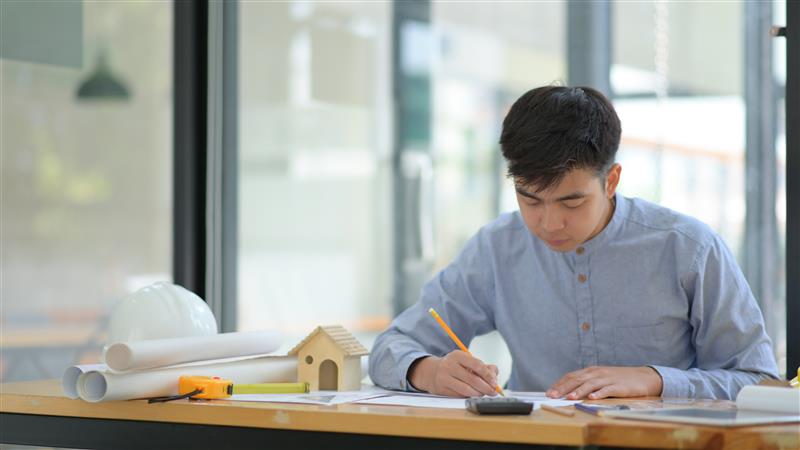December, 2024
Preserving History and Culture with Bold, Innovative Design That Shapes the Future
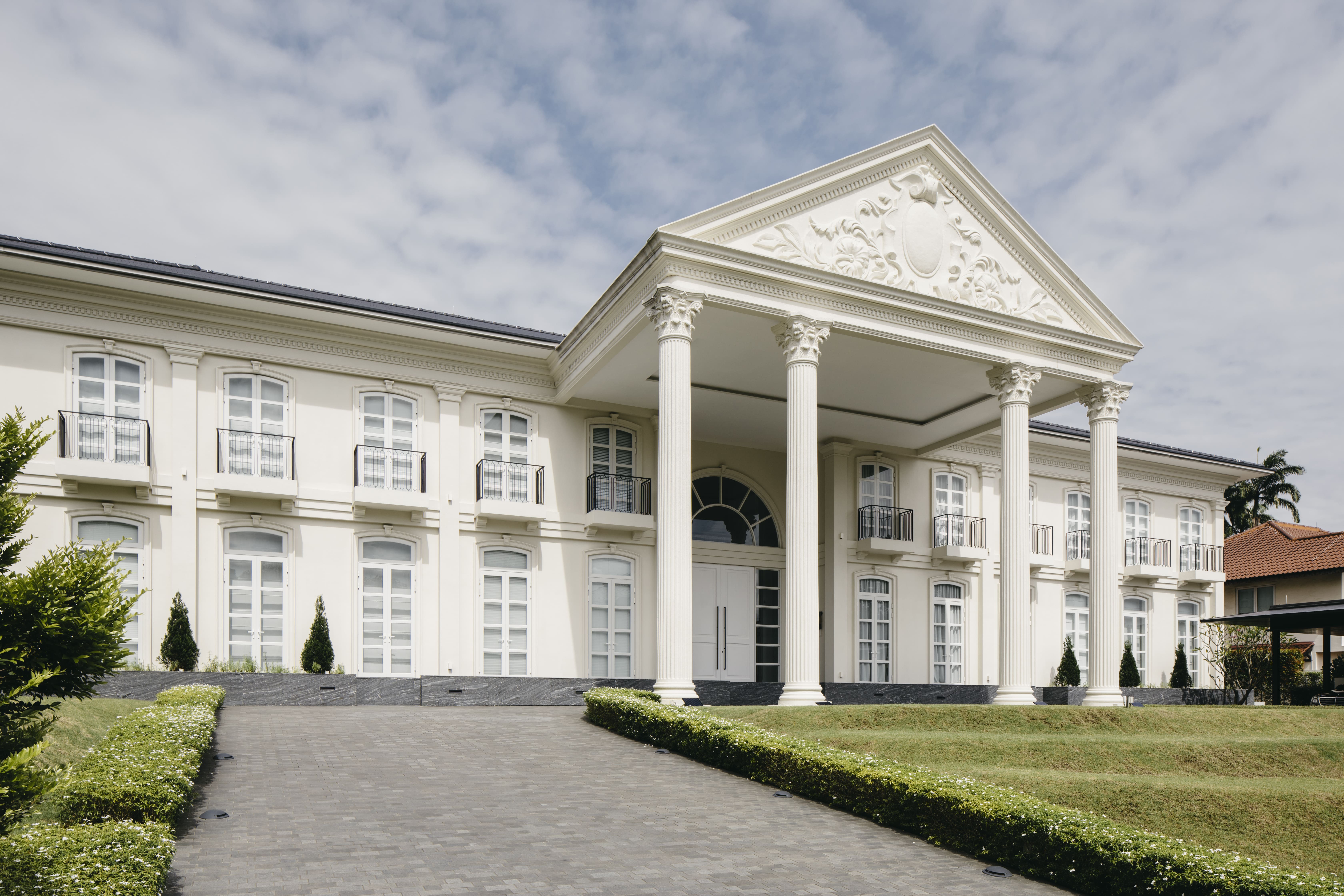
Image by: Studio Periphery
In the city state of Singapore, the urban landscape is ever evolving with residential architecture standing tall with its innovative designs. Architecture is no longer bound by the number of rooms or colour palettes but by answering the bigger questions such as – how can we make our houses a testament of the past while being a representative of the future. We at Aamer Architects, among many architectural firms in Singapore, stand tall in this regard, showcasing a deep understanding of historical context, cultural identity, and architectural innovation. Our designs not only encompass sustainable and nature friendly aspects but also pay homage to local traditions while adapting to modern living. This article explores 5 notable projects by our firm, each of them reflecting a unique blend of historical significance and cultural resonance.
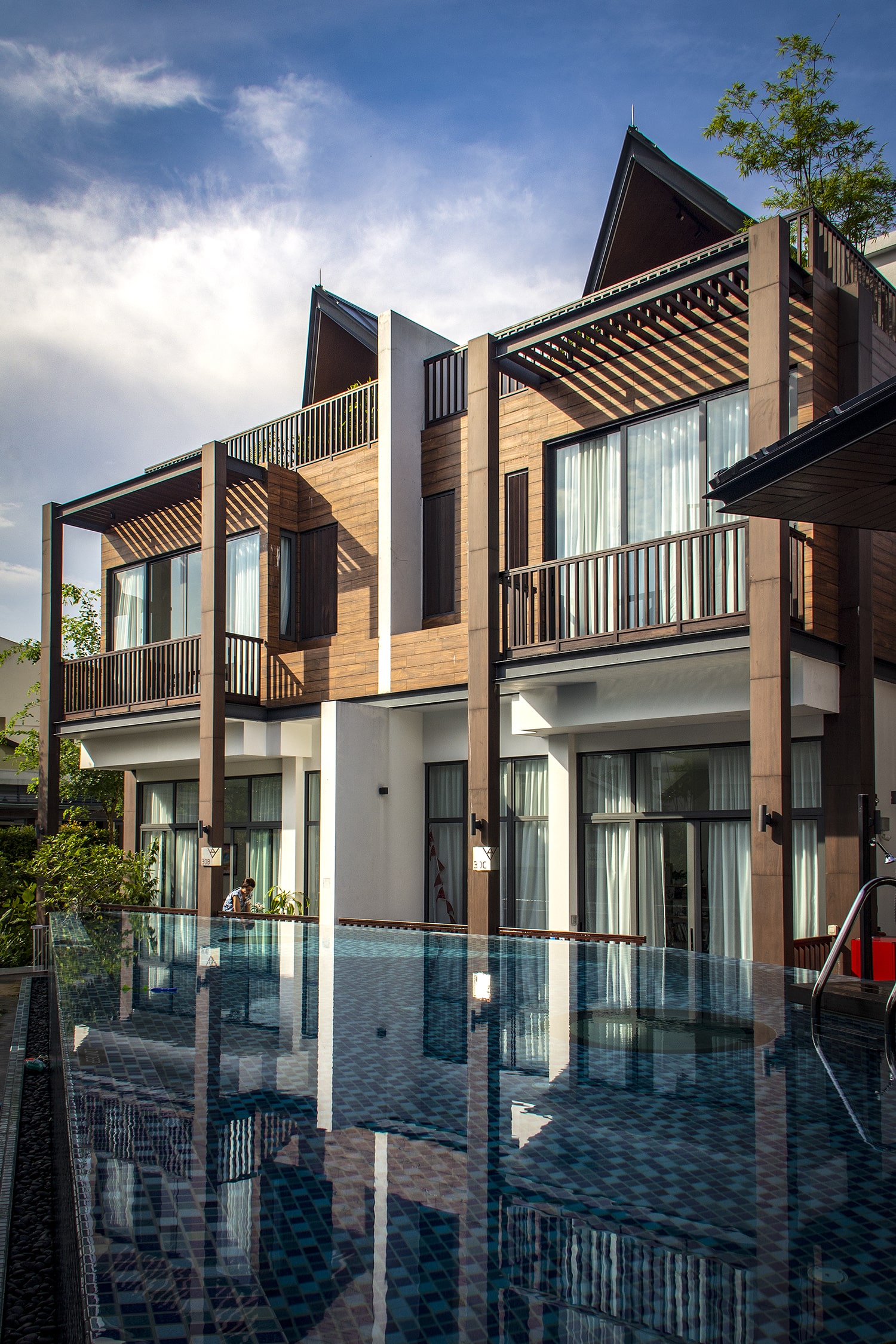
Image by: Amir Sultan
Alias Villas: A Tribute to Malay Architecture
Alias Villas embodies the harmonious integration of traditional architecture principles with contemporary design. Nestled within a vibrant neighbourhood, this project pays homage to Malay architecture, the villas are characterised by the use of open spaces, wide verandas and an emphasis on blending with the natural environments. This design approach echoes the tropical vernacular of malay homes, which traditionally focus on maximising airflow and providing shade through large roof overhangs.
The architectural layout and material selection in this particular project carefully and respectfully pay tribute to the region’s past while simultaneously adapting to modern needs. Our architecture firm successfully bridges the old and the new, creating a timeless design that honours local cultural heritage.
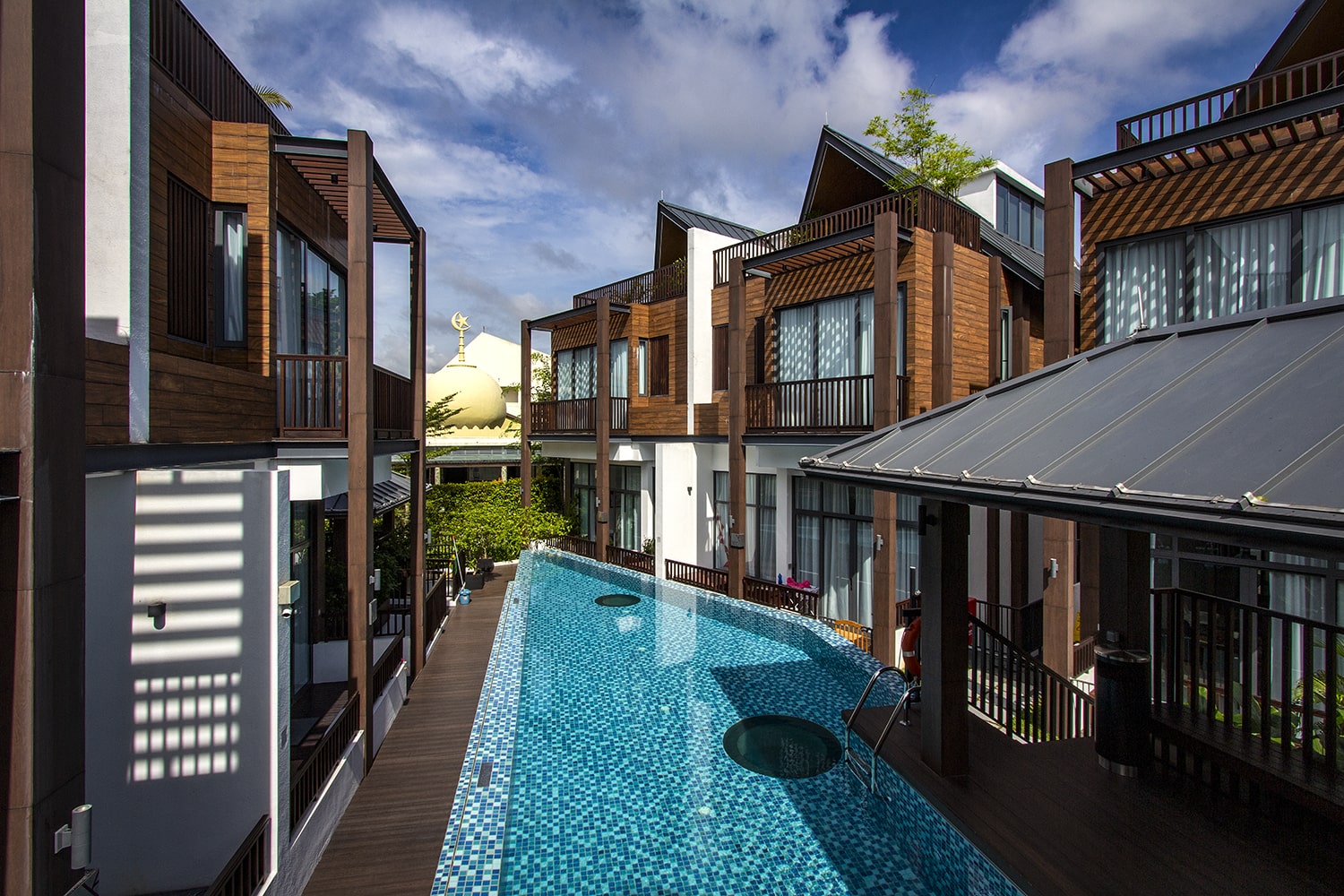
Image by: Amir Sultan
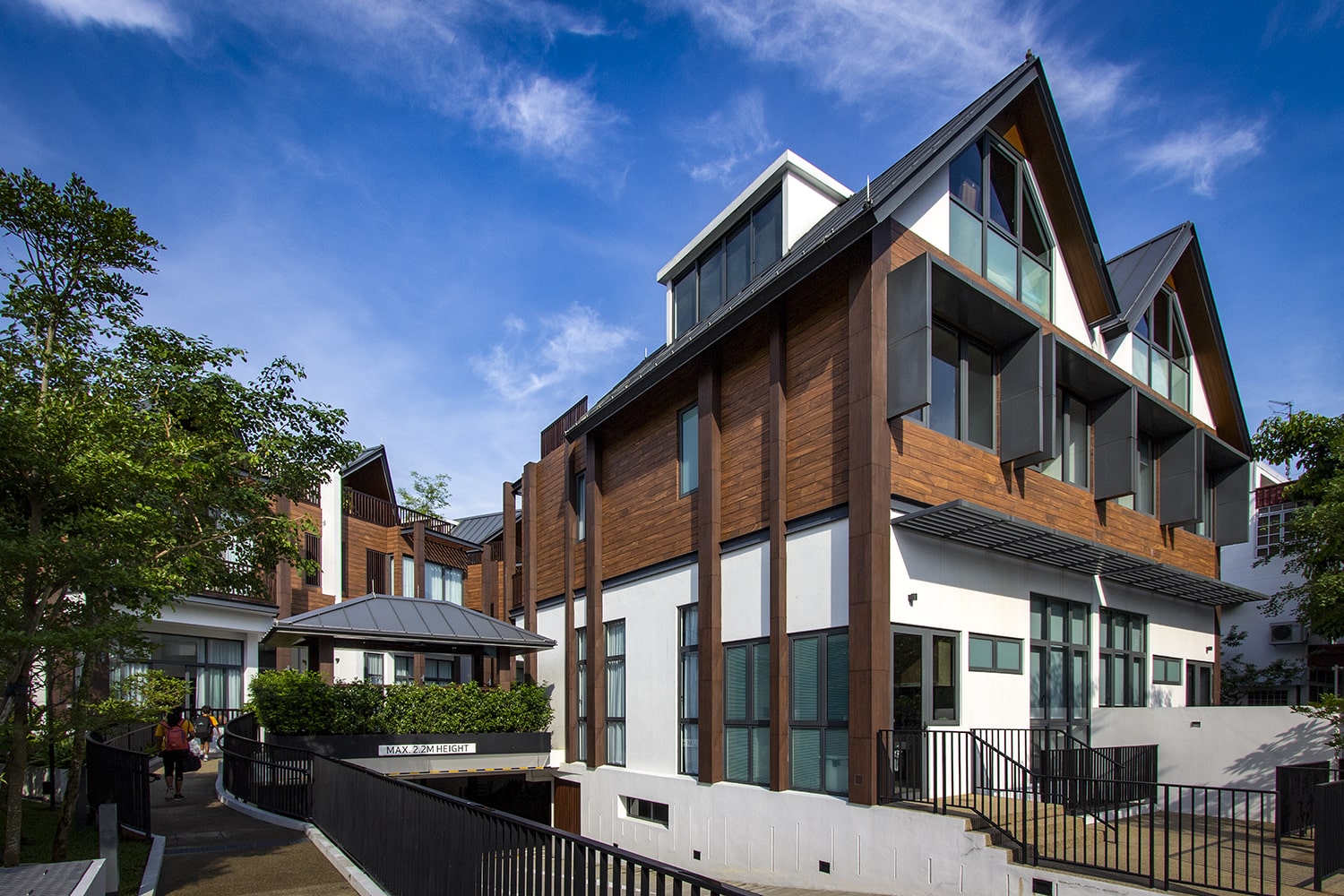
Image by: Amir Sultan
David’s B&W: A Modern Take on Colonial Influences
David’s B&W is an architectural project deeply inspired by the Mock Tudor or Tudorbethan style that was prominent during British colonial rule. This project reflects elements of colonial architecture such as steeply pitched roofs, half-timbering, and expansive windows, offering a visual link and feel to Singapore’s colonial past.
Our architectural firm’s use of these traditional motifs is not simply decorative; it creates a dialogue between the modern and the historical. The black-and-white aesthetic recalls the colonial black-and-white bungalows that were a feature of British architecture during Singapore’s colonial era. In the David’s B&W residence, our firm has crafted cultural history along with meeting contemporary living standards, showcasing the firm’s ability to merge tradition and modernity seamlessly.
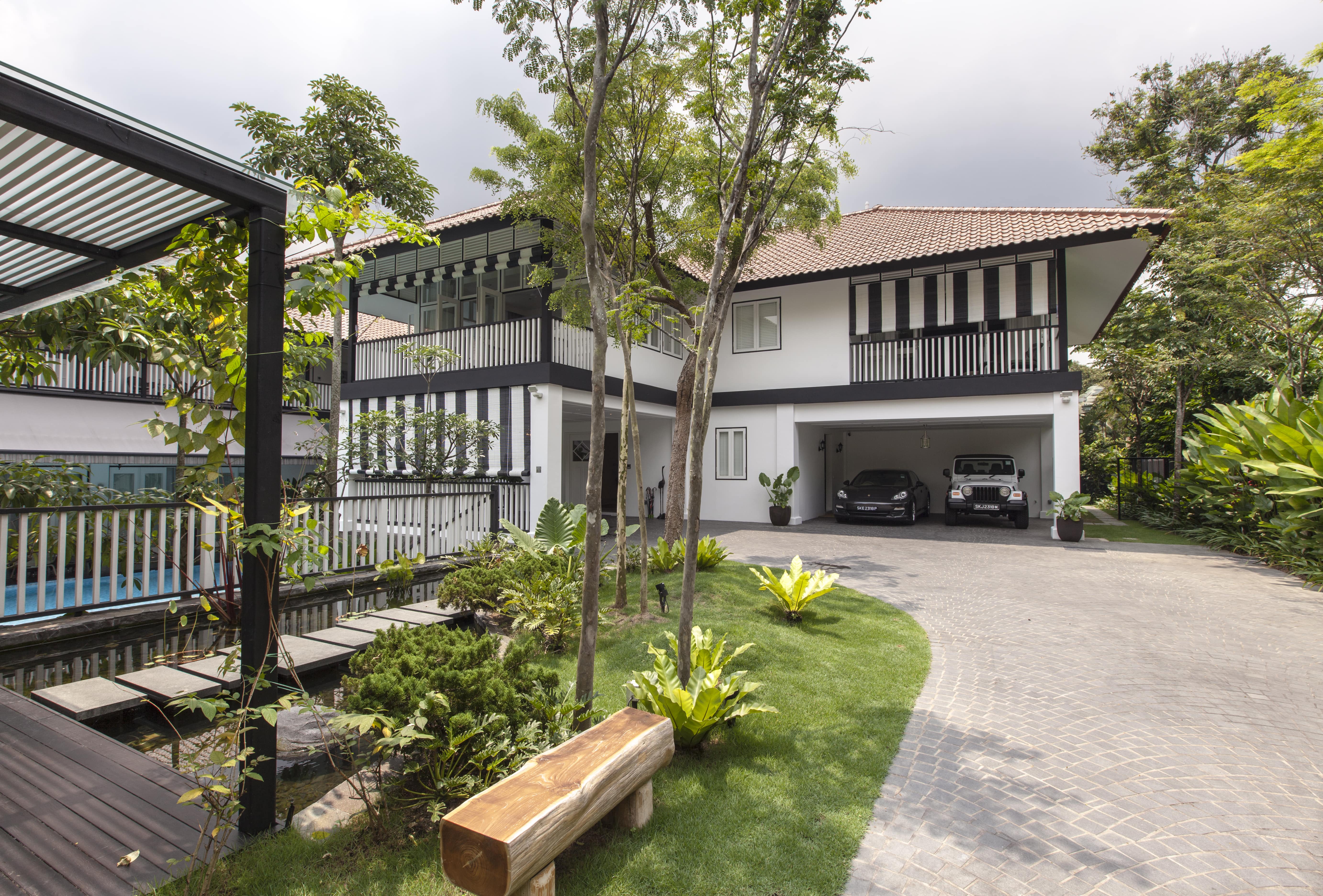
Image by: Sanjay Kewlani
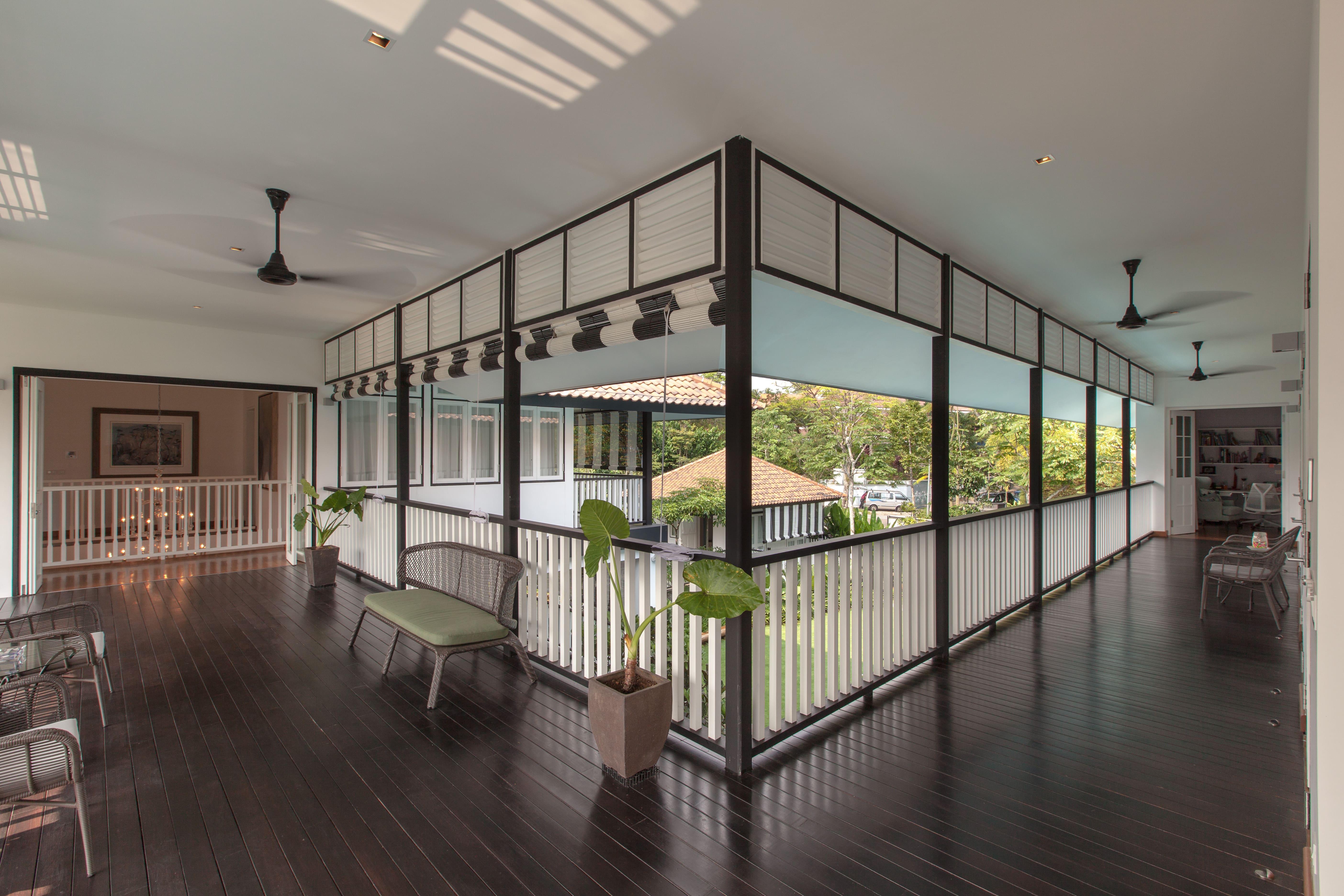
Image by: Sanjay Kewlani
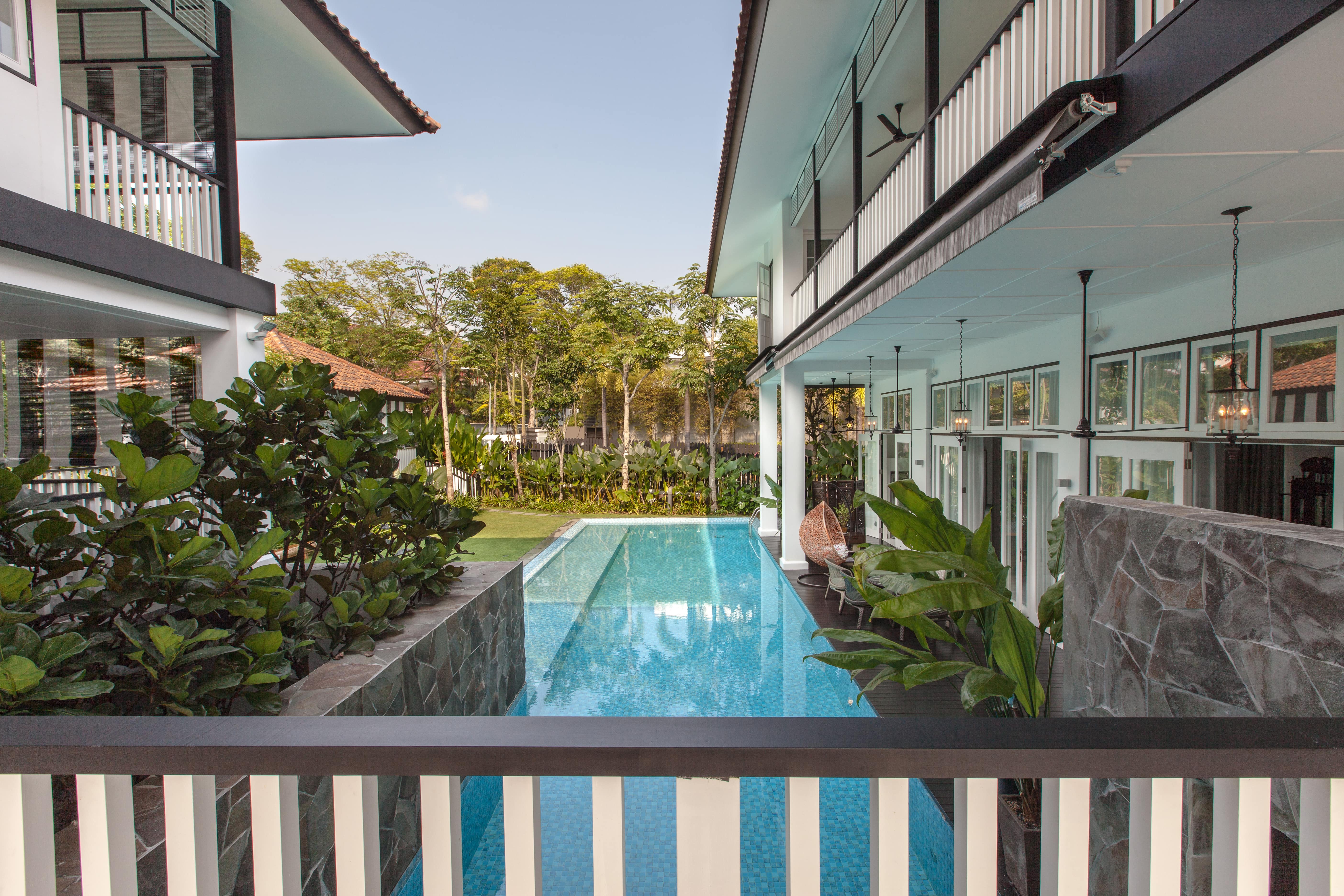
Image by: Sanjay Kewlani
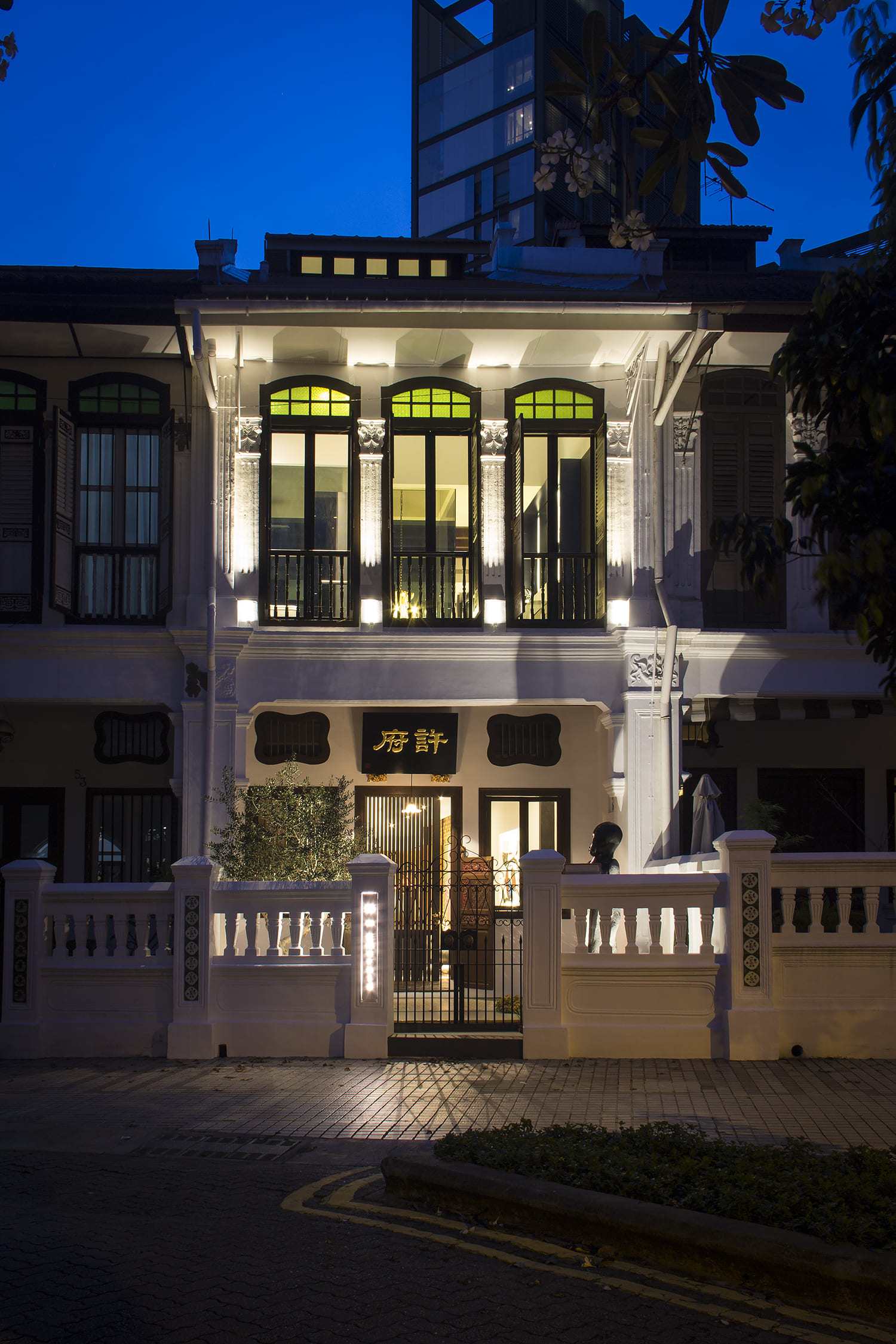
Image by: Amir Sultan
Futuristic Diamond Box: A Conservation Project with a Twist
The Futuristic Diamond Box, another architectural marvel by Aamer, showcases their dedication to preserving the essence of the past. Drawing from the design concepts of conservation terrace houses, this project is located in an area where conservation regulations protect the historical integrity of the surroundings. The exterior might recall the familiar sights of the past, but the interior breaks away from the assumed appearance, offering modern and innovative solutions for contemporary living.
This project stands as a representation of traditional conservation homes, embodying a blend of old-world charm with cutting-edge architectural solutions. The interior is dynamic and artistic, reflecting modern sensibilities, while still retaining a deep connection to the historical fabric of Singapore’s architectural landscape.
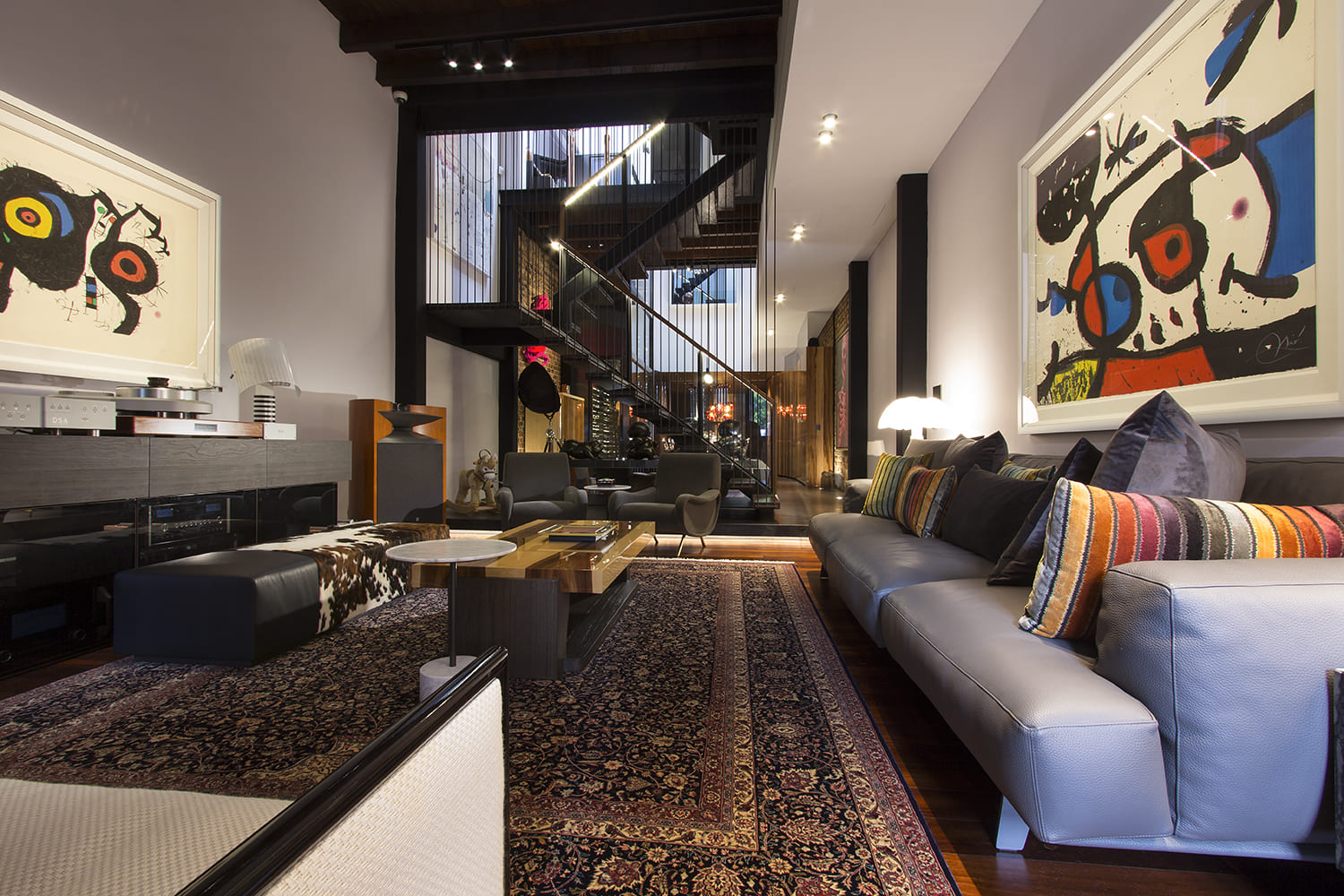
Image by: Amir Sultan
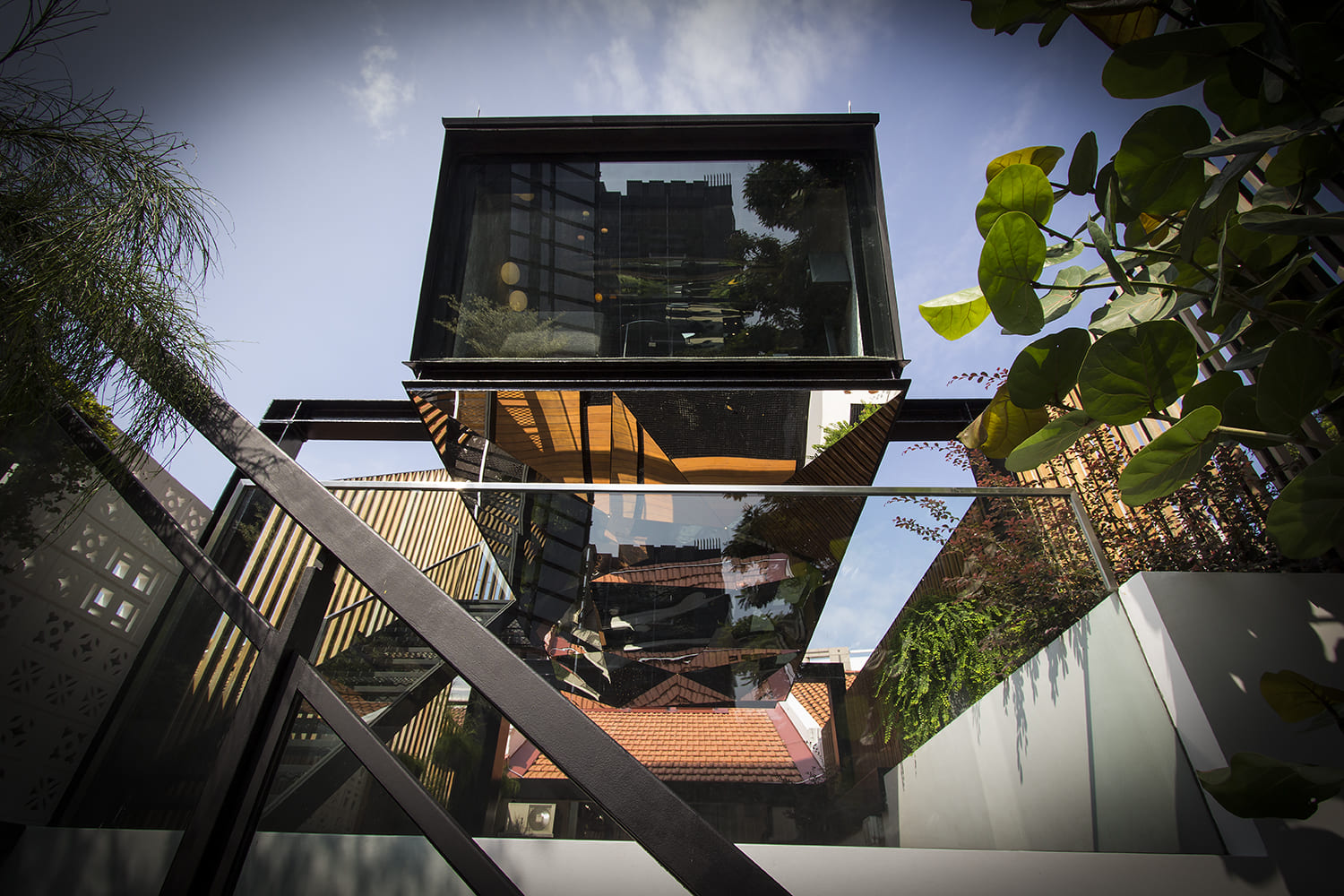
Image by: Amir Sultan
San House: Cultural Unity and Family Tradition
San House, a cultural masterpiece simply reflects the values of family and tradition. Designed with the principles of multi-generational living, this residence draws from cultural influences, particularly from Chinese traditions. The house’s name, “San”, meaning “three” in Chinese, highlights the three generations housed under one roof.
San House is designed to promote interaction and unity within the family, echoing the cultural emphasis on family bonds and togetherness. The house’s multi-story layout with a central atrium connects various living spaces, providing a common ground where family members can gather. The design is an architectural manifestation of cultural values, ensuring that tradition and history are respected and preserved within a modern setting.
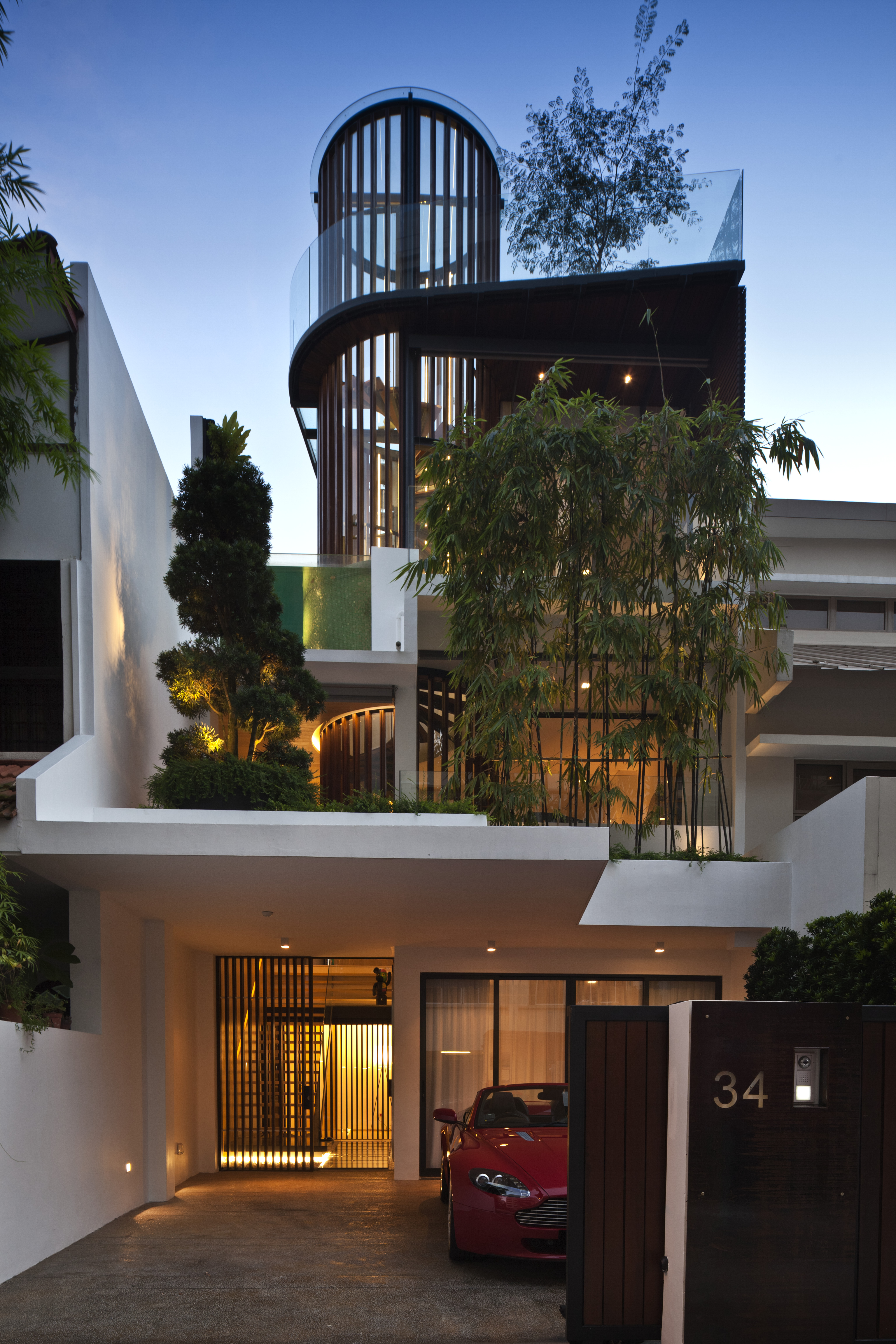
Image by: Albert K S Lim
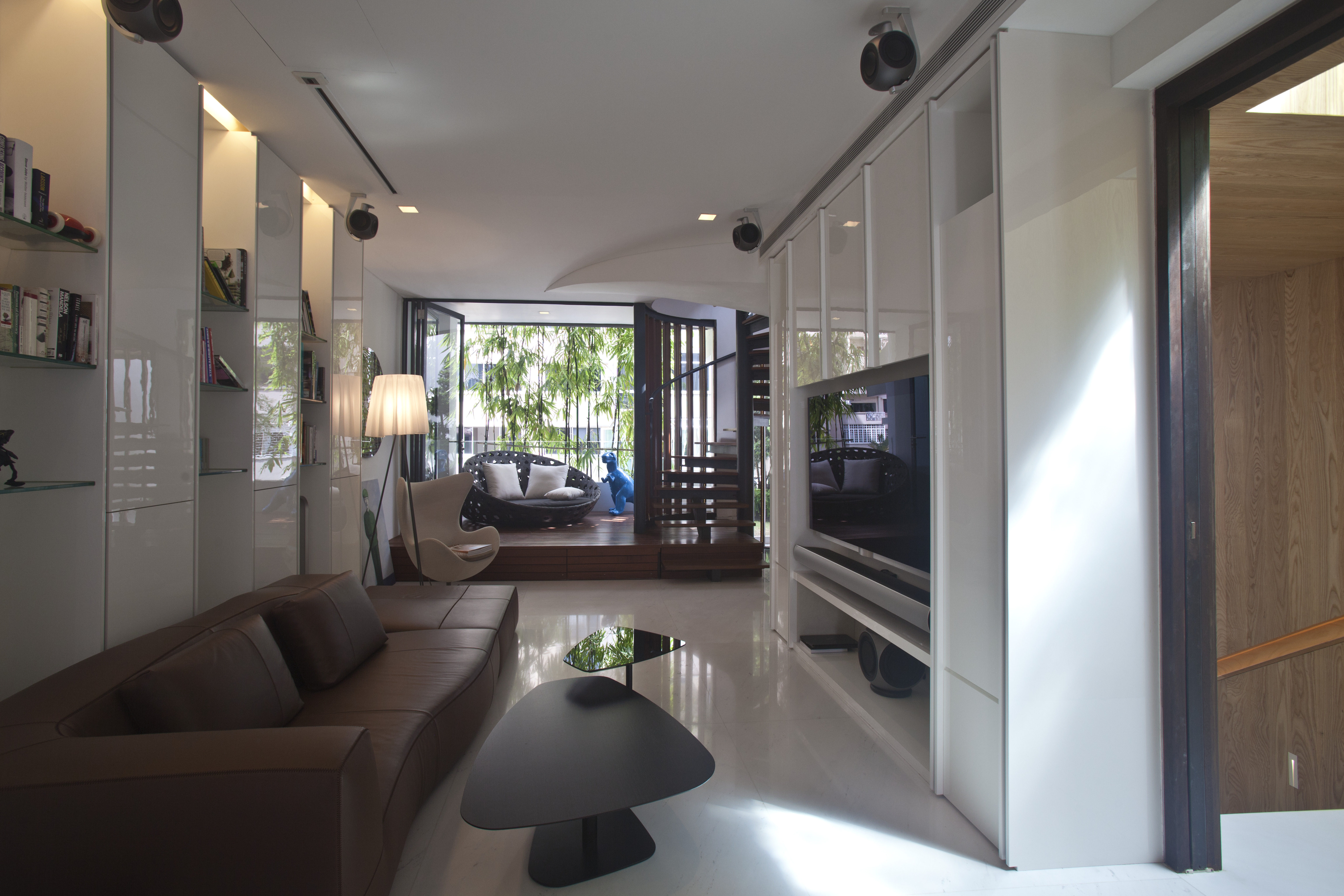
Image by: Albert K S Lim
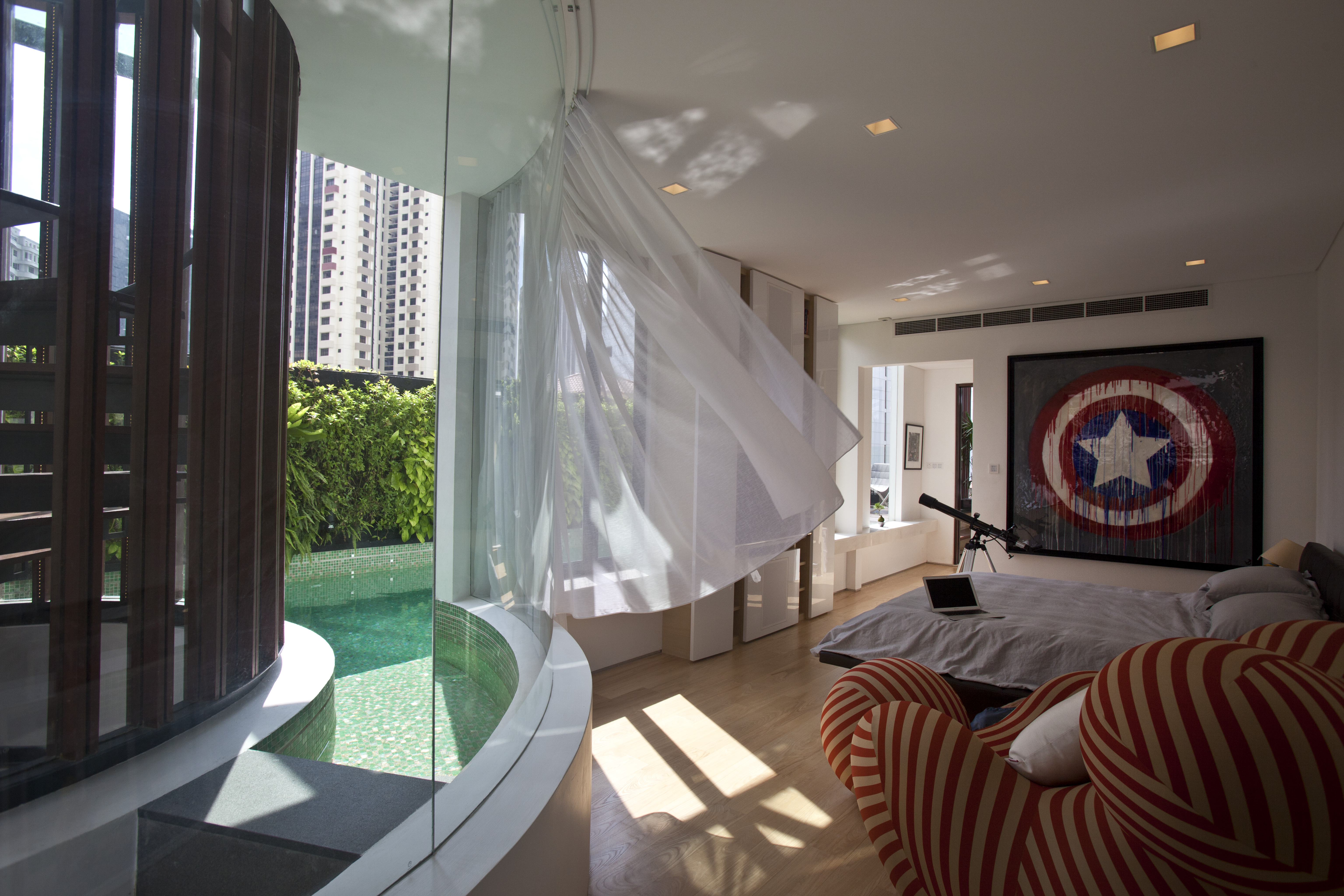
Image by: Albert K S Lim
Perfect Feng Shui: Aligning Nature and Architecture
Perfect Feng Shui is a house that demonstrates the cultural and spiritual principles of Feng Shui in its design. The house is sited based on the concept of “Jor san, hiong hoi”, meaning “sitting with the mountain at the back, facing the sea”, in Cantonese. This orientation is believed to bring harmony, prosperity, and balance, reflecting a deep understanding of cultural and spiritual beliefs in the design process.
Our architecture firm carefully designed Perfect Feng Shui to align with nature, incorporating features that emphasise passive cooling, sea breezes, and natural light. The two connected pavilions of the house take full advantage of the views of the golf course and the sea in front, with the hill providing a backdrop. The house not only follows the principles of Feng Shui but also incorporates sustainability with solar panels, rainwater harvesting systems, and recycled materials, showing that cultural respect and modern technology can coexist.
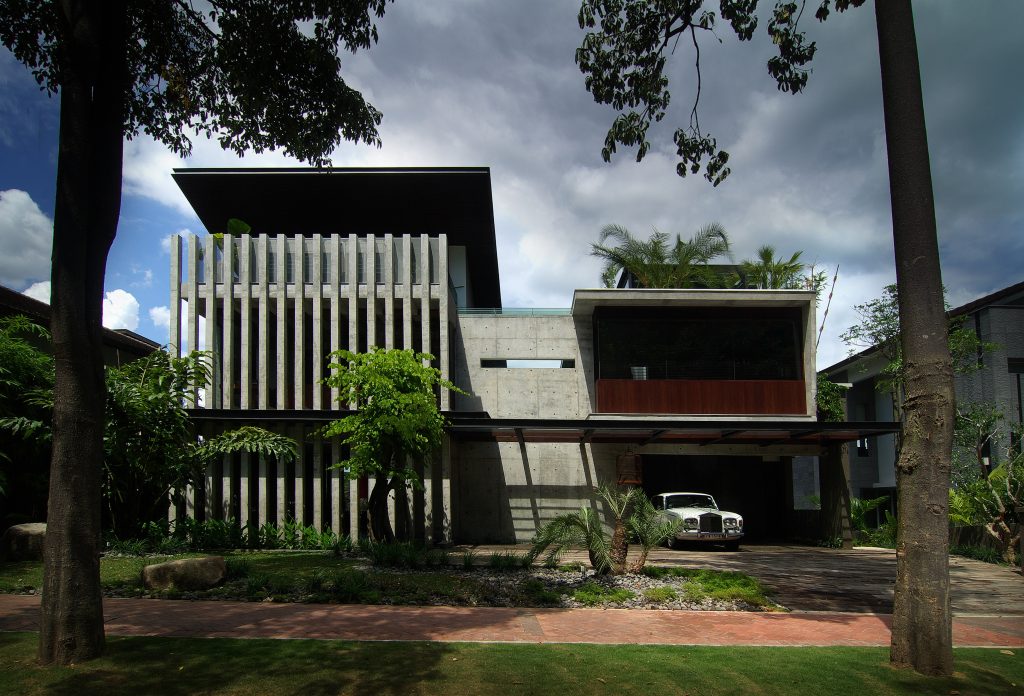
Image by: Amir Sultan
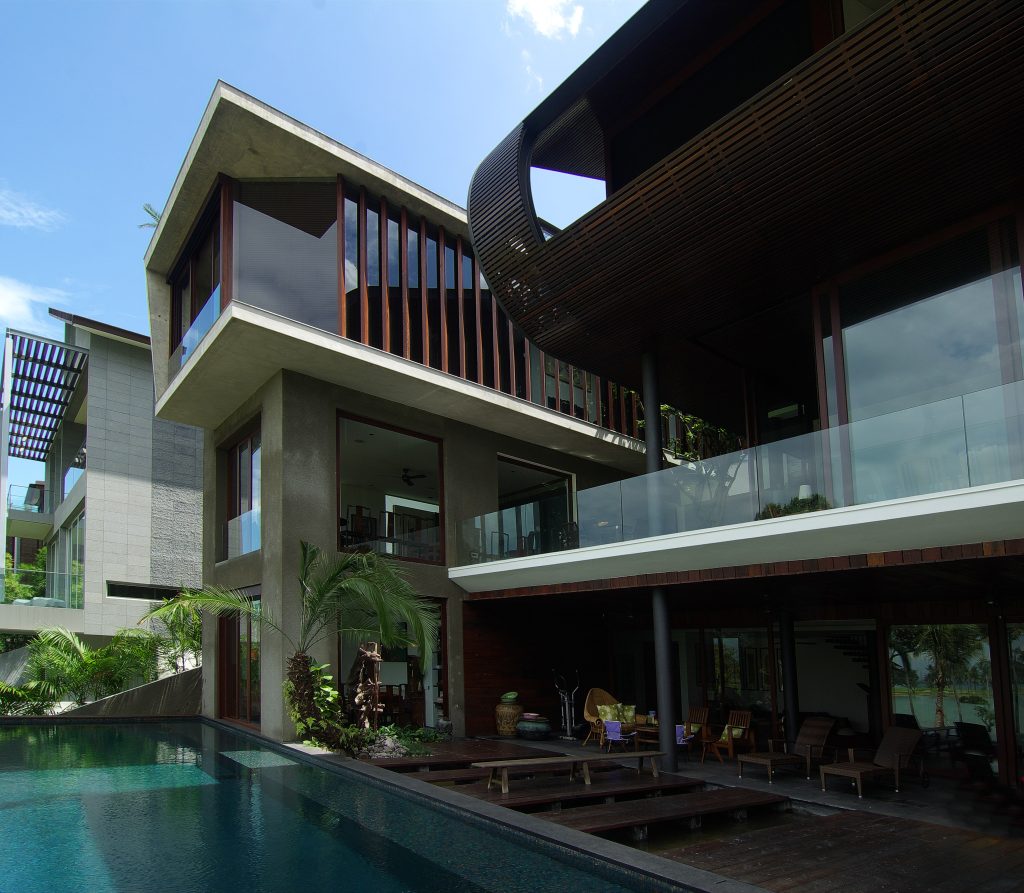
Image by: Amir Sultan
Discover Aamer Architects
Aamer Architects stands as a testament to how houses can embody cultural, historical and sustainable initiatives. Through projects mentioned in this article, the architectural firm demonstrates that it’s possible to honour history and cultural traditions while integrating modern technology and sustainable practices. Beyond that, our firm excels at personalising each home to reflect the owner’s unique staples, ensuring a perfect coexistence of individual expression with respect for the broader cultural and historical context. This thoughtful blend of old and new, personal and universal positions us as a leader dedicated to innovation with a deep cultural and environmental consciousness.
Inspired by how these celebrate both tradition and sustainability? Take a look at the other architectural marvels done by our team at Aamer Architects.
Get in touch to discover how our culturally sensitive and environmentally responsible designs can bring your vision to life.


