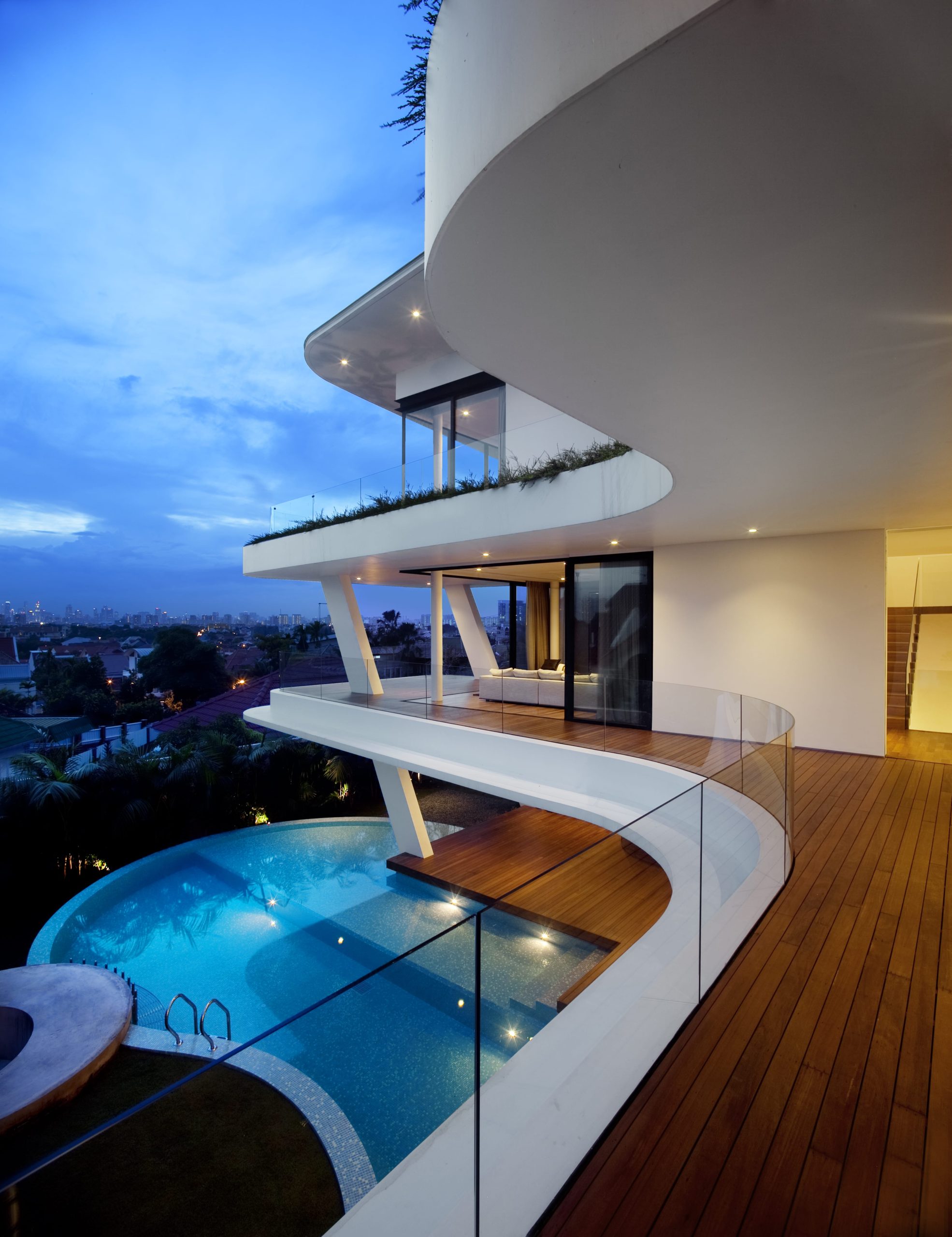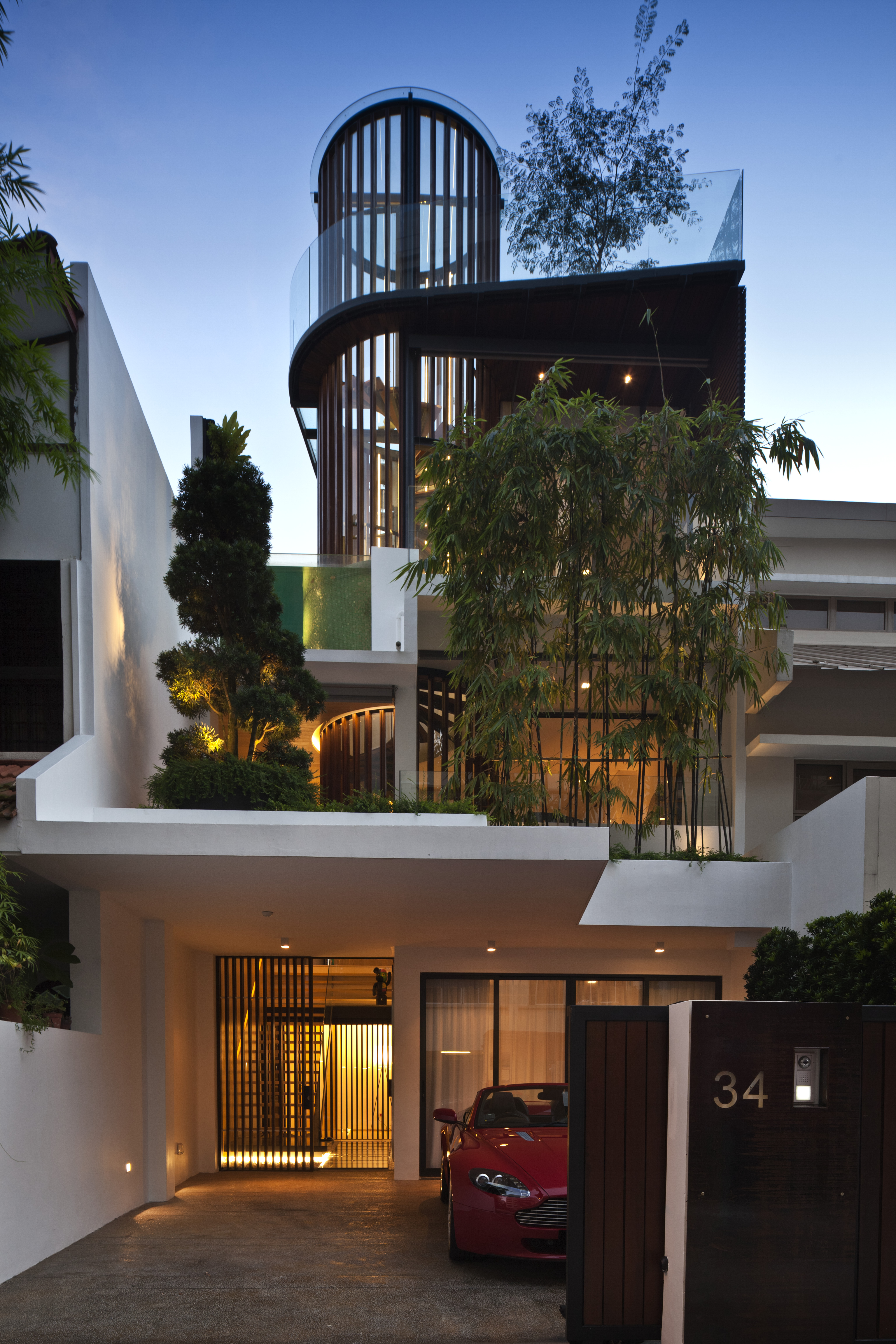August, 2025
Aamer Architects and the Art of Living Well
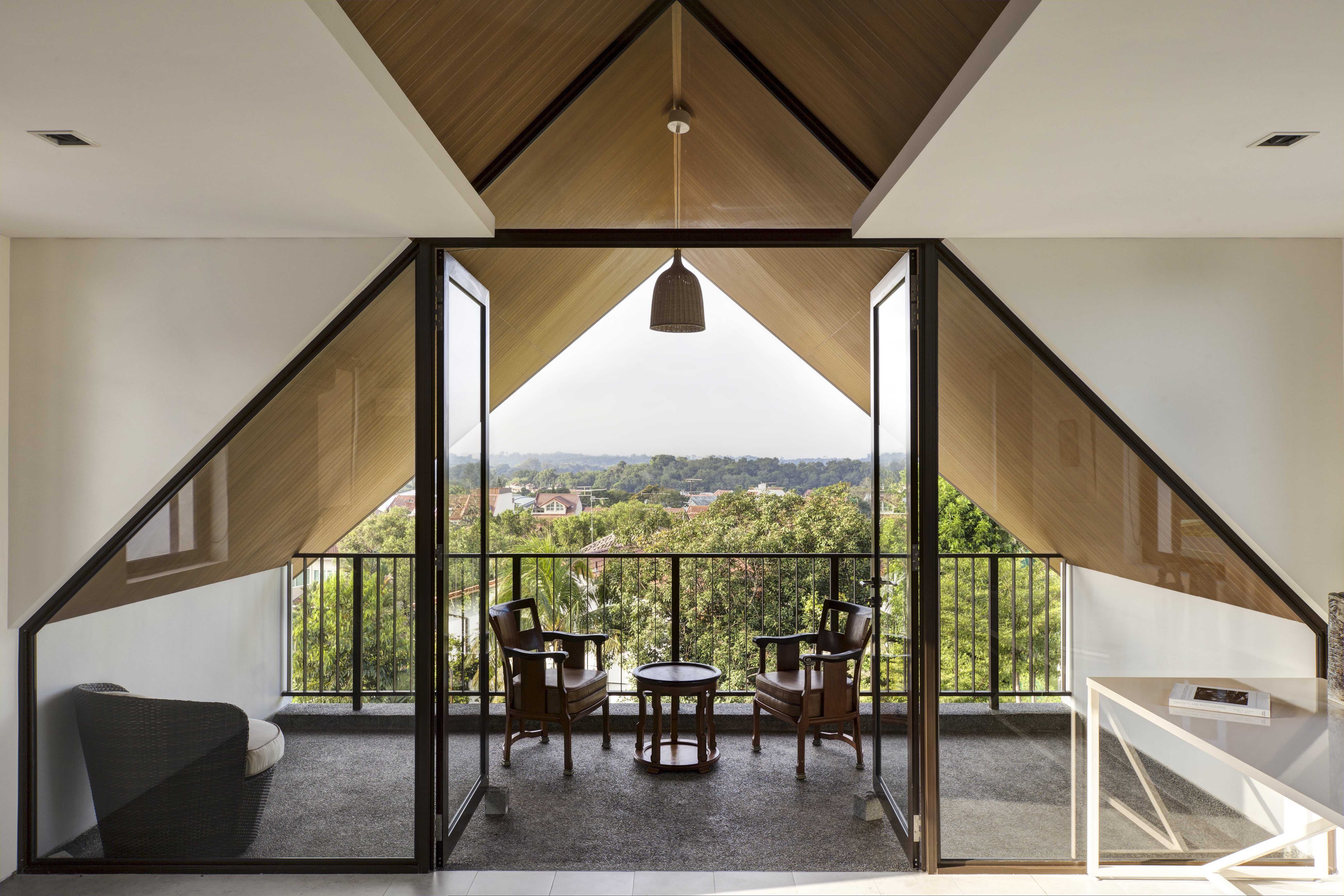
Image by: Sanjay Kewlani
In an age where home is more than just a place to live—where it becomes a canvas for lifestyle, legacy, and even wellbeing—the best residential architecture firms do more than deliver eye-catching designs. They craft spaces that are deeply livable, emotionally resonant, and timeless in value. These firms go beyond aesthetics to think spatially, environmentally, and personally.
In Singapore’s vibrant architectural landscape, Aamer Architects stands out as a prime example of what sets the best firms apart: a harmonious blend of design integrity, spatial intelligence, emotional connection, and enduring beauty.
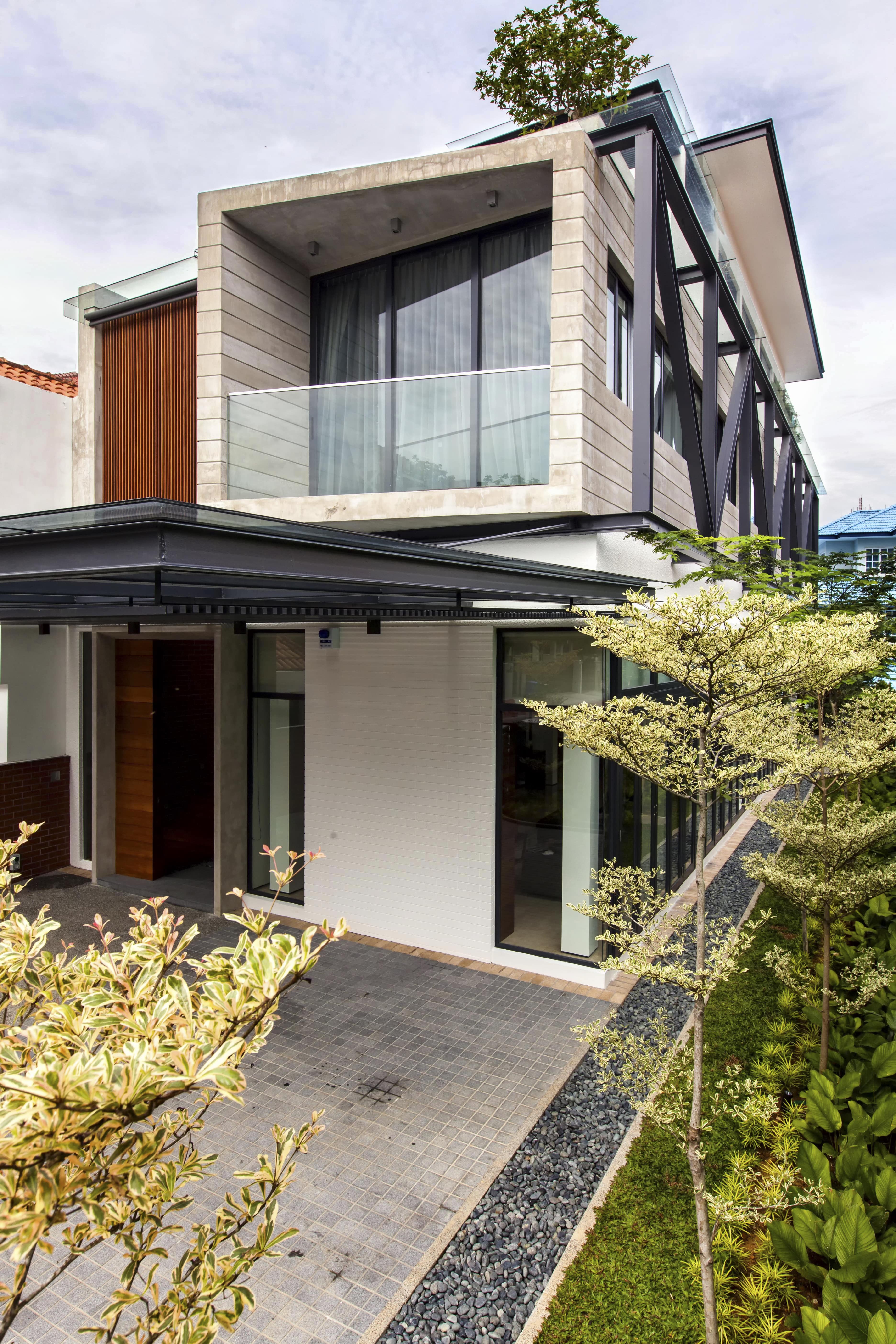
Image by: Sanjay Kewlani
Designing for Harmony: Balance Between Space, Light, and Function
The best homes aren’t always the biggest. It’s how space is handled—how it flows, breathes, and connects to light and nature—that defines excellence. Aamer Architects’ ability to strike this delicate balance is evident across a range of projects, from compact urban sites to expansive landed plots.
Take the Railway House at Jalan Remis. This semi-detached home reimagines the typology by pulling the main building block away from the party wall to create a 3-metre-wide fissure, inviting natural light and air deep into the interiors. This move not only elevates the spatial quality but also lends the home a liberated aesthetic, no longer visually shackled to its neighbor. The result is a dynamic, light-filled home that breathes—proving that even semi-detached houses can feel open and inspiring. The central courtyard becomes a visual and ventilation core, connecting all levels in a poetic dance of space, light, and breeze.
On a tighter urban plot, the Seductive Simplicity house at Branksome Road showcases how thoughtful proportion and materiality can make compact spaces luxurious. Built on a flood-prone site, the home is cleverly elevated, creating a basement for communal functions like a gym and spa. Skylights and courtyards let natural light pour in, while bamboo and off-form concrete offer elegance and performance. Despite the density of the neighborhood, the design maintains privacy, serenity, and a strong indoor-outdoor connection.
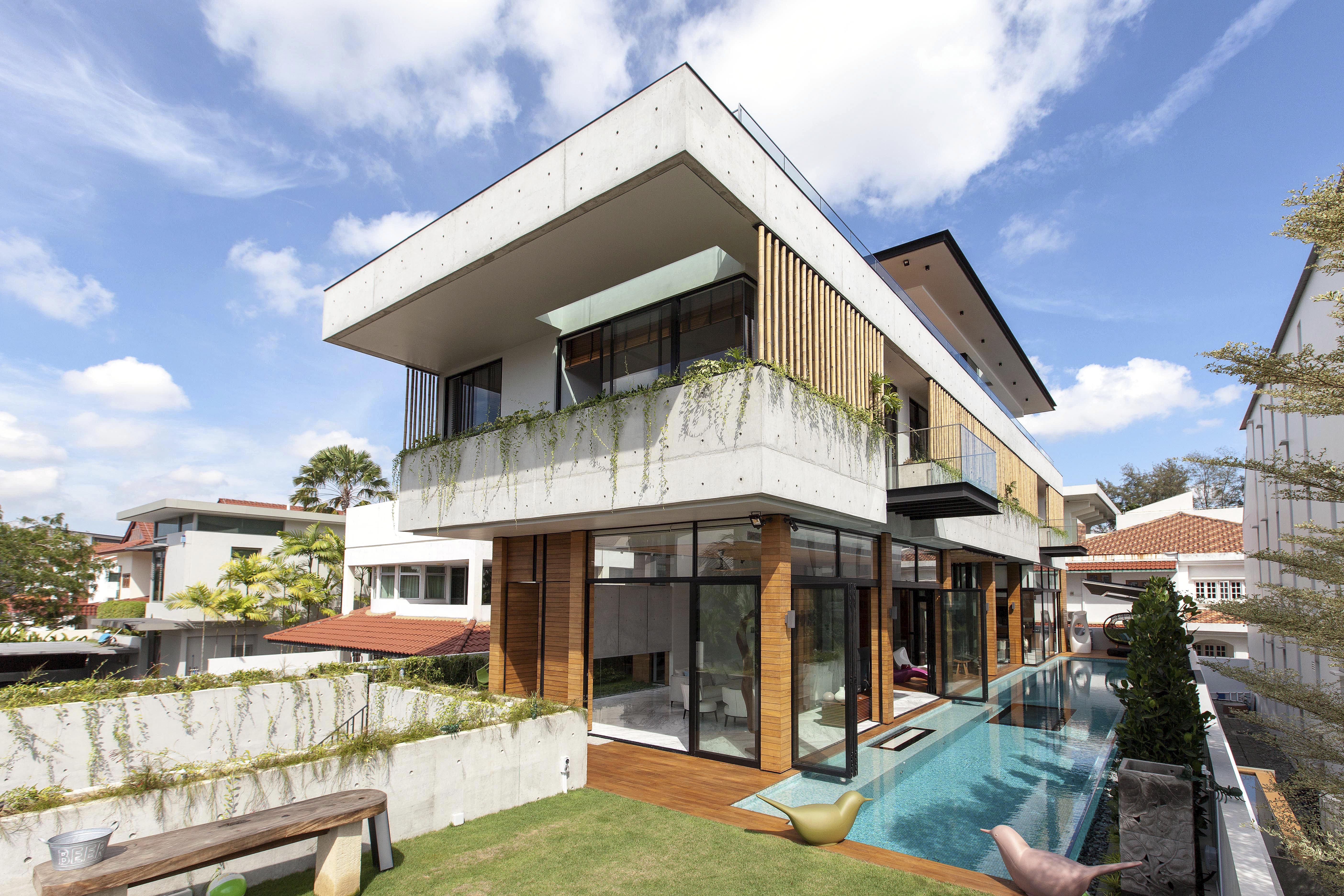
Image by: Sanjay Kewlani
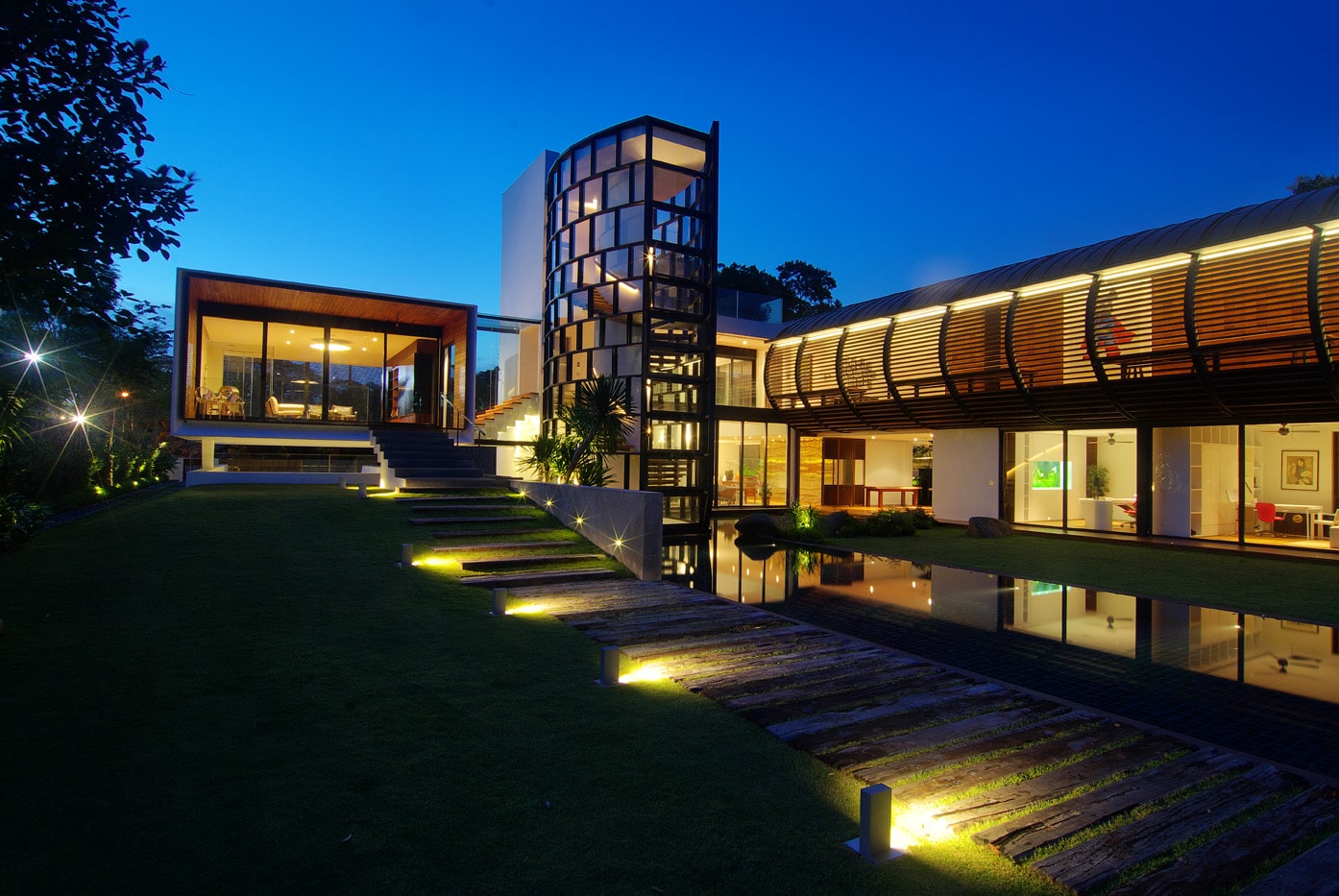
Image by: Amir Sultan
Meanwhile, the Long House at Dalvey Estate explores indoor-outdoor living on a larger canvas. Inspired by the Iban Longhouse of Sarawak, the home is divided into strips of rooms and landscape. A sculptural linear volume with timber louvres houses bedrooms and opens onto a communal verandah—designed as a children’s play area and circulation space. This unique approach turns what could be a simple bungalow into an immersive tropical experience, seamlessly blending shelter with the surrounding environment.
Crafting Atmosphere: The Emotional Experience of Home
Designing a home is not just about solving spatial problems—it’s about crafting how one feels in a space. Aamer Architects excels in this emotional dimension, designing homes that resonate with mood, ambiance, and sensory richness.
The Streamlined House exemplifies designing for mood and lifestyle. With its flowing, minimalist forms and calm palette, the house promotes clarity, serenity, and openness. Every room is positioned to catch natural light while remaining private and inviting. This is a home that doesn’t shout for attention—it gently embraces you.
Texture and materiality play a starring role in Raw N Refine, where brutalist concrete meets tropical warmth. Here, concrete isn’t cold—it’s tactile and expressive, contrasting beautifully with timber, water features, and lush greenery. The home engages the senses fully, from the acoustics of water trickling in a courtyard to the changing shadows cast by bamboo screens. It’s a symphony of texture, light, and emotion.
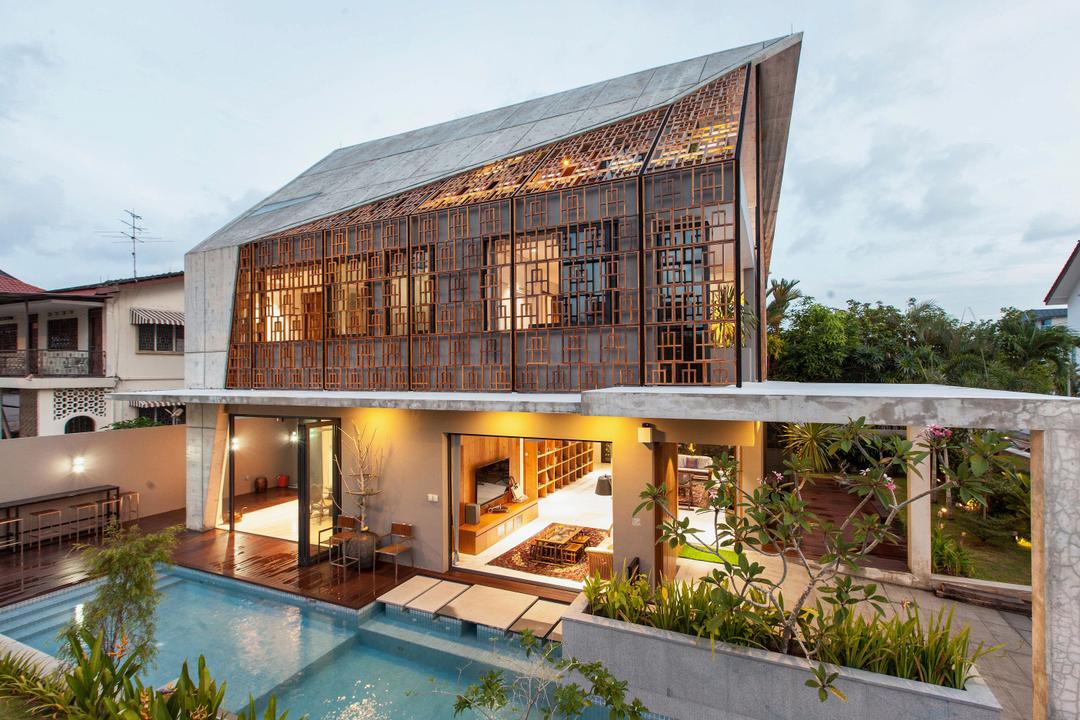
Image by: Sanjay Kewlani
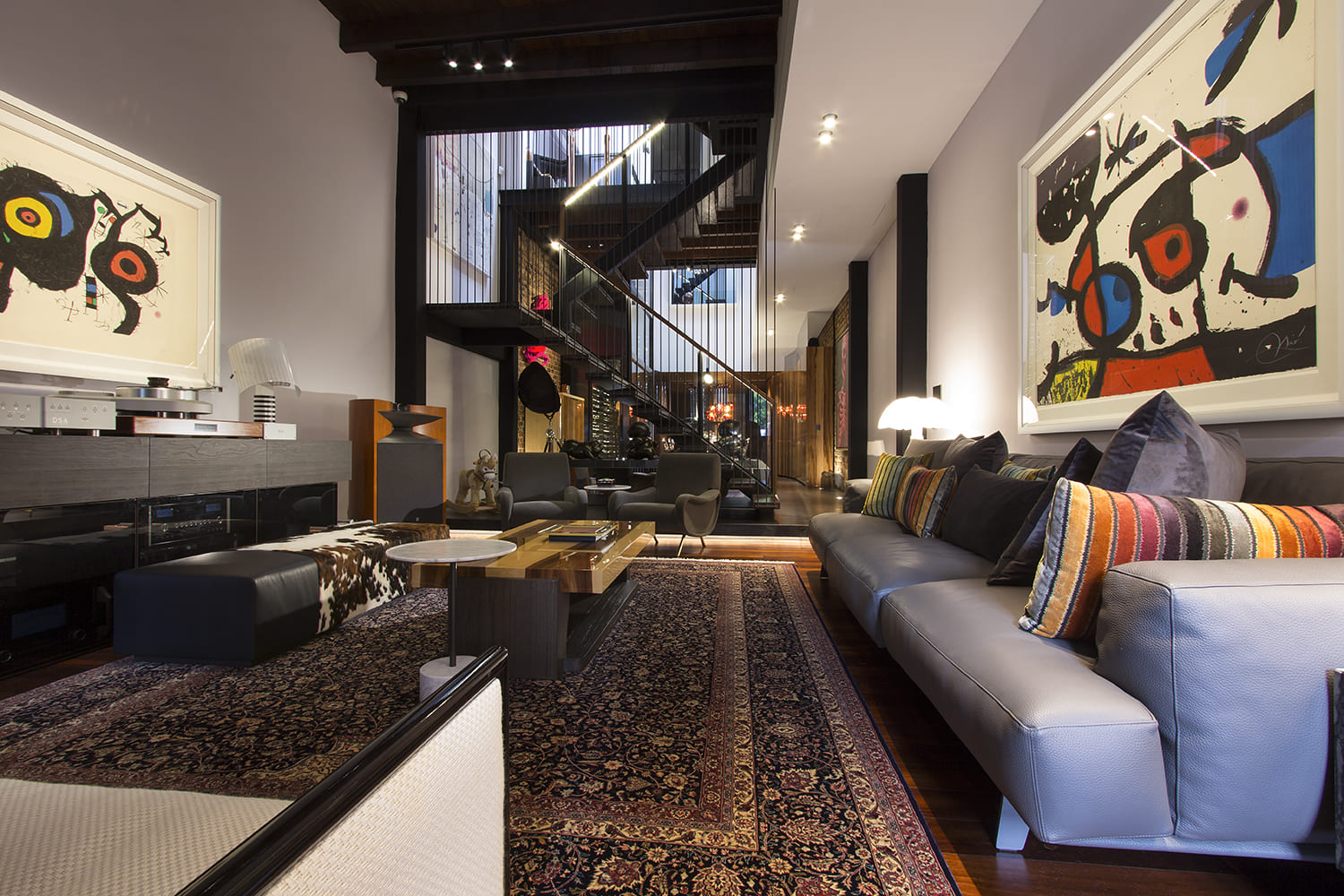
Image by: Amir Sultan
Then there’s the Futuristic Diamond Box, which challenges the notion that high-design homes feel sterile or impersonal. This sculptural home may look like an art piece from the outside, but inside, it’s deeply lived-in. Sunken lounges, earthy tones, and a mix of high-gloss and raw textures make the house feel welcoming and personal from the first moment—proof that avant-garde design can still have a soul.
Timeless Yet Contemporary: Aamer’s Approach to Lasting Beauty
Trends come and go, but the best architecture stands the test of time. Aamer Architects is known for crafting homes that remain relevant across generations—not because they chase fads, but because they’re rooted in timeless principles of scale, climate-responsiveness, and quiet elegance.
The San House at Jalan Jintan is a compelling example. Designed to accommodate a multi-generational family within a tight urban terrace plot, the home unfolds across three levels in a composition inspired by the Chinese character “san” (three). With a separate self-contained unit for the older generation and an upper-level sanctuary with a pool and green wall for the younger couple, the house is as functional as it is poetic. It’s a modern solution that honors traditional family values—timeless in both purpose and design.
Design That Balances Style and Functionality
On the opposite end of the style spectrum is David’s B&W, a tribute to colonial-era bungalows. Instead of mimicking the past, Aamer reinterprets it. Broad verandahs, deep overhangs, and lush gardens meet a contemporary floor plan that separates children and parents into their own wings. It’s a fresh take on nostalgia—romantic yet relevant, grounded in lifestyle needs rather than aesthetic mimicry.
And then there’s Tropical Avant-Garde, a home that expresses artistic vision without ever losing sight of practicality. Each bedroom “unit” pops out in response to sun direction and views, forming a jagged yet harmonious form. Every pop-out comes with its own planter and balcony, marrying sculpture with sustainability. It’s a home that seems to grow organically with the environment—subtle yet striking, contemporary yet enduring.
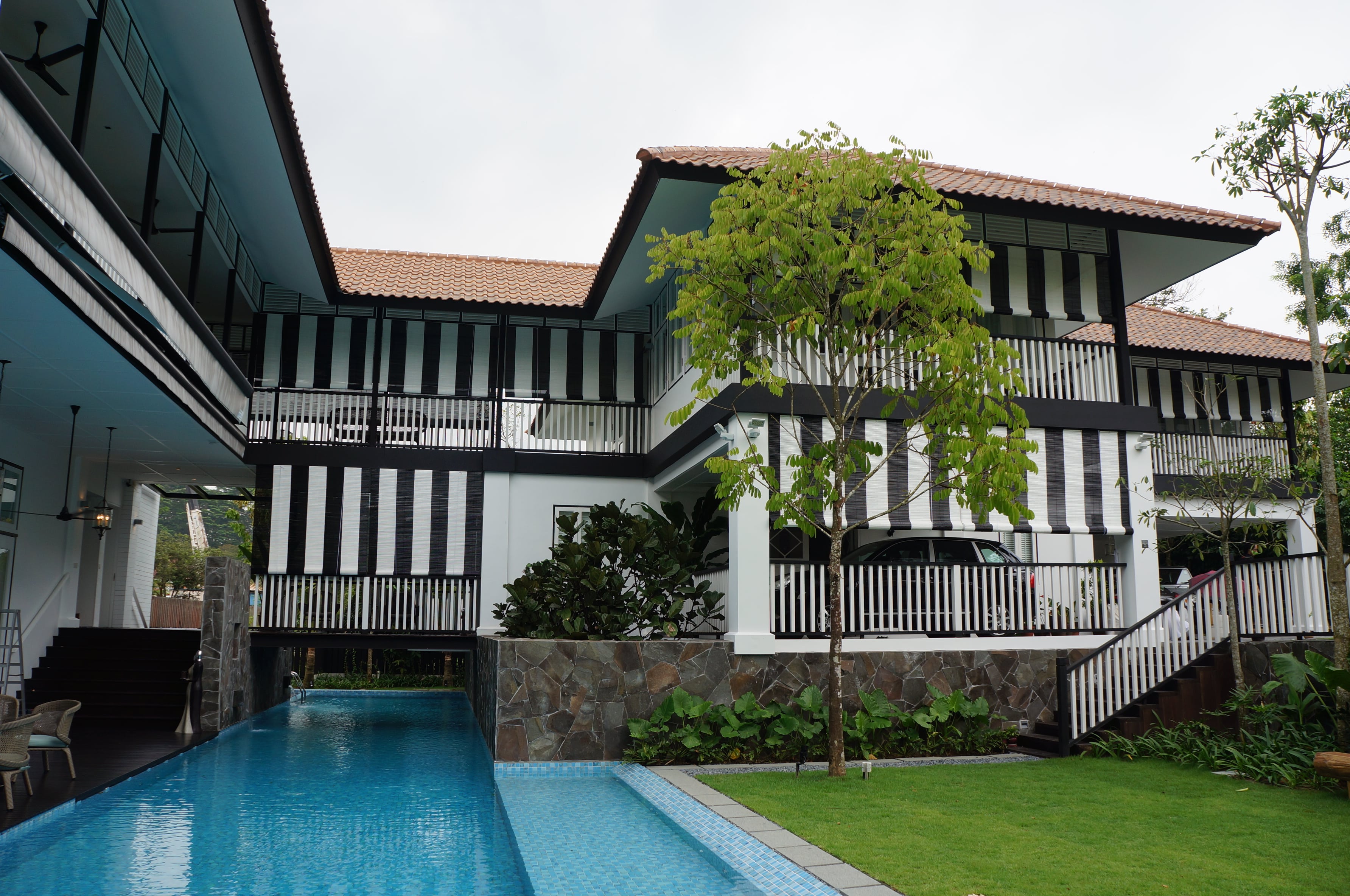
Image by: Sanjay Kewlani
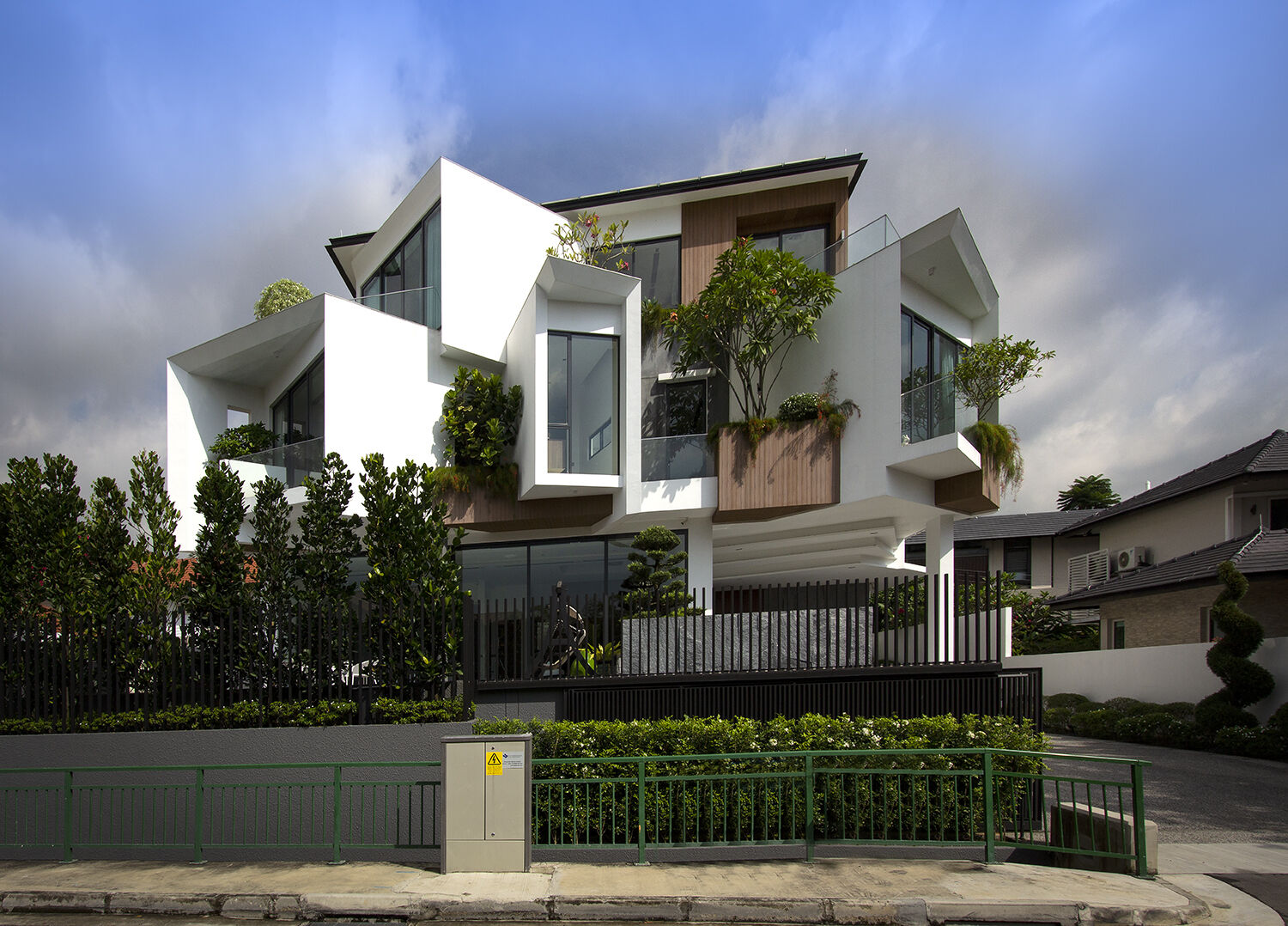
Image by: Amir Sultan
Why Aamer Architects Ranks Among the Best
In a landscape brimming with glossy facades and trend-driven designs, Aamer Architects continues to stand out—not just for what they build, but how they think. They don’t simply design homes; they curate lived experiences. Their portfolio is a masterclass in how architecture can be both personal and poetic, luxurious and livable, timeless and tropical.
It’s this multidimensional excellence—spatial intelligence, emotional depth, material craftsmanship, and contextual sensitivity—that defines the best residential architecture firms. And in Singapore, Aamer Architects exemplifies this ideal.
Discover Aamer Architects
Whether crafting intimate terrace homes or grand sculptural villas, they remind us that the best homes aren’t just seen—they’re felt.
If you are inspired by our work and ready to bring your dream home to life, we’d love to hear from you.
Connect with Aamer Architects today to begin shaping a residence that is not only architecturally distinguished, but uniquely yours.
