December, 2024
Award-Winning Bungalow Designs by Aamer Architects: Crafting Masterpieces of Modern Luxury Living
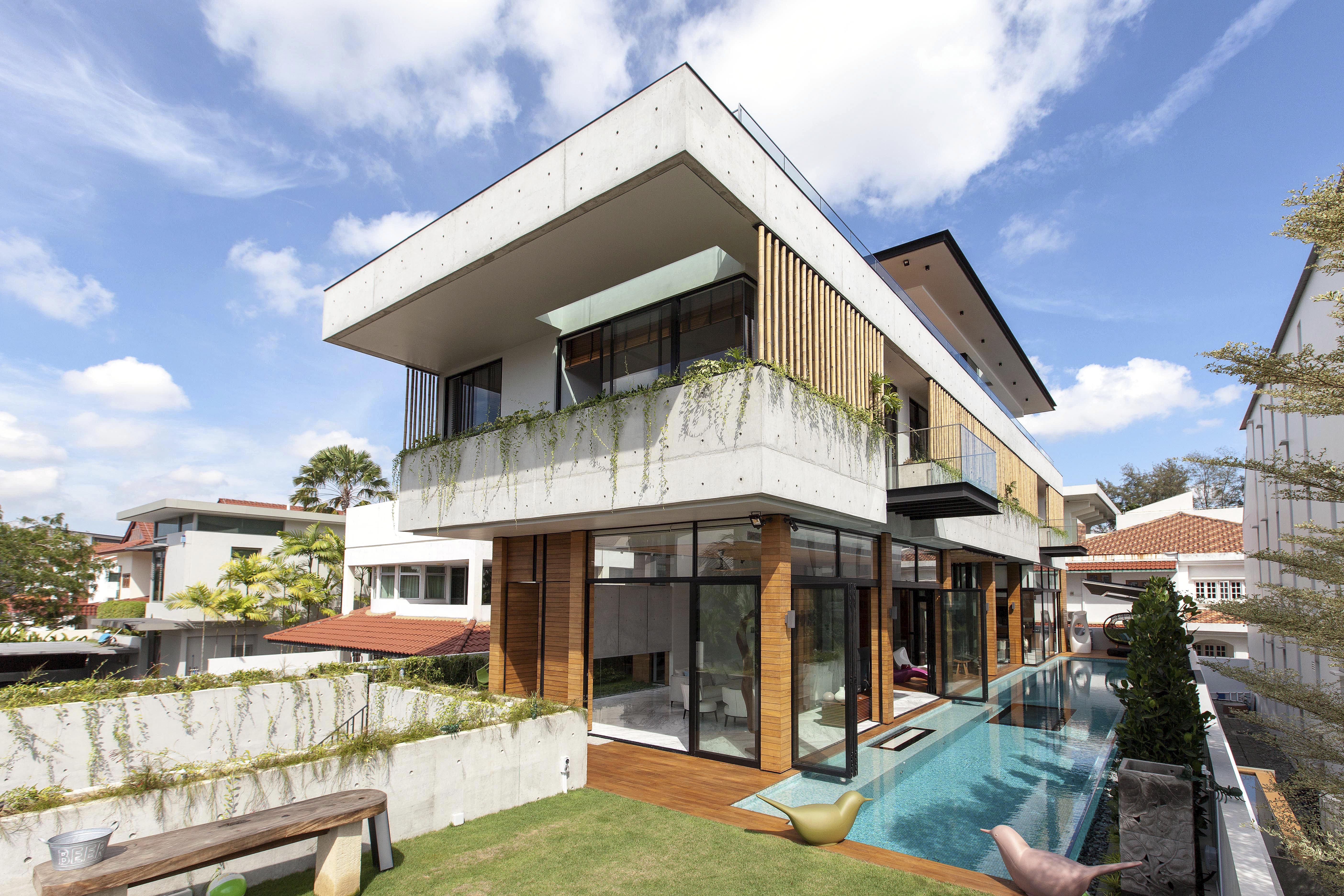
Image by: Sanjay Kewlani
The firm has carved a niche in the architectural realm of Singapore with its remarkable bungalow house designs. Each project reflects not only the homeowners’ preferences and demands but also the firm’s commitment to innovation, sustainability, and a deep understanding of the importance of coexisting with nature. The following award-winning designs showcase the artistry and vision that define the firms’ approach to bungalow house design.
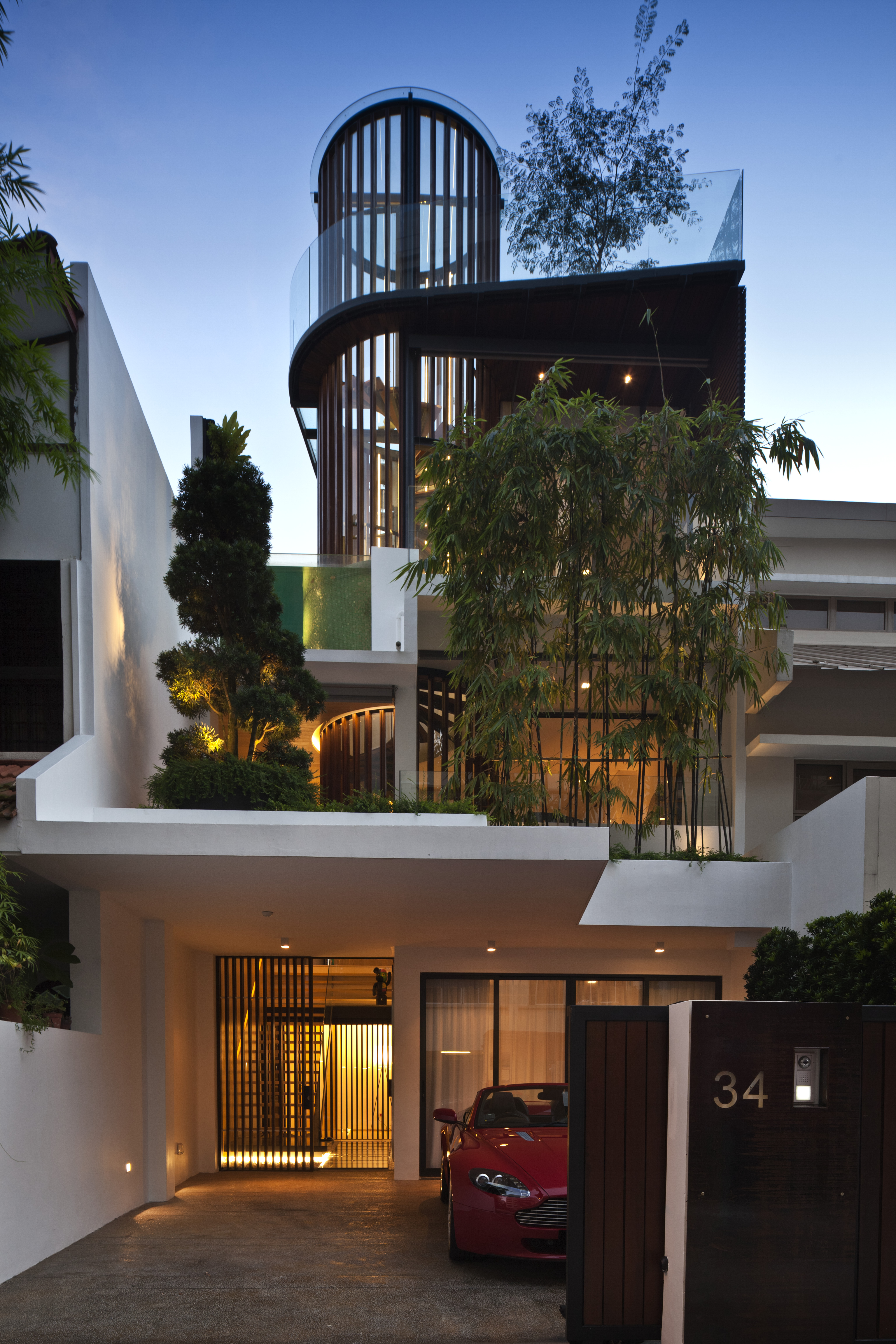
Image by: Albert K S Lim
Arcasia Awards: San House
The San House is a testament to the firms’ ability to create spaces that resonate with their surroundings. This bungalow house design features a harmonious blend of open spaces that invite natural light and airflow, promoting a sense of tranquillity throughout the home. The design emphasises an organic connection between indoor and outdoor environments, making it an ideal retreat for family gatherings.
The house incorporates natural materials and a warm colour palette, enhancing its integration into the lush landscape. This thoughtful approach to design not only creates a welcoming atmosphere but also underscores the firm’s commitment to sustainability. The San House was recognised at the Arcasia Awards, celebrating its architectural significance and innovative design philosophy.
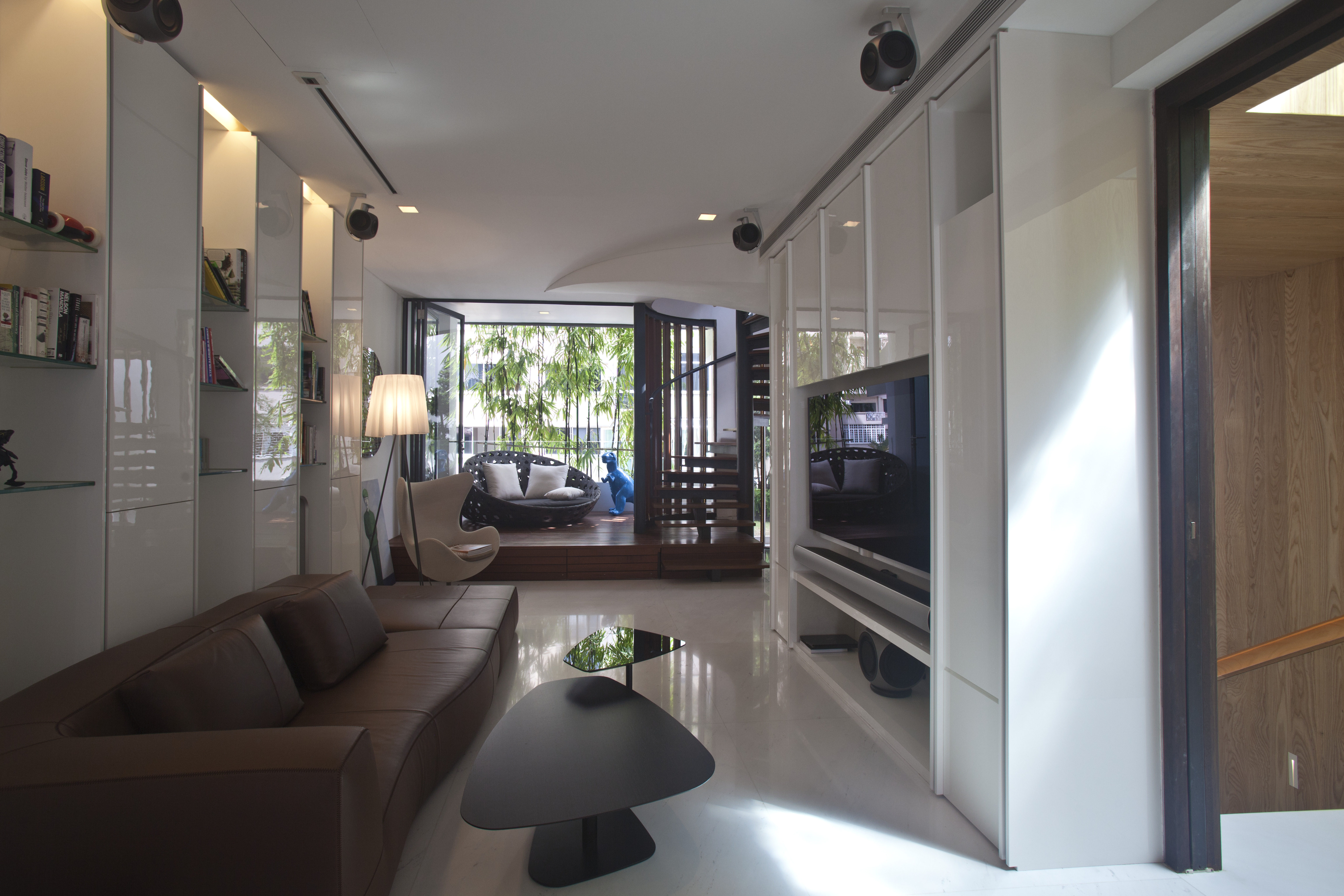
Image by: Albert K S Lim
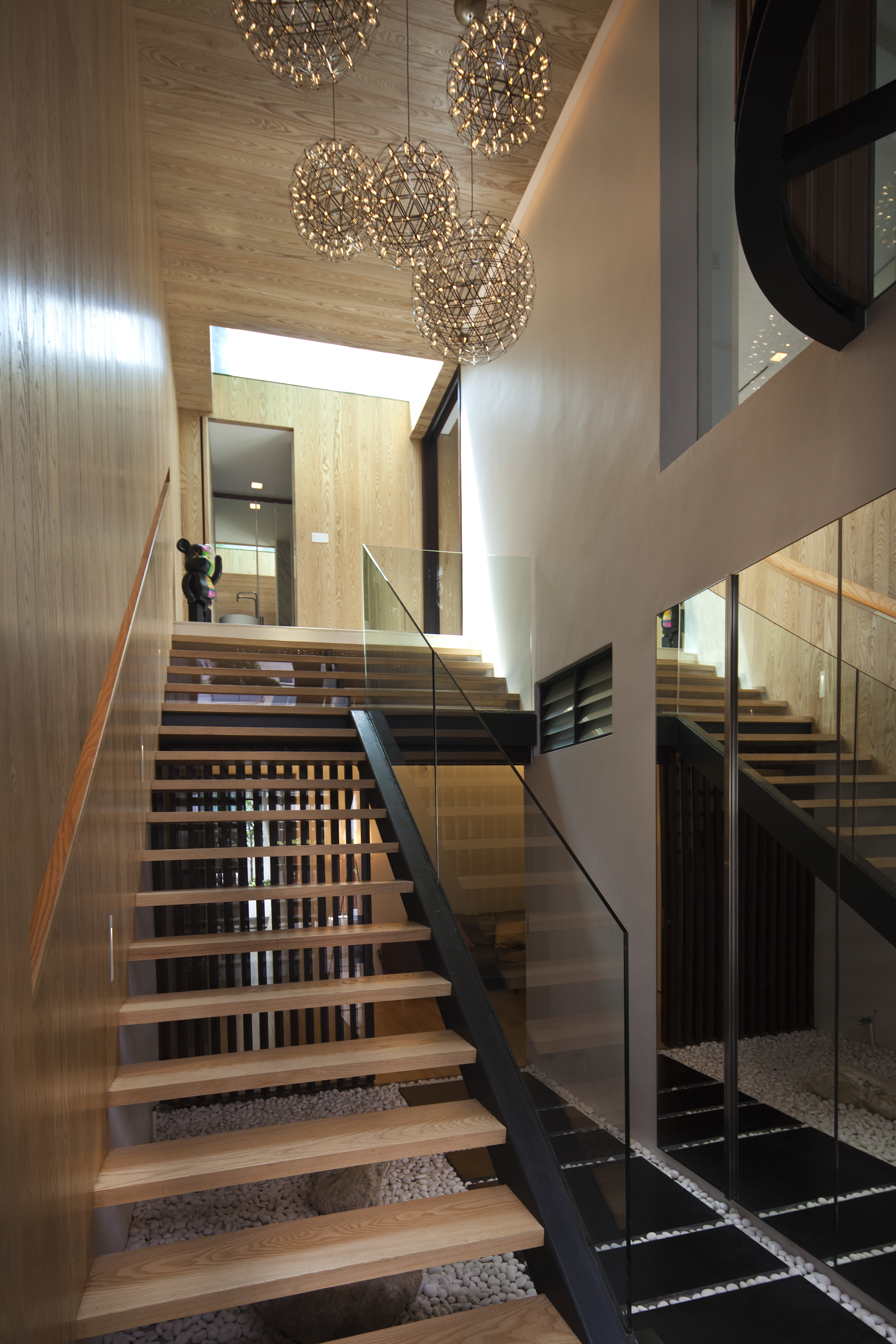
Image by: Albert K S Lim
A’ Design Awards: The Longhouse
The Longhouse, also known as the Dalvey Estate, showcases reinterpretation of traditional design concepts through a contemporary lens. This bungalow house design draws inspiration from the traditional longhouse, featuring interconnected volumes that create a dynamic and fluid layout. The result is a unique living space that encourages exploration and interaction among family members.
The expansive living areas open up to verdant greenery, fostering a seamless connection with nature. Sustainable materials are used throughout the construction process, reinforcing the firm’s dedication to environmentally responsible practices. This project received accolades at the A’ Design Awards, reflecting the firm’s commitment to designing contemporary homes that honour cultural heritage while catering to modern living needs.
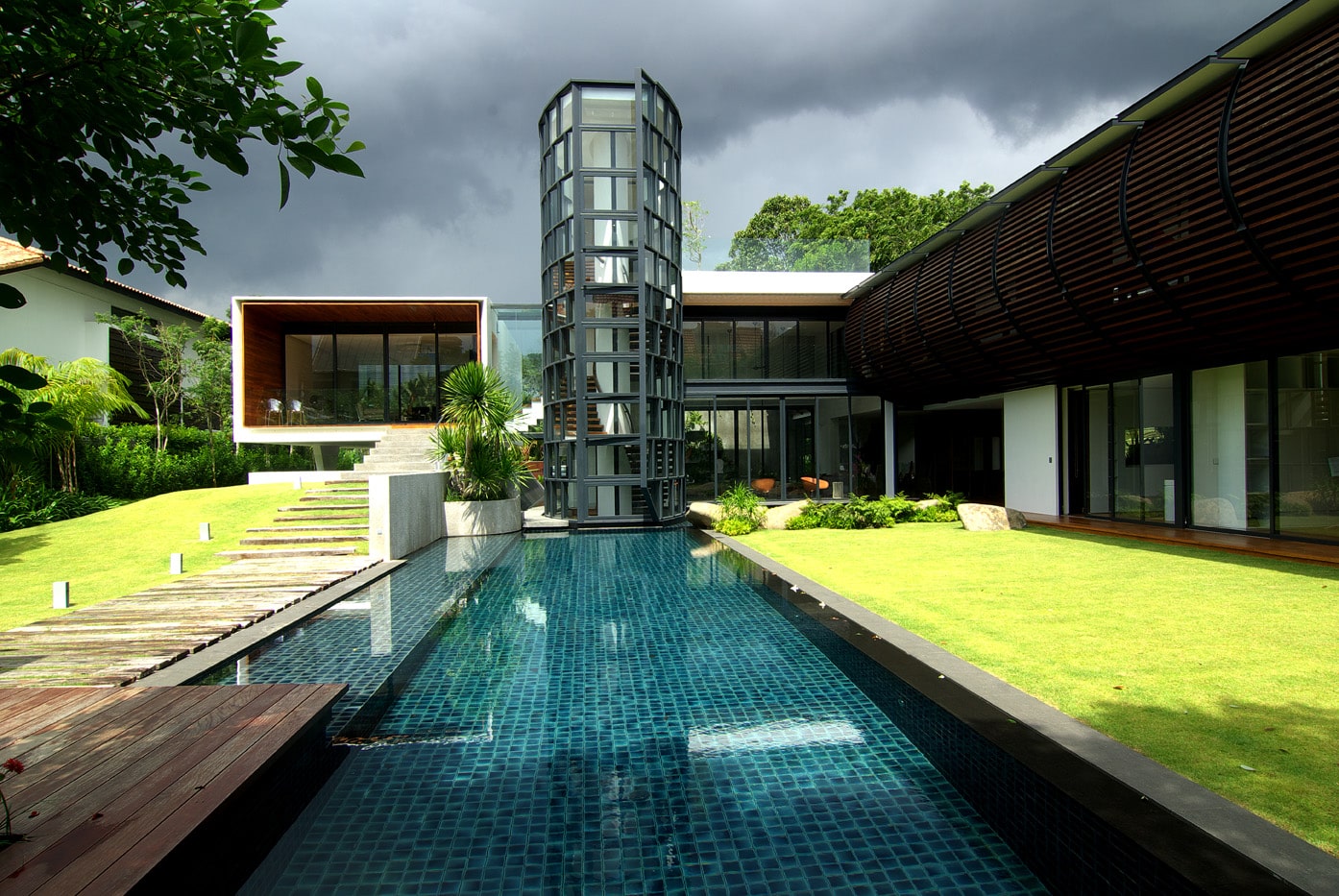
Image by: Amir Sultan
International Design Awards: Fluidity on the Hill
Fluidity on the Hill stands as an architectural marvel, elegantly perched on a steep, uniquely shaped hill. This seven-bedroom bungalow house design provides breathtaking views while expertly navigating its challenging surroundings. The design employs a massing strategy that reduces the building’s volume as it ascends, allowing it to harmoniously blend with the landscape.
Private and communal spaces are thoughtfully designed to foster a sense of togetherness among family members, making it ideal for multi-generational living. The inclusion of voids throughout the structure ensures ample natural light and ventilation, enhancing the overall living experience. Fluidity on the Hill was honoured with the International Design Awards for its innovative approach and commitment to sustainability, highlighting the firms’ prowess in modern bungalow house design.
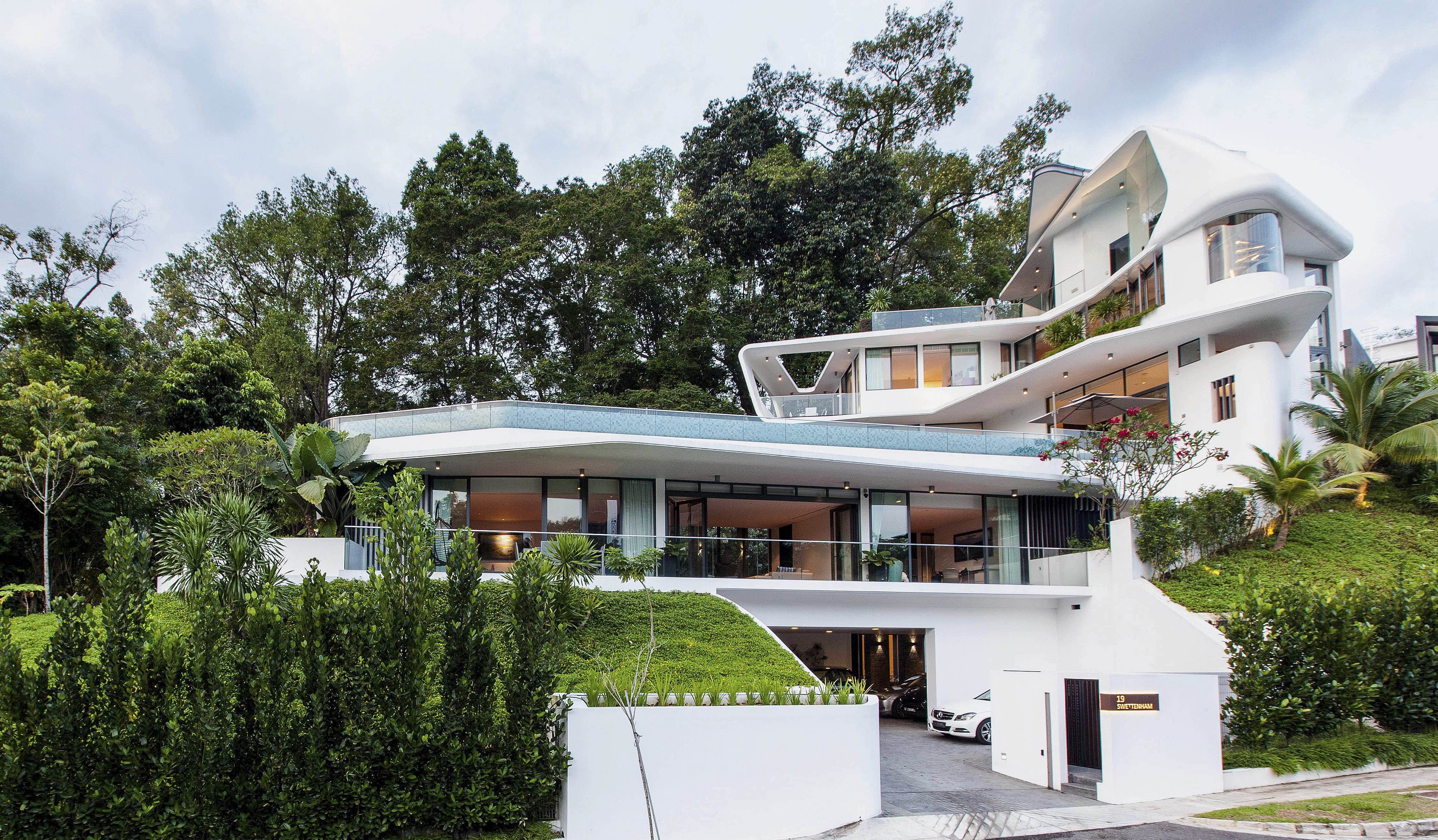
Image by: Sanjay Kewlani
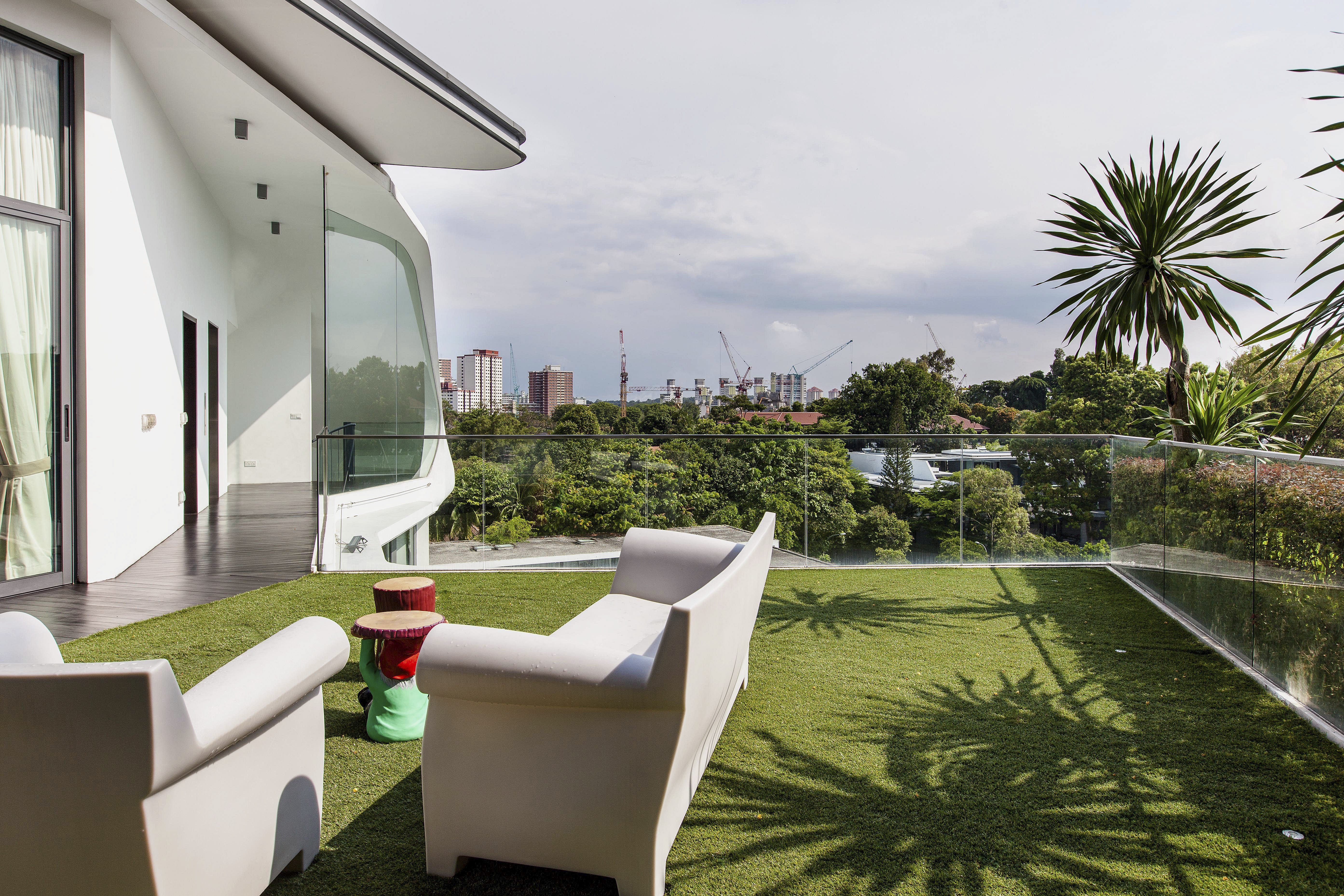
Image by: Sanjay Kewlani
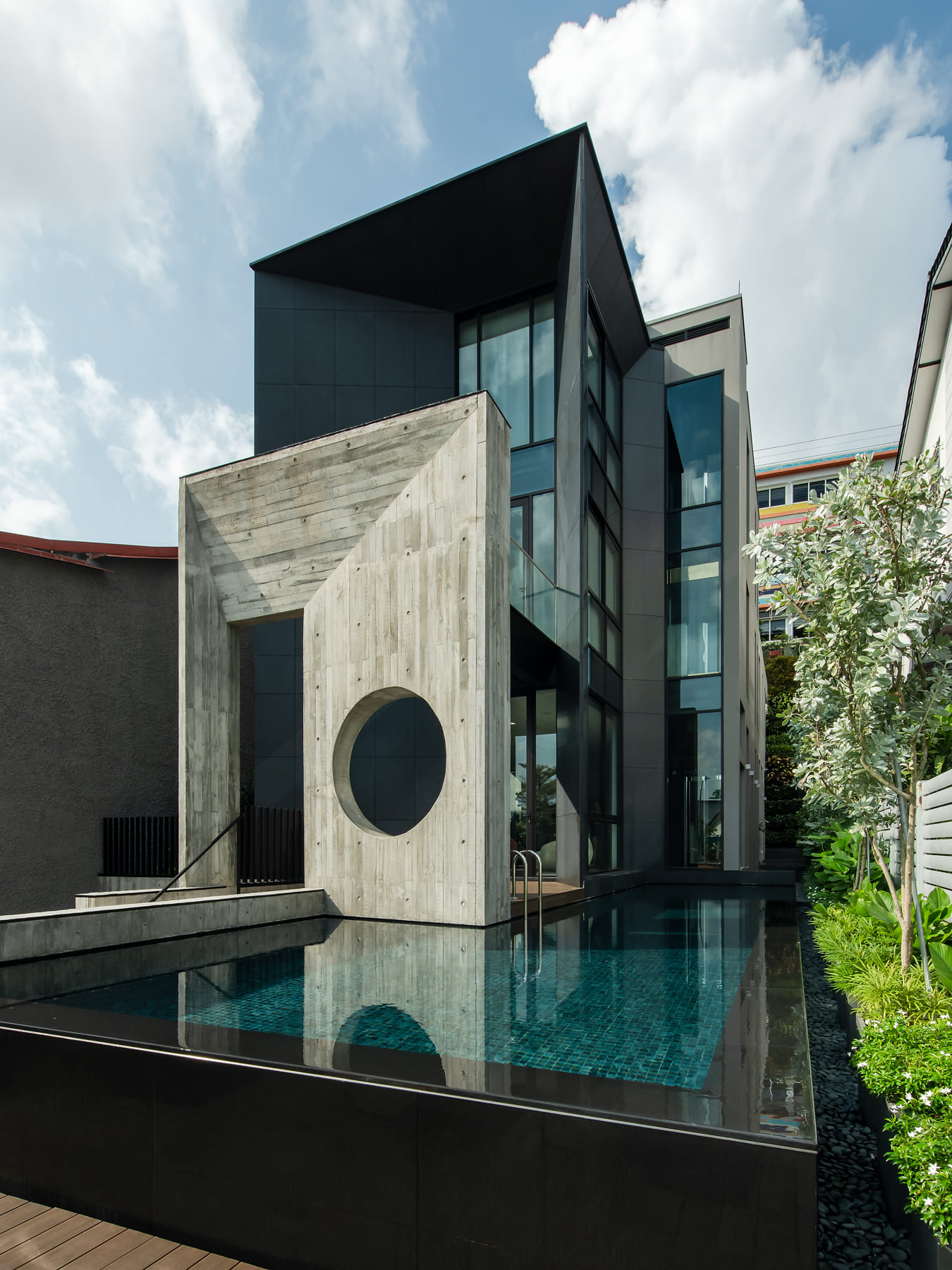
Image by: David Yeow
Tatler: Modern ‘Art Brut’ - Coronation Road
The Modern ‘Art Brut’ on Coronation Road showcases the firms’ bold and avant-garde approach to design, marrying elements of art and brutalism. This bungalow house design features an eye-catching concrete structure, skilfully textured with timber formwork. The unique facade comprises two box-like forms: a shorter block in off-form concrete and a taller black granite structure.
Internally, the design adopts a softer guise, with colours inspired by the hues of wines, complemented by patterns and geometric forms reminiscent of high-performance supercars. Stand out elements include a retro-inspired circular cut-out on the facade and a sculptural staircase. This remarkable design was recognised by Tatler Homes Design Awards, solidifying a reputation for creating memorable and functional living spaces.
Architecture Masterprize: The Futuristic Diamond Box
The Futuristic Diamond Box is another noteworthy bungalow house design that exemplifies the firms’ innovative spirit. This project pushes the boundaries of conventional residential architecture, utilising clean lines and modern materials to create a striking visual impact. The design maximises space while maintaining a minimalist aesthetic, ensuring the interior remains functional and stylish.
The Box showcases the firm’s commitment to sustainable practices, incorporating energy-efficient features and natural ventilation systems. This design was honoured with the Architecture Masterprize, further demonstrating excellence in creating contemporary bungalow house design that prioritise both beauty and functionality.
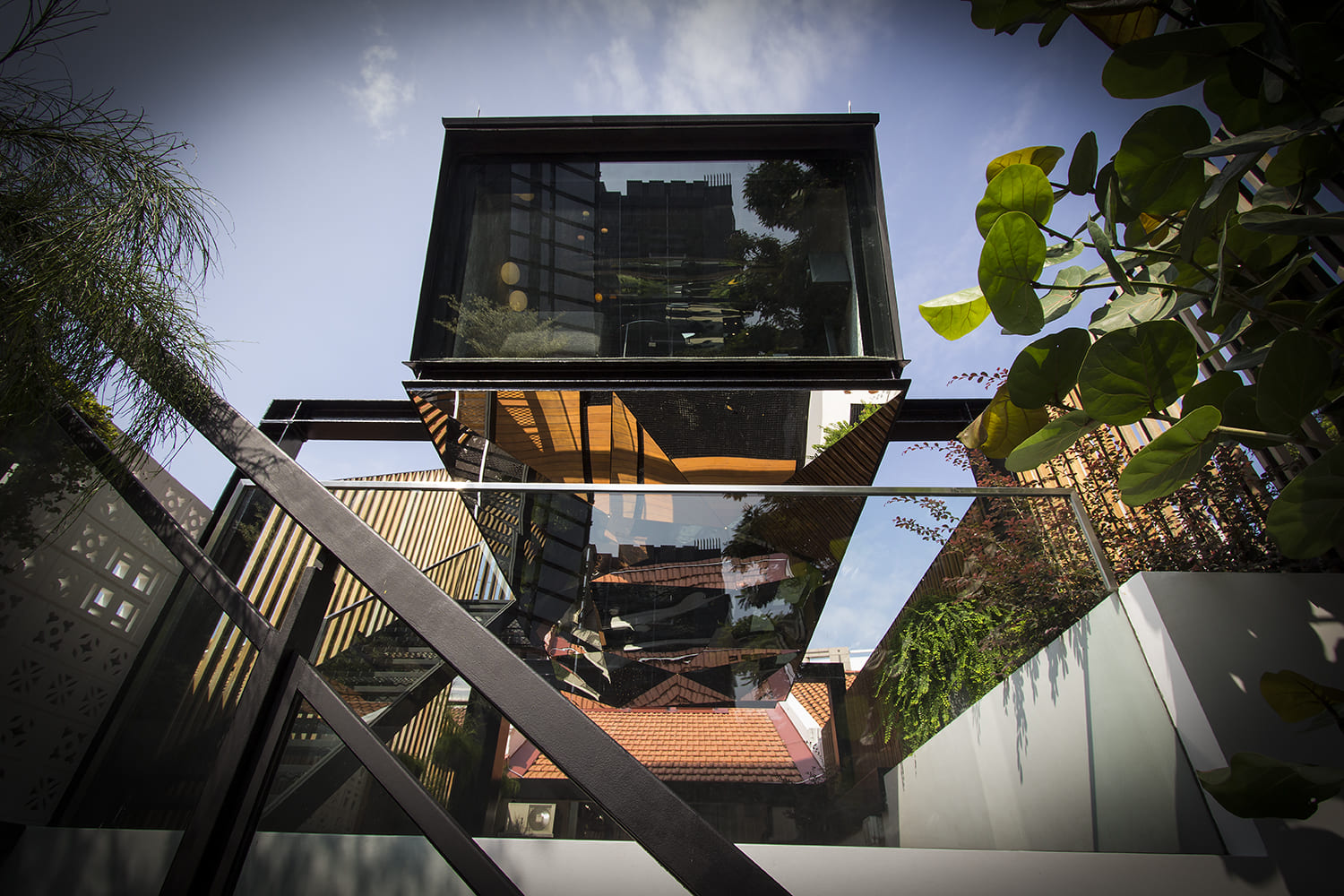
Image by: Amir Sultan
Luxury Lifestyle Awards: The Cocoons
The Cocoons project stands out as a remarkable achievement in luxury architecture, earning the accolade of Best Luxury Architecture for a Single Residential Project, at the Luxury Lifestyle Awards. This bungalow house design challenges traditional semi-detached structures, presenting an illusion of being detached with the ambiance of multiple resort villas stacked together.
The design reflects the lifestyle of the owner, a car racer with a passion for Ferrari, seamlessly integrating personal interests into the architecture. The wrap-around ‘cocoon’ balconies offer maximum comfort and privacy, enhancing the overall living experience. Sustainability played a pivotal role in the design process, with off-form concrete chosen as a primary material. This project exemplifies the firms’ philosophy of merging contemporary design with natural elements, creating a living space that resonates with the environment.
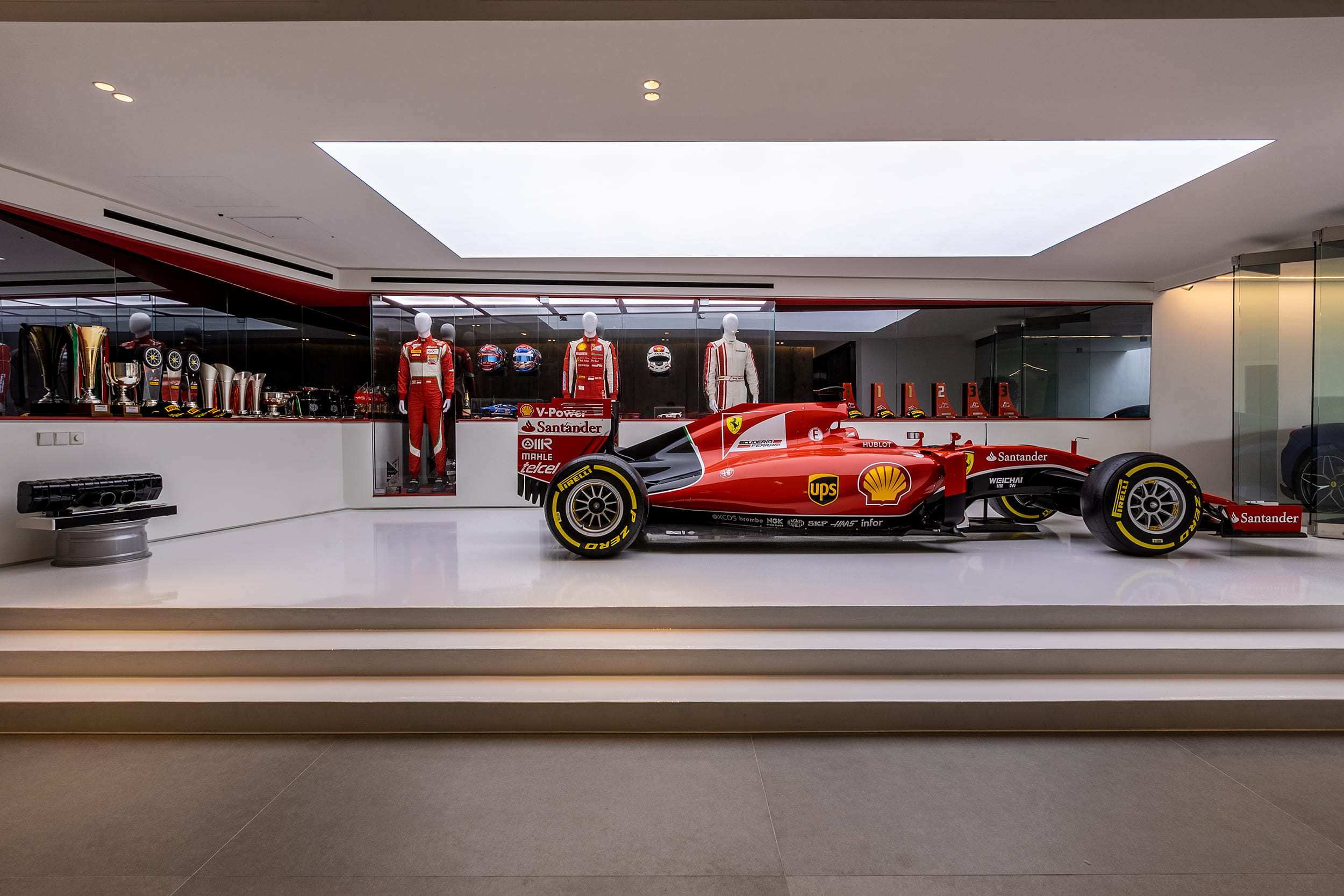
Image by: Amir Sultan
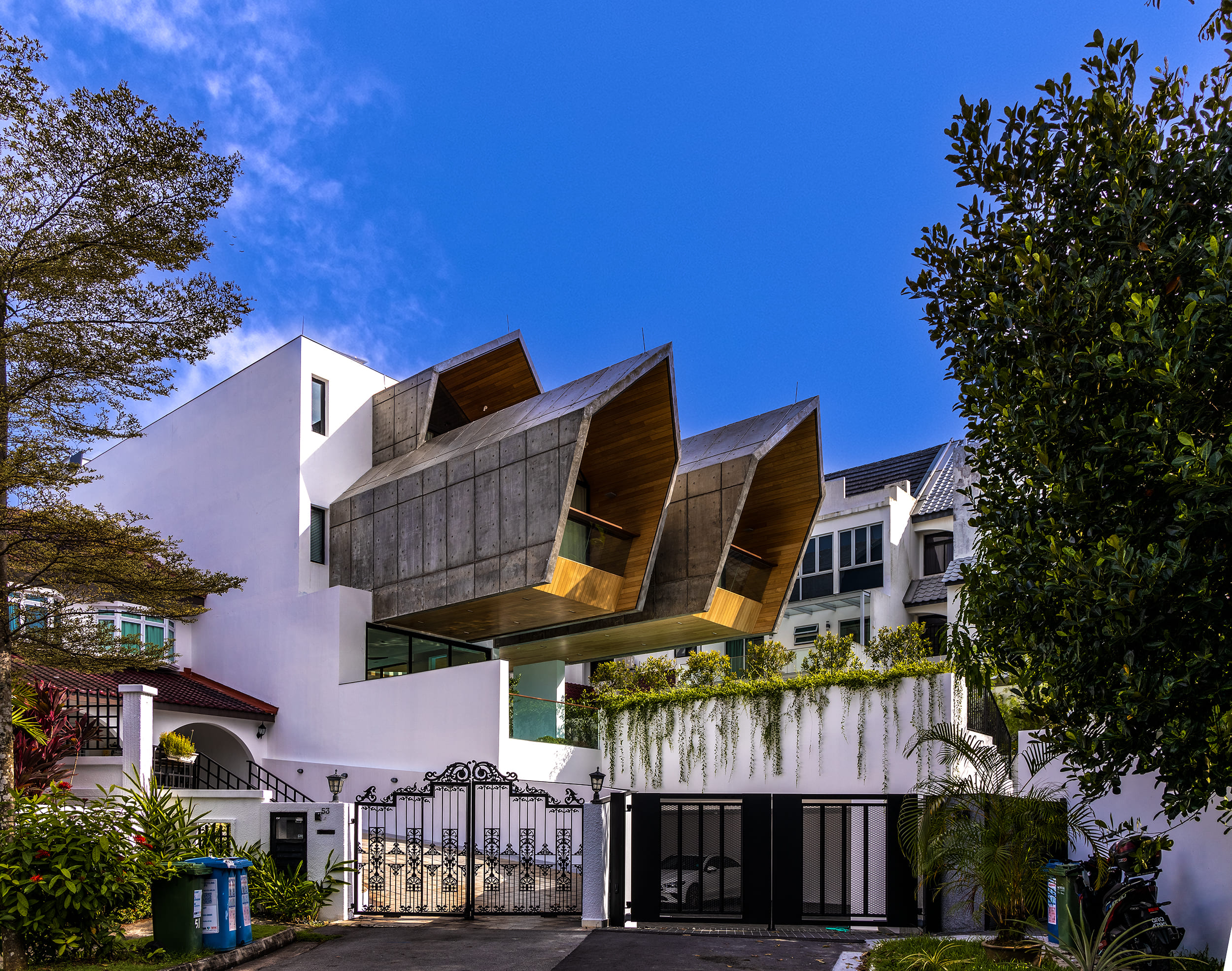
Image by: Amir Sultan
Discover Aamer Architects
In Singapore, the architectural landscape has been notably enriched by award-winning projects that showcase a blend of innovation, sustainability, and cultural sensitivity in bungalow house design. Each design reflects an architectural vision that honours the unique characteristics of its surroundings. Projects like the ones mentioned in this article exemplifies excellence in modern residential architecture.
At Aamer Architects, while we are honoured by the recognition our work has received, our true focus remains on creating homes that prioritise the unique needs and desires of each homeowner. Our dedication to balancing client satisfaction with innovative design has led us to these achievements, but at the heart of every project is our unwavering commitment to our clients’ vision.
If you are inspired by our work and ready to bring your dream home to life, we’d love to hear from you. Contact us today and let us craft an extraordinary house together for you.


