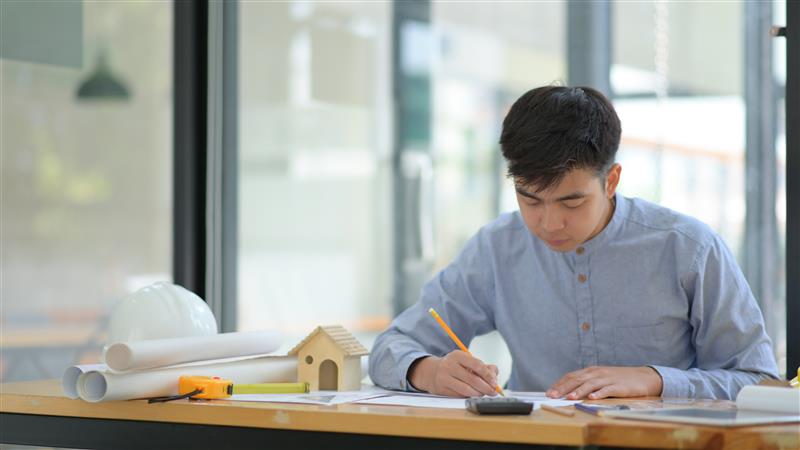September, 2025
Redefining the Modern Bungalow in Singapore’s Urban Context
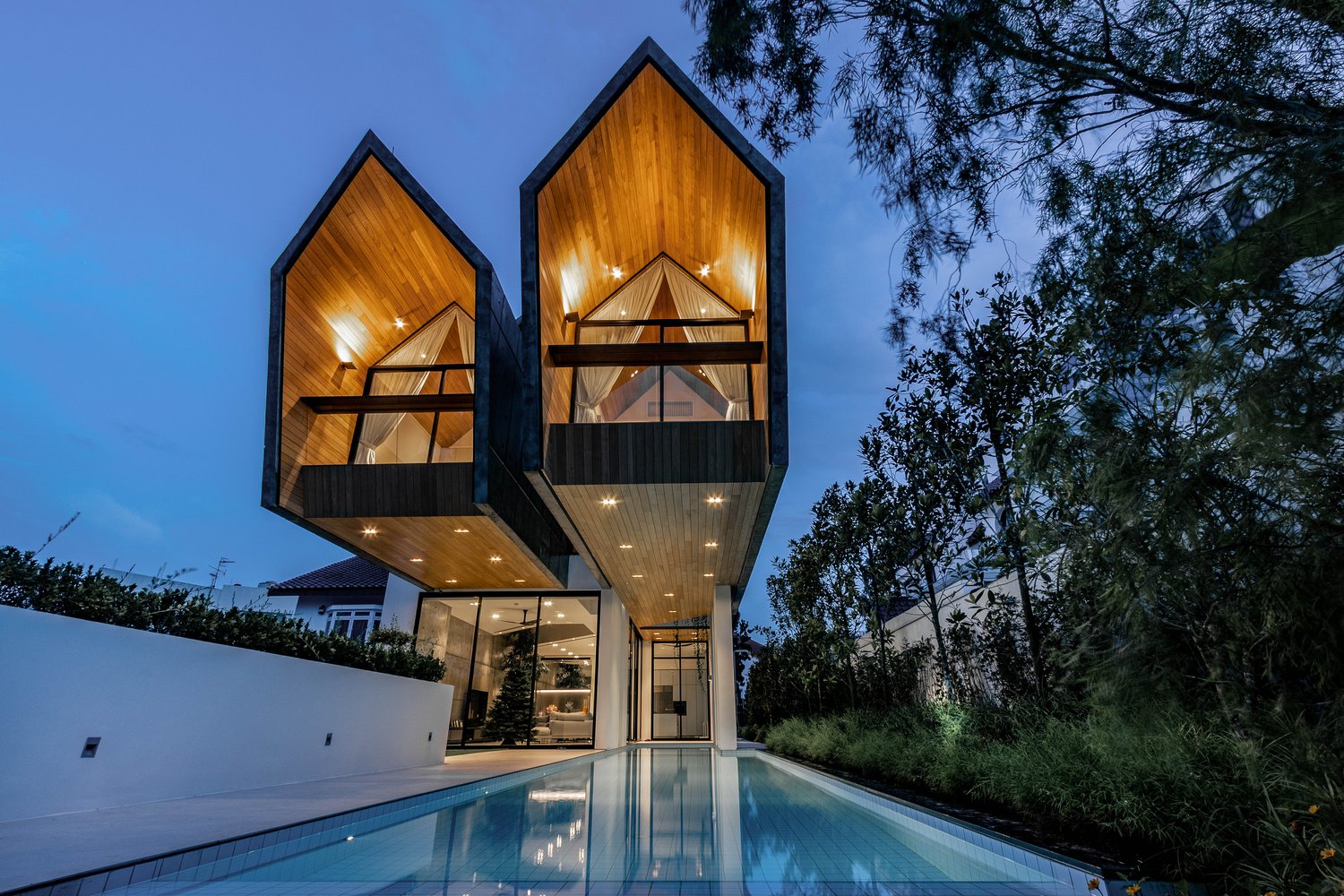
Image by: Amir Sultan
Once symbols of colonial grandeur, bungalows in Singapore have undergone a compelling transformation. As land becomes scarcer and the demand for private landed homes continues to rise, the modern bungalow house design has evolved to fit today’s urban realities. The shift is not just about aesthetics—it’s about how homes respond to lifestyle, density, and the tropical climate.
Aamer Architects has been instrumental in this evolution. Their portfolio of new-age bungalows stands out for its ability to balance individuality and innovation with cultural sensitivity and climatic intelligence. In the face of restrictive planning guidelines and tight plots, Aamer continues to champion design that feels spacious, livable, and timeless—redefining luxury on Singapore’s terms.
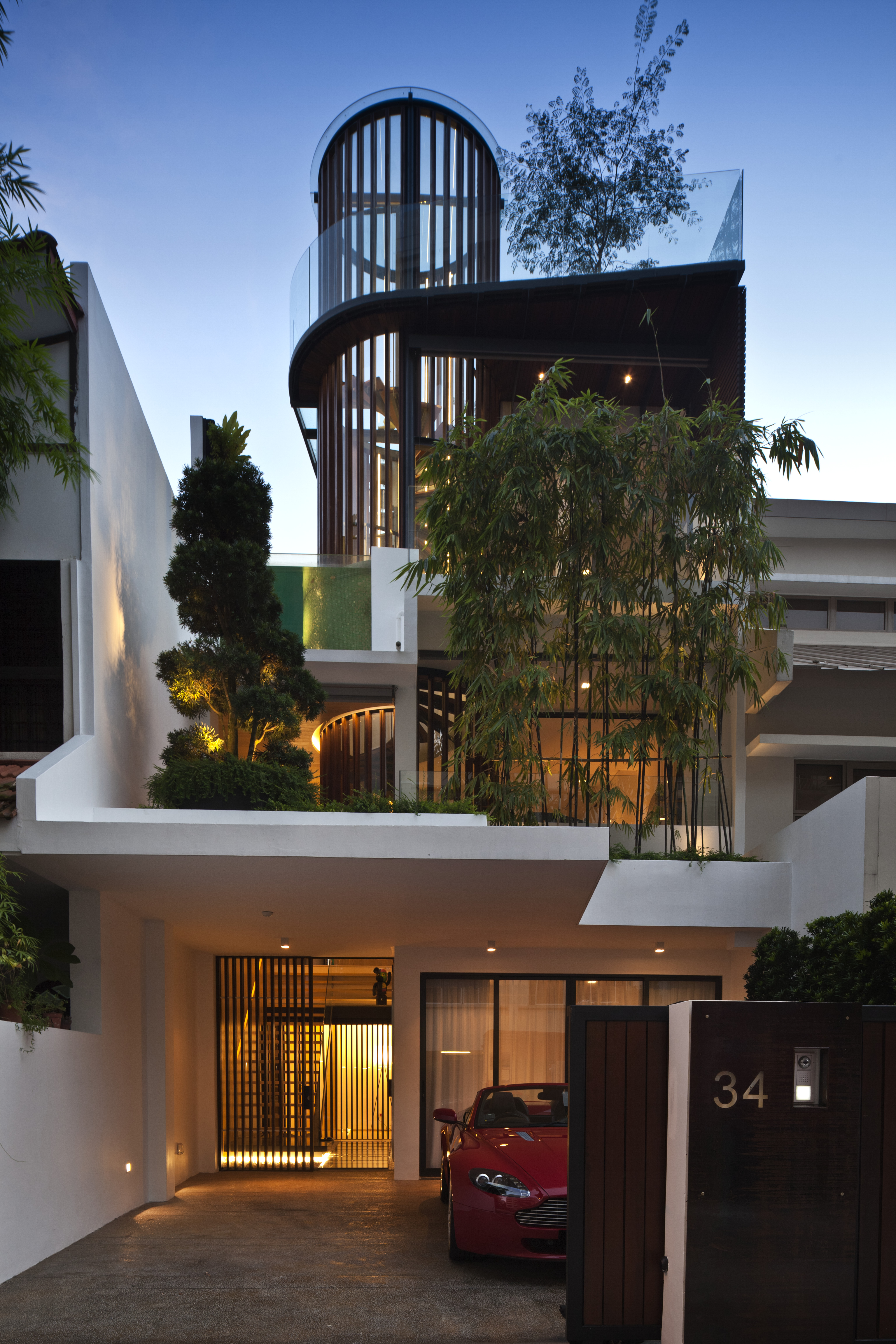
Image by: Albert K S Lim
Signature Spatial Flow: Open Plans with Purpose
At the heart of Aamer’s design language is a refined sense of spatial orchestration. Open-plan living isn’t about indiscriminate vastness—it’s about thoughtful transitions and purposeful zoning. This philosophy is exemplified in the San House along Jalan Jintan, nestled just beyond the hustle of Orchard Road. Despite its narrow 6m x 22m footprint, the house successfully accommodates three generations across three levels.
The first floor functions as an independent dwelling for the grandmother, parents, and sister, complete with a separate entrance. Above, the second level features the primary living and dining spaces—an open, airy environment where the master of the house entertains guests. A skylit atrium staircase draws natural light deep into the home, guiding the eye and spirit upwards to the third level. There, the master suite opens to a rooftop swimming pool and vertical green wall, blurring boundaries between interior and exterior. A spiral staircase offers alternative access to the pool, maintaining privacy without compromising sociability.
This is Aamer’s spatial flow in action—functional zoning layered with vertical drama, architectural storytelling that fosters community while respecting personal space.
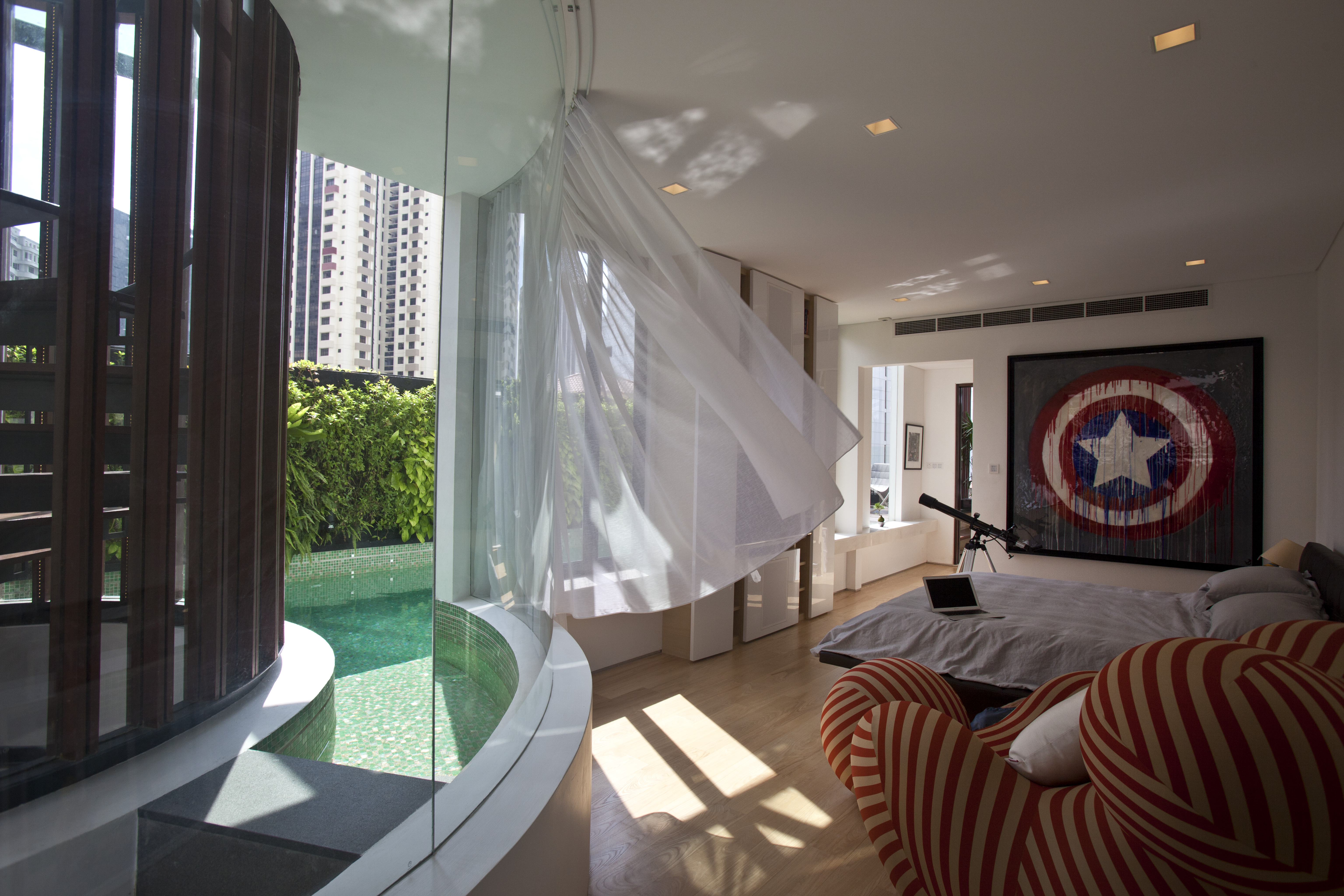
Image by: Albert K S Lim
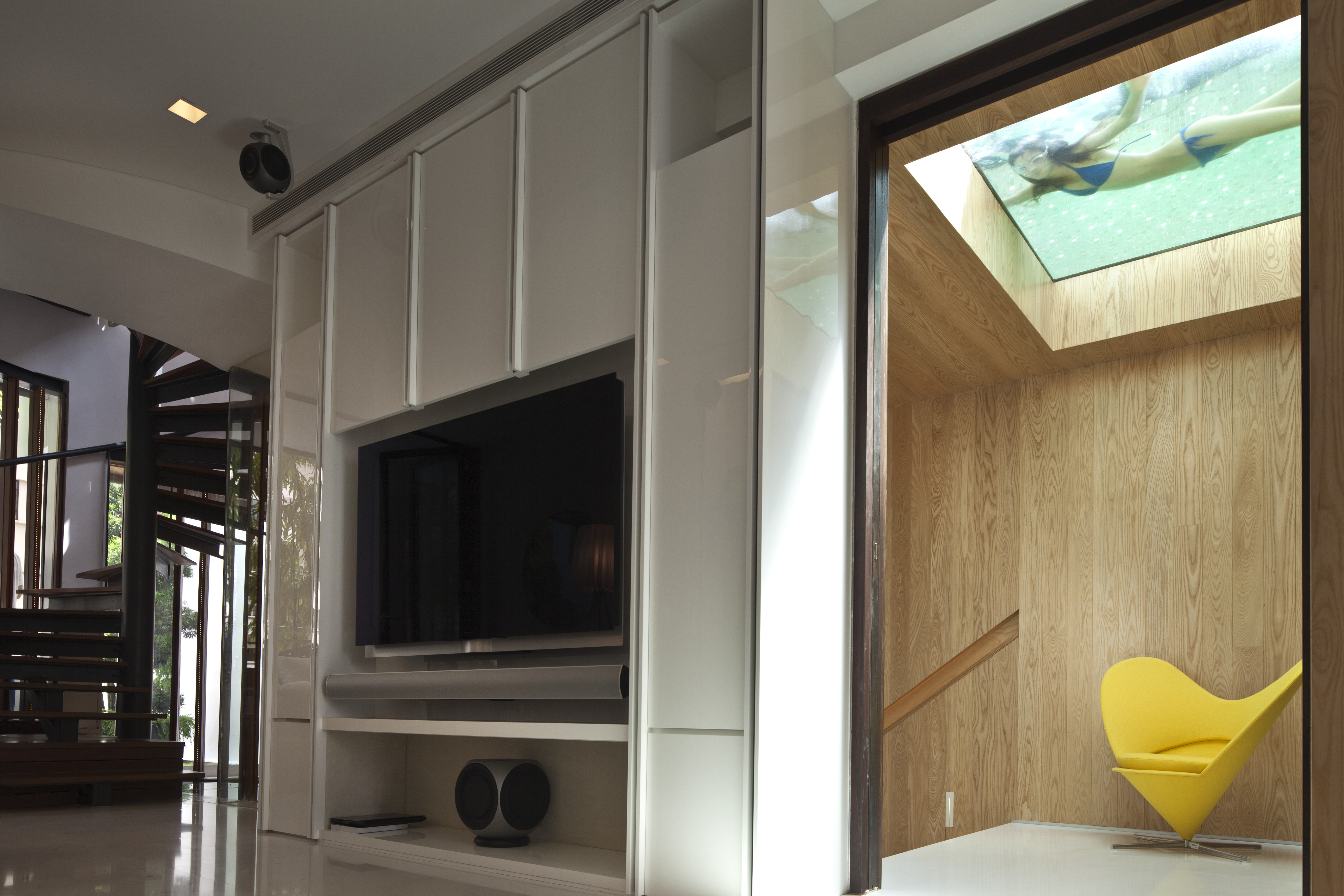
Image by: Albert K S Lim
Material Expression: Blending Raw and Refined
Modern doesn’t mean cold. Aamer’s material palette is a deliberate fusion of the natural and the refined, creating homes that feel grounded, tactile, and soulful. Seductive Simplicity, a bungalow on Branksome Road, is a masterclass in how raw textures can deliver elegant restraint.
Due to flood-level requirements, the home is raised a full storey above the basement, which houses leisure facilities like a gym, spa, and entertainment area. The use of off-form concrete, tropical hardwood, and bamboo lends the home an honest material language that resonates with its tropical setting. These materials are not just beautiful—they serve climate and lifestyle: bamboo screens provide privacy and shade; concrete offers thermal mass; hardwood enhances acoustics in communal areas.
Even in a dense suburban context with just four meters between neighboring houses, the design maintains openness. Skylights and internal courtyards usher in natural light and ventilation, while the architectural lines formed by bamboo panels add rhythm and softness to the concrete shell. The house is proof that a minimalist aesthetic can still exude richness when layered with texture, contrast, and purpose.
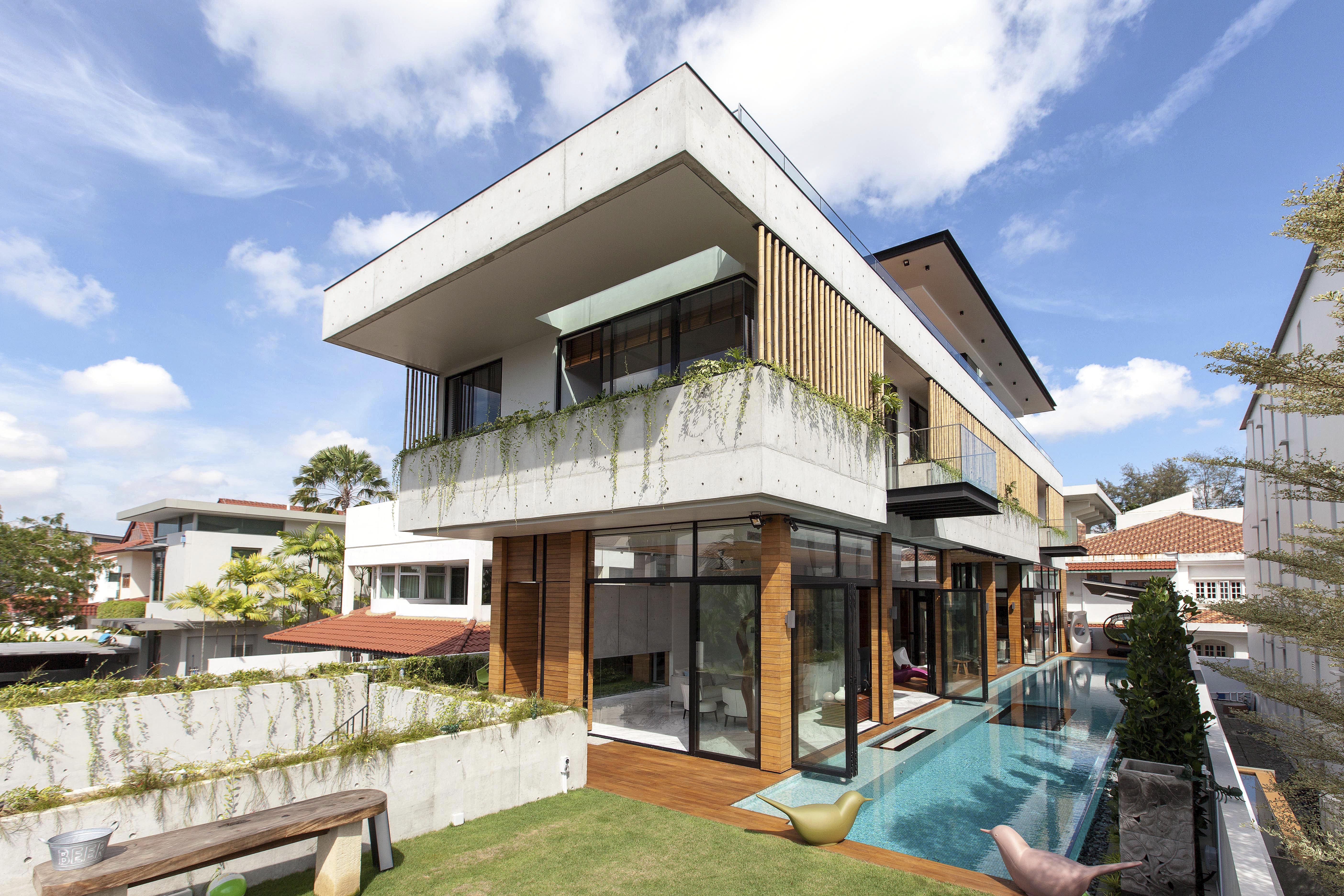
Image by: Sanjay Kewlani
Tropical Sensibility: Climate-Responsive Design
In Singapore’s humid climate, the best architecture doesn’t fight nature- it works with it. Aamer Architects embraces this reality with design strategies that minimise reliance on mechanical cooling while maximising comfort, beauty, and sustainability.
Take the Perfect Feng Shui House, for example. Perched between a hill and the sea, this home was designed to align with traditional feng shui principles while celebrating its unique site. Split into two pavilions, the layout captures prevailing sea breezes and generous views of the adjacent golf course and ocean. Large openings, shaded walkways, and generous overhangs facilitate natural ventilation and passive cooling throughout.
But the home goes even further: photovoltaic panels generate electricity; rainwater harvesting supports irrigation; a bio-filtration pond with aquatic plants treats greywater; and composting turns kitchen waste into nutrient-rich soil. Off-form concrete, terrazzo, and reclaimed railway sleepers give the structure an eco-conscious material backbone, proving that sustainability can be integral, not superficial.
Aamer’s approach here isn’t about adding green features as afterthoughts—it’s about embedding climate intelligence into the very bones of the building.u
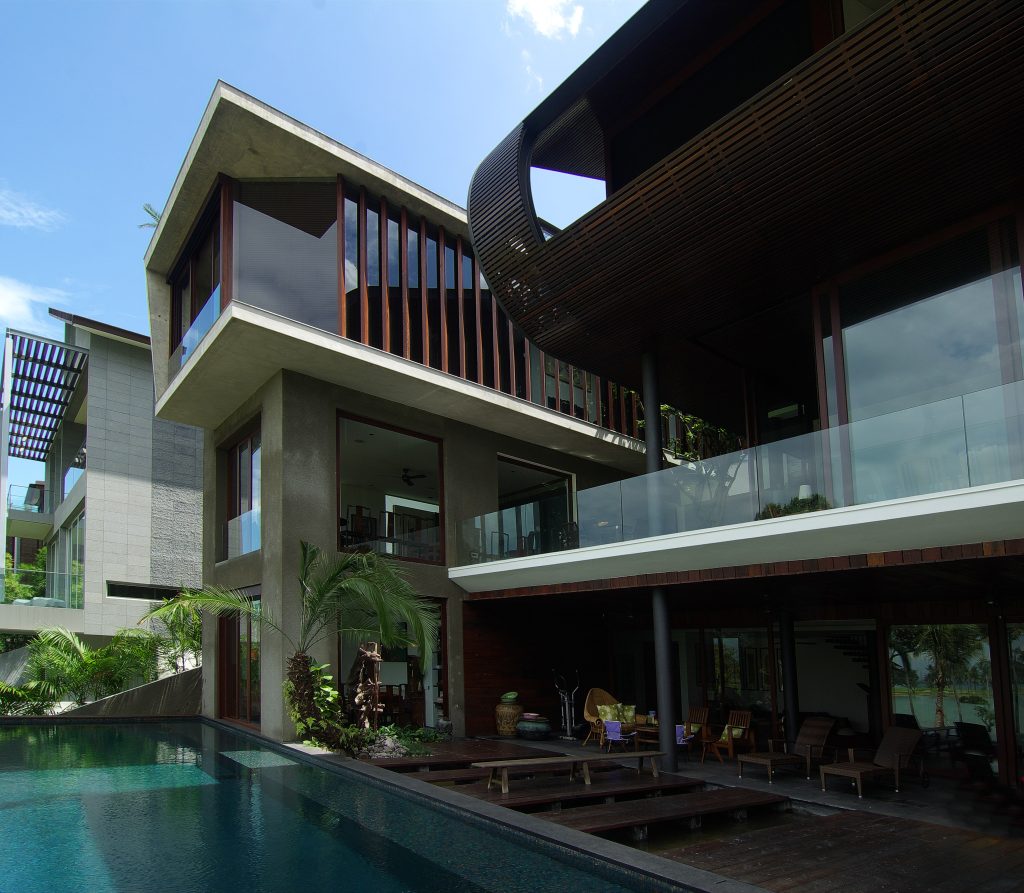
Image by: Amir Sultan
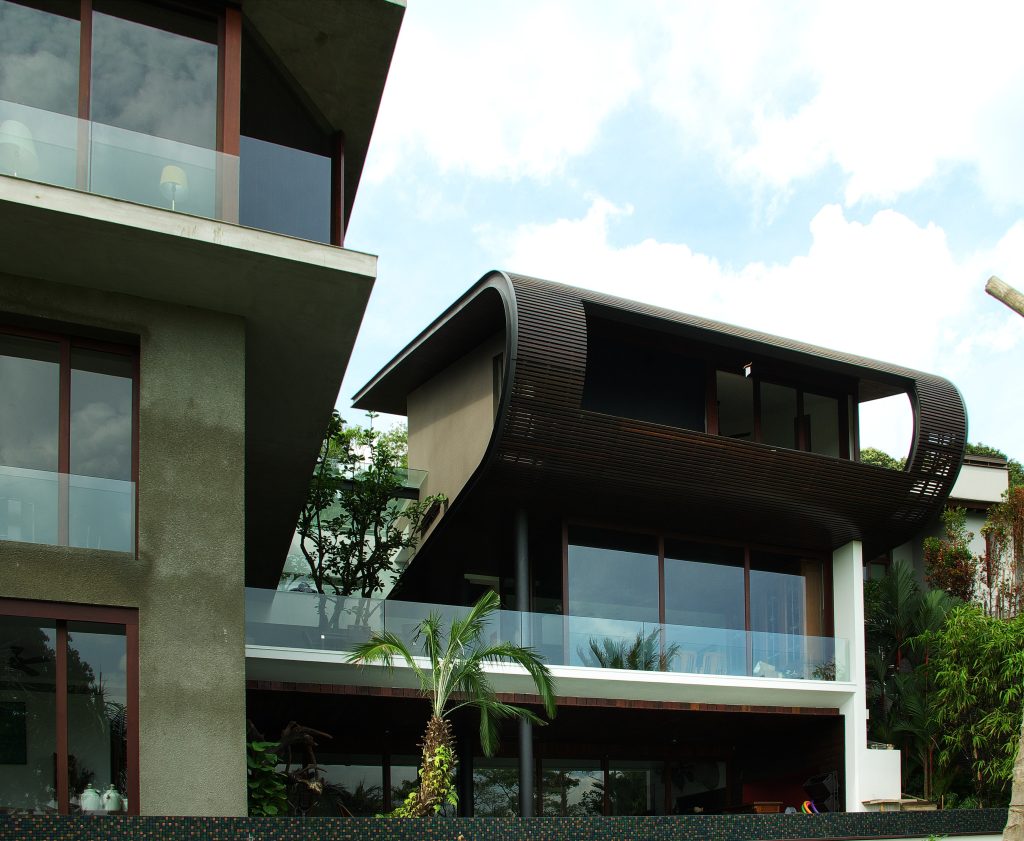
Image by: Amir Sultan
The Future of the Modern Bungalow House Design
The modern bungalow in Singapore has become a canvas for lifestyle, innovation, and tropical adaptation. With every project, Aamer Architects demonstrates that luxury is not found in extravagance but in attention to context, climate, and client. Their homes are more than aesthetic objects—they are emotionally resonant, deeply personal spaces.
From the layered verticality of the San House to the tactile minimalism of Seductive Simplicity and the ecological sophistication of the Perfect Feng Shui House, Aamer’s work reflects a maturing architectural ethos. These are homes designed not just for now, but for generations to come—homes that breathe, age, and adapt alongside their inhabitants.
Discover Aamer Architects
By redefining what it means to live well in a dense, tropical city, Aamer Architects continues to shape the future of modern bungalow house design in Singapore—one timeless, climate-conscious, and human-centered space at a time.
Connect with Aamer Architects today to begin shaping a residence that is not only architecturally distinguished, but uniquely yours.


