September, 2025
A Purposeful Approach to Timeless Design
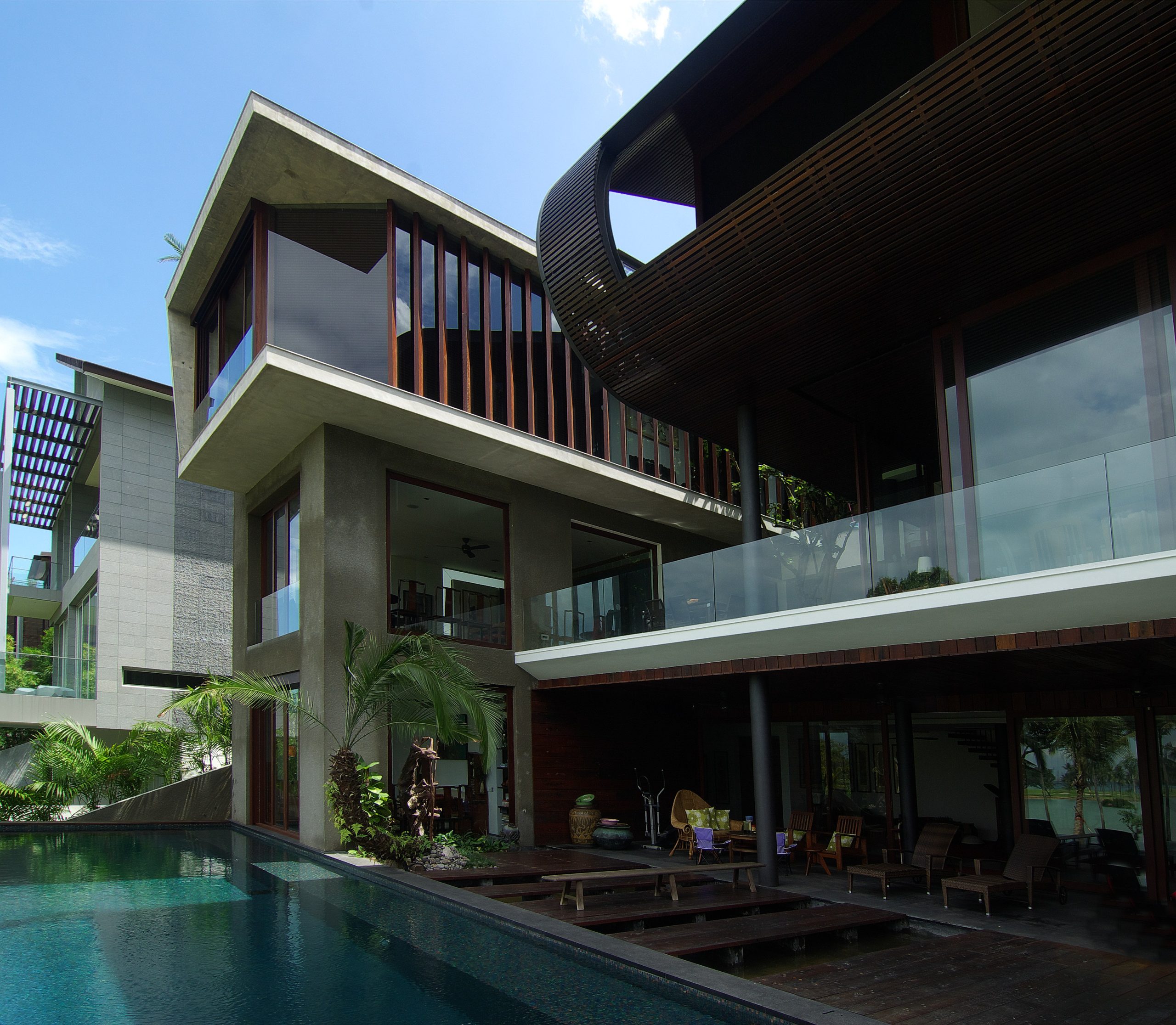
Image by: Amir Sultan
At Aamer Architects, design is not just about creating spaces—it is about crafting homes that stand the test of time, evolve with their owners, and integrate seamlessly into their surroundings. The philosophy of designing homes that prioritise longevity over trends resonates throughout Aamer’s portfolio. With a deep understanding of the local environment and an unwavering commitment to personalising each project, Aamer Architects blends architectural innovation with sensitivity to cultural and ecological contexts. This approach results in homes that are both modern and timeless, reflective of the client’s identity and the surrounding world.
Deeply Personal, Deeply Human: Designing Homes that Reflect Identity, Not Just Lifestyle
The philosophy of creating deeply personal spaces is evident in the thoughtful design of homes like the Long House at Dalvey Estate and Cocoons at Lentor Way. These projects exemplify how understanding the lives and values of the clients shapes homes that are not only functional but deeply meaningful.
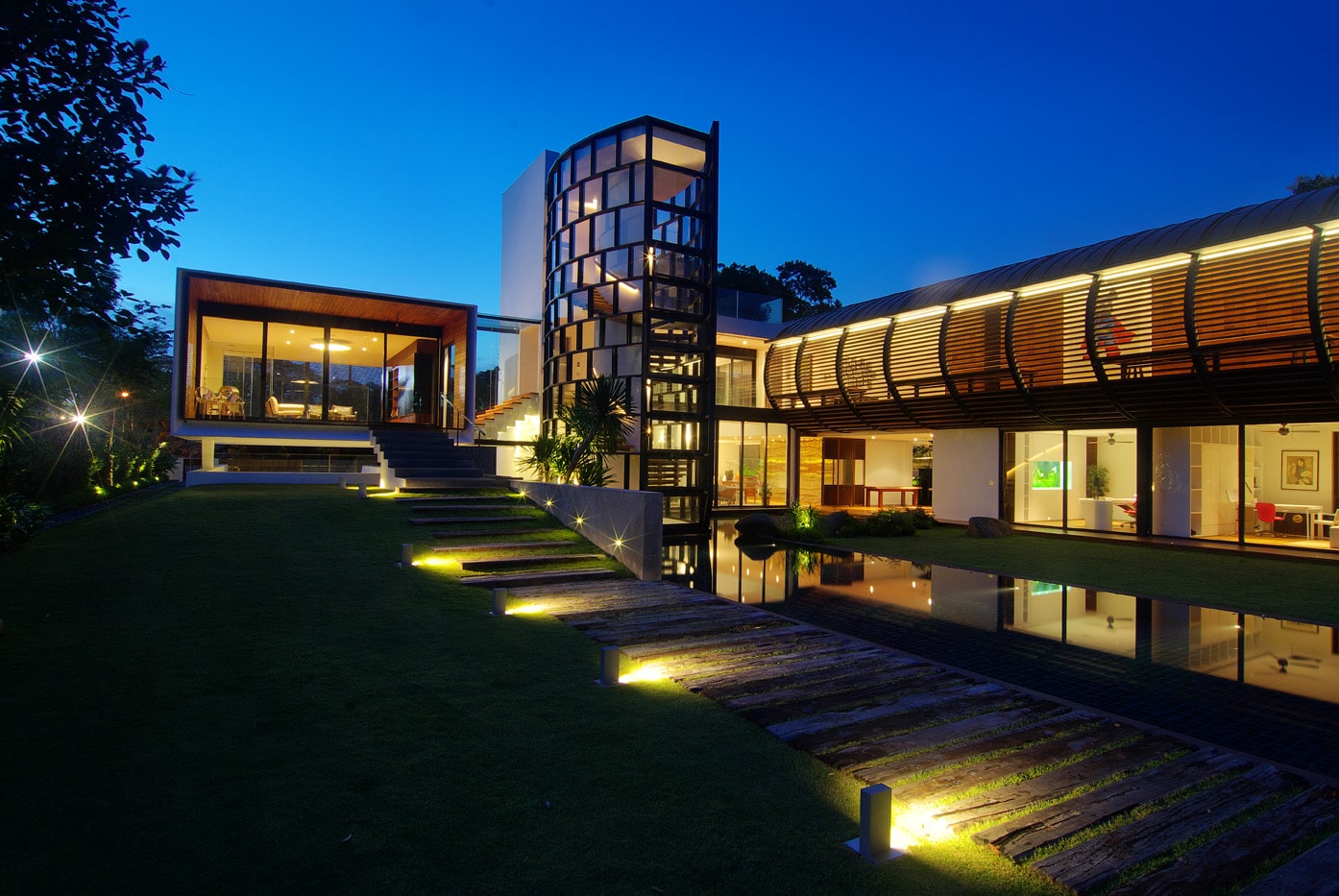
Image by: Amir Sultan
Long House, Dalvey Estate: Crafting a Family-Oriented Home
The Long House in Dalvey Estate is a perfect example of how Aamer Architects approaches design with a focus on the human experience. The house sits on a large, featureless plot, but Aamer’s design divided the site into four parallel strips, each serving a different purpose. The most sculptural element is a linear elevated volume with an elliptical-shaped profile, a modern reinterpretation of the traditional Iban Longhouse. This element houses the children’s bedrooms, the master bedroom, and a family room, creating a communal space that fosters connection among family members.
Aamer’s inspiration from the Iban Longhouse—especially the long verandah that serves as a shared space for the community—was reimagined here as a long passageway that connects the family room and bedrooms. The verandah also doubles as a play area for children, incorporating timber platforms that make it both functional and comfortable. This thoughtful integration of space and communal areas reflects the essence of family life and the importance of shared experiences.
Cocoons, Lentor Way: Designing with Privacy and Freedom
Similarly, the Cocoons at Lentor Way reflects a design that is deeply connected to the needs and desires of the owner. The client, an avid F1 enthusiast, wanted a gallery to showcase his collection of cars. The challenge here was to create a design that allowed for a modern, detached-feel, while maintaining the functionality of a semi-detached home. Aamer’s solution was innovative: he designed the house as a collection of three independent, pitched-roof villas, each with its own private spaces and framed views. This approach allowed the home to feel expansive and personal, much like a resort, providing the client with spaces that cater to both his need for privacy and the public showcase of his prized collection.
The architectural design mirrors the client’s lifestyle, creating a home that reflects his personal passions while still offering a sense of privacy and connection with the environment. The use of cantilevers and organic forms adds a sense of lightness and energy to the structure, ensuring the home is not just a functional space, but an embodiment of the client’s identity.
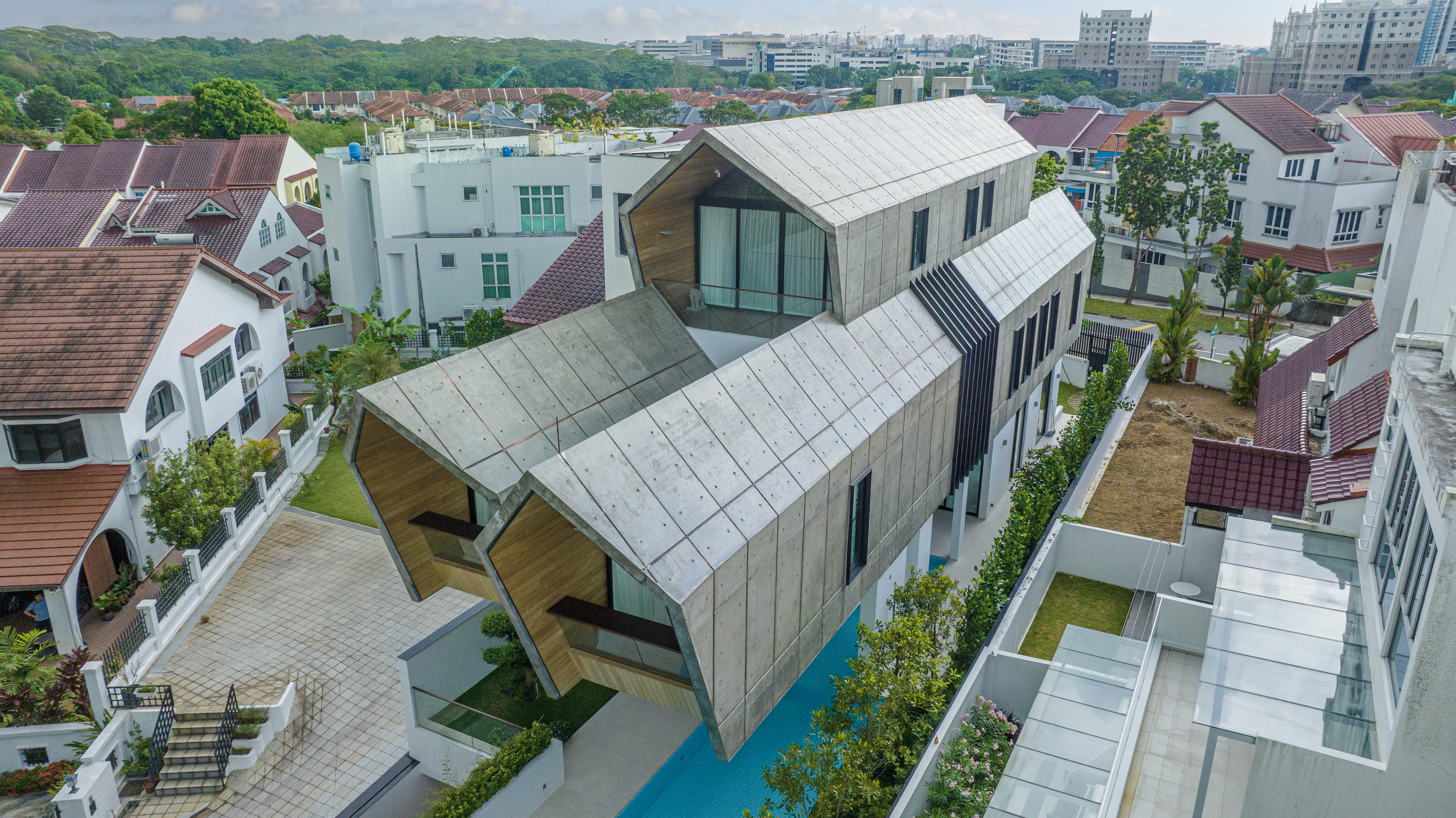
Image by: Amir Sultan
Grounded in Singapore, Inspired by the World: Creating Homes Rooted in Their Surroundings
Aamer Architects’ design philosophy is deeply grounded in the context of Singapore, yet it draws inspiration from global influences and incorporates elements from around the world. This approach creates homes that are not only relevant to the local culture but are also forward-thinking, reflecting both the city’s tropical climate and the global nature of contemporary design.
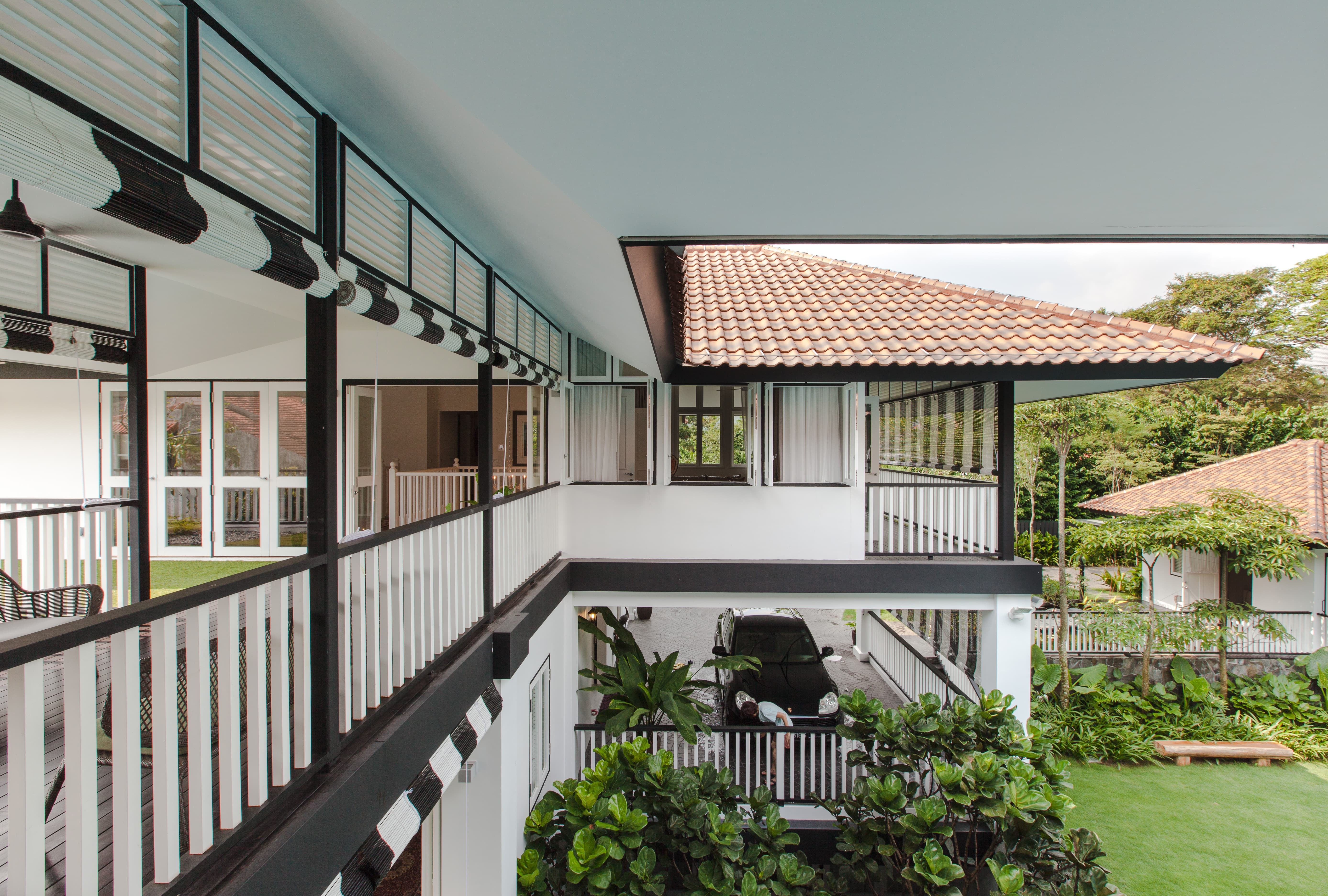
Image by: Sanjay Kewlani
David’s B & W, Maryland Drive: A Modern Take on Colonial Architecture
In the David’s B & W project, Aamer Architects beautifully blend Singapore’s colonial architectural history with modern living. The client’s desire for a traditional black-and-white colonial house was met with a contemporary reinterpretation that integrated colonial elements such as broad verandahs, pitched roofs, and expansive balconies, while also considering the modern-day needs of functionality and comfort.
Aamer’s design creates a striking contrast between the traditional and the modern, using a split-level design that embraces the natural slope of the site. The large, covered verandahs provide a connection to the outdoors, while the lush garden surrounding the home complements the tropical environment. The integration of the “out-house” provides a private retreat, allowing the owners a space for reflection—a nod to Singapore’s colonial past while remaining relevant to the modern day.
Alias Villas: Blending the Past and Present in Bukit Timah
In another example of blending the old with the new, the Alias Villas in Bukit Timah takes inspiration from traditional Malay houses while updating the design for a contemporary lifestyle. The neighborhood’s rich history, combined with Singapore’s desire for modernity, was captured in the villas’ architecture. The traditional Malay roof forms were reinterpreted to create a sophisticated, contemporary design that maintains the essence of the past while providing modern amenities.
Each of the six villas in the development is set amidst lush greenery, providing a sense of serenity and privacy for the residents. The use of natural materials, such as timber and stone, reinforces the connection to the environment while also adding a modern edge to the design. The villas’ layouts are designed for maximum comfort and convenience, with spacious living areas, private balconies, and garden terraces that encourage a strong connection to the outdoors.
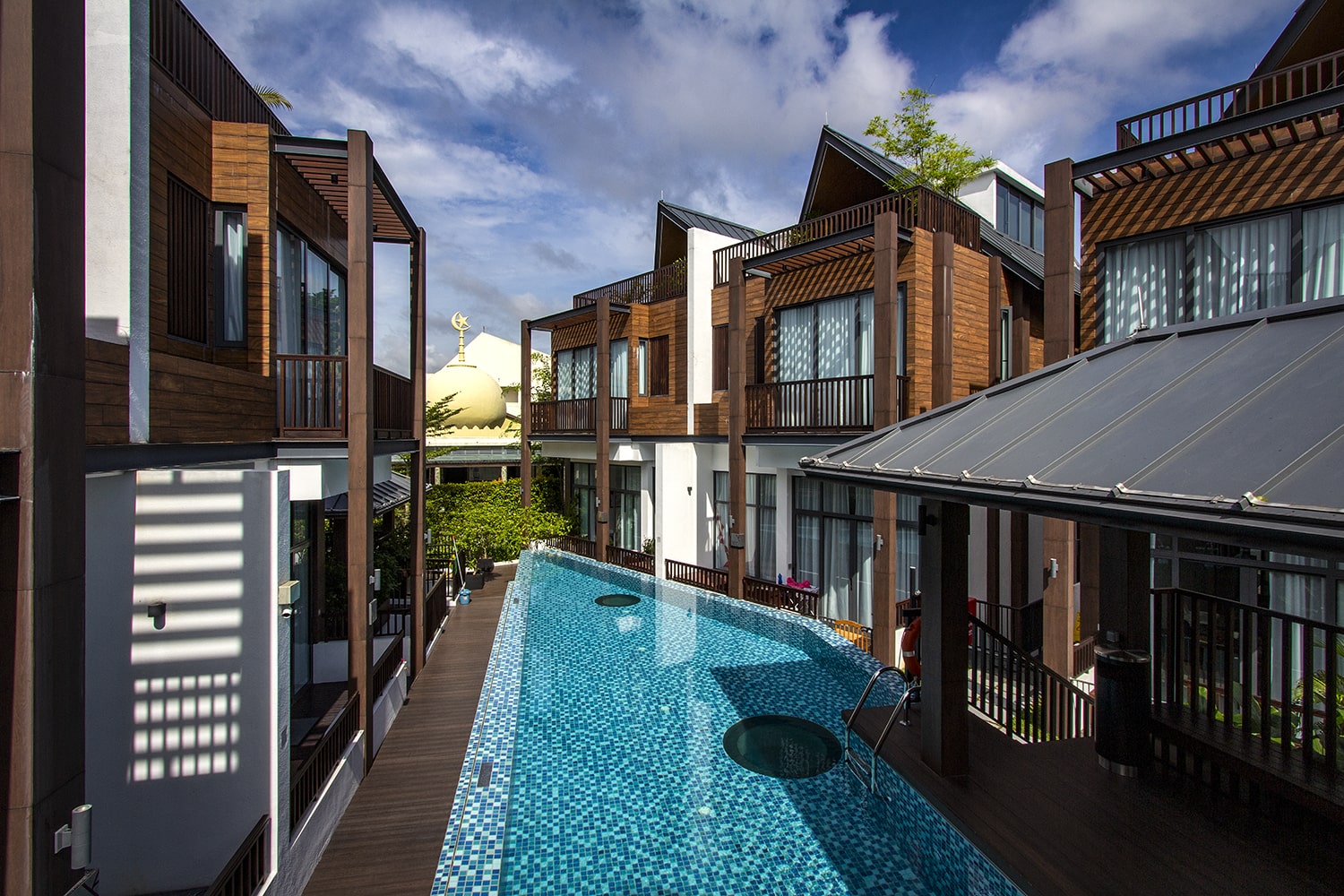
Image by: Amir Sultan
Driven by Curiosity and Creative Freedom: Constantly Rethinking the Boundaries of Residential Design
The hallmark of Aamer Architects’ work is its commitment to curiosity and creative freedom. The firm is constantly rethinking the boundaries of residential design, exploring new ways to articulate form, space, and functionality. This approach allows Aamer Architects to create homes that are not only aesthetically bold but also highly functional and attuned to the needs of their clients.
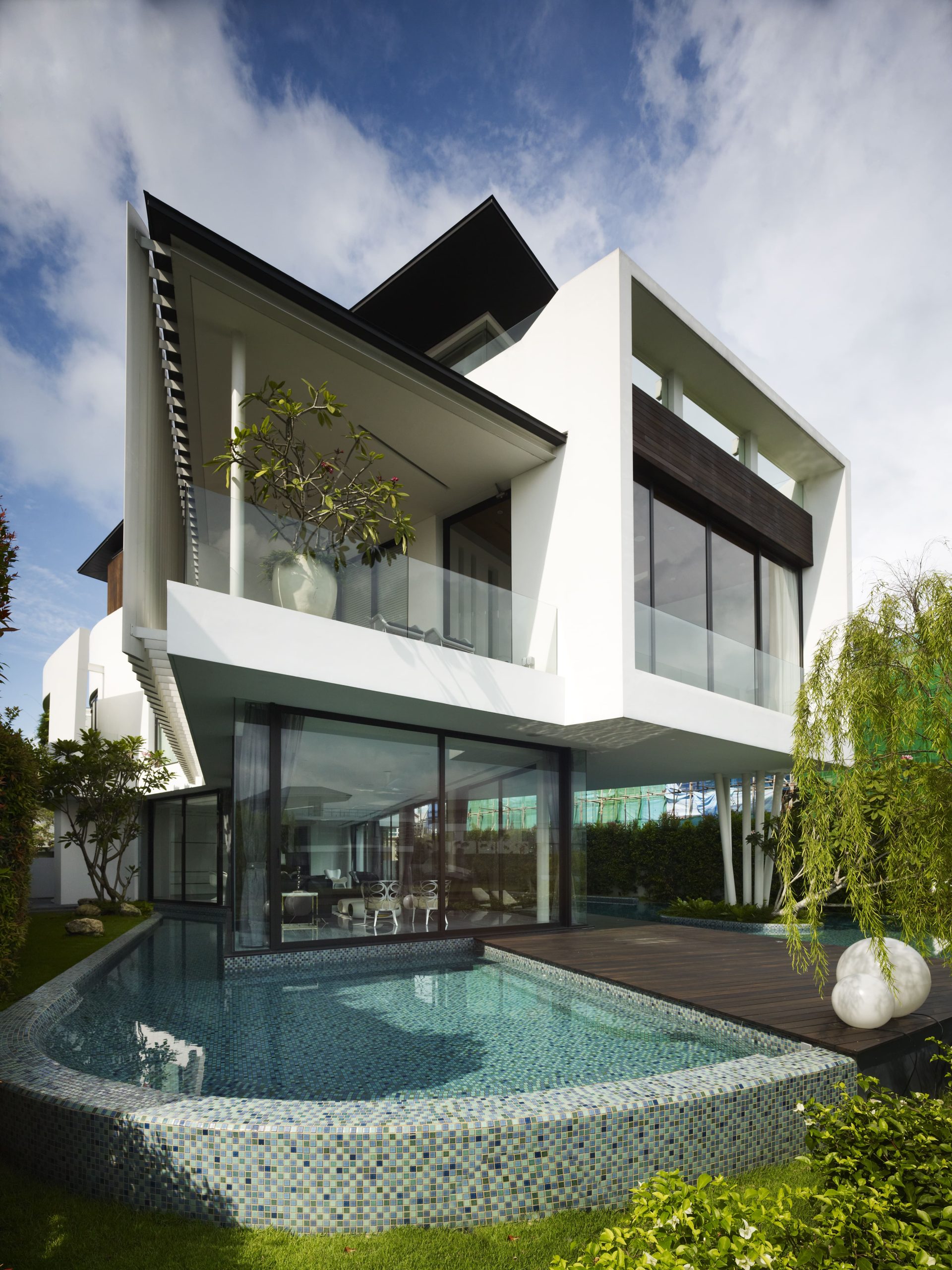
Image by: Albert K S Lim
J-House, Cove Grove: Fluid Geometry and Waterfront Living
The J-House in Cove Grove is a prime example of this creative freedom. The site’s narrow, long shape and small frontage presented a challenge in maximising views of the waterfront. Aamer’s response was a bold, boomerang-shaped design that not only allowed all bedrooms to have waterfront views but also created a continuous flow of space across the house. The fluidity of the design extends to the 25-meter lap pool, which wraps around the living and dining areas, blurring the boundaries between interior and exterior space.
The contrasting elevations of the house further emphasise Aamer’s creative approach. The street-facing side is intentionally closed off to create privacy, while the waterfront-facing side is fully open, creating a transparent connection between the house and the natural surroundings. This fluidity and openness to experimentation exemplify the firm’s ethos of constantly pushing the boundaries of design.
Perfect Feng Shui, Lakeshore View: Sustainable Innovation and Spatial Harmony
Similarly, the design of Perfect Feng Shui at Lakeshore View demonstrates Aamer Architects’ exploration of sustainable design combined with spatial harmony. The house was disassembled into two connected pavilions that capture natural ventilation and optimise views of both the sea and the golf course. This design approach is a direct response to the feng shui principles requested by the client, which emphasise balance and connection to nature.
Sustainability is a key aspect of this project, with the integration of photovoltaic panels, rainwater harvesting, and recycled hardwood materials. These sustainable elements, combined with the innovative design, show how Aamer Architects continually pushes the boundaries of what residential architecture can achieve.
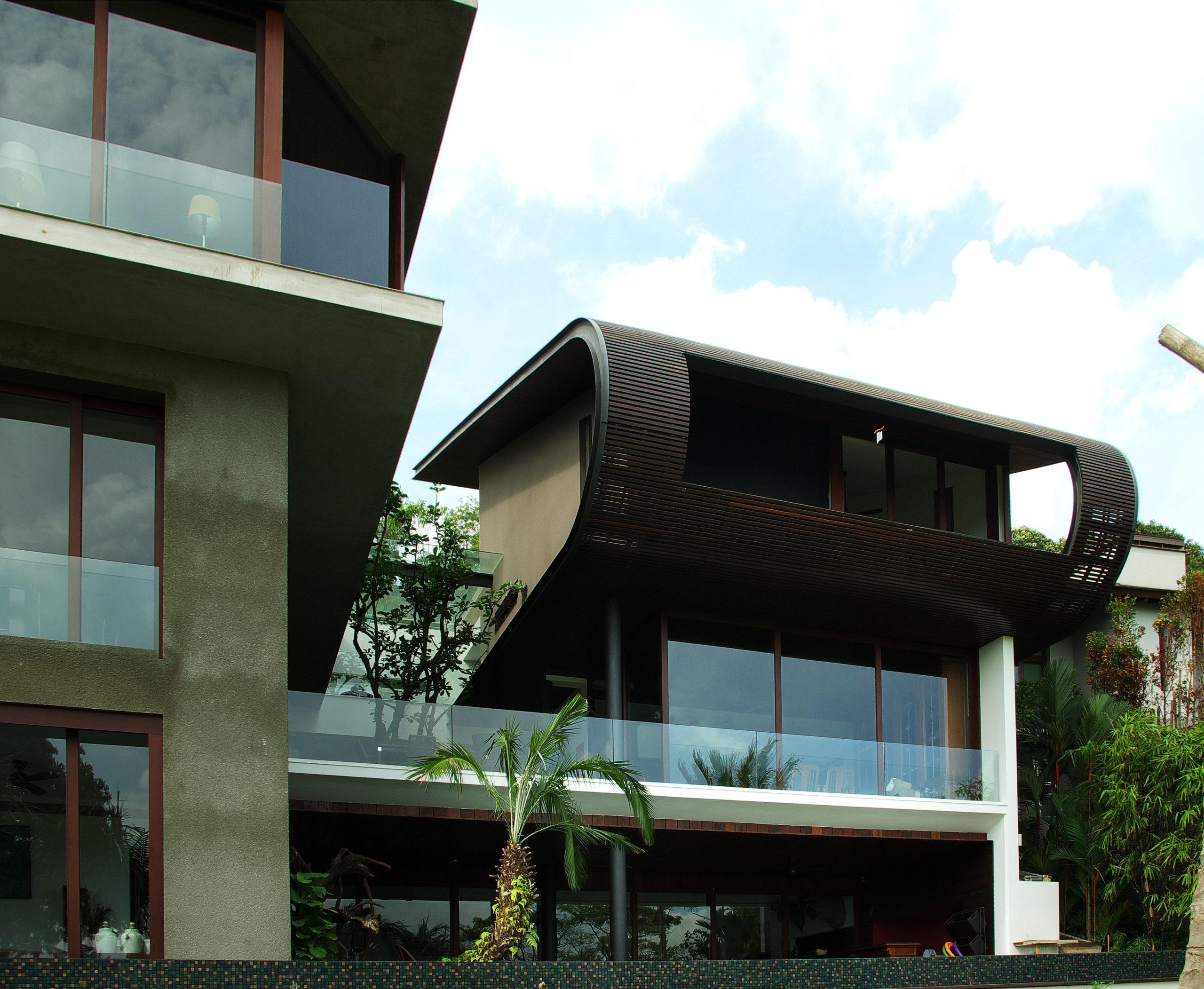
Image by: Amir Sultan
Discover Aamer Architects
The projects undertaken by Aamer Architects reflect an ongoing commitment to pushing the boundaries of residential design. Whether through deeply personal, human-centered spaces like Long House and Cocoons, designs that blend local culture with global influences like David’s B & W and Alias Villas, or the innovative, experimental approach seen in J-House and Perfect Feng Shui, each project exemplifies the firm’s core philosophy of creating meaningful, long-lasting homes that evolve with their owners.
Aamer Architects does not simply design homes—they design spaces that reflect identity, respond to the local context, and constantly explore new possibilities. This approach ensures that every project is not only innovative but also timeless, deeply connected to both the past and the future.
Connect with Aamer Architects today to begin shaping a residence that is not only architecturally distinguished, but uniquely yours.


