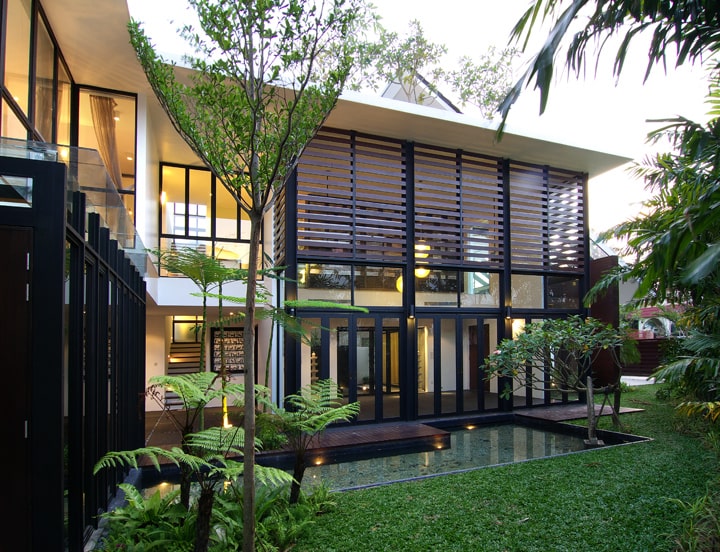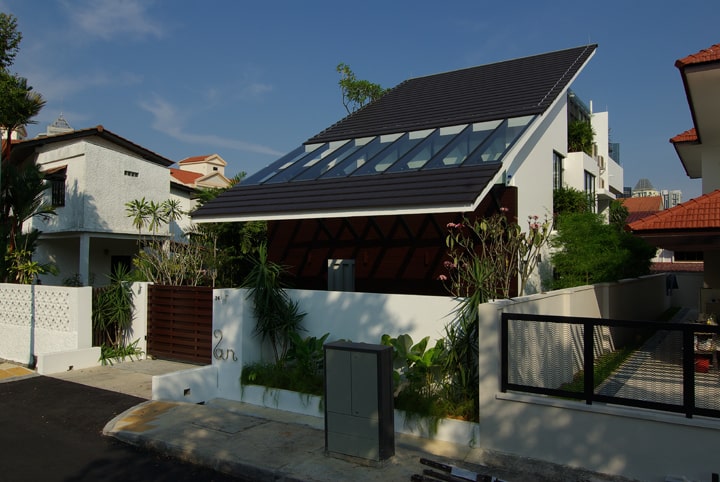February, 2025
Transforming Landed Living with Nature-Inspired Designs by Aamer Architects
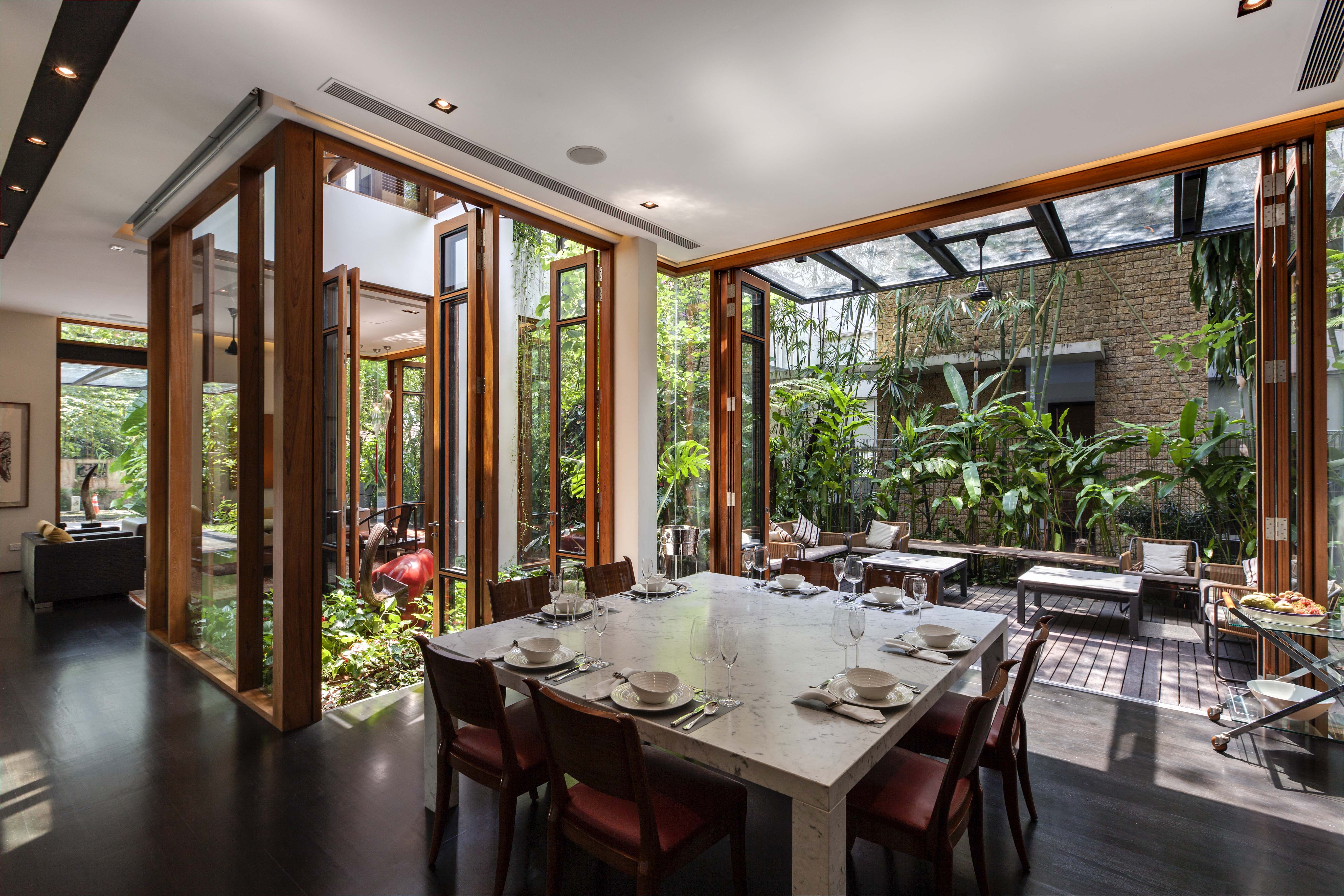
Image by: Sanjay Kewlani
The firm, Aamer Architects has made a name for themselves in Singapore by creating landed houses that beautifully harmonise with their natural surroundings. Through thoughtful design and innovative solutions, we have transformed challenges into opportunities, crafting homes that cater to clients’ needs while embracing and enhancing the local environment. This article explores how we’ve made and intend to upkeep our commitment to sustainable architecture that respects and integrates with nature.
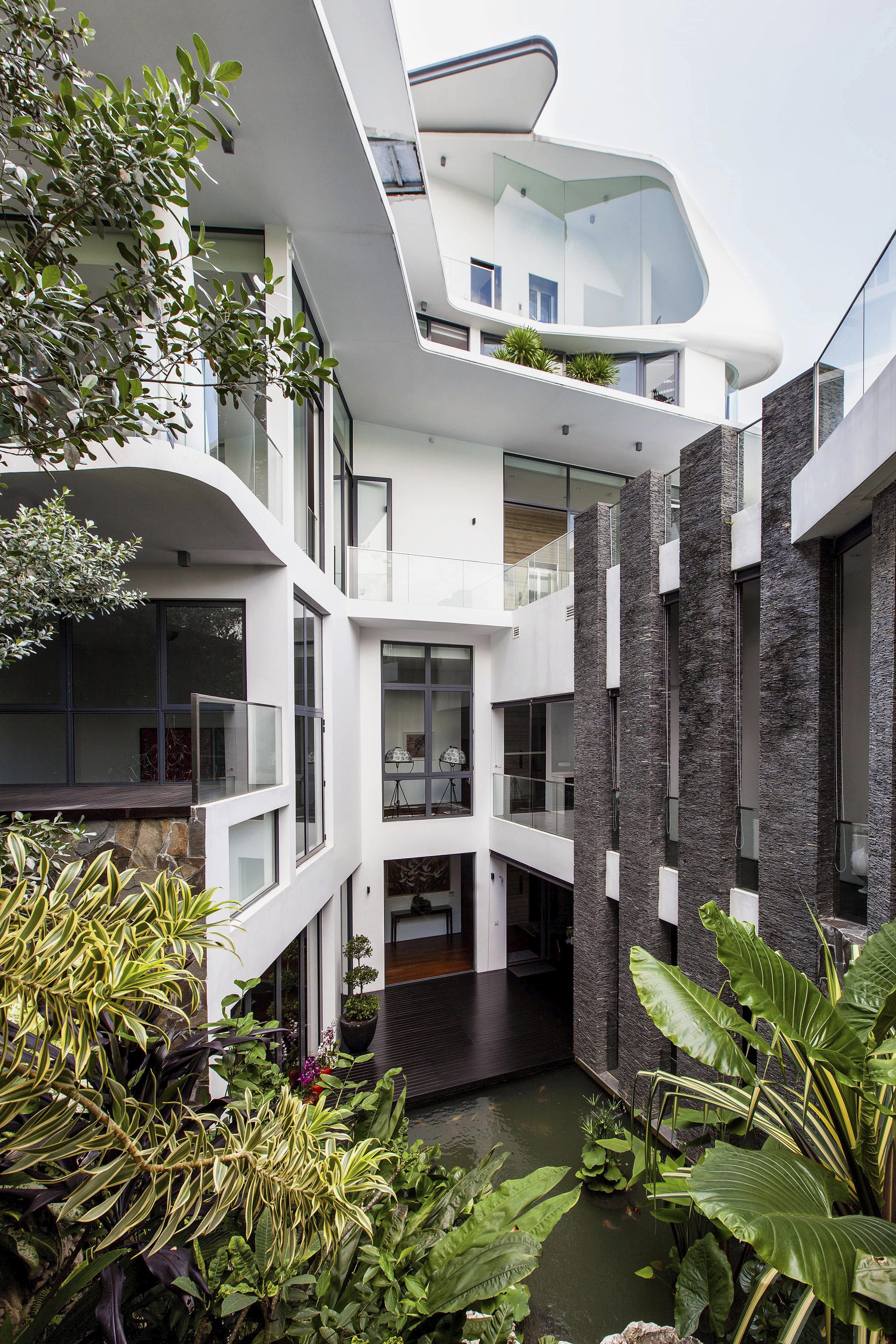
Image by: Sanjay Kewlani
Embracing Natural Terrain
Fluidity on the Hill is a remarkable example of the ability to adapt to challenging landscapes. Situated on a steep site, the house’s design embraces the natural topography, creating a dynamic living environment that flows with the hill rather than imposing on it. The building’s form reflects the undulating contours of the landscape, promoting a sense of continuity between the architecture and the environment.
The layout of Fluidity on the Hill prioritises openness and connectivity, allowing for an effortless transition between indoor and outdoor spaces. Large floor-to-ceiling windows frame stunning views of the surrounding greenery, inviting the natural landscape inside. The careful orientation of the spaces maximises natural light and ventilation, reducing the need for artificial lighting and air conditioning.
Additionally, the house is designed with sustainability in mind. The integration of the green roofs and terraces helps regulate the building’s temperature and contributes to biodiversity. Native plants are used in the landscaping to ensure minimal maintenance while supporting local wildlife. This harmonious relationship with nature not only enhances the aesthetic appeal of the house but also promotes environmental responsibility.
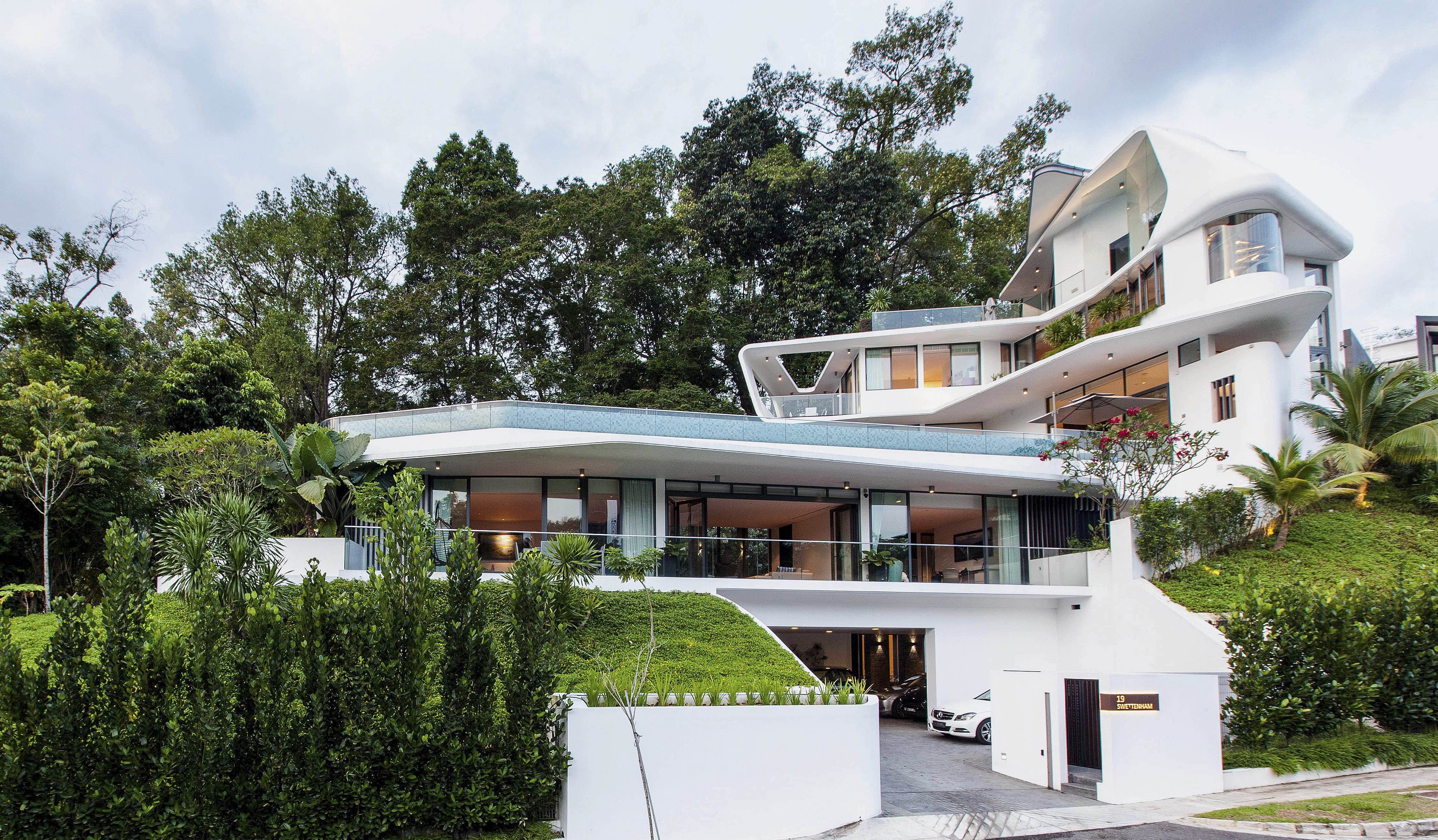
Image by: Sanjay Kewlani
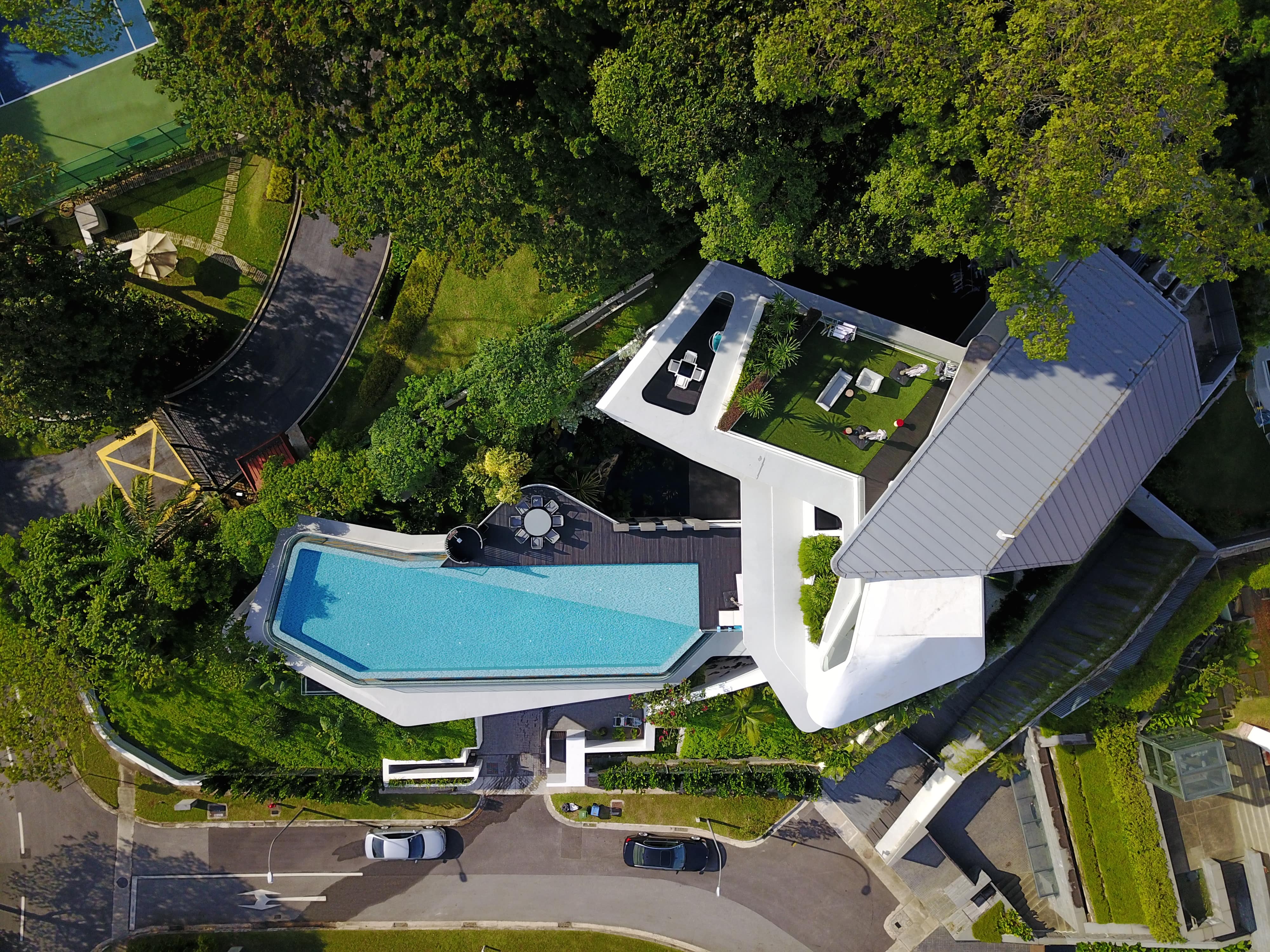
Image by: Sanjay Kewlani
Adapting to the Local Climate
Another standout project from Aamer Architects is the Tropical Avant Garde House, which exemplifies a deep understanding of Singapore’s tropical climate and cultural context. The design responds to the needs of a large multi-generational family, providing private spaces while encouraging communal living.
The house features a unique architectural form, with individual bedroom units that “pop out” from the main structure. Each unit is equipped with a balcony and planter, creating an organism appearance that seems to sprout from the earth itself. This design not only adds visual interest but also fosters a strong connection to the surrounding landscape. The use of natural materials and colours further reinforces this relationship, allowing the house to blend seamlessly with its environment.
In addition to its striking aesthetics, the Tropical Avant Garde incorporates sustainable features that enhance its functionality. The angular overhangs and protruding walls provide shade and shelter from the harsh tropical sun, reducing heat gain within the home. The roof is equipped with photovoltaic panels that generate renewable energy, significantly reducing the building’s carbon footprint.
The design promotes outdoor living, with ample terraces and gardens that encourage residents to engage with nature. The central atrium serves as a focal point, fostering connectivity among family members while allowing natural light to permeate the interior spaces. By prioritising sustainability and the well-being of its occupants, the Tropical Avant Garde House sets a benchmark for modern living in Singapore.
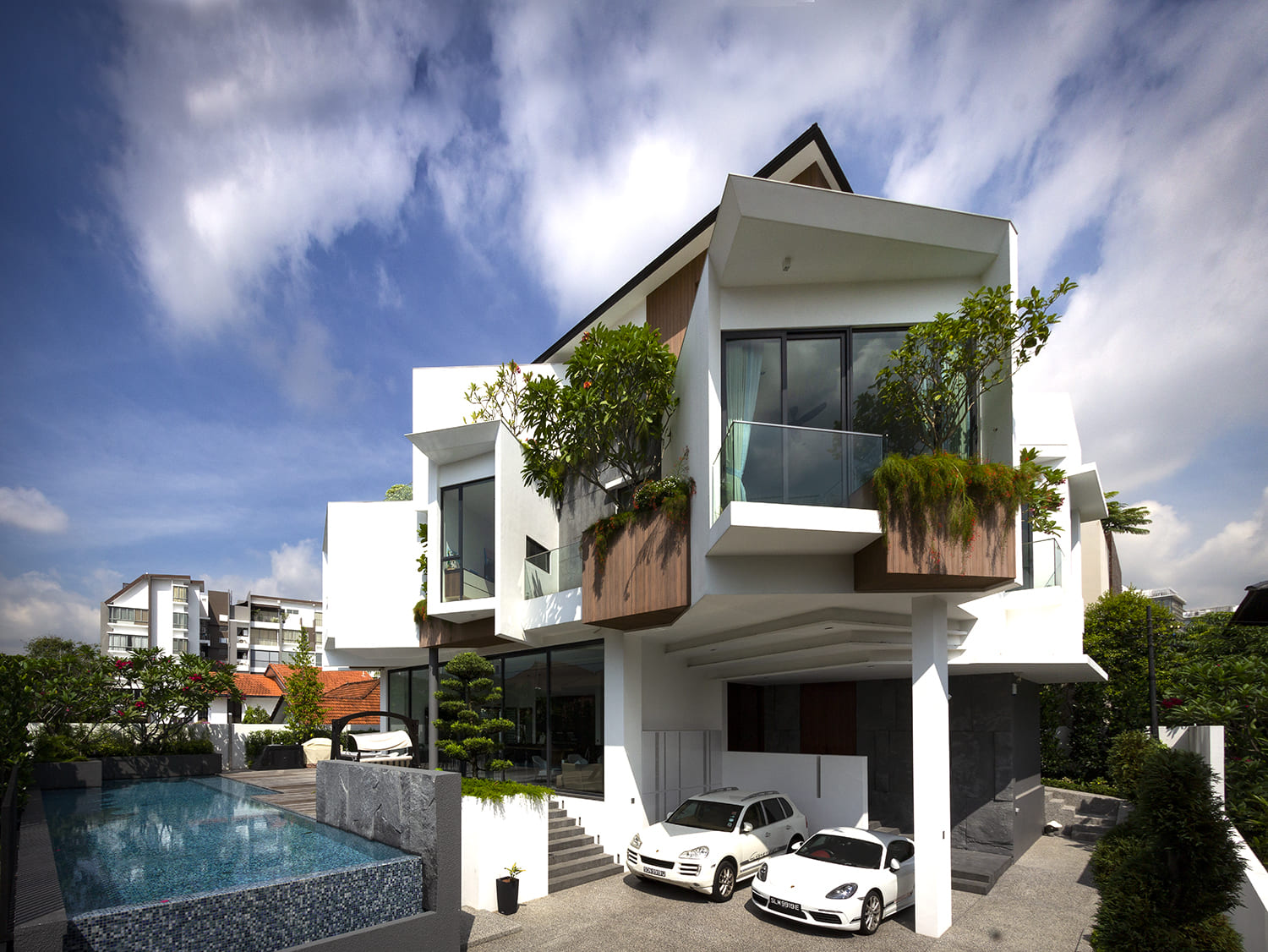
Image by: Amir Sultan
Maximising Greenery in Tight Spaces
The Kite Roof House is a remarkable example of how Aamer Architects can turn site constraints into design opportunities. Located on a tight triangular plot with a narrow entrance, the house is arranged in an L-shaped configuration, allowing all spaces to orient toward a private garden hidden from the street. This thoughtful orientation fosters a strong connection with nature while maintaining privacy for the residents.
At the street front, Aamer Architects introduced a continuous mono-pitch roof that extends from the attic to the car porch. This sculptural roof appears as if it is suspended in the air, reinforced by a lightweight steel structure and a skylight that floods the interior with natural light. The roof not only enhances the house’s street presence but also screens it from view, creating a sense of retreat.
The Kite Roof House features an open pavilion-like design, with most rooms designed as individual pavilions that offer multiple open sides. This design strategy encourages a strong connection to the outdoors and maximises natural ventilation. For example, the living room is a double-volume space that opens into a garden and a courtyard, creating a seamless transition between indoor and outdoor living.
Strategically placed on the rooftop is a lap pool that capitalises on the stunning views of the neighbourhood. This design choice not only frees up ground-level space for gardens but also provides passive cooling for the space below. The careful placement of greenery throughout the house reinforces its connection to nature, enhancing the overall tropical aesthetic.
Discover Aamer Architects
Aamer Architects designs showcase a commitment to creating landed houses in Singapore that coexist harmoniously with their natural surroundings. Through thoughtful considerations of site, climate, and sustainability, we aim to transform challenges into opportunities, crafting homes that cater to their clients while benefiting the environment. The houses mentioned in this article are prime examples of how Aamer Architects prioritises nature in their designs, fostering a deep connection between architecture and the surrounding landscape.
Inspired by how we celebrate both nature and innovation? Take a look at the other architectural marvels done by Aamer Architects.
Get in touch to discover how creative and environmentally responsible designs can bring your vision to life.
