March, 2025
5 Exceptional Homes That Redefine Architectural Innovation
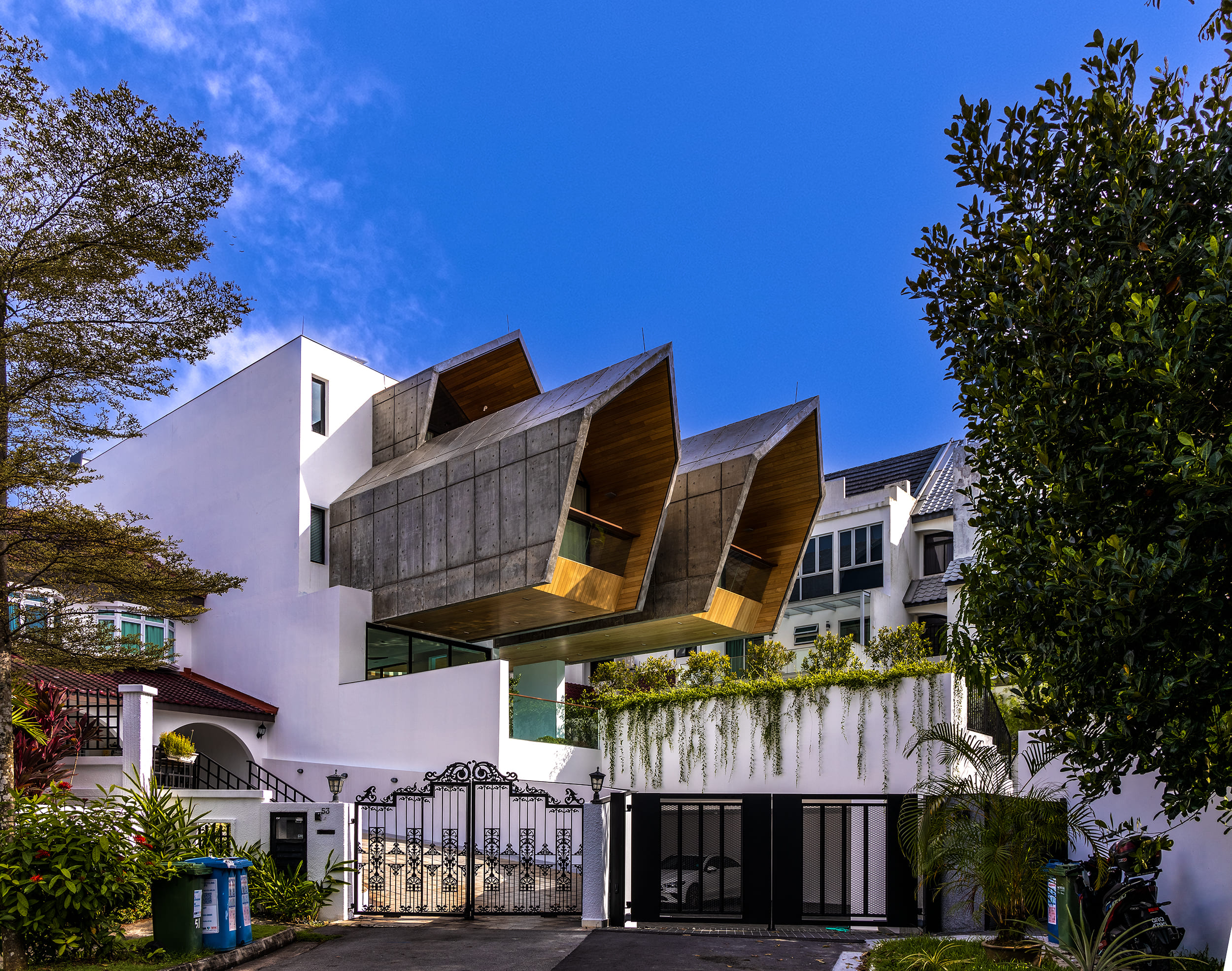
Image by: Amir Sultan
When it comes to innovative residential design, strong and experienced architecture firms are the ones who are able to confidently match the creative vision of the firm. Their approach blends aesthetic beauty with functionality, resulting in unique homes that reflect the personalities and lifestyles of their inhabitants. Here, we delve into five exceptional houses that showcase Aamer Architects architectural prowess, each exhibiting a distinct style and innovative features.
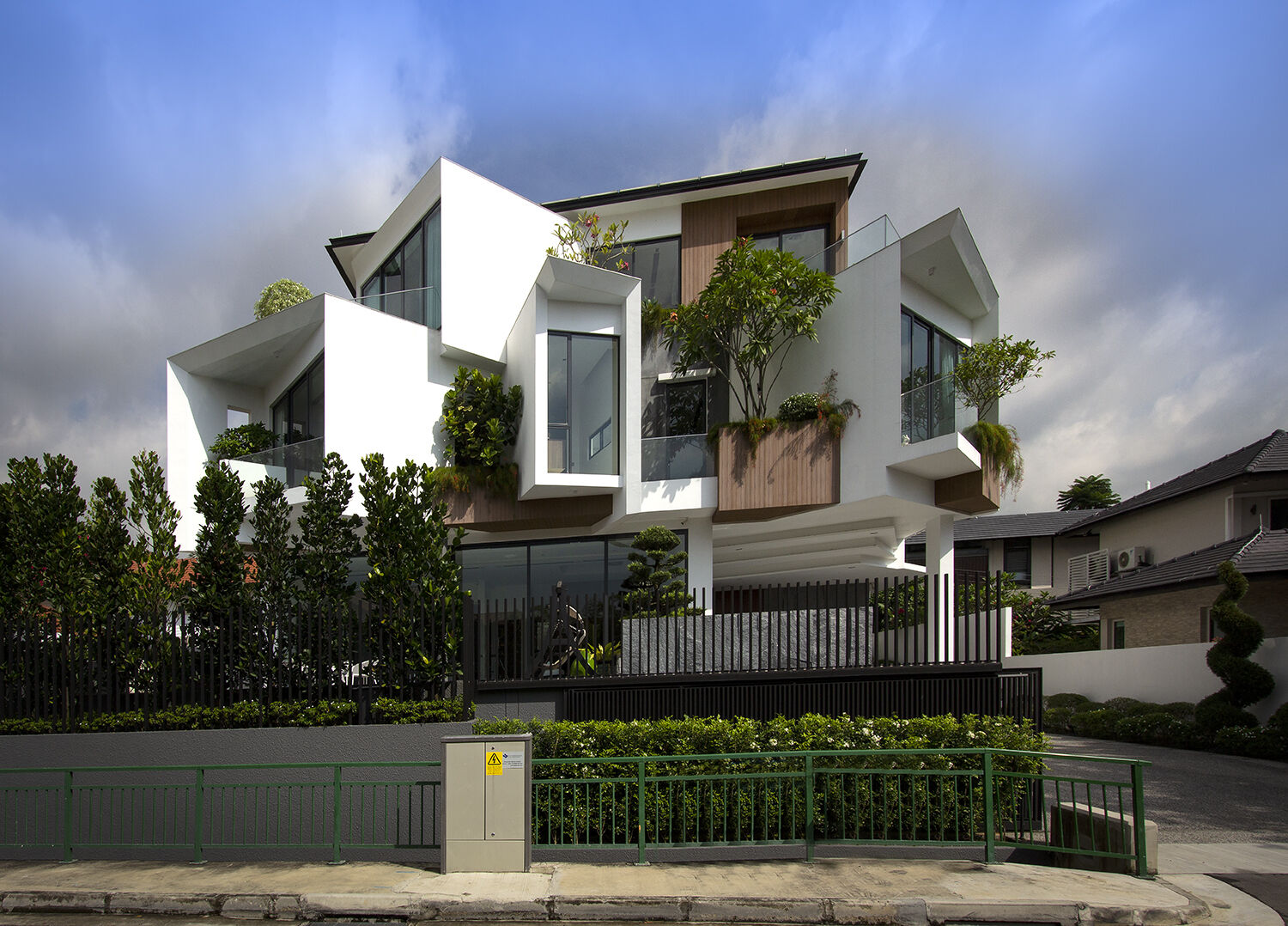
Image by: Amir Sultan
1. Tropical Avant Garde: A Bold Expression of Nature
The Tropical Avant Garde Home is a striking example of how architecture can harmonise with the natural environment. This residence features a series of interconnected pavilions designed to embrace the lush greenery surrounding it. The use of open spaces and extensive glass panels invites abundant natural light while providing uninterrupted views of the tropical landscape.
The design emphasises sustainability, incorporating natural materials like timber and stone to create a warm and inviting atmosphere. The central courtyard serves as the heart of the home, blurring the lines between indoors and outdoors. Here, residents can enjoy tranquil moments surrounded by greenery, fostering a strong connection with nature.
Aamer Architects has masterfully integrated outdoor living areas, allowing the homeowners to enjoy the pleasant climate year-round. The rooftop garden serves as an extension of the home, providing a serene retreat and promoting biodiversity. This innovative approach showcases how modern design can coexist beautifully with nature, making it a true gem among architecture firms.
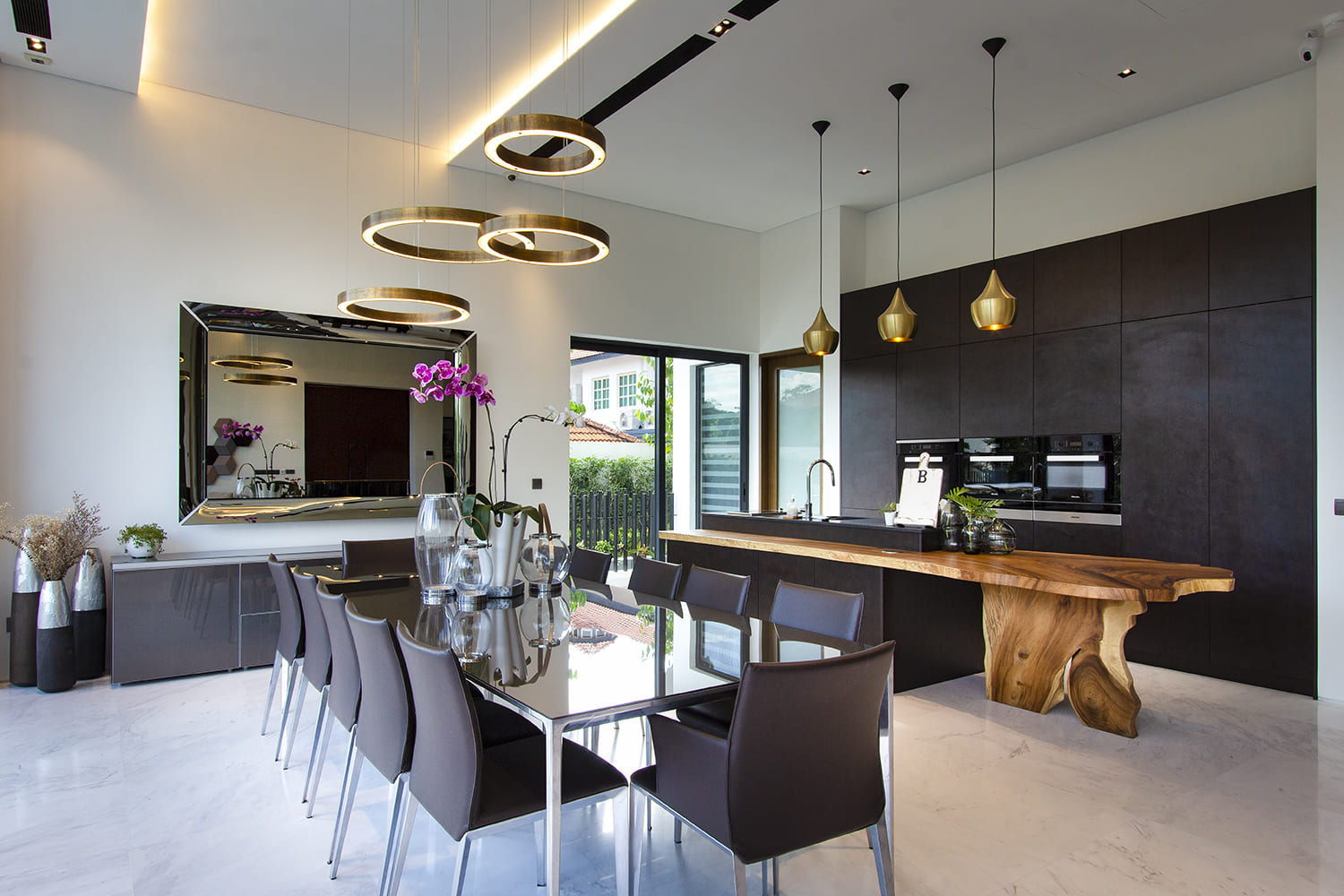
Image by: Amir Sultan
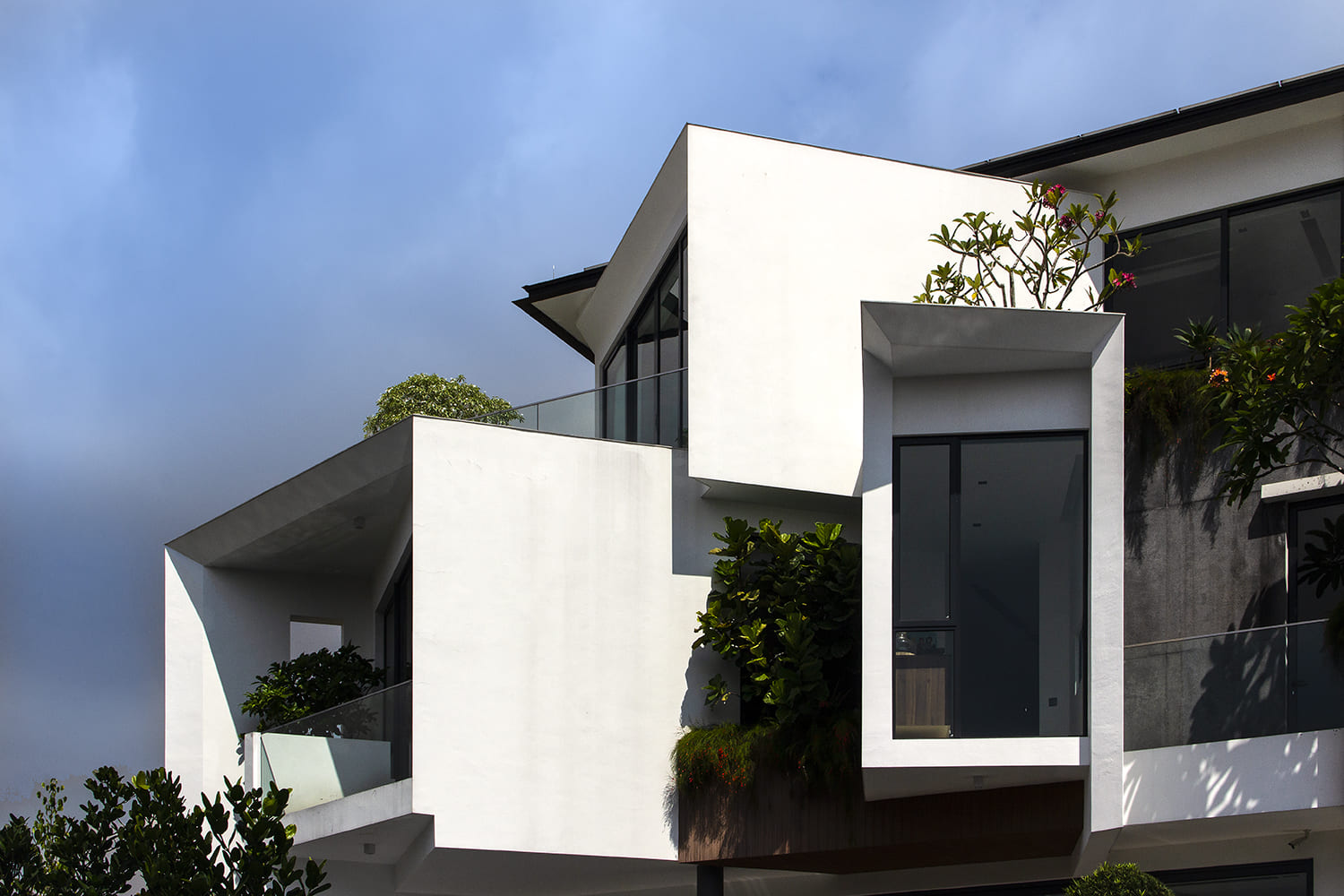
Image by: Amir Sultan
2. Branksome Road: The Essence of Modern Living
Located in a vibrant neighbourhood, the Branksome Road residence exemplifies contemporary living. The design features a clean, minimalist aesthetic that prioritises functionality without compromising on style. The firm utilised sharp lines and a neutral colour palette, allowing the home to blend seamlessly into its surroundings while making a strong architectural statement.
Inside, the open-concept layout encourages fluid movement between spaces. The living room flows effortlessly into the dining area and kitchen, creating an ideal environment for family gatherings and entertaining. Large windows frame views of the lush outdoor landscape, further enhancing the sense of spaciousness.
One of the standout features of the Branksome Road home is its focus on smart technology, enabling homeowners to control lighting, security, and climate with ease. This fusion of modern design and advanced technology positions this residence as a prime example of contemporary living.
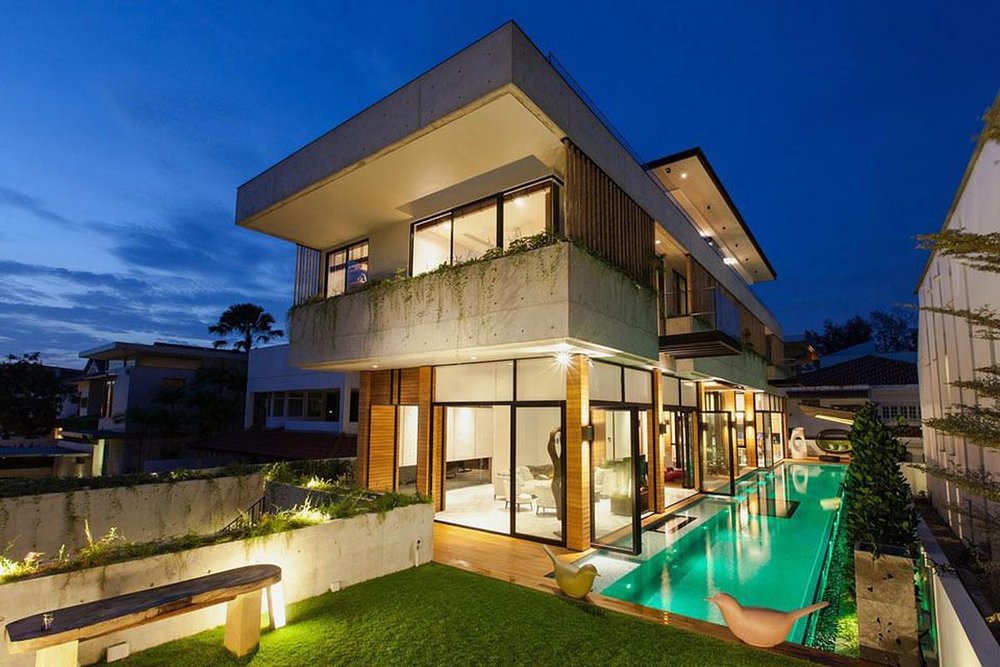
Image by: Sanjay Kewlani
3. Raw n Refine: A Harmonious Blend of Industrial and Organic
The Raw n Refine home stands out with its unique fusion of industrial elements and organic forms. The firm’s design philosophy shines through the use of raw materials such as exposed concrete, steel beams, and reclaimed wood. These elements create a sense of authenticity, while the organic shapes soften the overall aesthetic, making the home feel warm and inviting.
The layout emphasises open spaces, with expansive living areas that promote interaction and connectivity. A central atrium floods the interior with natural light, while strategically placed greenery enhances the indoor environment. This thoughtful incorporation of nature creates a tranquil atmosphere that balances the industrial aesthetic.
Outdoor living spaces are integral to the design, featuring spacious terraces and a stunning garden that invites the outside in. The Raw n Refine home is a testament to how contrasting materials can harmonise beautifully, resulting in a captivating and functional living space.
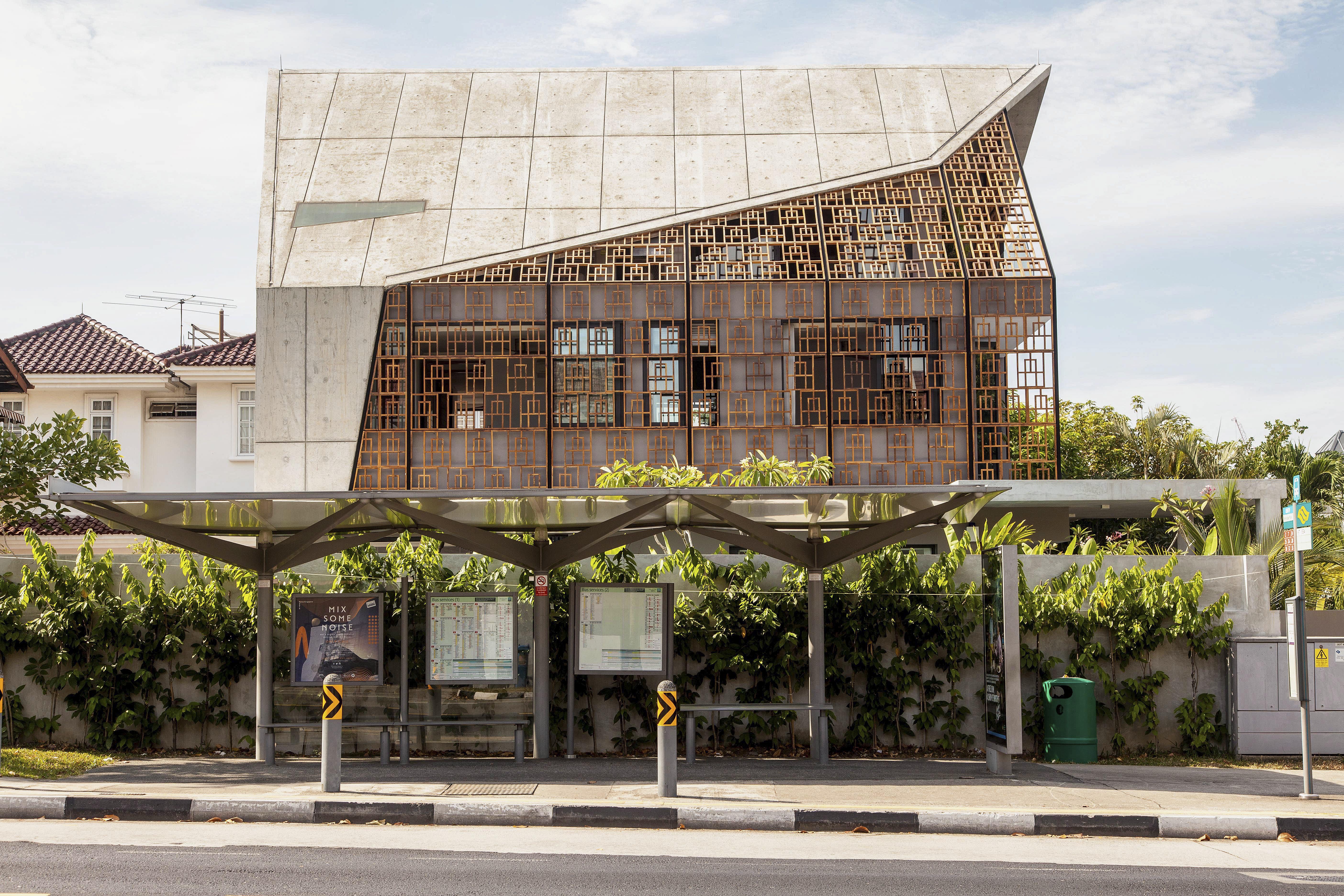
Image by: Sanjay Kewlani
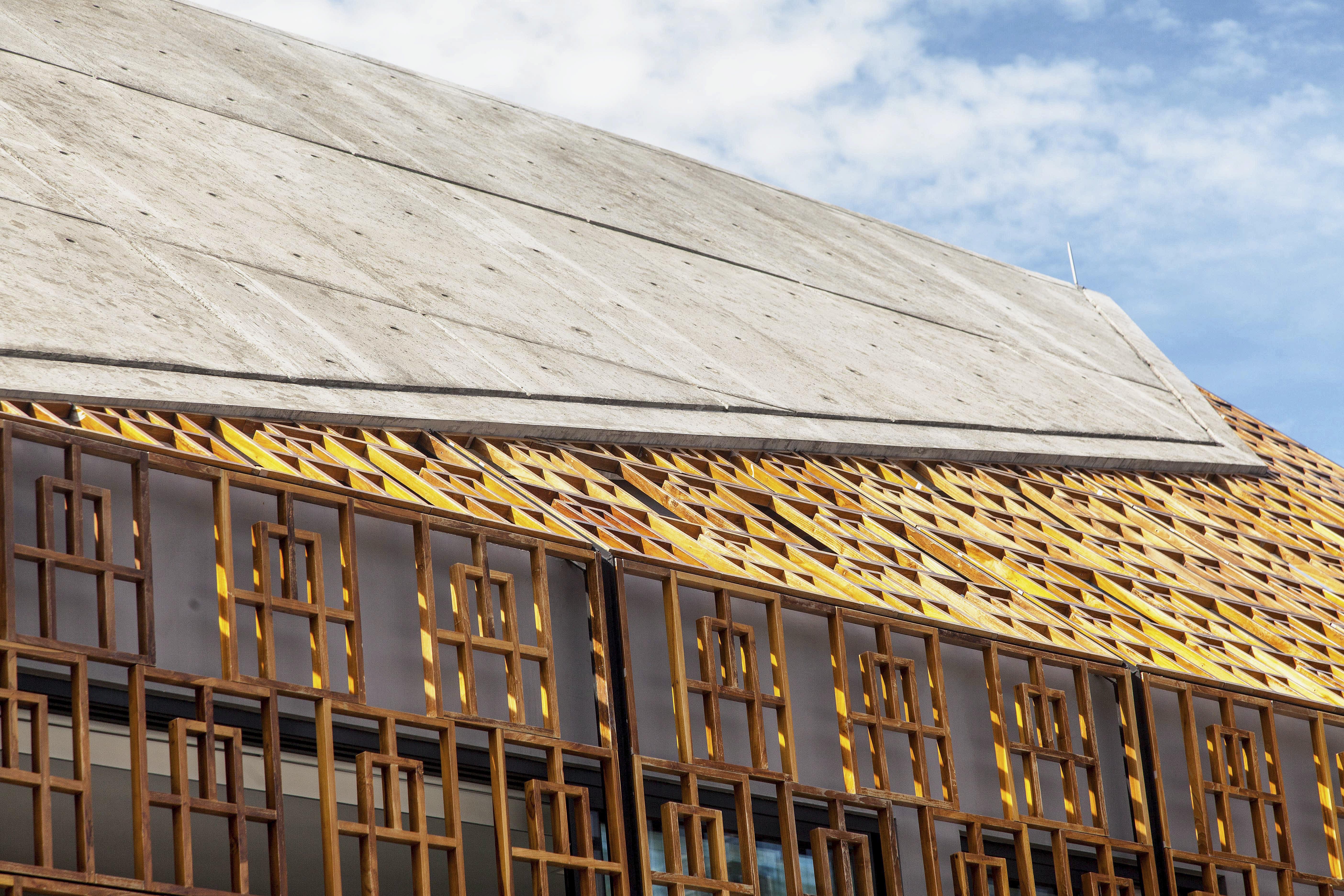
Image by: Sanjay Kewlani
4. Fluidity on the Hill: Embracing the Landscape
Nestled on a hillside, Fluidity on the Hill exemplifies how architecture can adapt to its topography. The design is characterised by flowing lines and a dynamic form that mirrors the natural contours of the landscape. The firm’s innovative approach allows the home to blend seamlessly into its environment while providing breathtaking views of the surroundings.
The interior spaces are designed to facilitate a sense of fluidity, with open-concept living areas that encourage interaction and movement. Large glass walls create a visual connection with the outdoors, allowing natural light to permeate the home. The emphasis on outdoor spaces continues with expansive balconies and terraces that provide opportunities for relaxation and entertainment.
Sustainability is a key consideration for the Fluidity on the Hill residence, with features such as rainwater harvesting and solar panels integrated into the design. This commitment to eco-friendly practices enhances the home’s efficiency and exemplifies the firm’s dedication to responsible architecture.
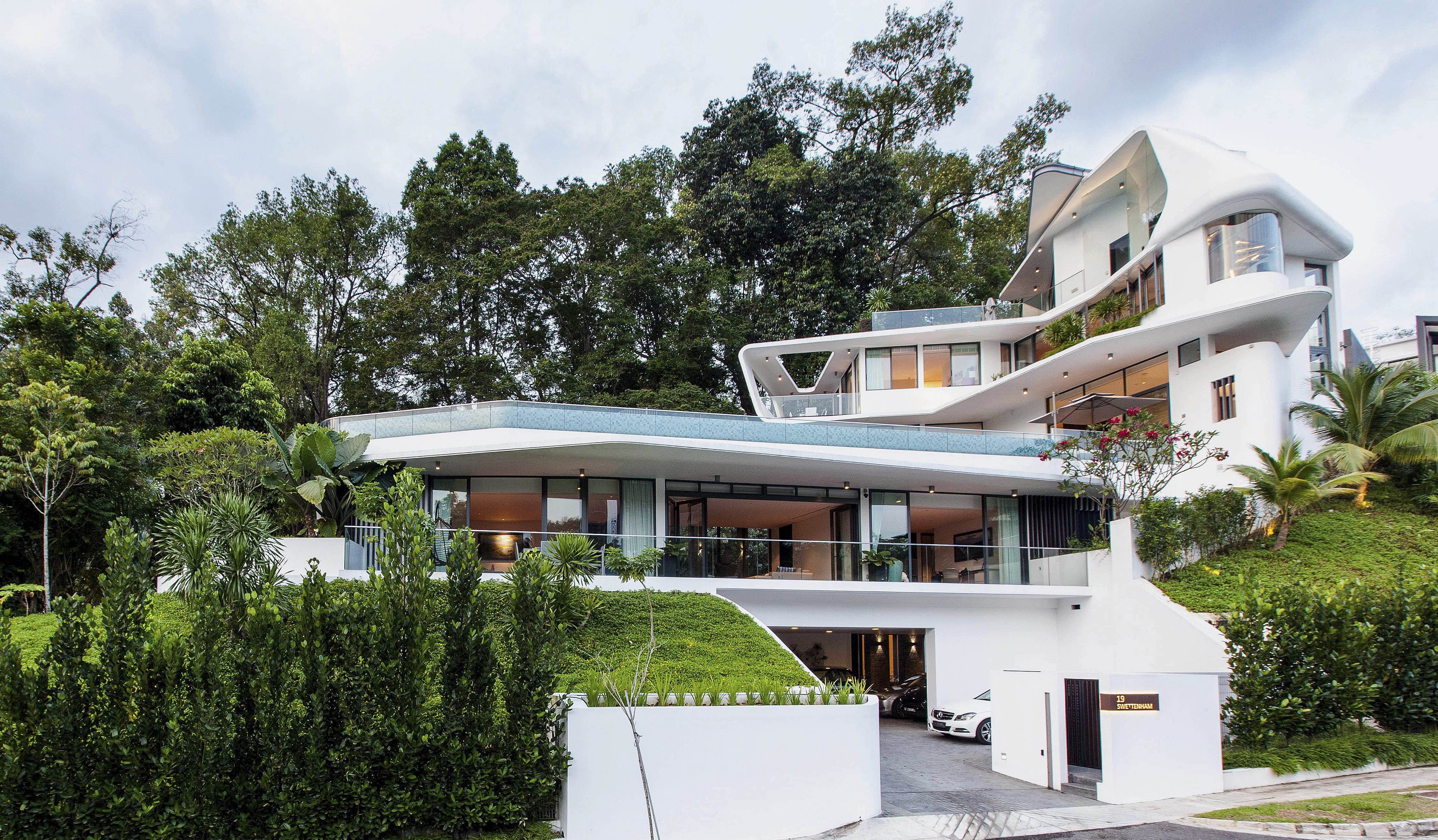
Image by: Sanjay Kewlani
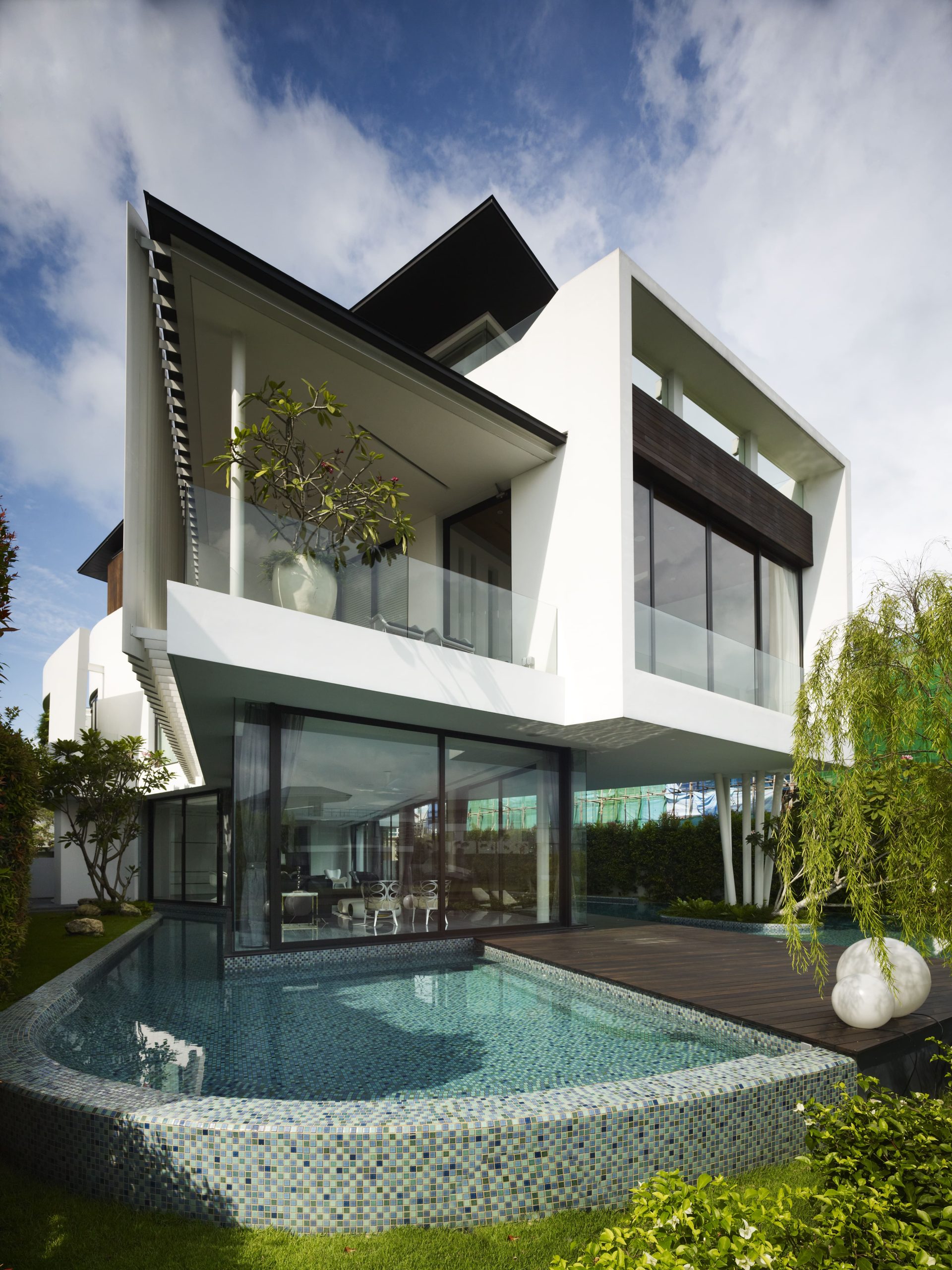
Image by: Albert K S Lim
5. J House - Cove Grove: The Boomerang Beauty
J House at Cove Grove showcases creative architectural ingenuity with its boomerang shape, maximising waterfront views from all bedrooms. This unique geometry incorporates a 25-metre lap pool that wraps around the living and dining spaces, blurring the lines between indoor and outdoor living.
Upon entry, an open-plan design leads directly to the waterfront, enhanced by a linear timber deck that connects the house to the pier. The street-facing facade features an opaque stone-clad wall for privacy, while the waterfront side opens up with expansive glass enclosures, creating a striking contrast that highlights the firm’s innovative approach.
Inside, the fluid living and dining areas are complemented by water features and lush landscaping, while the upstairs bedrooms provide personal retreats. A third-storey pavilion serves as a home office surrounded by a serene roof garden, illustrating how creative design can enhance both beauty and functionality in contemporary living.
Discover Aamer Architects
Each of these remarkable homes illustrates the commitment to creative design that the firm embodies, seamlessly blending form and function to enhance the living experience. From the bold expression of nature in the Tropical Avant Garde to the innovative geometry of the J House, these residences stand as testaments to Aamer Architects’ expertise and vision. Through their unique styles and thoughtful layouts, Aamer Architects continues to hold the commitment to inspire future generations to appreciate the beauty of creative architecture, proving that innovation is at the heart of exceptional design.
The impressive range of styles showcased in these five homes highlights the versatility and ingenuity of the firm’s architectural approach. Whether it’s the contemporary simplicity of Branksome Road or the harmonious blend of raw and refined materials in Raw n Refine, each residence tells a unique story while offering functional living spaces that cater to the needs of modern homeowners. As we explore these designs, we can appreciate the thoughtfulness and creativity that go into crafting spaces that not only house families but also enrich their lives.
Through careful consideration of their environment, the firm demonstrates how architecture can positively influence lifestyle, comfort, and sustainability. The commitment to innovative design and client satisfaction sets them apart as a leading firm in the realm of architecture. These five remarkable homes exemplify a commitment to pushing the boundaries of traditional design, offering a glimpse into the future of residential living.
Inspired by how we celebrate both nature and innovation? Take a look at the other architectural marvels done by Aamer Architects.
Get in touch to discover how creative and environmentally responsible designs can bring your vision to life.


